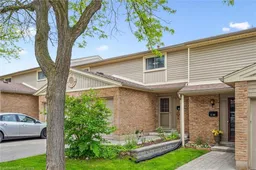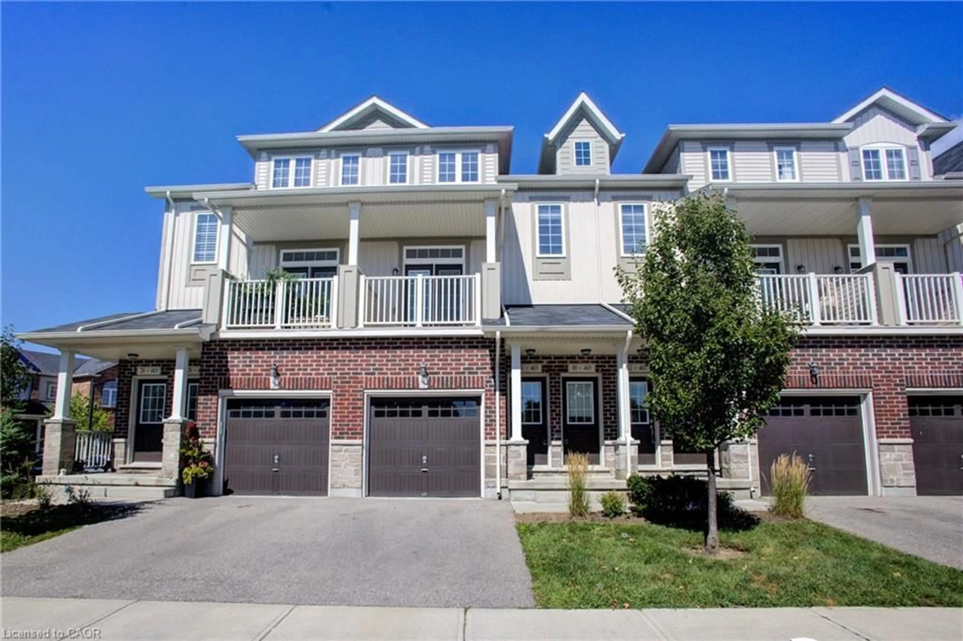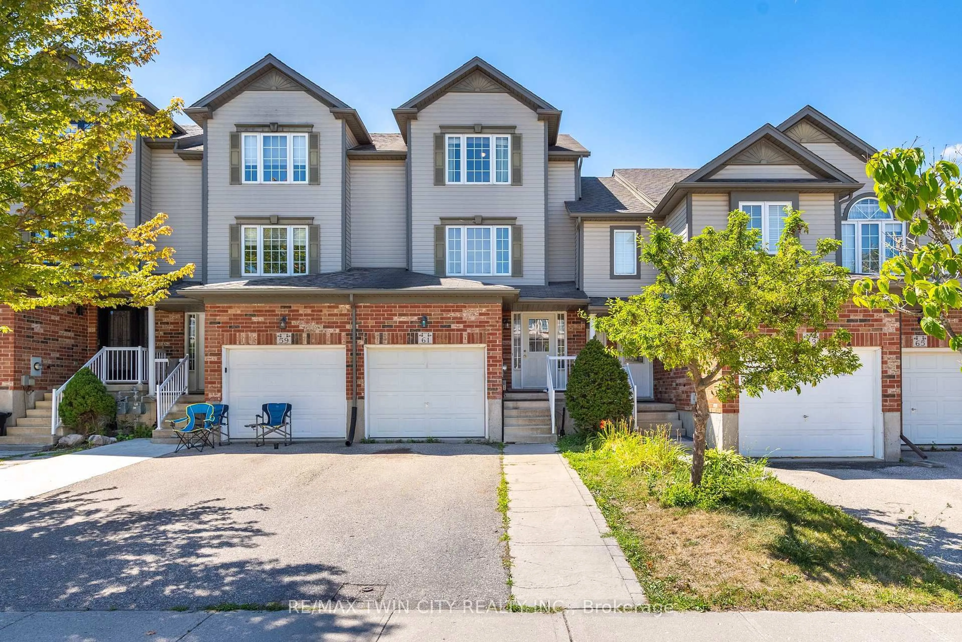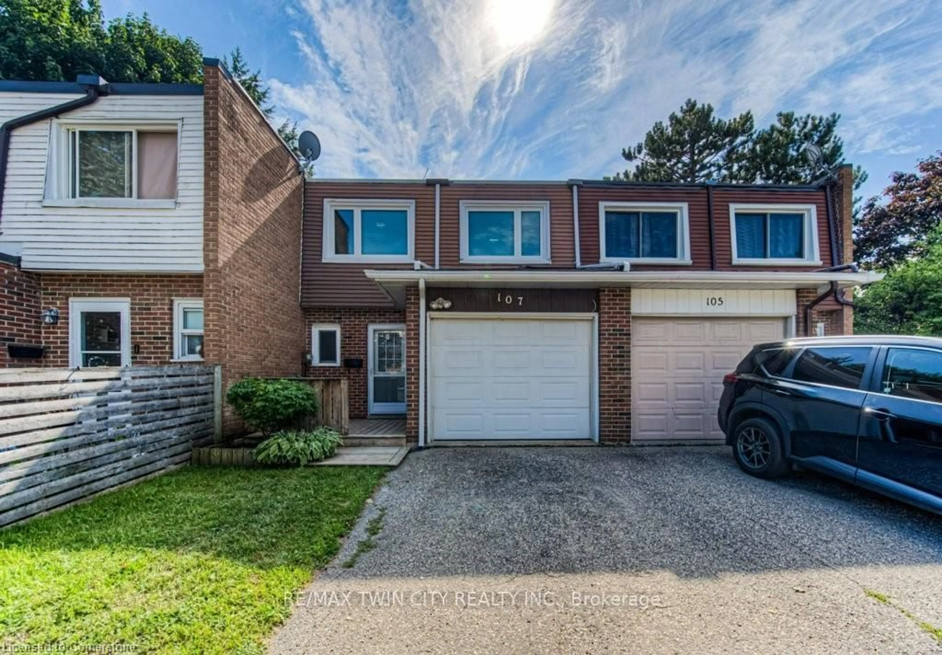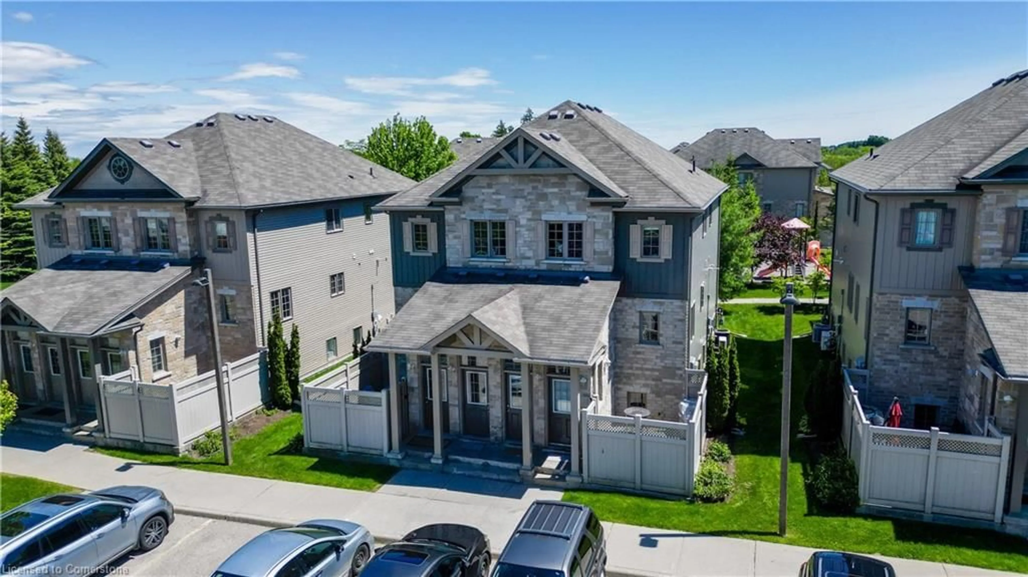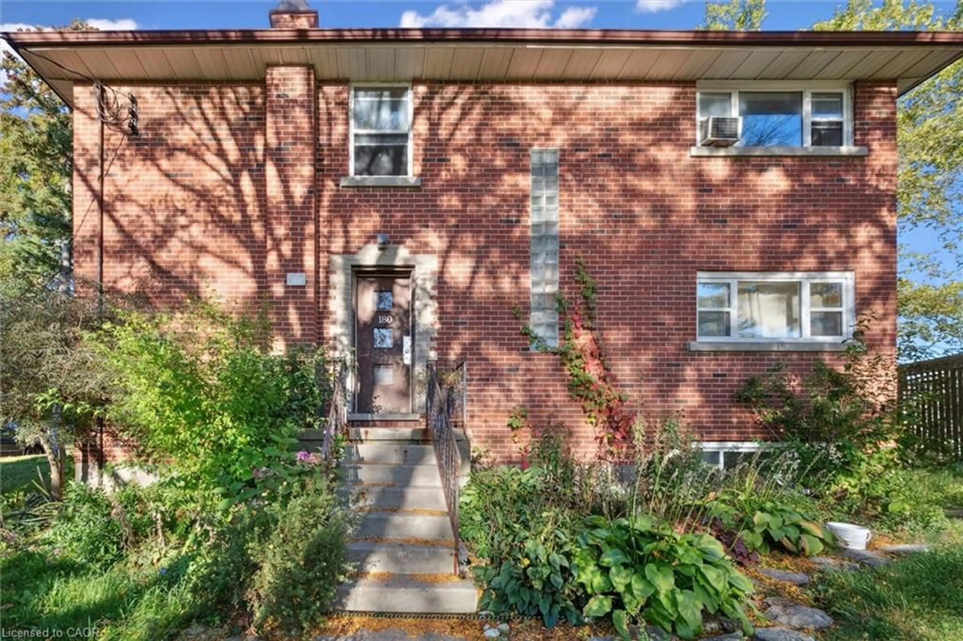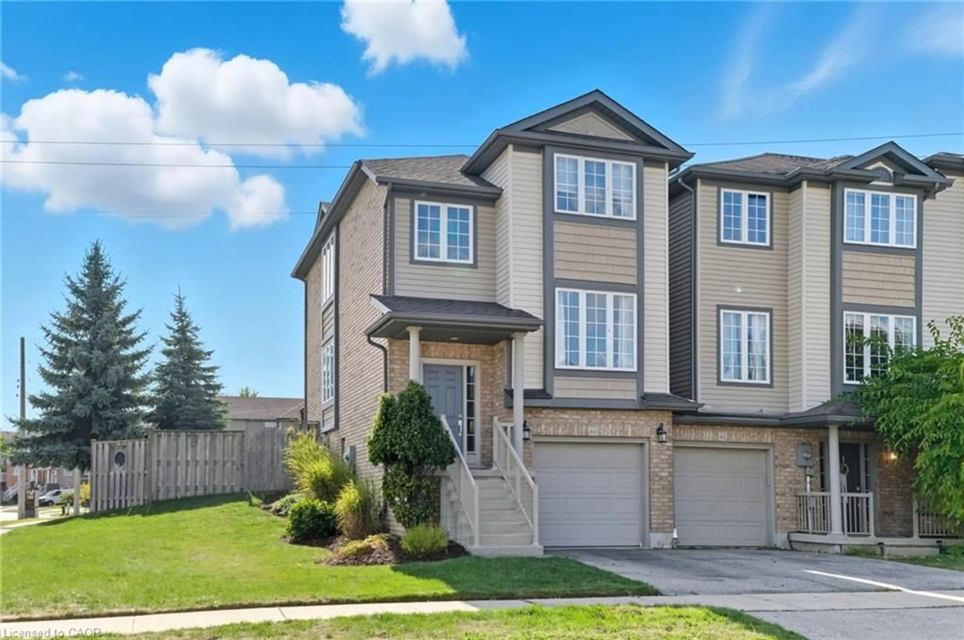Charming 2-Storey Townhouse in Sought-After Doon Area, Kitchener Welcome to this spacious and well-maintained 2-storey townhouse that offers 1600 sqft of living space, perfect for first-time homebuyers or savvy investors! Located in the desirable Doon neighbourhood, this home offers 3 generous bedrooms, 2 full bathrooms, and a thoughtfully designed layout ideal for comfortable family living. The main floor features an L-shaped living and dining room combo that seamlessly overlooks the kitchen—perfect for entertaining or everyday living. The walkout basement adds incredible value with a separate living space, complete with a kitchenette, ideal for extended family, guests, or potential rental income. Enjoy peace of mind with budget-friendly condo fees that include water, ground maintenance, exterior upkeep, and garbage removal. This property combines comfort, functionality, and location—all at an affordable price. Don’t miss out on this fantastic opportunity! Front door (2021), Paint (2025), sliding glass door (2020), A/C (2021), Fence (2024), Water softener (2024), Faucets (2021), Kitchen (2018), Stone walk way (2023), Fridge (2020), Stove (2020), Dishwasher (2020).
Inclusions: Dishwasher,Dryer,Refrigerator,Stove,Washer
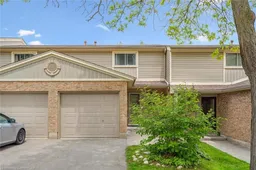 33
33