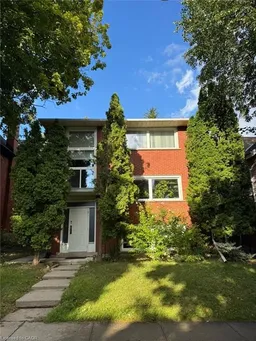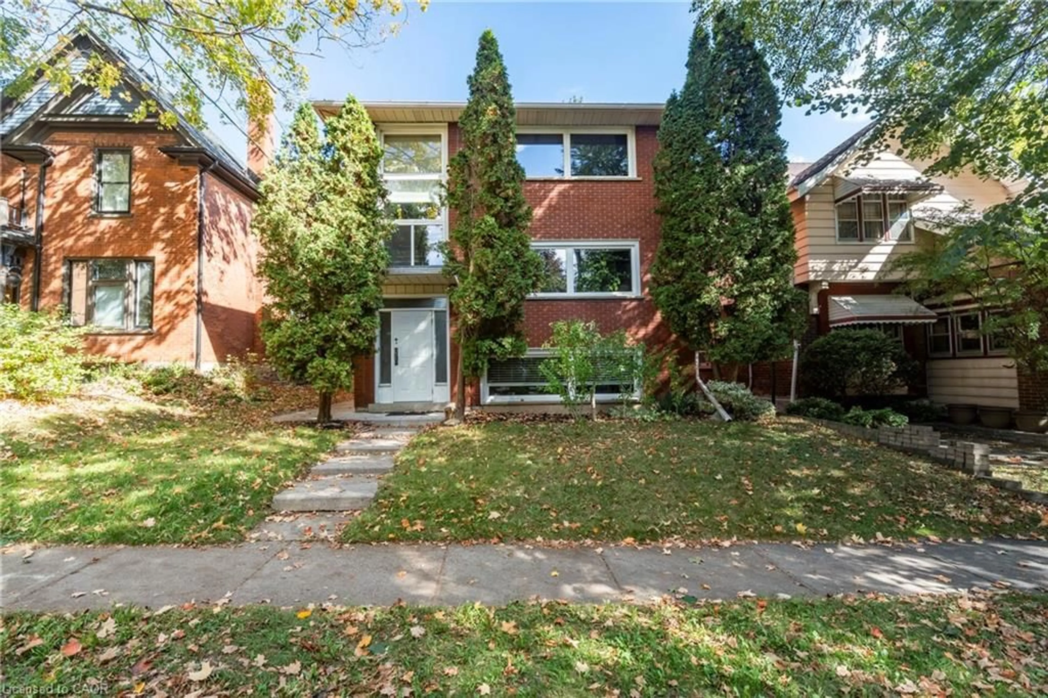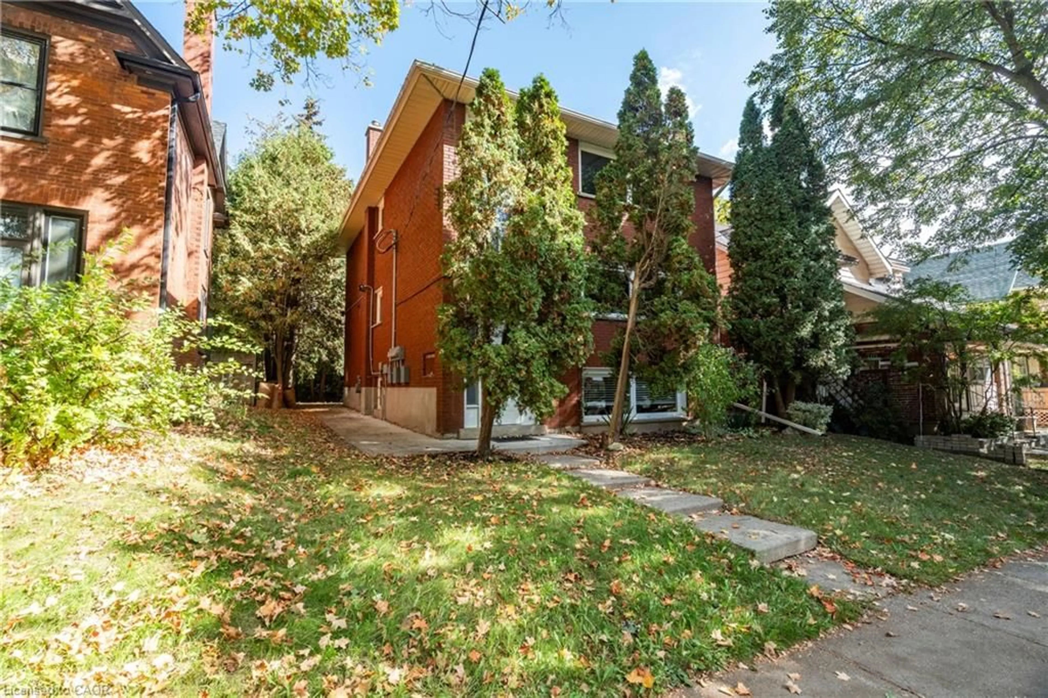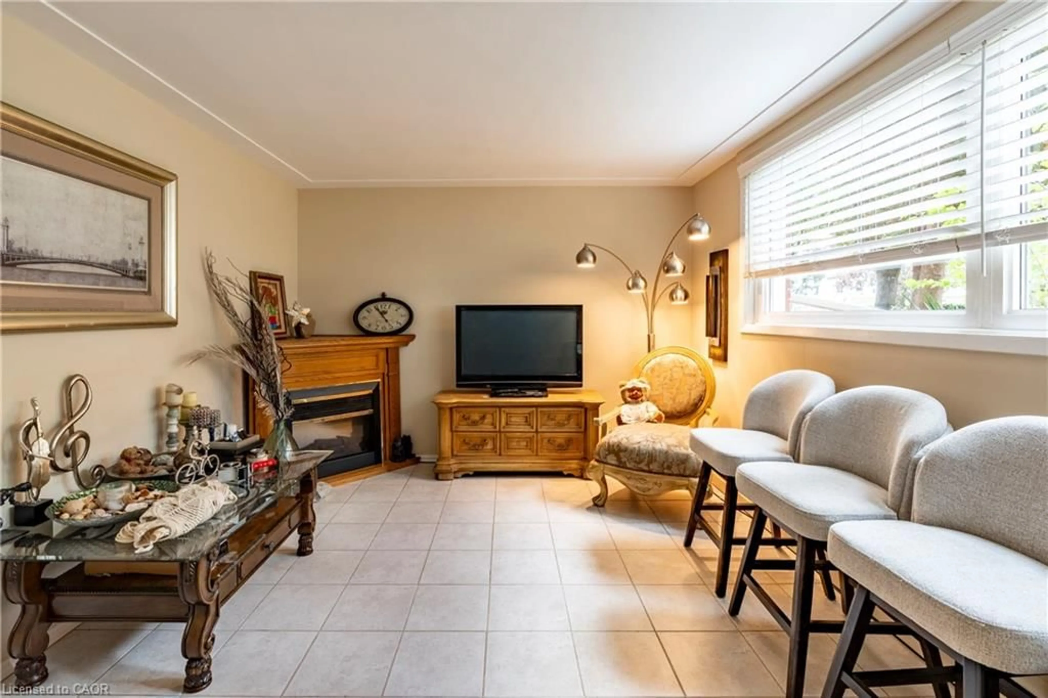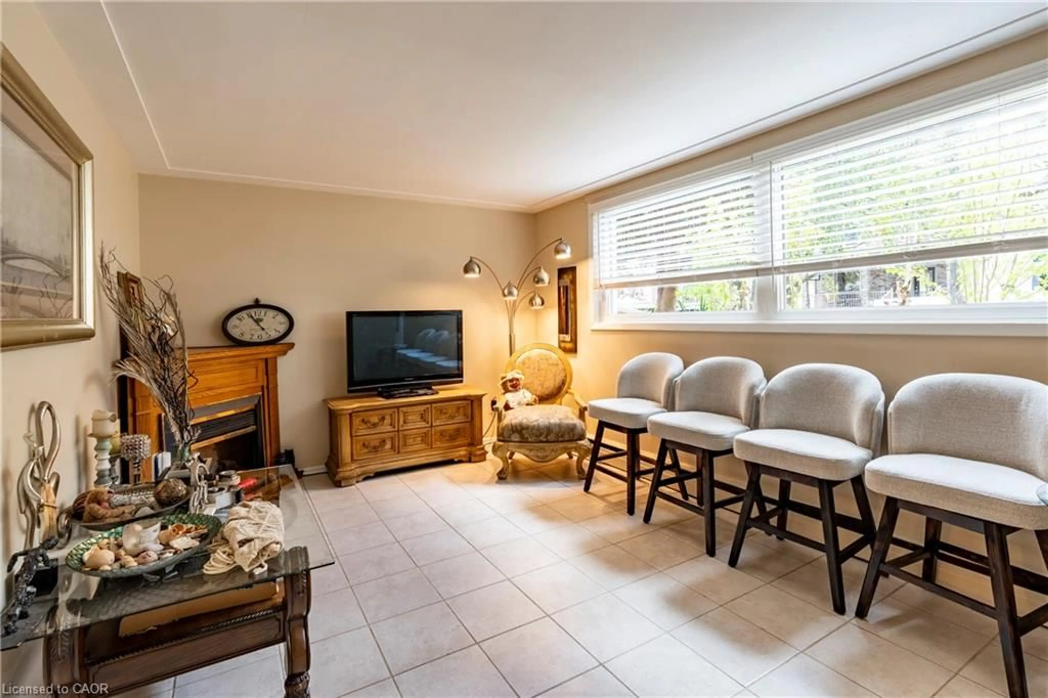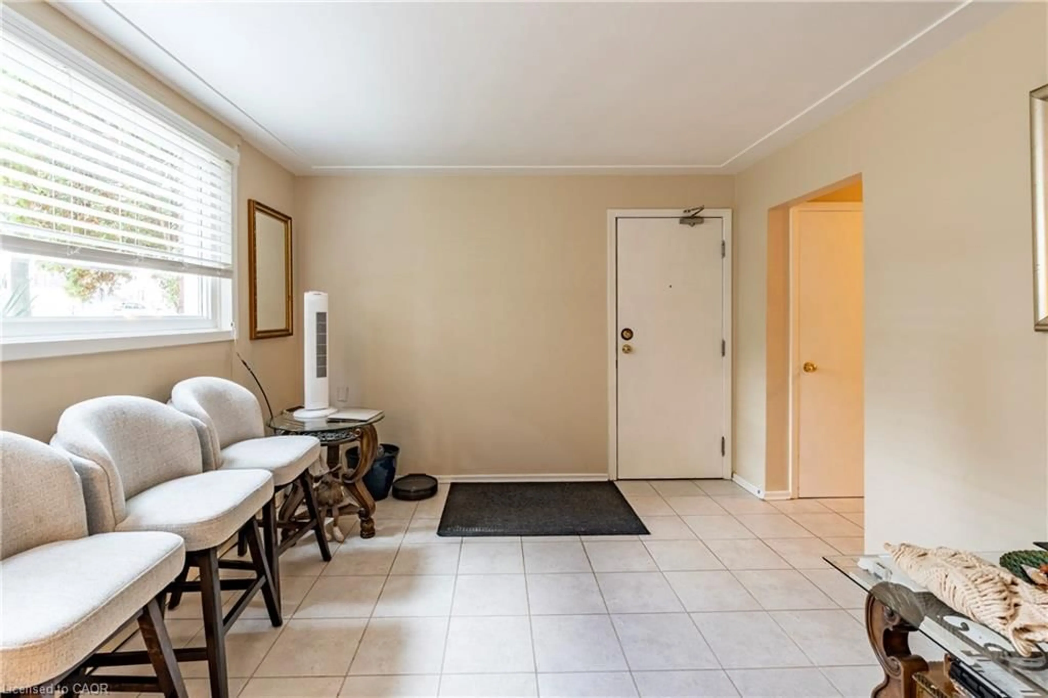Contact us about this property
Highlights
Estimated valueThis is the price Wahi expects this property to sell for.
The calculation is powered by our Instant Home Value Estimate, which uses current market and property price trends to estimate your home’s value with a 90% accuracy rate.Not available
Price/Sqft$395/sqft
Monthly cost
Open Calculator
Description
Legal triplex in central Kitchener with stable current income. Offering approx. 2,400 sq. ft. across three self-contained units, this property has been upgraded with 100-amp service in each unit, vinyl windows, roof and eaves, updated stairwells, resurfaced driveway and cement walkways, fire-rated doors, and refreshed kitchens, bathrooms with acrylic bath fitters and flooring. Coin-operated laundry adds extra revenue. Owner pays heat and water, while tenants cover their own hydro usage through separate panels. Conversion to separate utility metering is easy, creating further long-term value. The property includes a paved parking lot for three cars plus available fourth spot near the front entrance. Ideally located within a Major Transit Station Area and walking distance to downtown Kitchener, the LRT, Google, and other major employers, this triplex combines stable income today with redevelopment potential in one of the region’s fastest-growing corridors.
Property Details
Interior
Features
Exterior
Features
Parking
Garage spaces -
Garage type -
Total parking spaces 3
Property History
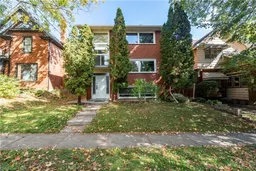 36
36