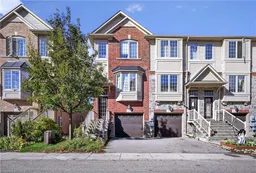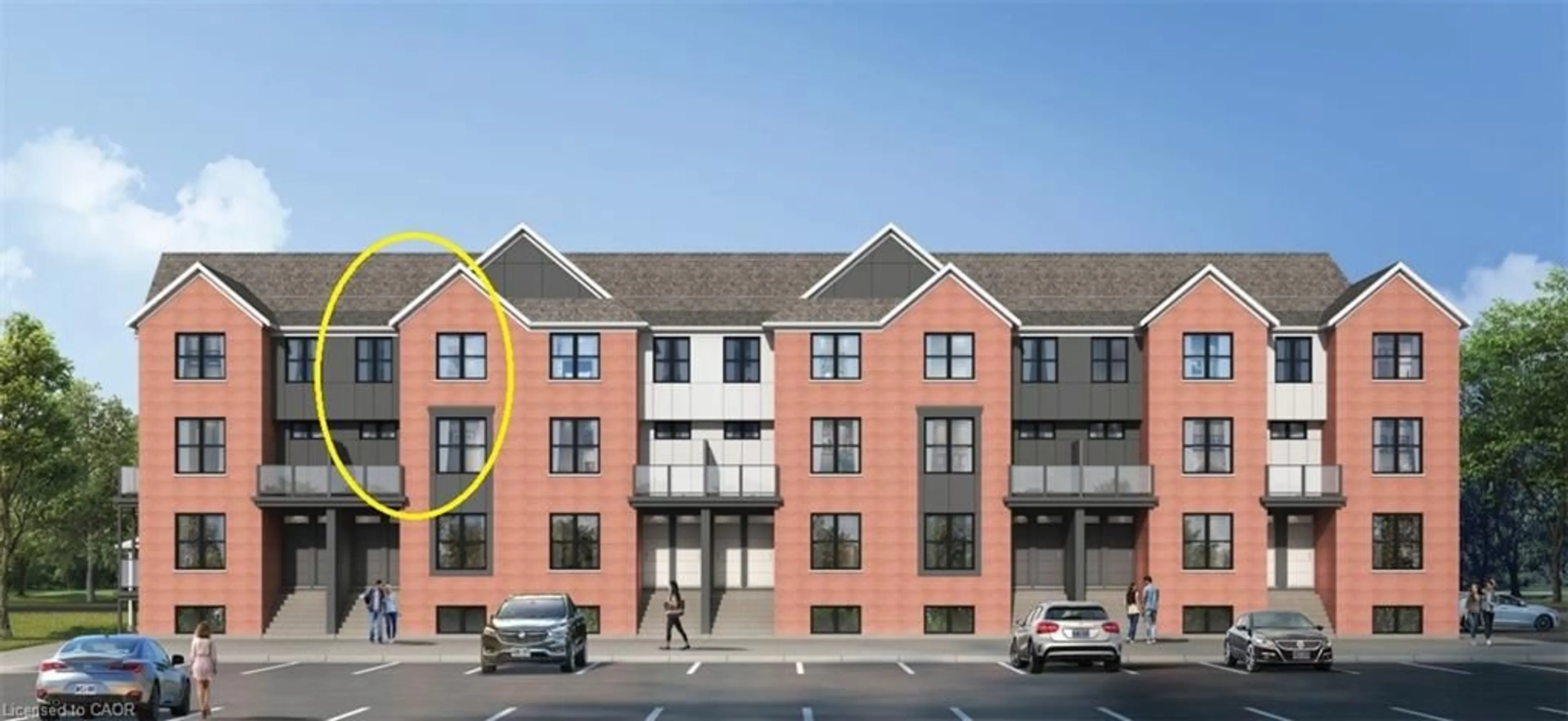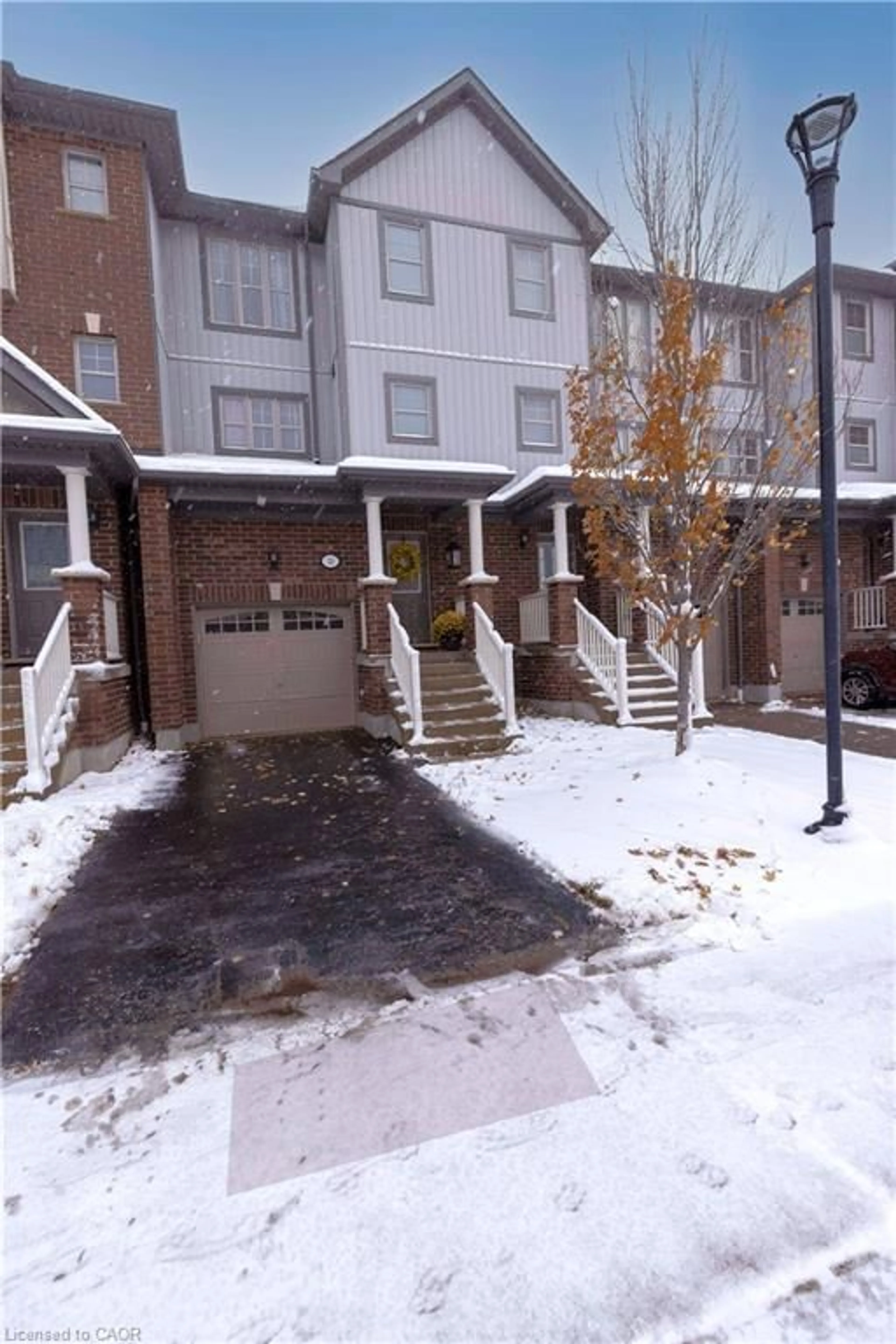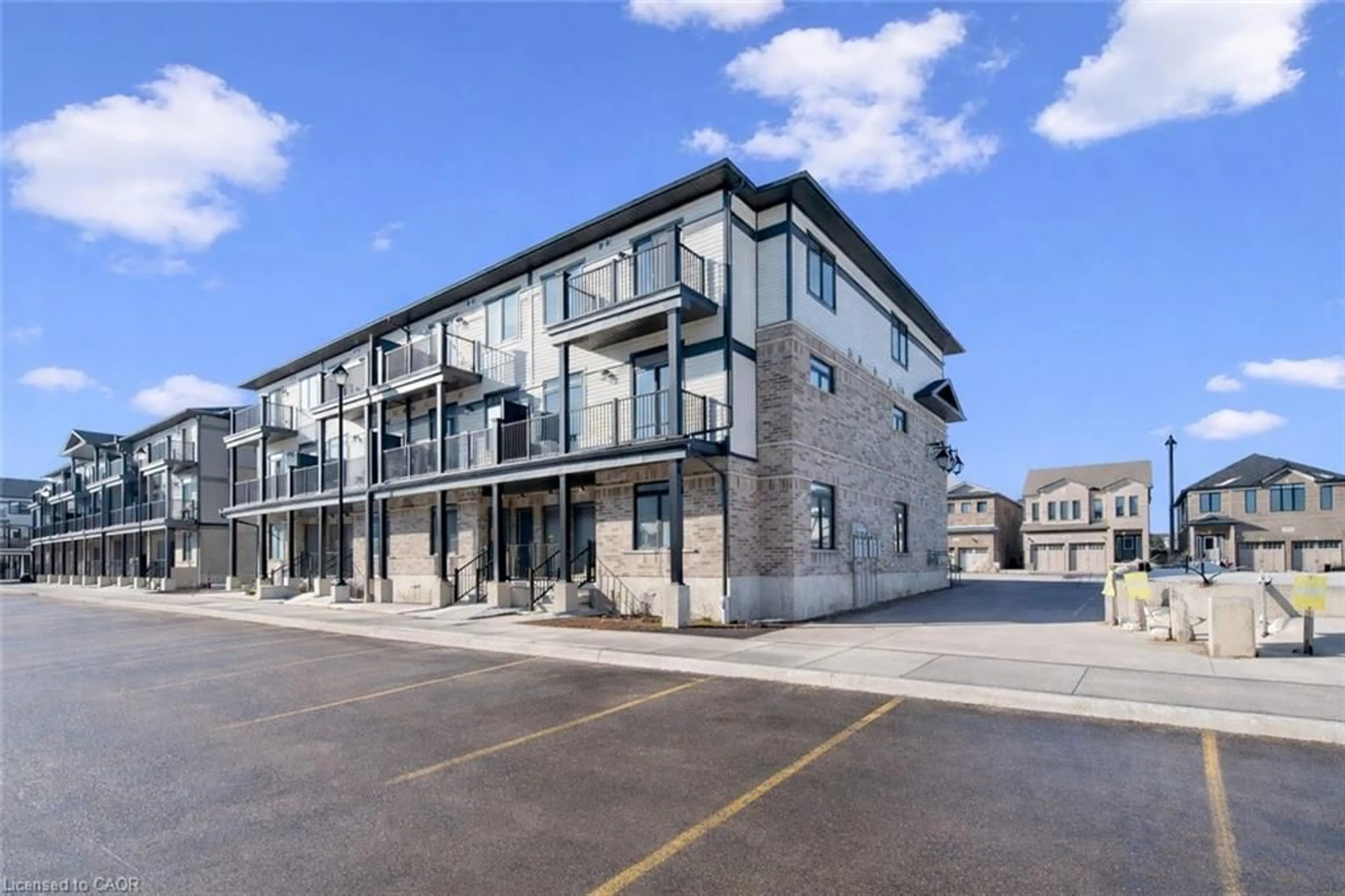Welcome to 342 Mill Street, Unit 11 – a bright and stylish end-unit freehold townhome in a prime Kitchener location. This thoughtfully designed home features an open concept main floor with upgraded lighting, quartz countertops, and modern appliances in the kitchen, making meal prep and entertaining a breeze. This home is an end unit, so natural light pours in through the additional windows, creating a warm and inviting atmosphere throughout. Step outside to a large custom built deck perfect for summer BBQs, plus an upper balcony where you can relax with your morning coffee overlooking peaceful greenspace and a charming creek.
Upstairs, you’ll find two spacious bedrooms, each with its own private ensuite – ideal for families with an older child, roommates, or anyone wanting extra privacy and convenience. Laundry is also located on this level for easy everyday living. The lower level offers even more flexibility with a finished den area that can serve as a third bedroom, home office, or cozy media space, complemented by its own bathroom on the same floor. The single car garage plus driveway parking for an additional vehicle ensures room for two cars.
Located close to the LRT, the Expressway, and just a short stroll to St Mary’s hospital and the Iron Horse trail, this location blends urban convenience with a touch of nature right in your backyard. If you’ve been waiting for a move-in ready home with flexible living space, modern finishes, outdoor enjoyment, and a walkable lifestyle, this is the one.
Inclusions: Built-in Microwave,Dishwasher,Dryer,Garage Door Opener,Refrigerator,Stove,Washer,Window Coverings,Floating Cabinet In Kitchen, Sunshade In Backyard Deck, Tire Rack In Garage
 46
46





