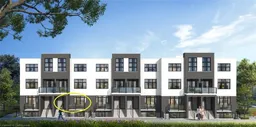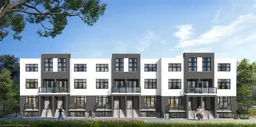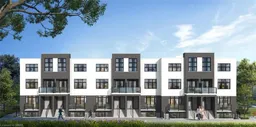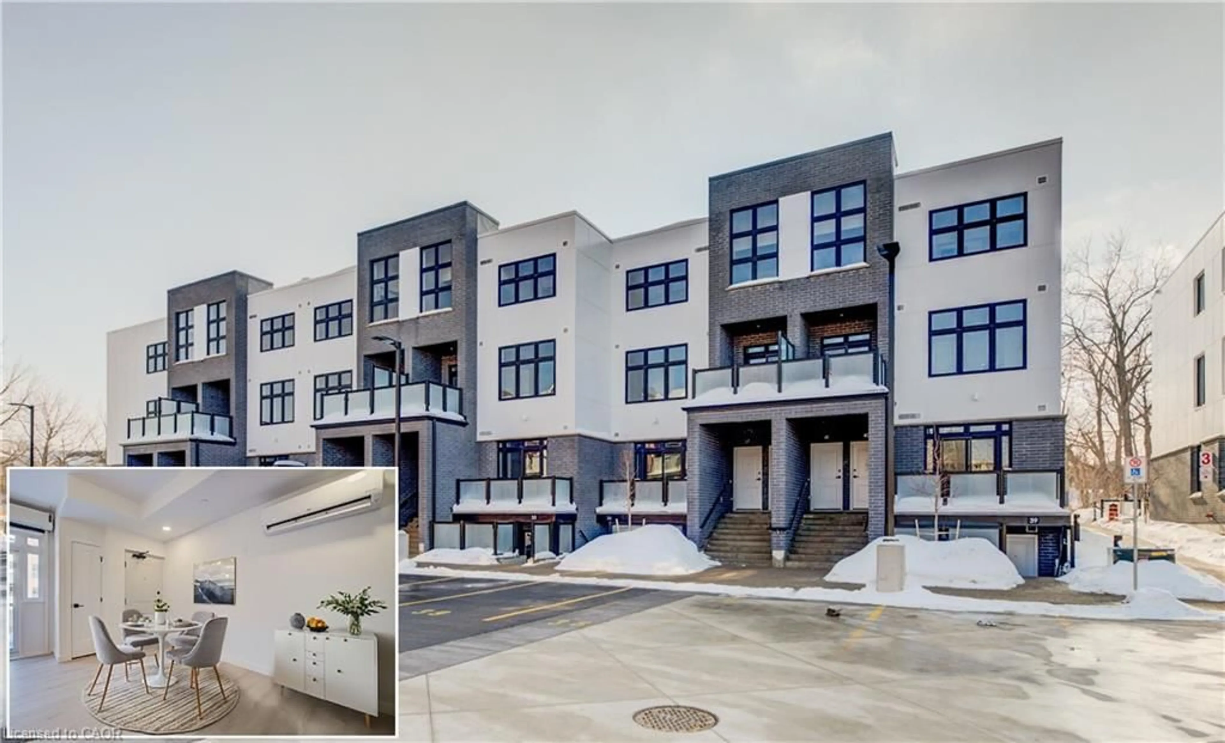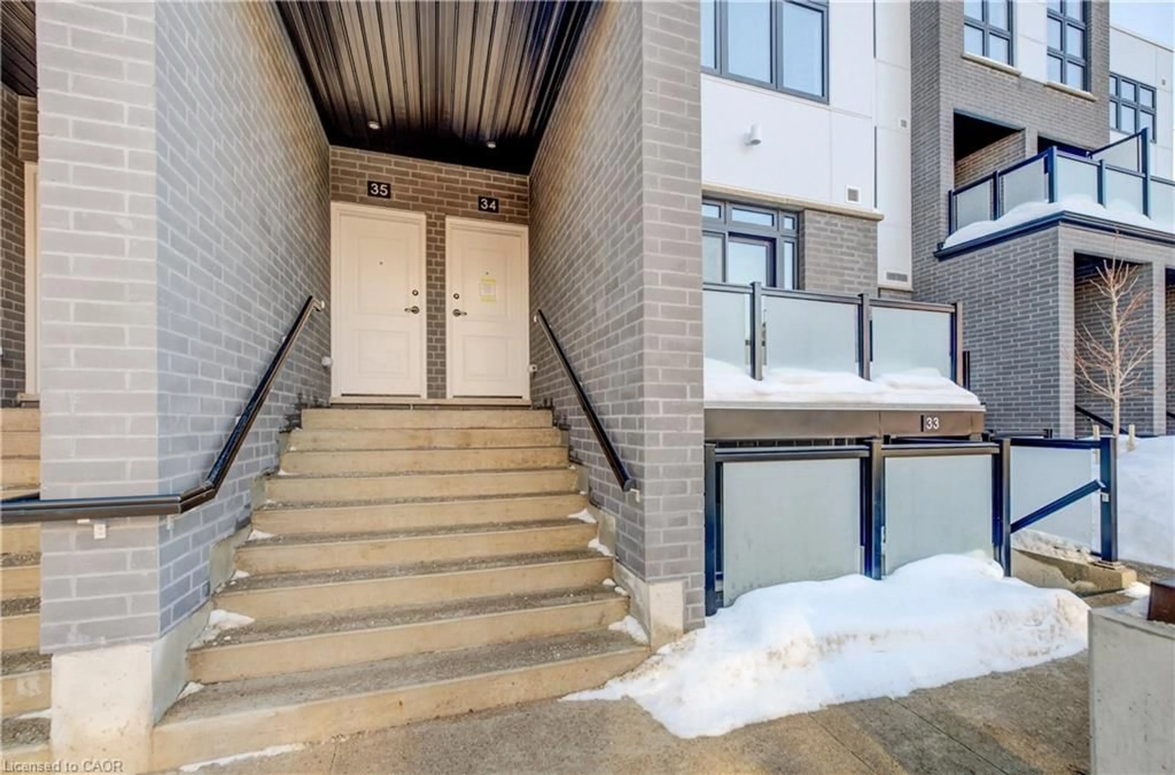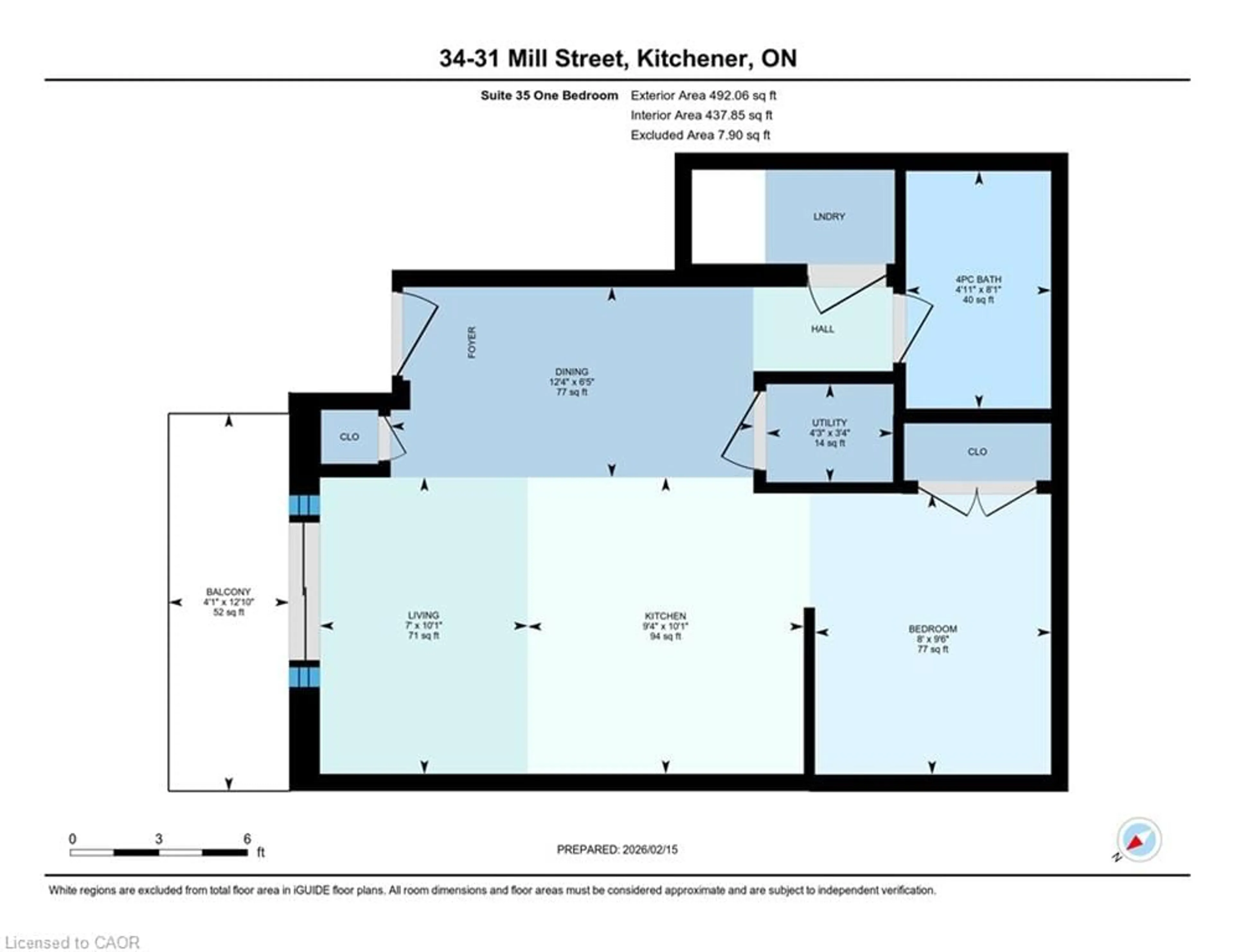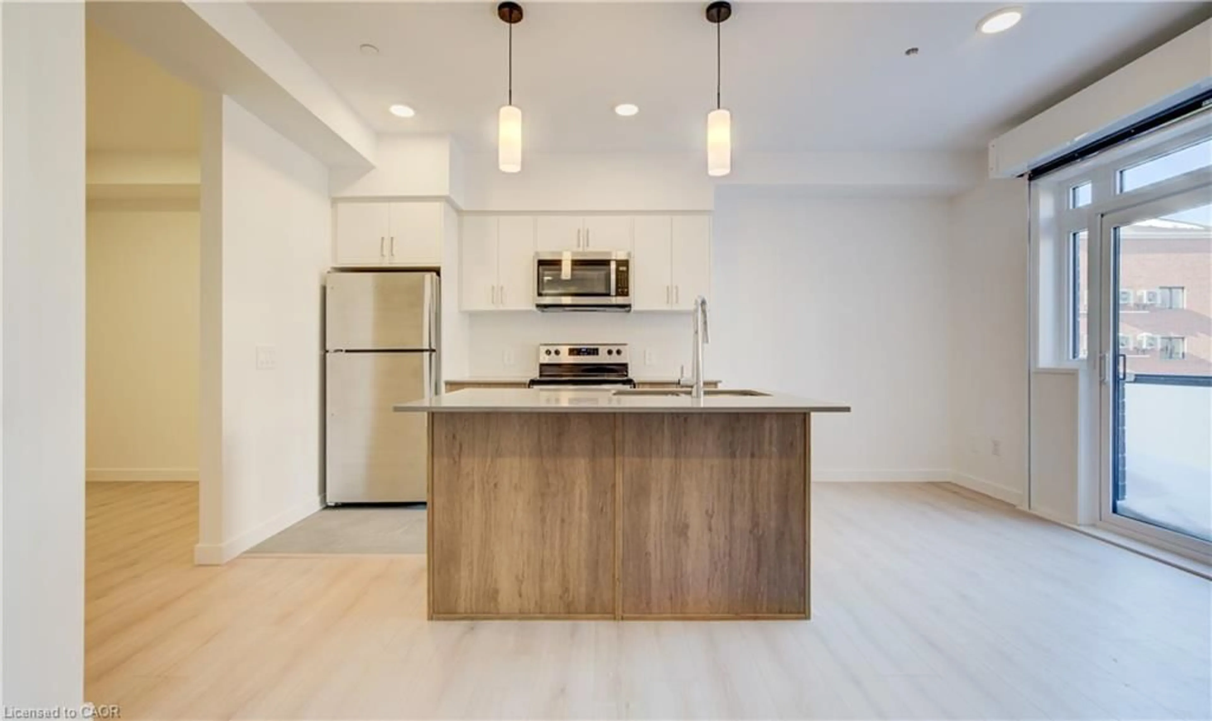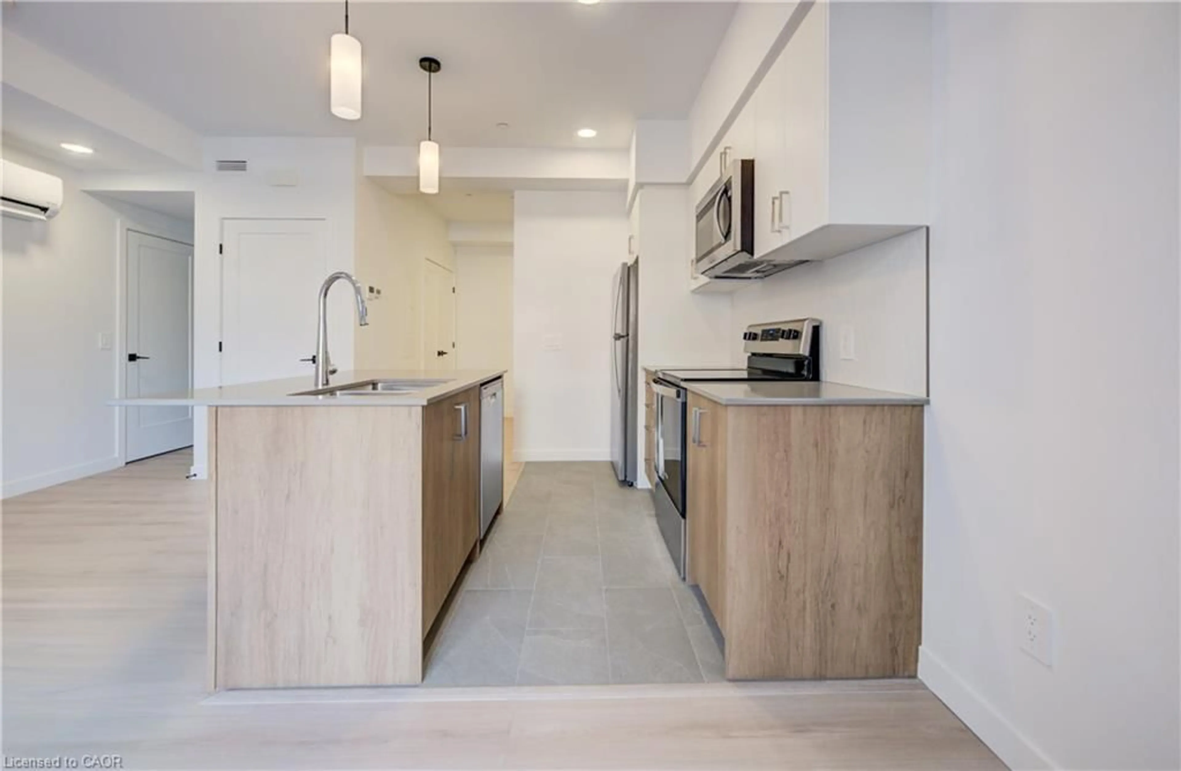Contact us about this property
Highlights
Estimated valueThis is the price Wahi expects this property to sell for.
The calculation is powered by our Instant Home Value Estimate, which uses current market and property price trends to estimate your home’s value with a 90% accuracy rate.Not available
Price/Sqft$662/sqft
Monthly cost
Open Calculator
Description
VIVA–THE BRIGHTEST ADDITION TO DOWNTOWN KITCHENER.**For a limited time, exclusive pre-construction incentives make this opportunity even more exciting. Choose 3 incentives totaling $15,000 in value, including $5,000 decorating dollars, $5,000 in upgrades (where applicable), a $5,000 furnishings package, closing costs covered up to $5,000, an upgraded $5,000 appliance package in addition to the standard appliances, one or two years of no condo fees depending on the unit selected, and zero occupancy fees already included.**In this exclusive community located on Mill Street near downtown Kitchener, life at Viva offers residents the perfect blend of nature, neighbourhood & nightlife. Step outside your doors at Viva and hit the Iron Horse Trail. Walk, run, bike, and stroll through connections to parks and open spaces, on and off-road cycling routes, the iON LRT systems, downtown Kitchener and several neighbourhoods. Victoria Park is also just steps away, with scenic surroundings, play and exercise equipment, a splash pad, and winter skating. Nestled in a professionally landscaped exterior, these modern stacked townhomes are finely crafted with unique layouts. The Musa interior studio model boasts an open concept layout – a kitchen with a breakfast bar, quartz countertops, ceramic and luxury vinyl plank flooring throughout, stainless steel appliances, and more. Offering 500 sqft of open living space including a sleeping alcove, 1 full bathroom and a balcony. Parking not available for this unit. Thrive in the heart of Kitchener where you can easily grab your favourite latte Uptown, catch up on errands, or head to your yoga class in the park. Relish in the best of both worlds with a bright and vibrant lifestyle in downtown Kitchener, while enjoying the quiet and calm of a mature neighbourhood. Photos are virtually staged and from unit 34 (same model).
Property Details
Interior
Features
Main Floor
Dining Room
2.74 x 3.86Living Room
2.90 x 2.13Walkout to Balcony/Deck
Laundry
Kitchen
2.44 x 2.82Exterior
Features
Property History
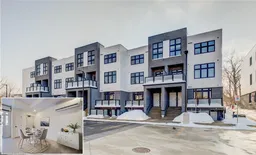 17
17