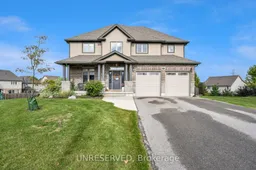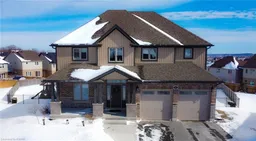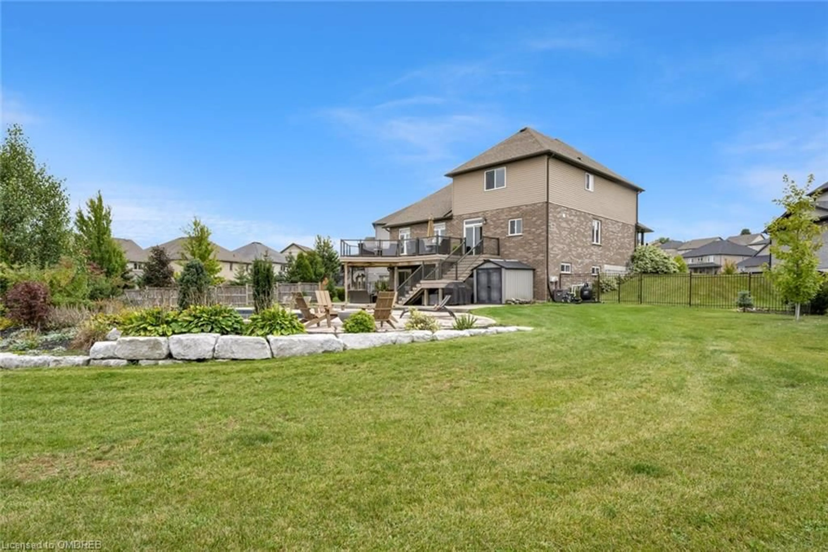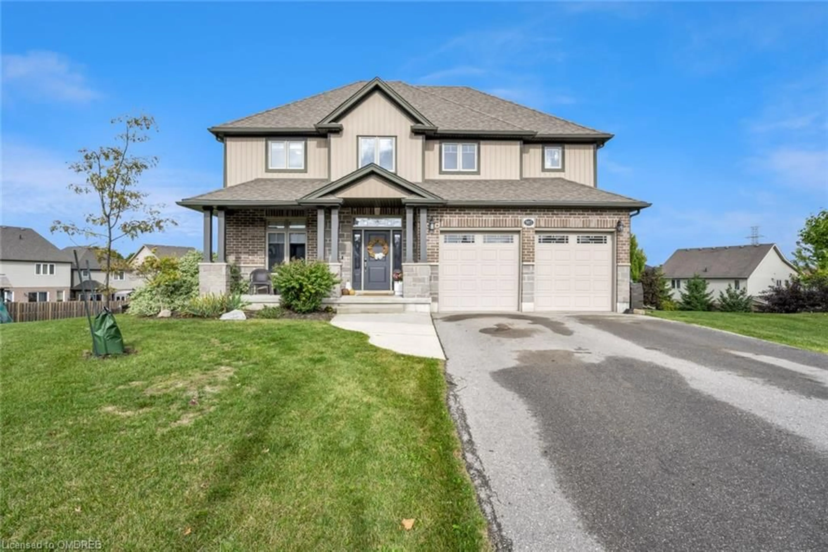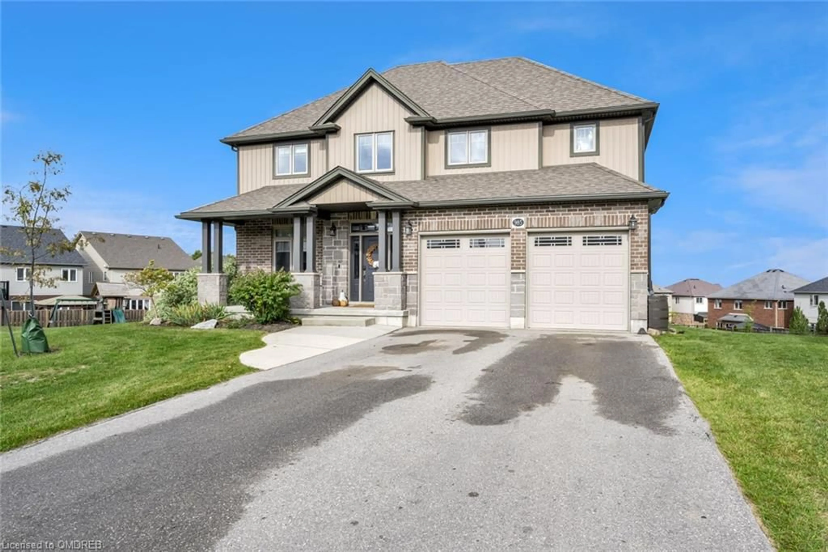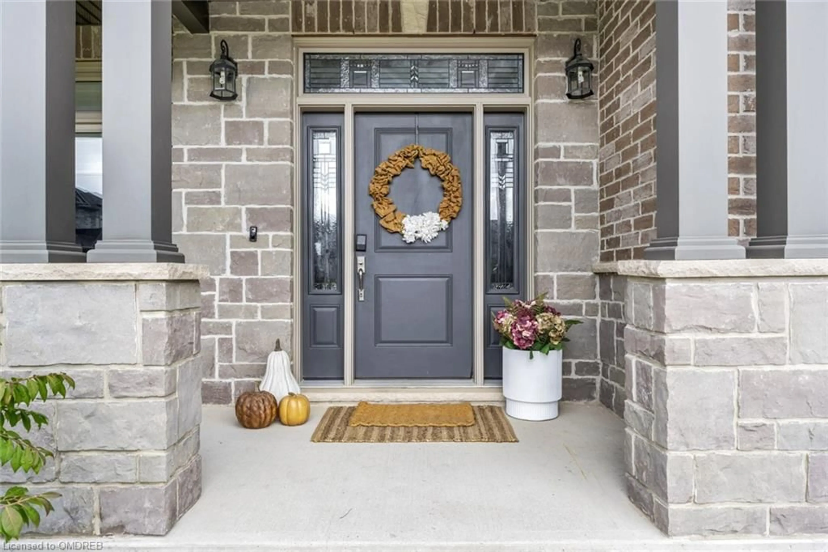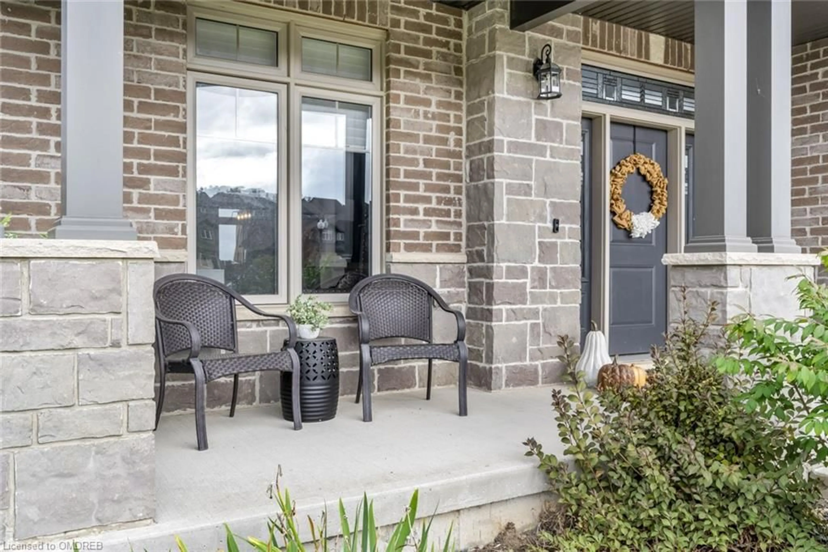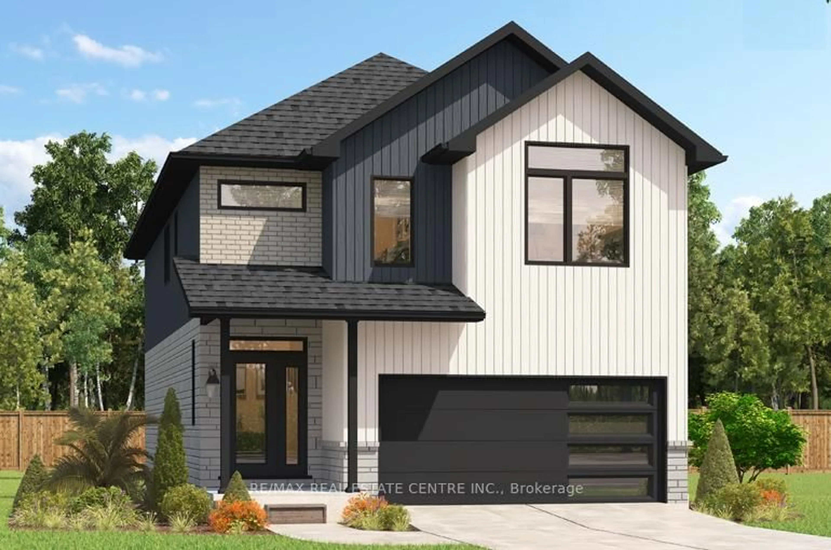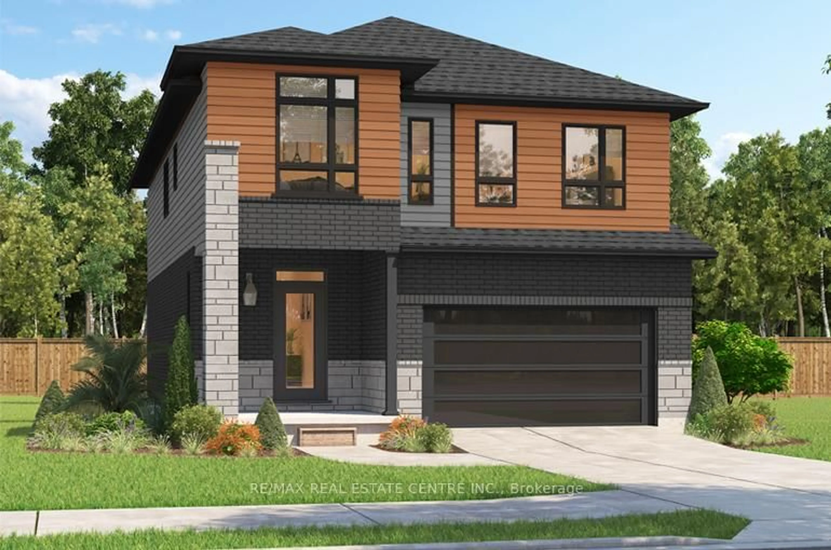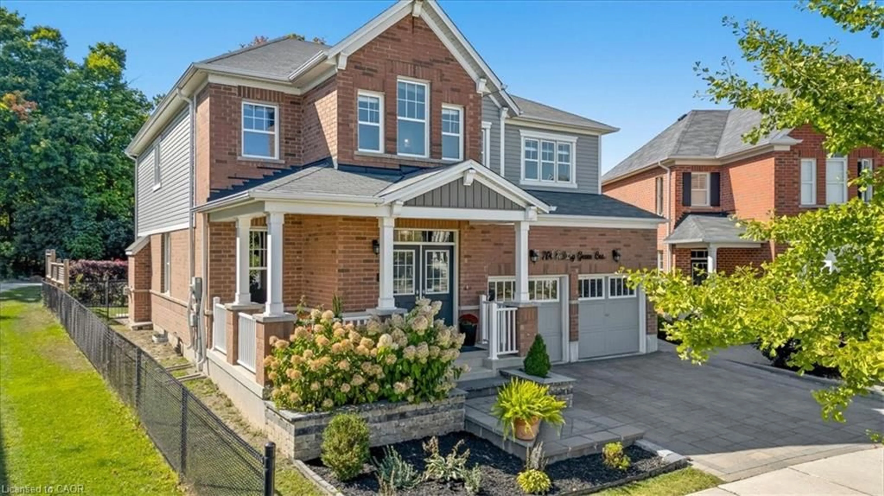985 Audrey Pl, Kitchener, Ontario N2E 0B5
Contact us about this property
Highlights
Estimated valueThis is the price Wahi expects this property to sell for.
The calculation is powered by our Instant Home Value Estimate, which uses current market and property price trends to estimate your home’s value with a 90% accuracy rate.Not available
Price/Sqft$552/sqft
Monthly cost
Open Calculator
Description
Welcome to this beautifully updated single-family home situated on a rarely found 1/2 acre lot in the city that offers ample space and luxurious features for both comfort and entertainment. As you step inside, you will be greeted by an expansive layout accented with new high-end lighting and pot-lights that create a warm and inviting atmosphere. This home, suitable for families and entertainers alike, boasts a spacious two-storey design including four generously sized bedrooms and four bathrooms. The heart of the home features a sumptuous kitchen equipped with granite countertops and centre island. The upper level promises comfort with newly installed engineered hardwood flooring (2024) and the stairs have been stylishly redone to enhance the interiors modern appeal. The cozy gas fireplace in the main living area and an electric fireplace in the finished basement are perfect for those chilly evenings. Speaking of the basement, it's not just any basement. It has been transformed into a haven of fun and relaxation with a built-in bar and a half bathroom redesigned to elevate your experience. The feature walls in the main living spaces and the added fluted wood feature wall in the basement add character and a touch of sophistication to the interior. Step outside to discover an outdoor paradise ideal for any season. Landscape lighting complements the newly landscaped garden complete with a golf green and elegant trees, sets the scene for a serene retreat or spirited gatherings. This private oasis also boasts an in-ground salt water pool with concrete surround perfect for summer days, as well as a hot tub. The walk-out has the potential for an inlaw suite or second unit. Enjoy the two-tiered deck and covered porch that offer multiple spots for relaxation and entertaining. Don't miss the opportunity to see why this could be your next dream home.
Property Details
Interior
Features
Main Floor
Living Room
3.25 x 8.00carpet free / open concept
Kitchen
6.20 x 4.11carpet free / open concept / walkout to balcony/deck
Bathroom
1-Piece
Dining Room
6.20 x 4.11balcony/deck / carpet / open concept
Exterior
Features
Parking
Garage spaces 2
Garage type -
Other parking spaces 4
Total parking spaces 6
Property History
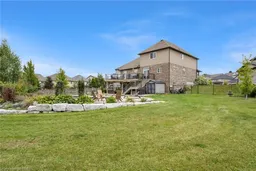 50
50