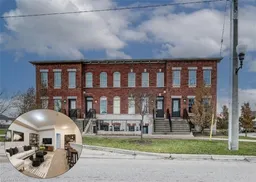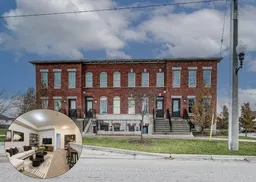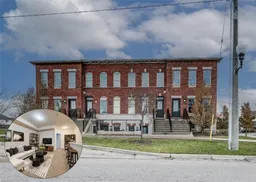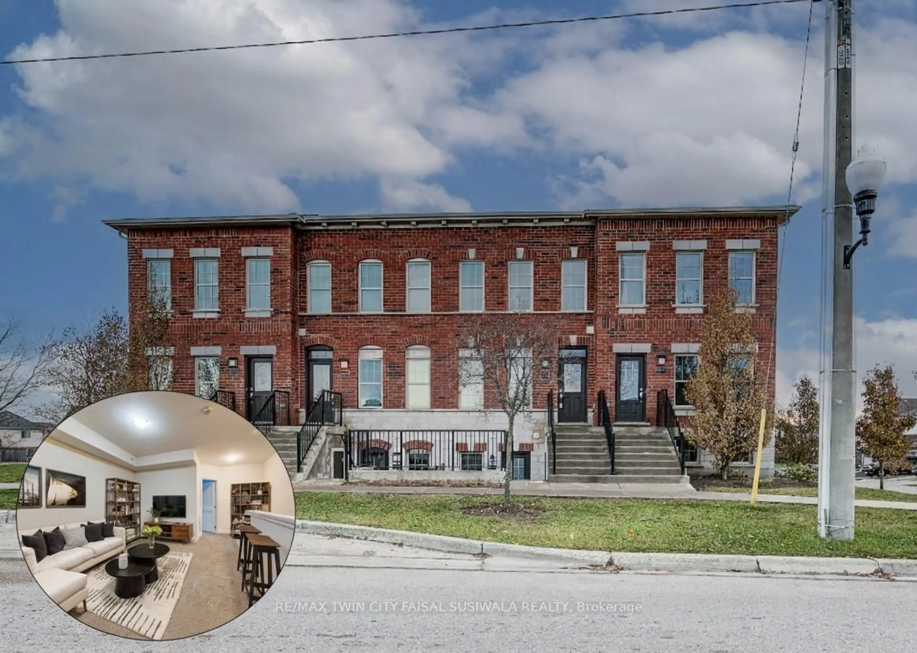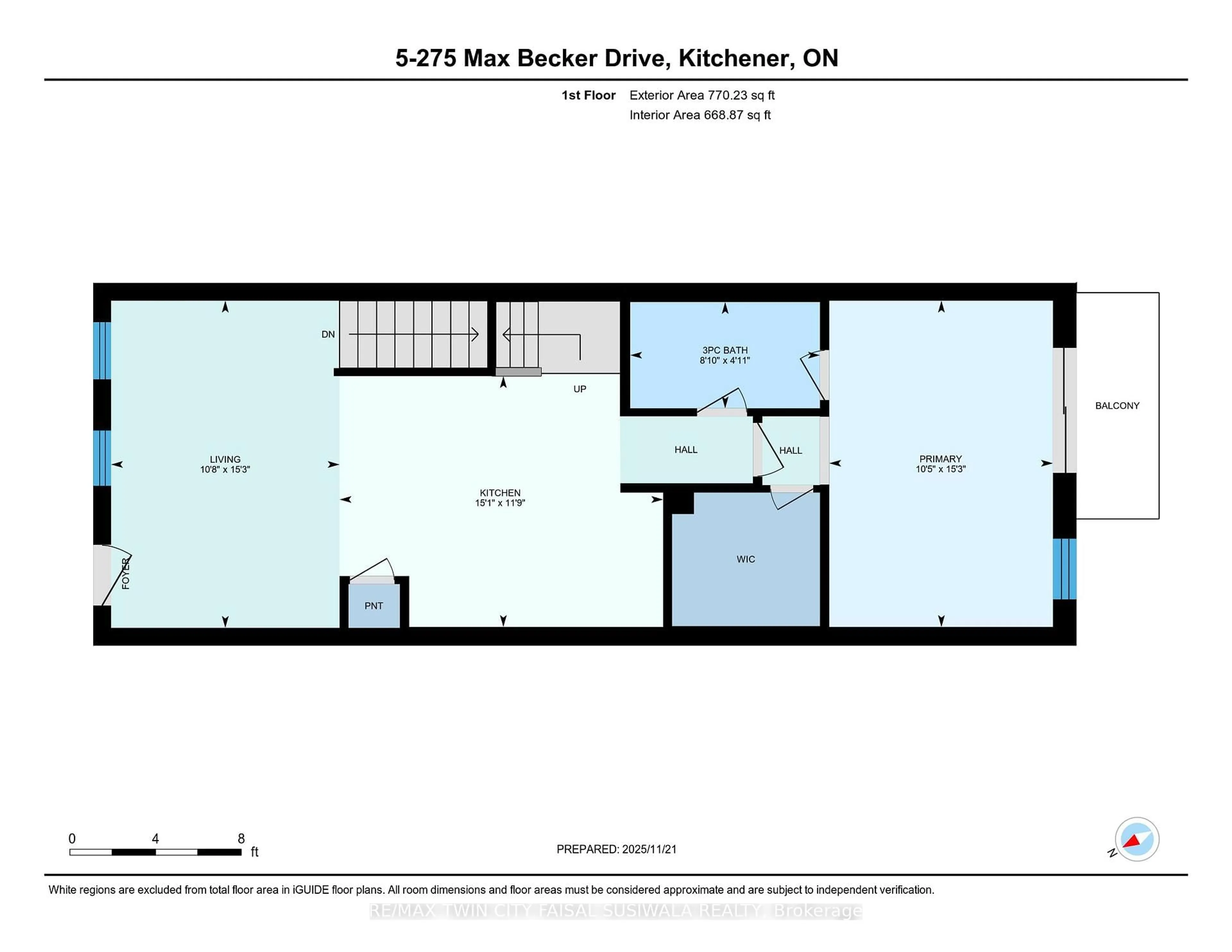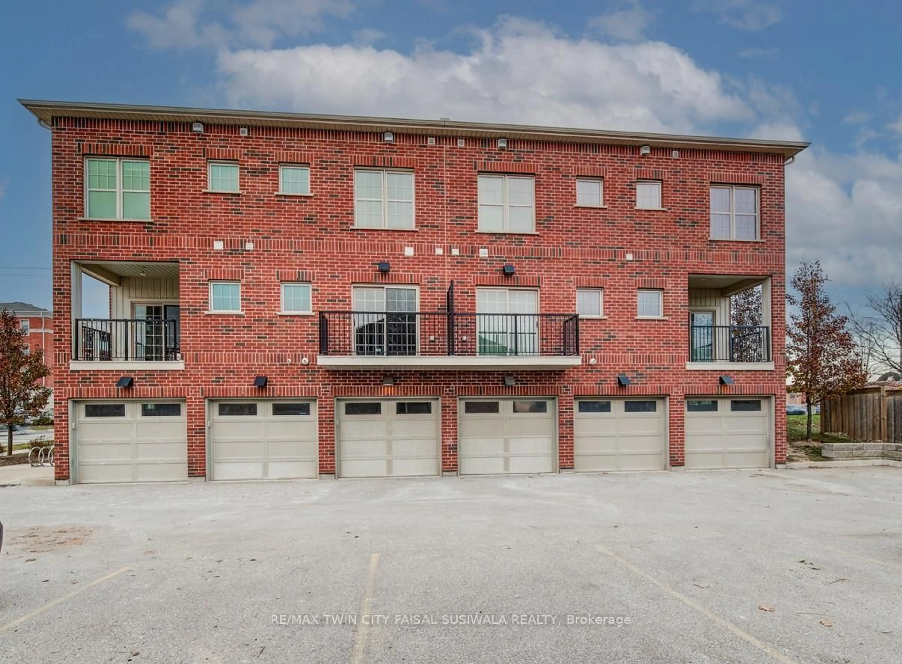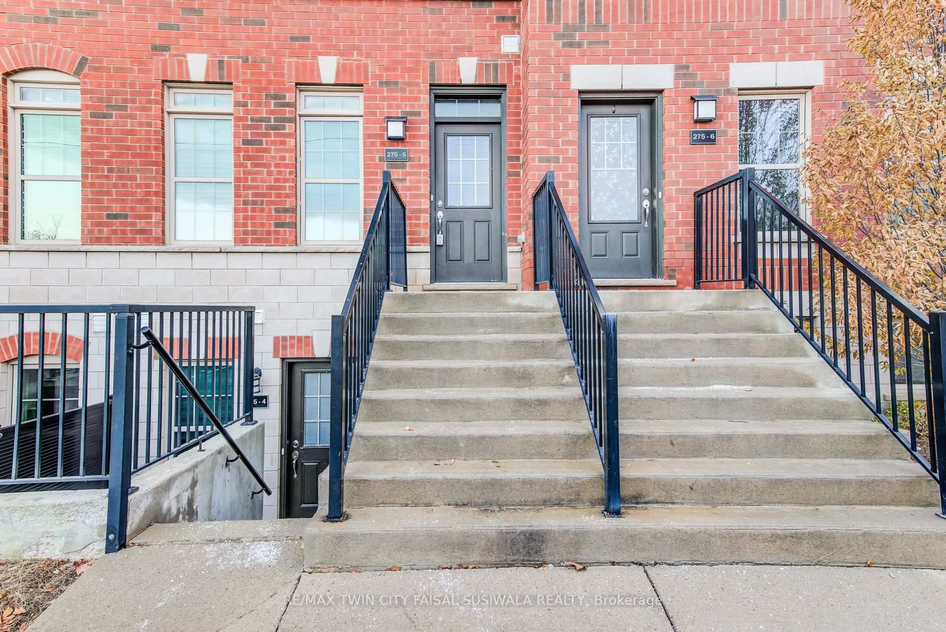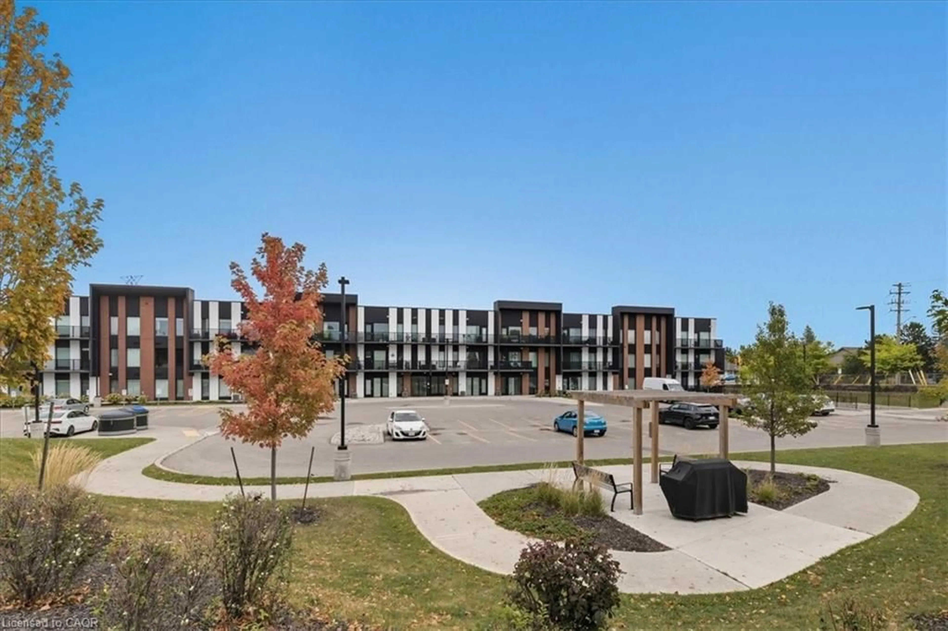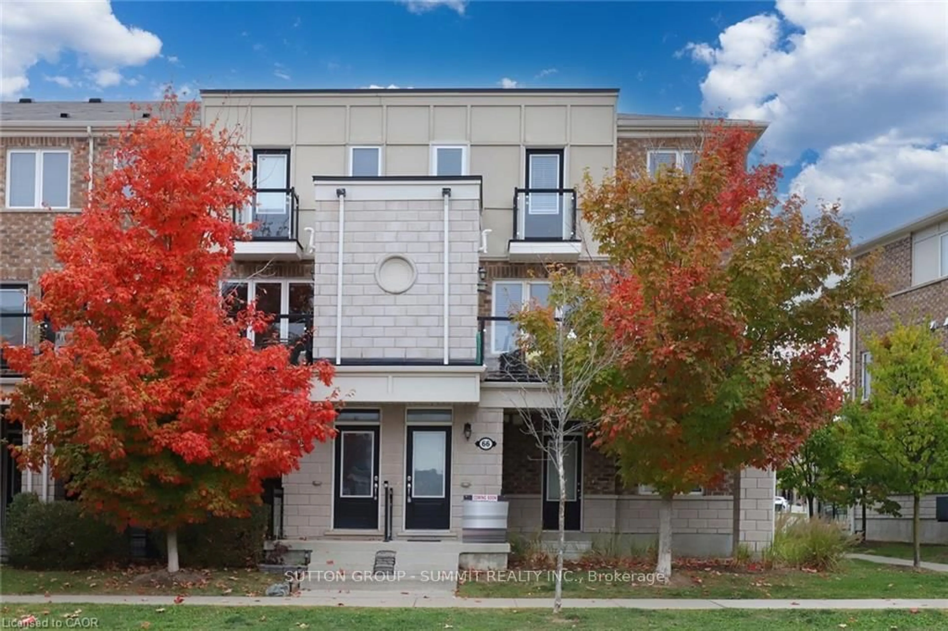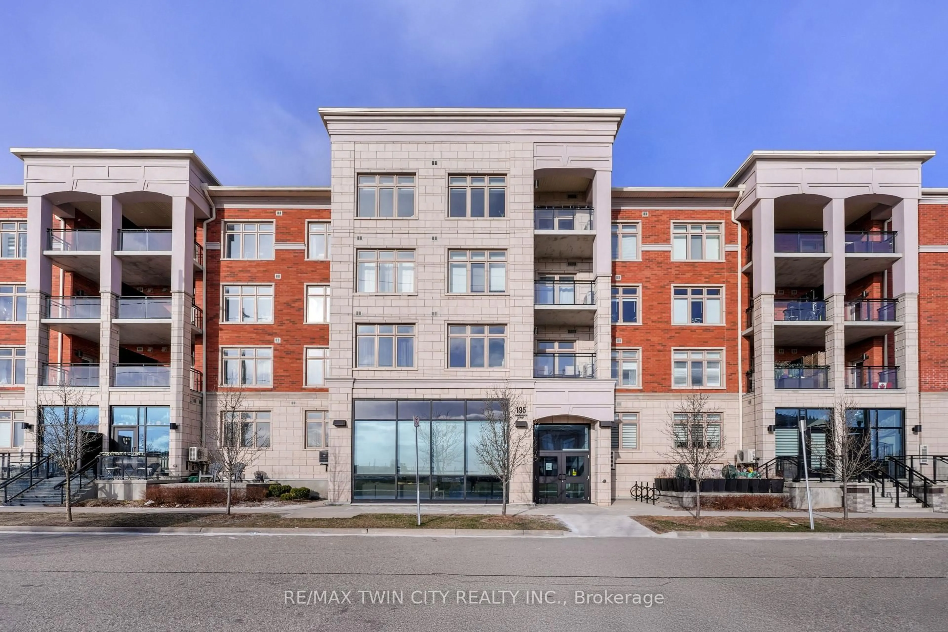275 Max Becker Dr #5, Kitchener, Ontario N2E 4G2
Contact us about this property
Highlights
Estimated valueThis is the price Wahi expects this property to sell for.
The calculation is powered by our Instant Home Value Estimate, which uses current market and property price trends to estimate your home’s value with a 90% accuracy rate.Not available
Price/Sqft$268/sqft
Monthly cost
Open Calculator
Description
A BRIGHT, BOLD TOWNHOME THAT LIVES LIKE A HOUSE. #5-275 Max Becker Drive, Kitchener, with its brick exterior, sun-filled rooms, and smart split-level design, this Laurentian Hills townhome blends chic city styling with the practicality of true suburban living. From the moment you arrive, this charming brick-front townhome stands out with its timeless architecture, private front entry, and convenient garage with inside access - a rare advantage in this popular neighbourhood. Step inside and instantly feel the warmth. Sunlight pours through the oversized windows, enhancing the airy feel created by 9ft ceilings, crisp neutral tones, and laminate flooring. The open-concept living room is the heart of the home. At the center of the home sits a kitchen designed for real life-stylish and highly functional. Featuring granite countertops, stainless steel appliances, and a massive 10-foot island with extended seating. Your main-level primary suite feels like its own private retreat, complete with a spacious walk-in closet and a 3-pc ensuite. Slide open the door and step out onto your private balcony, an ideal spot for morning coffee or unwinding at the end of the day. Upstairs, the thoughtful layout continues with 2 generously sized bedrooms, a versatile family room, and a well-appointed 4-pc bathroom -ideal for kids, guests, or a home office setup. Convenience is key, and the second-level laundry makes daily living feel seamless. This layout stands apart with its attached garage and interior access, offering both practicality and added storage. Outside your door, you're steps from everything-highway access, schools, parks, transit, gym, restaurants, shopping, and every essential amenity Laurentian Hills is known for. This is a community designed for connection and convenience. Photos are virtually staged.
Property Details
Interior
Features
Exterior
Features
Parking
Garage spaces 1
Garage type Attached
Other parking spaces 0
Total parking spaces 1
Condo Details
Inclusions
Property History
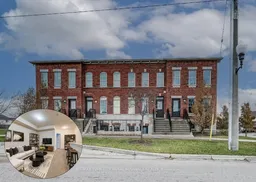 23
23