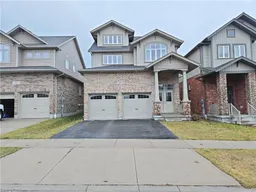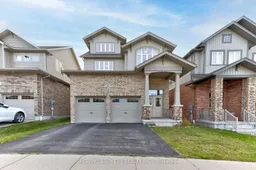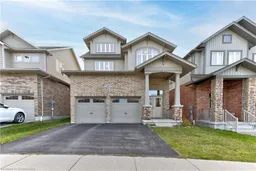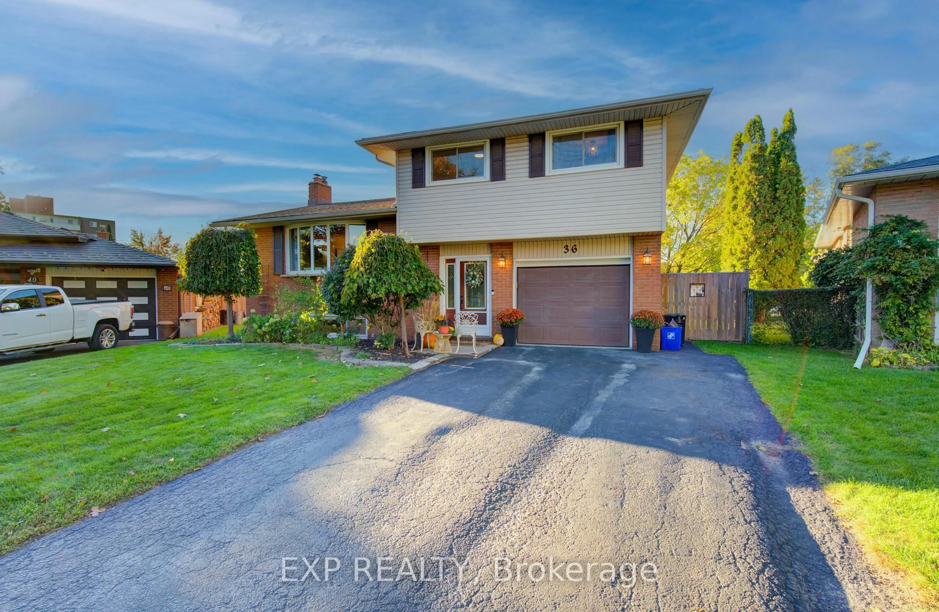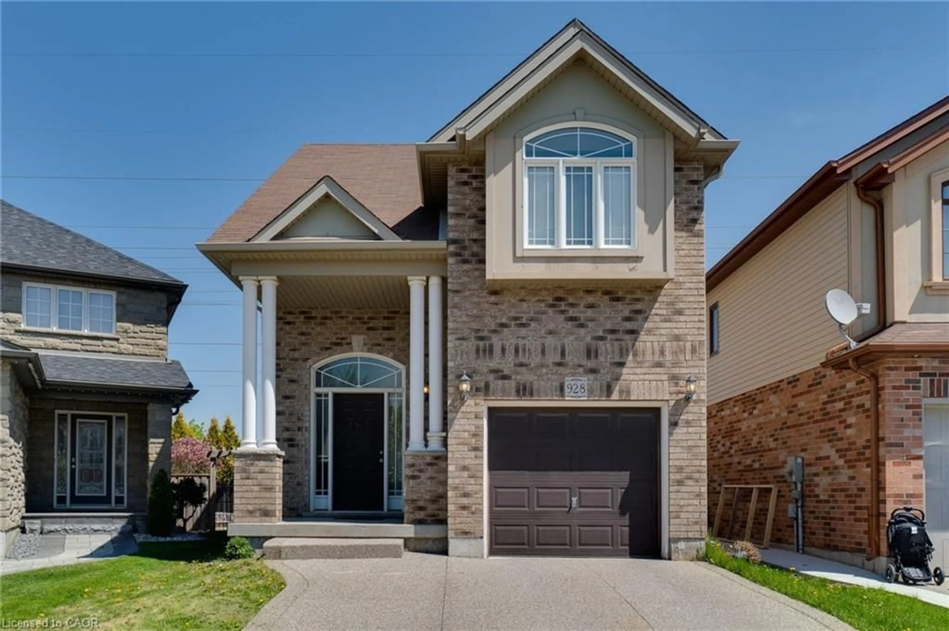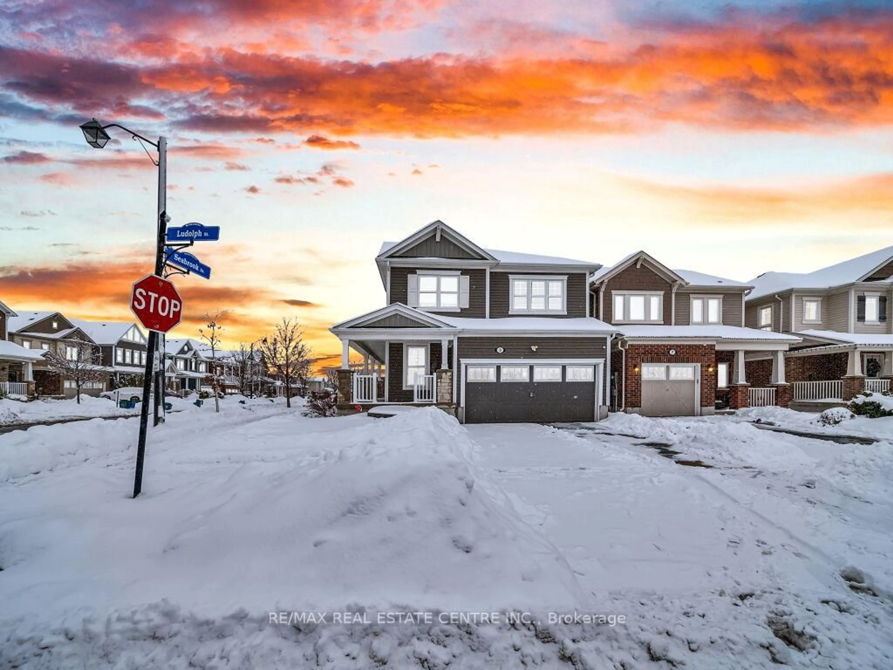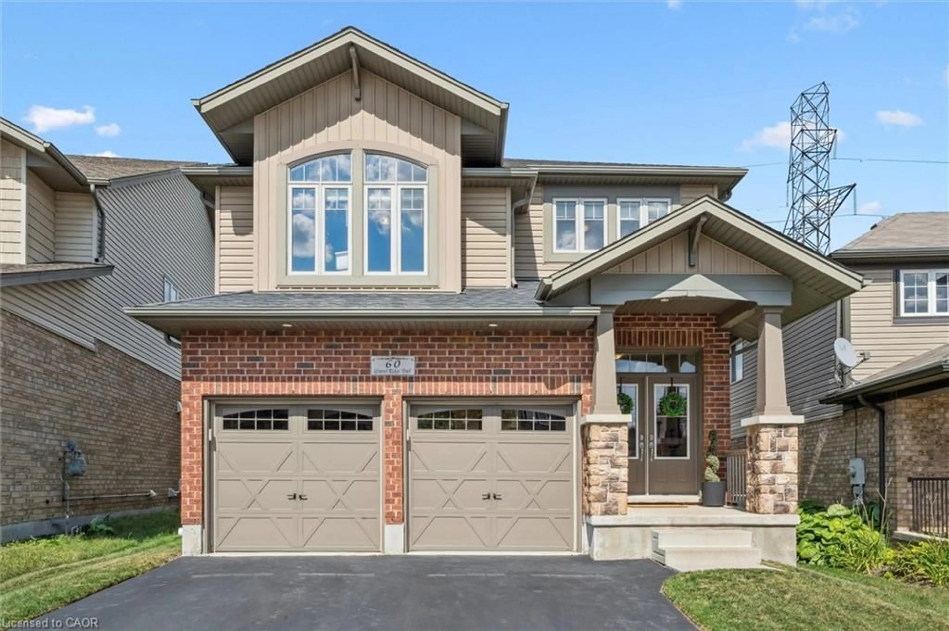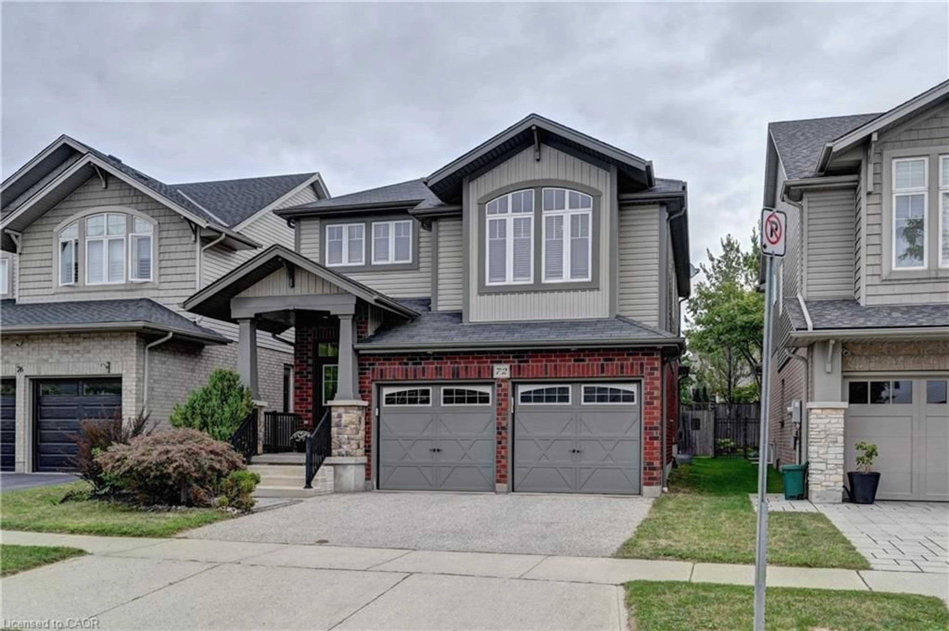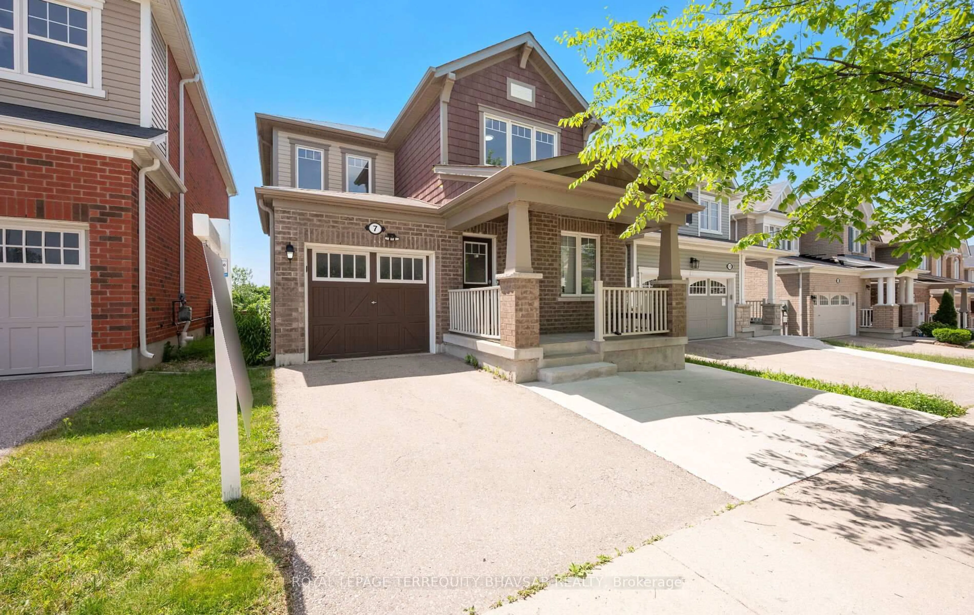Welcome to 218 Gravel Ridge Trail - a stunning, around 2,400 sq ft, 2-storey ENERGY STAR qualified home with a contemporary layout in the highly desirable Williamsburg neighborhood! This home features a master retreat with a walk-in closet and cozy 5-piece ensuite, plus three additional spacious bedrooms and a large loft-style family room that can easily convert into a 5th bedroom or office. The open-concept main floor is perfect for gatherings, with a gourmet kitchen featuring granite countertops, ample cabinetry, a huge pantry, and an expansive center island. The kitchen flows into a spacious dining and living area, with oversized windows that flood the home with natural light and offer views of the oversized backyard perfect for entertaining. Enjoy convenience with stainless steel appliances, upgraded lighting, central vacuum, and water softener. The 9-foot ceilings on the main floor and the grand foyer entrance create a warm and inviting atmosphere. Upstairs, each bedroom is generously sized, with plenty of closet space, and an additional shared 4-piece bathroom. The unspoiled, large basement offers endless potential perfect for additional living space, an income-generating suite, or multi-generational living. Situated in a prime location, with easy access to highways 7, 8, and 401, this home is close to top-rated schools, shopping, parks, and trails. Dont miss out on this rare opportunity - schedule your viewing today and experience the charm of this exceptional property in person!
Inclusions: All Electrical Light Fixtures, Existing Drapery and Curtain Rods, Existing Stainless Steel Appliances - Stove, Rangehood, Refrigerator, Dishwasher and Microwave. Washer and Dryer.
