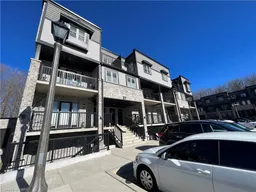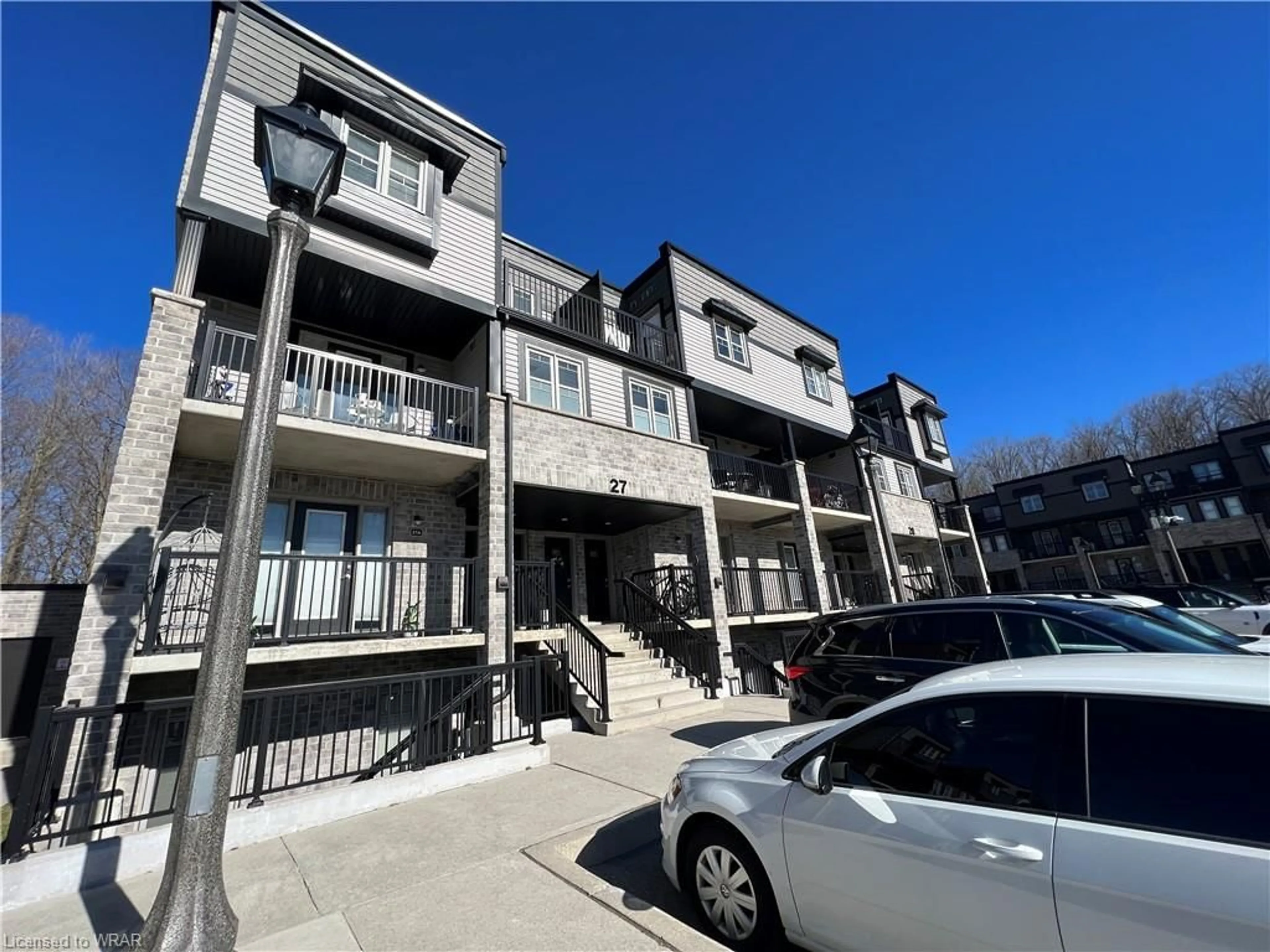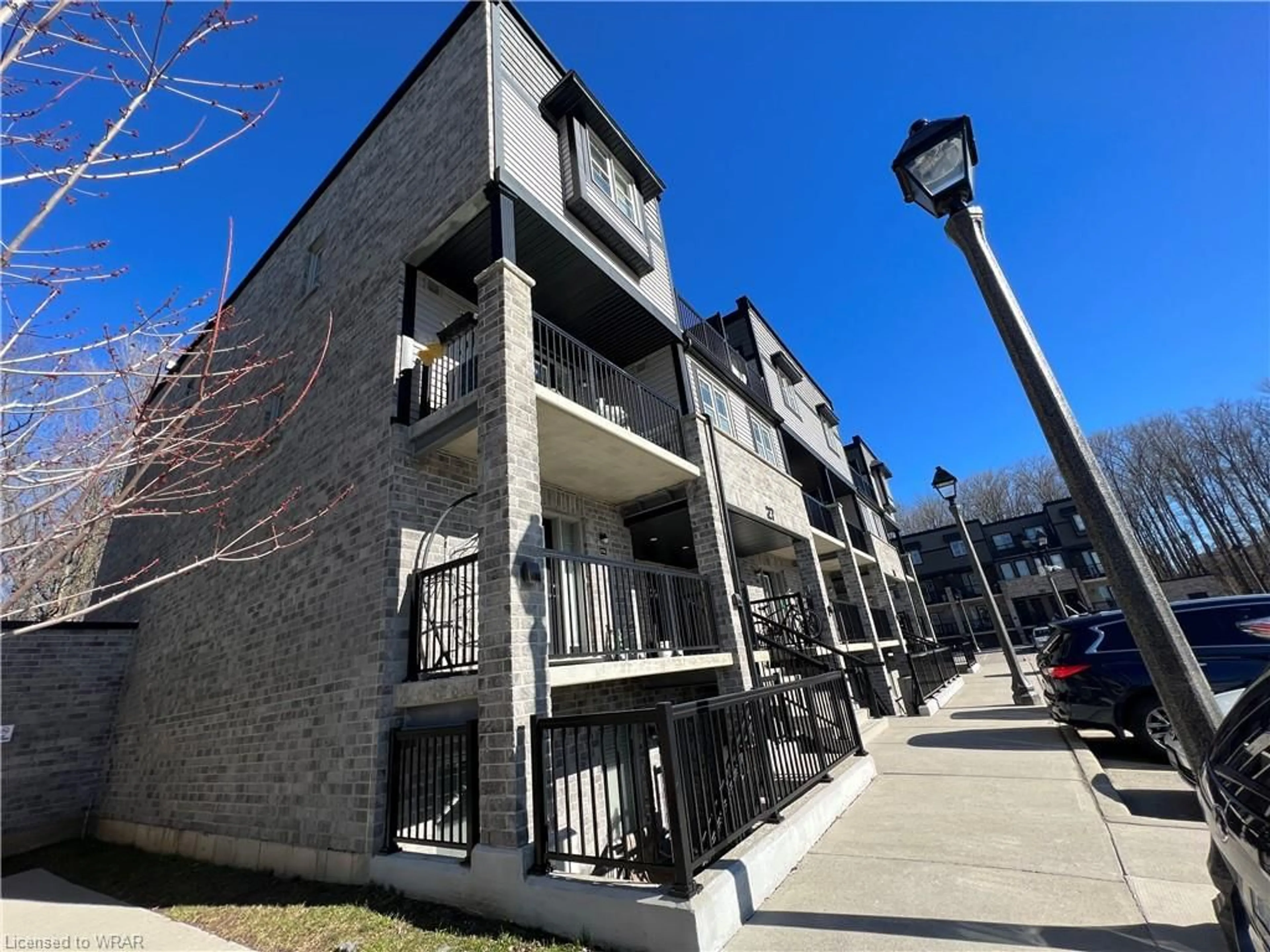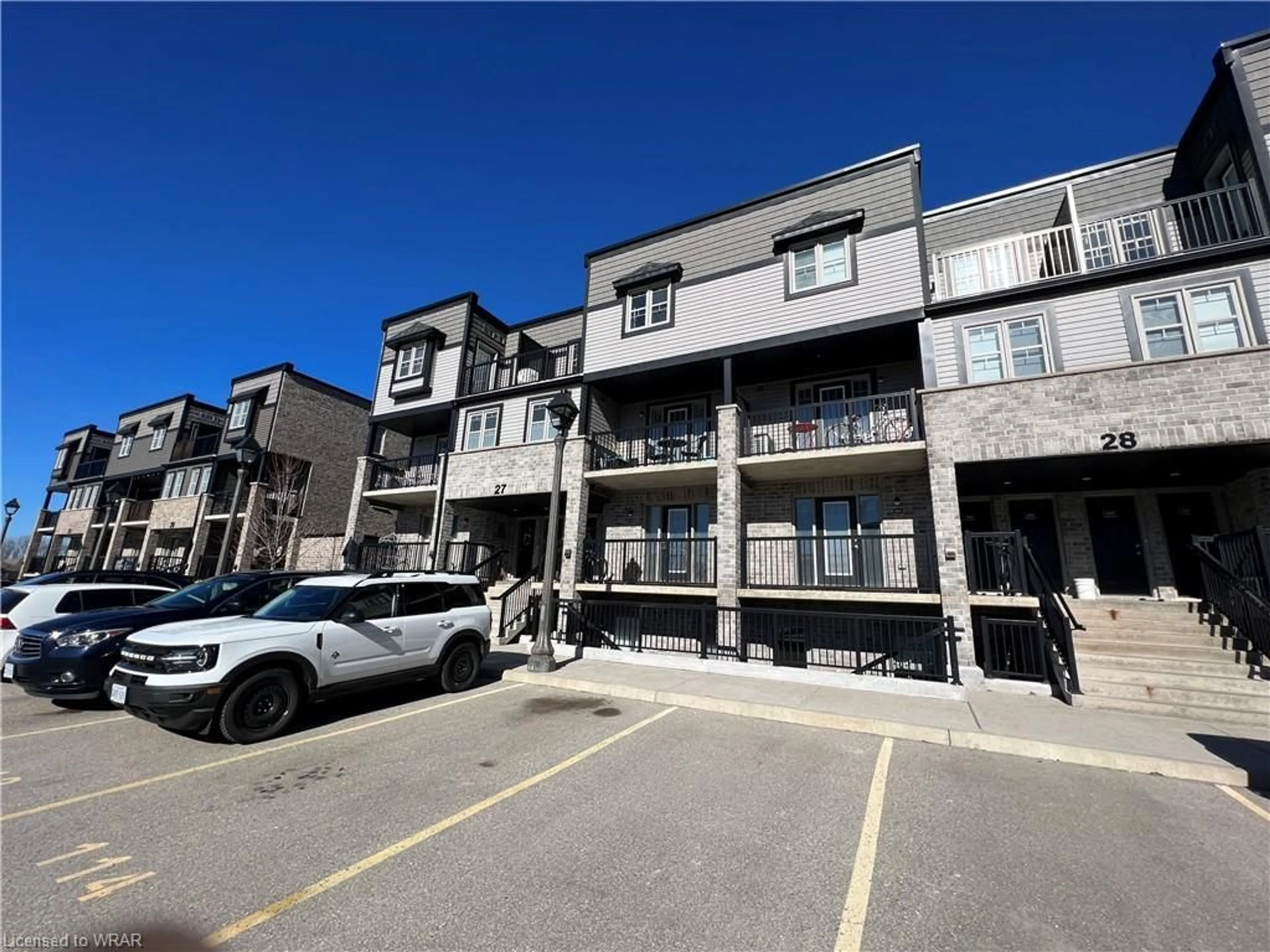1989 Ottawa Street South St #27F, Kitchener, Ontario N2E 0G7
Contact us about this property
Highlights
Estimated ValueThis is the price Wahi expects this property to sell for.
The calculation is powered by our Instant Home Value Estimate, which uses current market and property price trends to estimate your home’s value with a 90% accuracy rate.$453,000*
Price/Sqft$635/sqft
Days On Market24 days
Est. Mortgage$2,362/mth
Maintenance fees$269/mth
Tax Amount (2023)$3,005/yr
Description
Welcome to your modern oasis at Woodhaven South condos in Kitchener. Located in a sought-after neighborhood with easy access to major highways, public transportation, shopping and some of the best public schools, this condo offers the perfect blend of tranquility and convenience. This stylish one-level, carpet free condo unit offers the perfect combination of contemporary design and convenience, making it an ideal choice for discerning buyers seeking comfort and sophistication. As you step in you will be amazed by practicality of this lovely condo unit. It backs to a forest and boast spacious living room, modern kitchen, large bathroom, in suite laundry, two spacious bedrooms that offer peaceful retreats at the end of the day, and generous closet space. Master bedroom has a sliding door that brings in tons of natural light and leads to a balcony which provides the perfect spot to enjoy your morning coffee and beautiful forest view. The main 4 pc bathroom is equally impressive, with modern fixtures, a stylish vanity, and a nice bathtub/shower combination. Modern kitchen offers ample cabinet space for all your culinary needs, featuring granite counter tops, stainless steel appliances and an amazing kitchen island for extra convenience. Plenty of visitor parking with walking trails near by. Book your showing today
Property Details
Interior
Features
Main Floor
Living Room/Dining Room
3.78 x 4.52Kitchen
3.45 x 3.45Bathroom
4-Piece
Bedroom
2.64 x 3.35Exterior
Features
Parking
Garage spaces -
Garage type -
Total parking spaces 1
Property History
 43
43Get an average of $10K cashback when you buy your home with Wahi MyBuy

Our top-notch virtual service means you get cash back into your pocket after close.
- Remote REALTOR®, support through the process
- A Tour Assistant will show you properties
- Our pricing desk recommends an offer price to win the bid without overpaying




