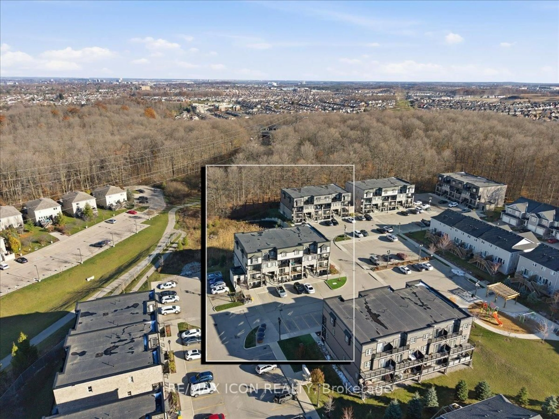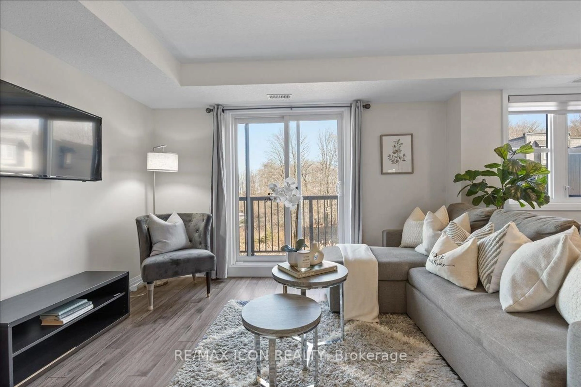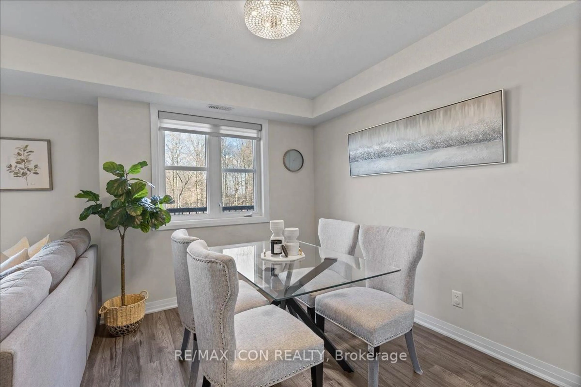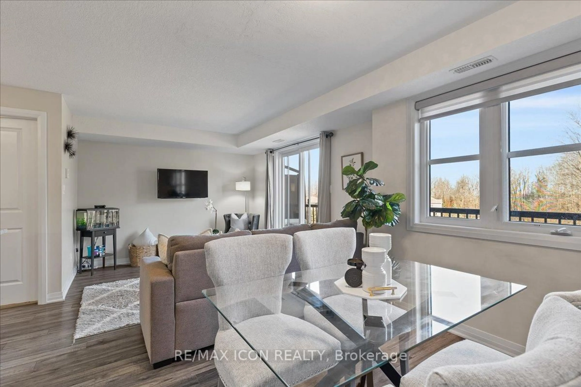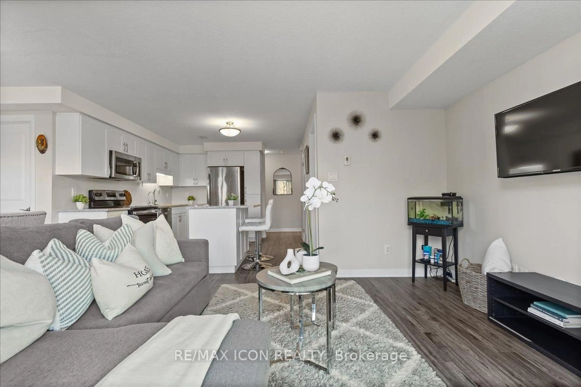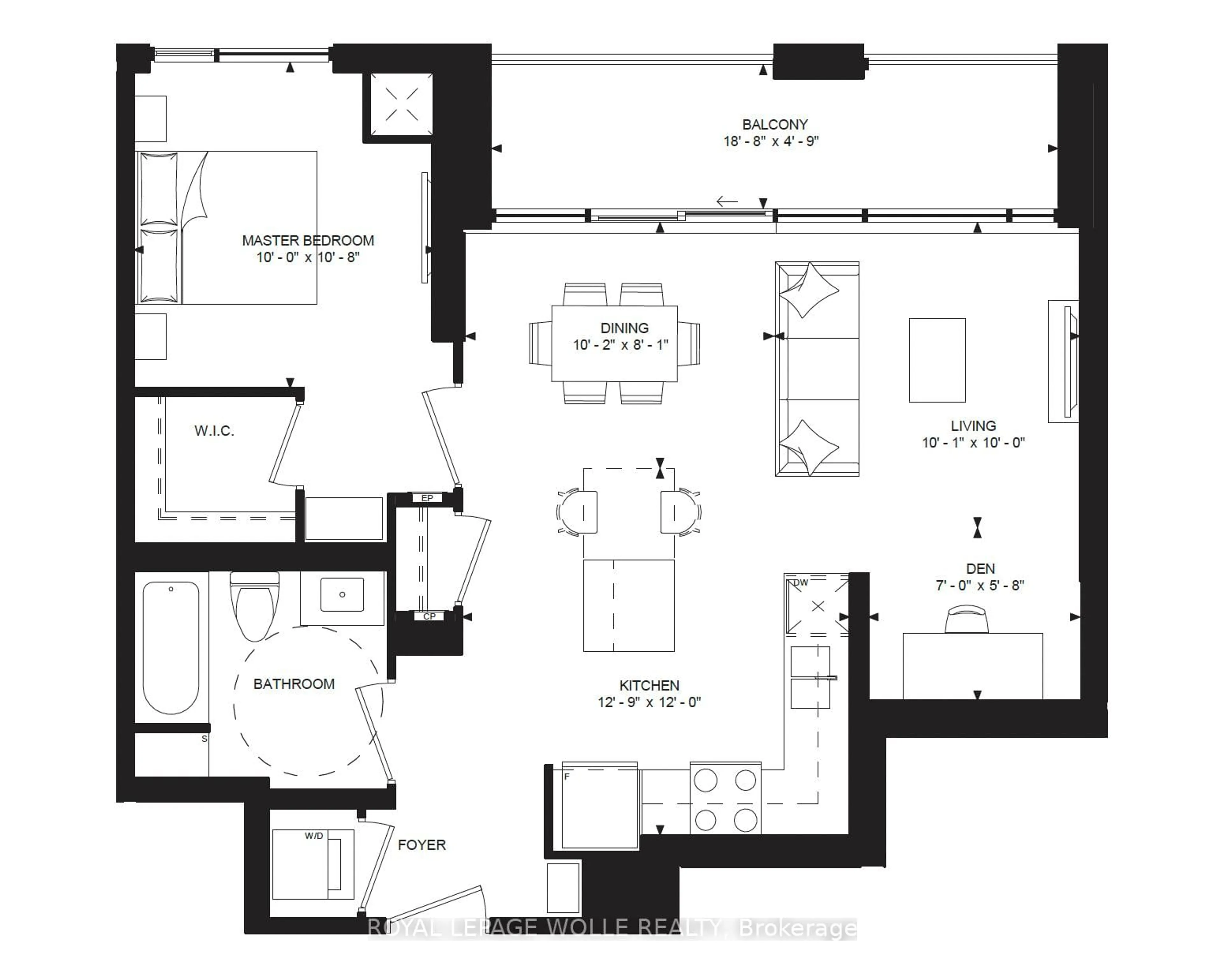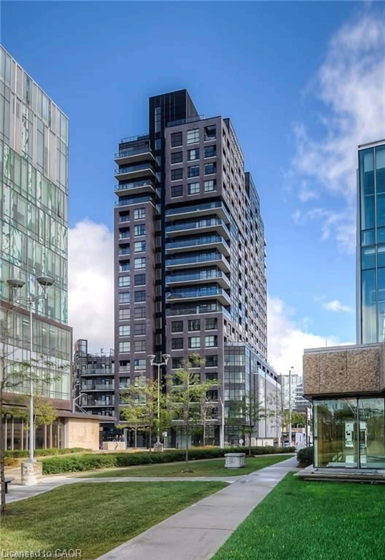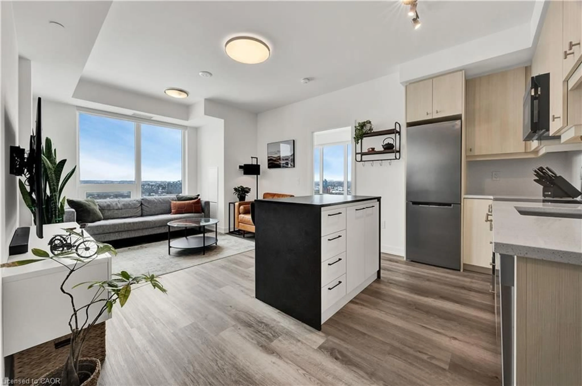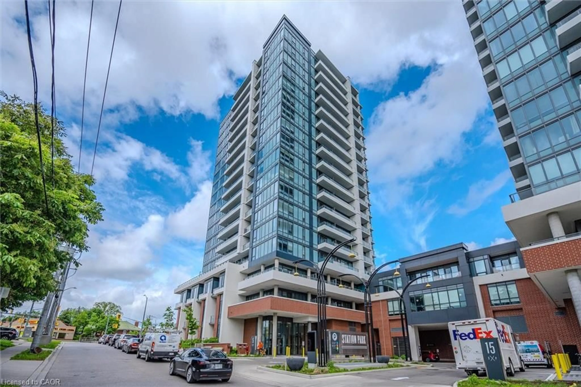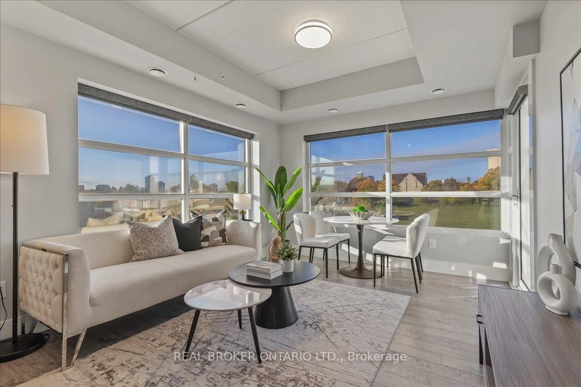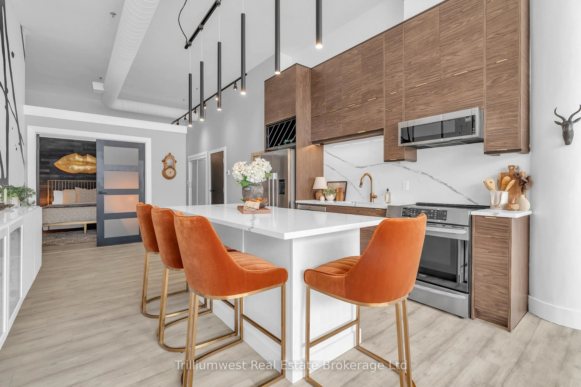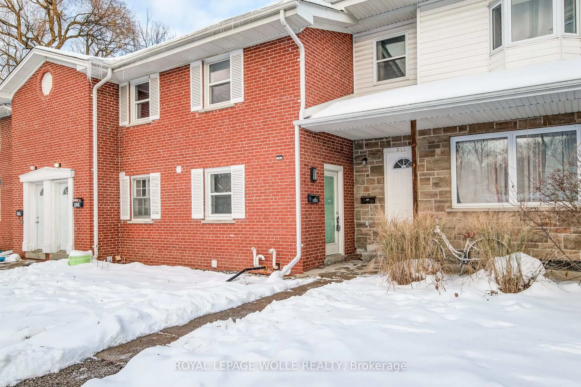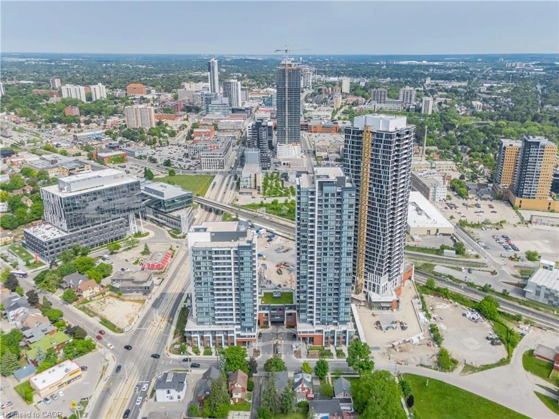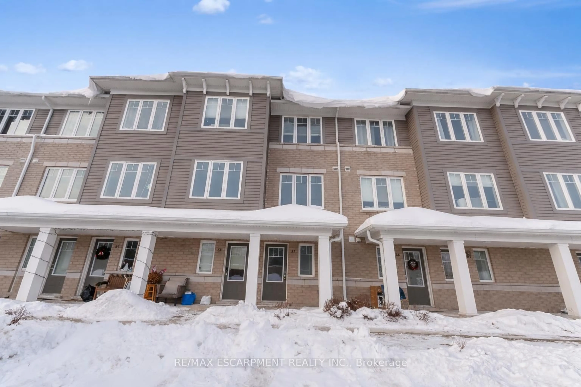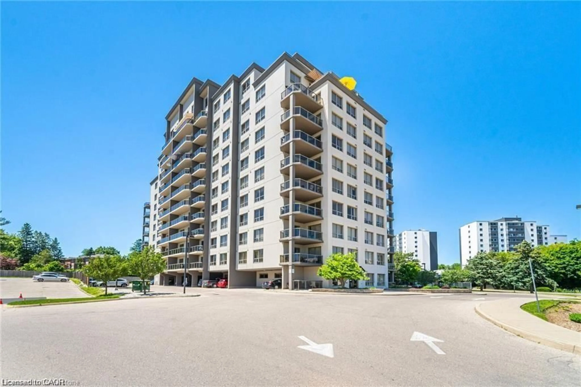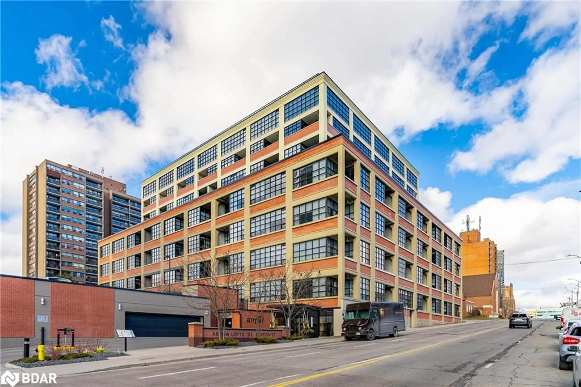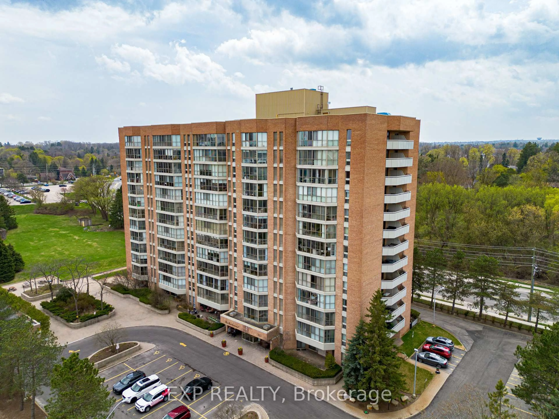Sold conditionally
Re-listed 13 days ago
1989 Ottawa St #21D, Kitchener, Ontario N2E 0G7
In the same building:
-
•
•
•
•
Sold for $···,···
•
•
•
•
Contact us about this property
Highlights
Days on marketSold
Total days on marketWahi shows you the total number of days a property has been on market, including days it's been off market then re-listed, as long as it's within 30 days of being off market.
82 daysEstimated valueThis is the price Wahi expects this property to sell for.
The calculation is powered by our Instant Home Value Estimate, which uses current market and property price trends to estimate your home’s value with a 90% accuracy rate.Not available
Price/Sqft$389/sqft
Monthly cost
Open Calculator
Description
Property Details
Interior
Features
Heating: Forced Air
Cooling: Central Air
Exterior
Features
Patio: Open
Balcony: Open
Parking
Garage spaces -
Garage type -
Total parking spaces 1
Condo Details
Property History
Login required
Price changeActive
$•••,•••
Login required
Re-listed
$•••,•••
13 days on market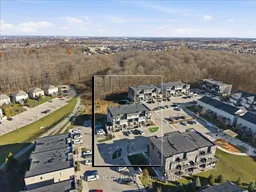 22Listing by trreb®
22Listing by trreb®
 22
22Login required
Listed for
$•••,•••
Login required
Price change
$•••,•••
Login required
Re-listed
$•••,•••
--14 days on market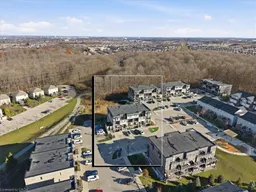 Listing by itso®
Listing by itso®

Login required
Delisted
Login required
Price change
$•••,•••
Login required
Re-listed - Price change
$•••,•••
Stayed --56 days on market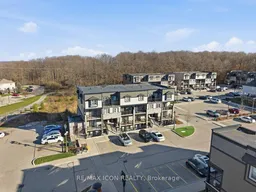 Listing by trreb®
Listing by trreb®

Login required
Terminated
Login required
Listed
$•••,•••
Stayed --55 days on market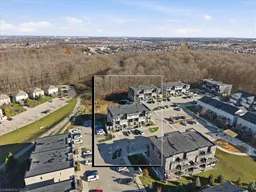 Listing by itso®
Listing by itso®

Property listed by RE/MAX ICON REALTY, Brokerage

Interested in this property?Get in touch to get the inside scoop.
