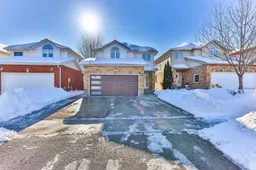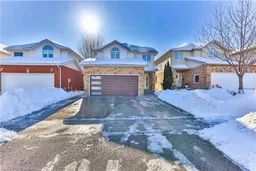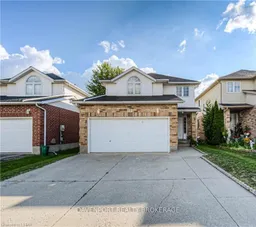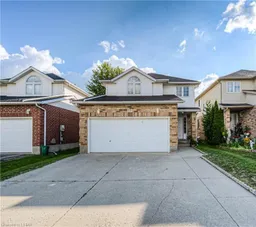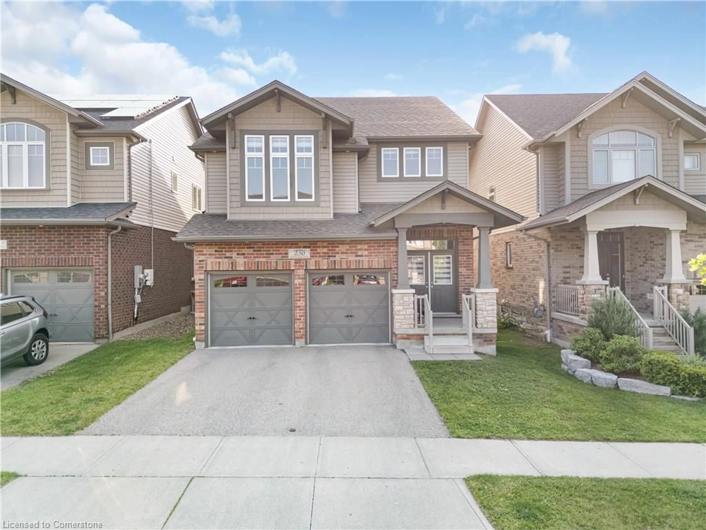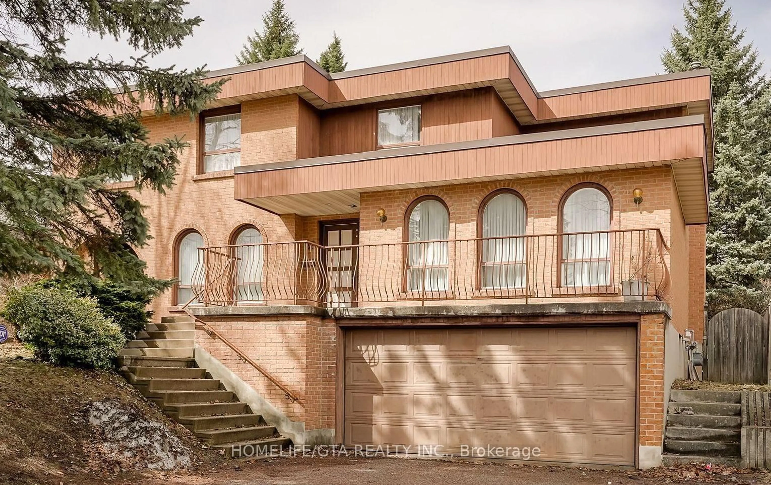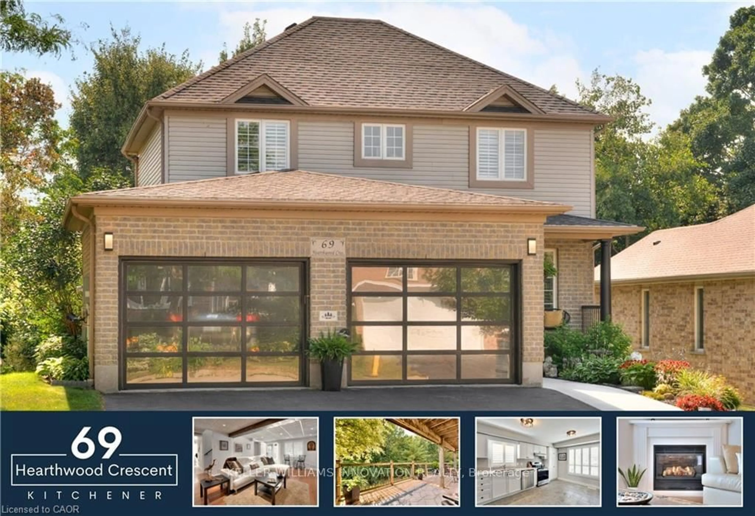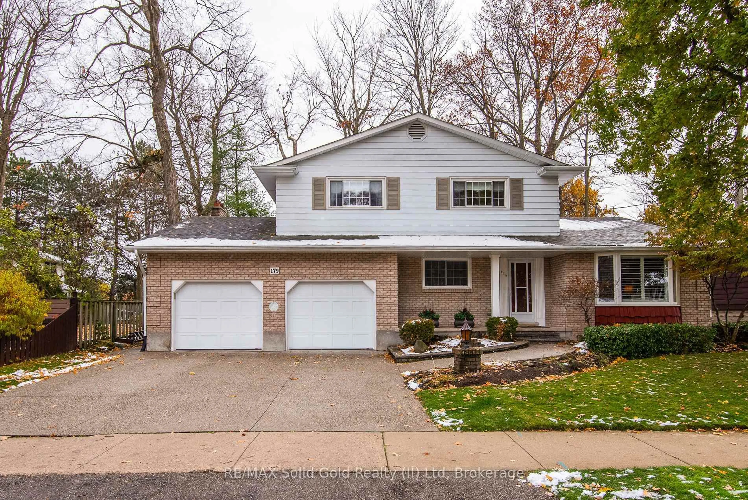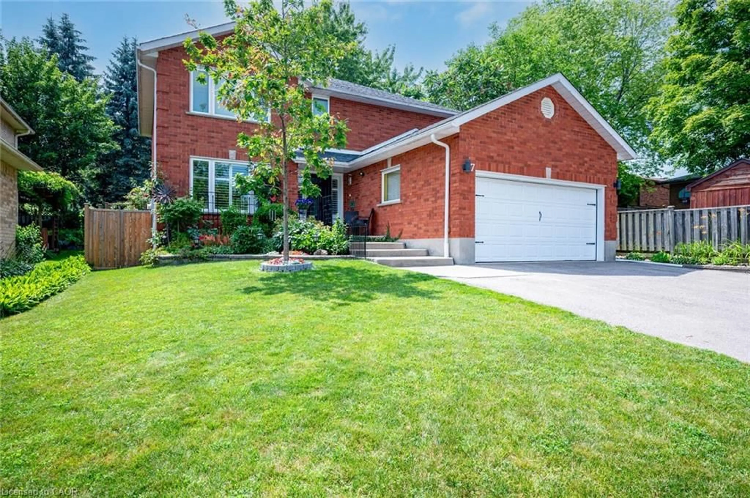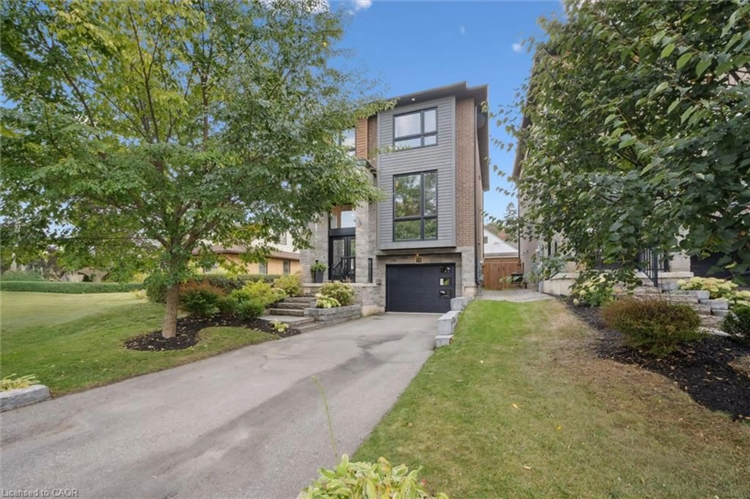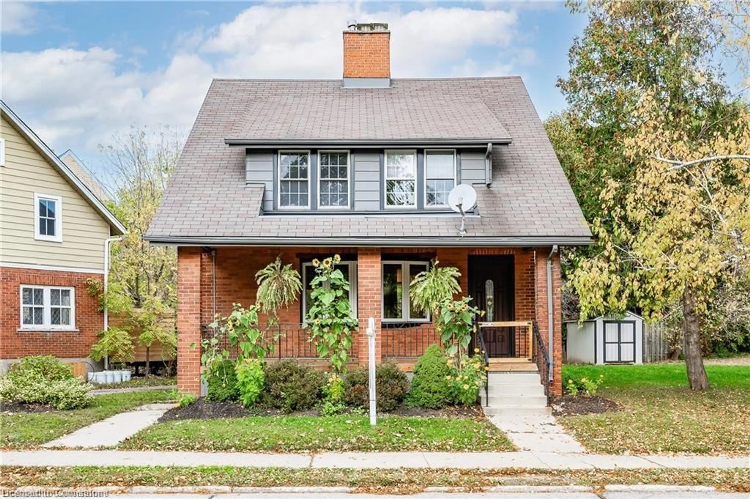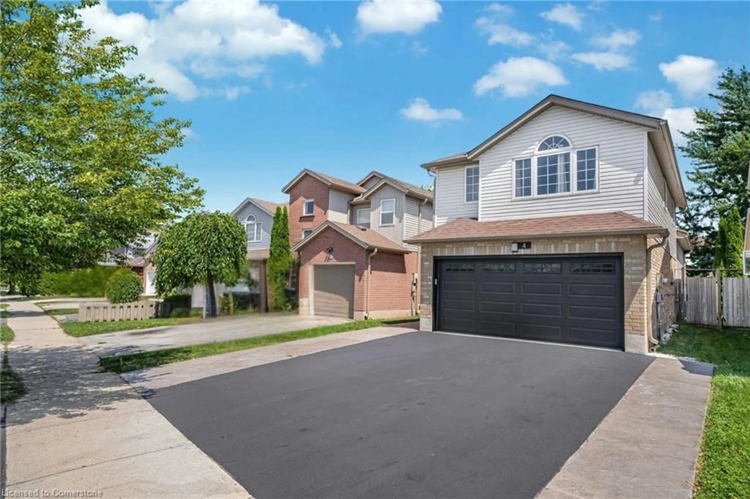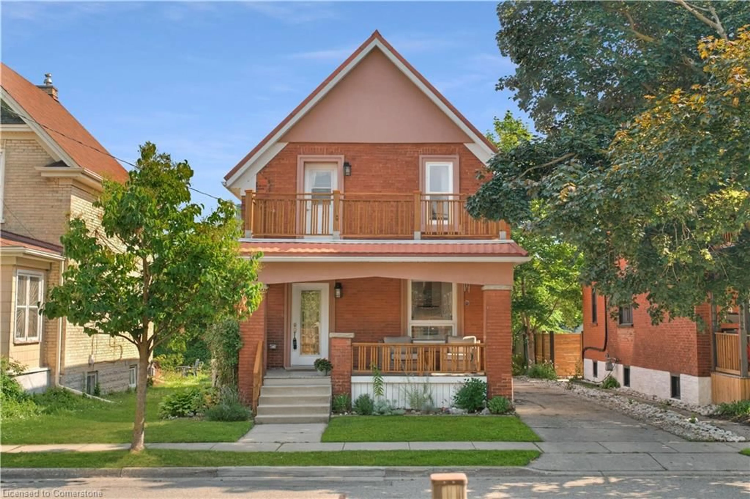Welcome to your dream home in the desirable Laurentian/Country Hills area of Kitchener. This gorgeous 2 storey,6 bed,4 bath property backs onto protected green space with views overlooking the Wetlands. You can watch the view of the sun rising while enjoying your cup of coffee every morning or simply watch the sun set after a long day of work, or get the best of both worlds. This luxurious property has been renovated to perfection. From top to bottom, exterior and interior! Exterior updates being the metal roof with 50 Yr warranty (2022), Double wide garage door newly installed (2023), most windows updated (Ecotech, 2023), new entrance door (2023), I could go on! Now let's talk about the interior. As you walk inside this beautiful home, you'll notice the spacious foyer that leads you to a bright and airy living room with elegant paint colours throughout, pot lights, newer flooring and a nice and cozy gas fireplace with a cute mantel. Lets make our way to the stylish and remodeled kitchen (2023) where you will appreciate the beautiful kitchen cabinets with Quartz countertops and backsplash, nicely installed pot lights that shine ever so freely onto the lavish porcelain tiles, and newer appliances for your comfort and peace of mind. As you walk upstairs on the newer staircase with hardwood treads and wrought iron spindles(2023)you will see that it has all newer flooring in all 4 bedrooms(2023),and the bathrooms are all nicely updated including the ensuite in the Primary bedroom. I'm not done! Let's go around the house through the SEPARATE ENTRANCE into the completely renovated LEGAL basement apartment that has all necessary building permits(2023). The 2 bed, 1 bath basement offers excellent finishes in the kitchen, living room and bathroom. It has its own laundry room too! Near public transit, schools, retail plazas & hwy **EXTRAS** 2 Garage door openers, Water Softener, All Electric Light Fixtures, Basement: Refrigerator, Electric Stove, Range Hood, Washer & Dryer
Inclusions: Dishwasher, Dryer, Gas Stove, Range Hood, Refrigerator, Washer, Window Coverings
