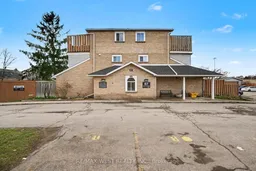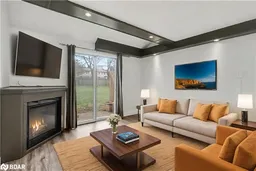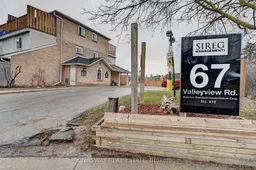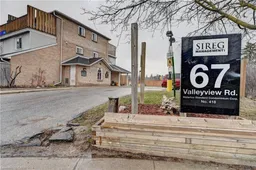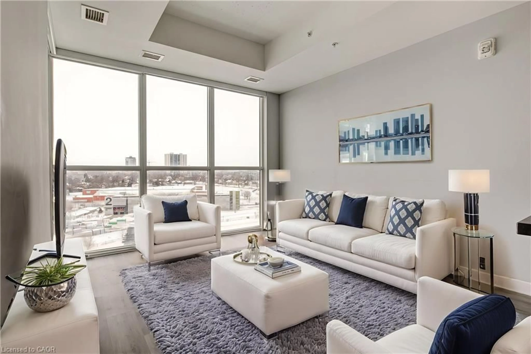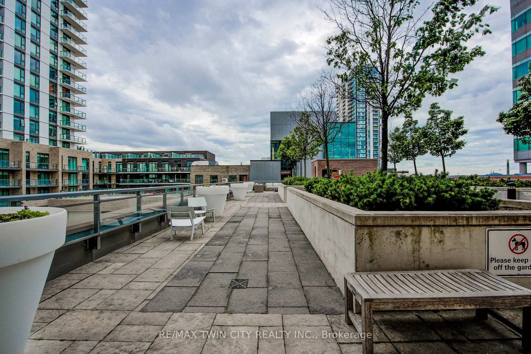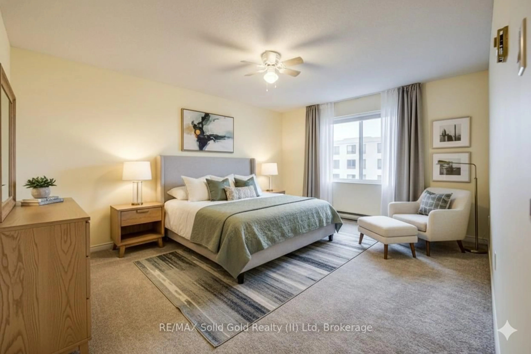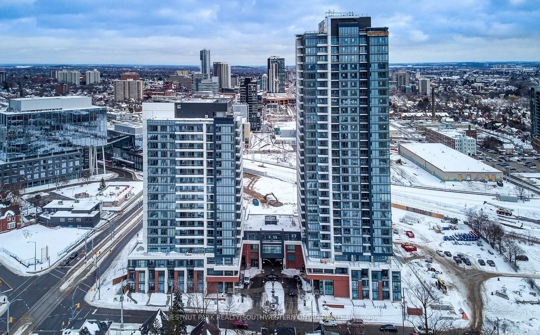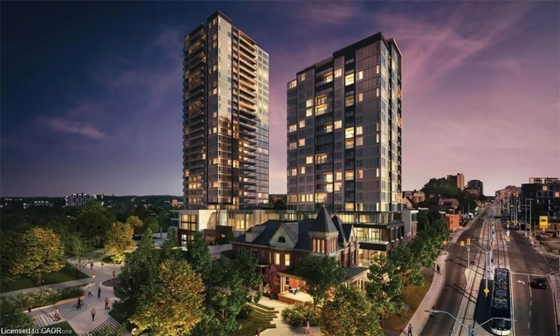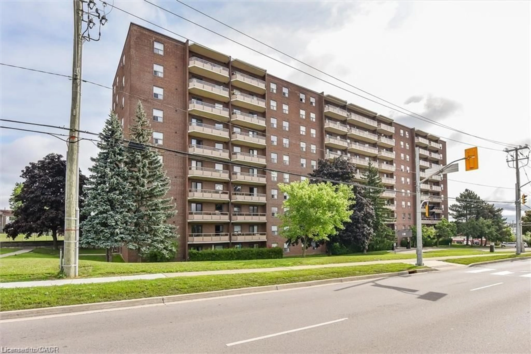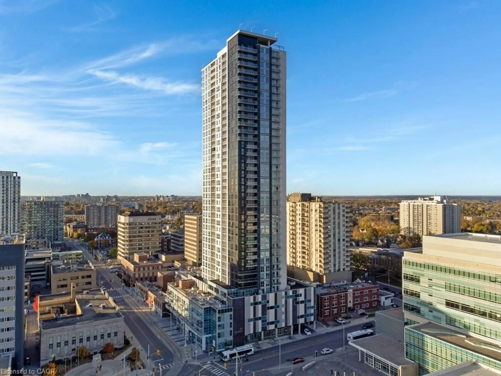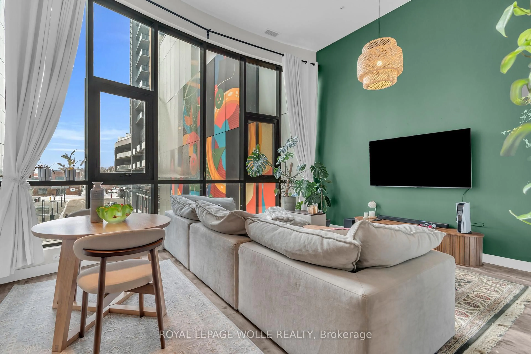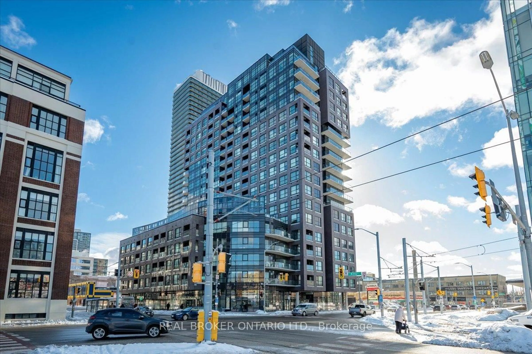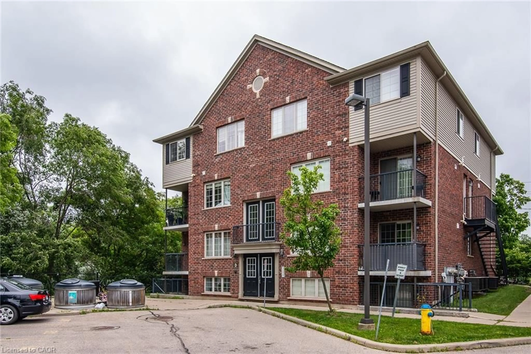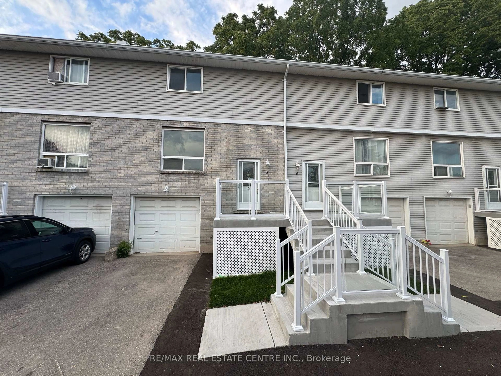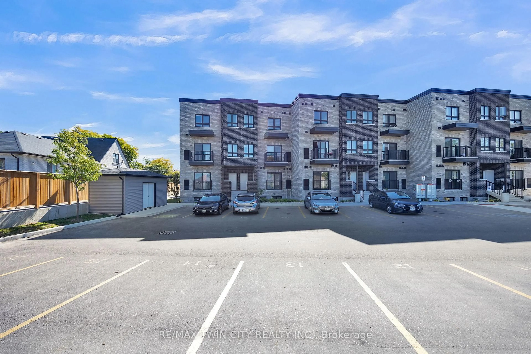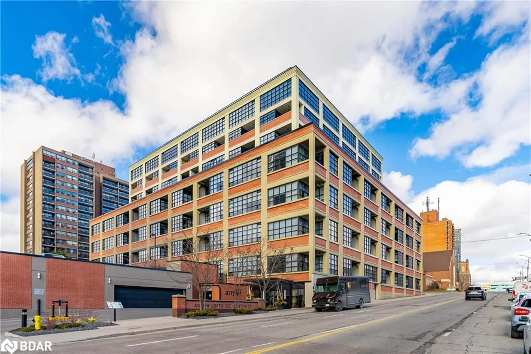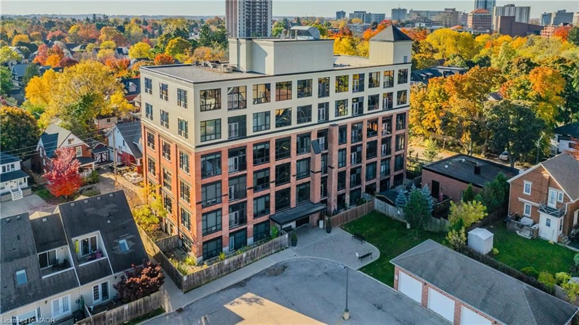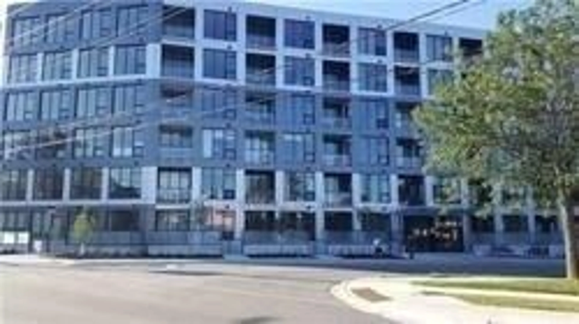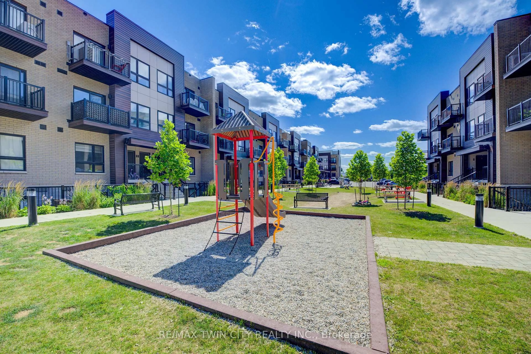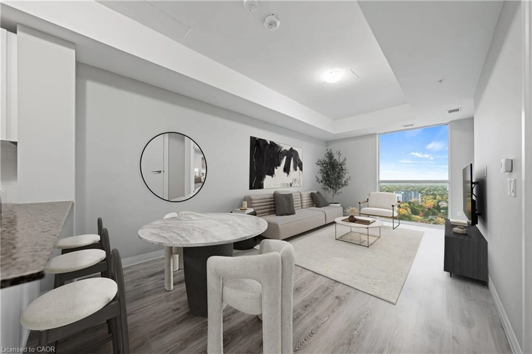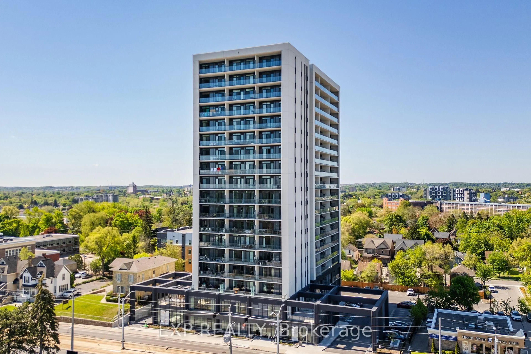Move right into this beautifully updated, turnkey townhome with super low maintenance fees! Ideal for first time home buyers or investors! Main level features a modern new kitchen with new stainless-steel appliances, custom backsplash, under-cabinet lighting, pantry with sliders, new flooring with pot lights throughout, gas fireplance & a convenient walk-out to a quiet, park-like backyard terrace! The second level offers an upgraded 5-piece bathroom with double vanity and a convenient new steam washer/dryer, plus a bright bedroom. The private third level includes the primary bedroom with a custom 2-piece ensuite (unique to the complex) and walk out access to a fantastic large private balcony/deck! Additional upgrades include a heat pump/AC and gas fireplace - a rare find, as most units still use baseboard heating. Prime location just minutes to the highway, Sunrise Shopping Centre across the street & schools nearby. A truly modern, move-in-ready home with exceptional value!
Inclusions: New Stainless Steel Kitchen Appliances: Fridge, Stove, Dishwasher, Microwave. Washer & Dryer. All Electric Light Fixtures. Gas Fireplace. *Note: Extra parking is available for rent at $50 per month!
