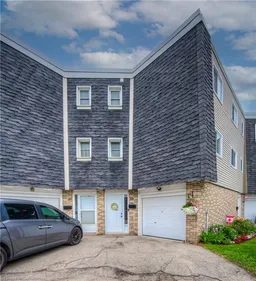Stylish & Updated 3-Bedroom Townhome with Pool View
Step into this beautifully updated 3-bedroom, 2-bath townhome where modern comfort meets everyday convenience. The home features stylish new flooring, a sleek kitchen with stainless steel appliances, and efficient ductless heating and air conditioning for year-round comfort.
The bright, open-concept main level leads to a private back deck overlooking the lush greenery leading to the pool— a perfect spot for morning coffee or evening entertaining. The attached garage offers secure parking and extra storage.
Thoughtful upgrades add value throughout, including:
• New fridge and dishwasher (2022)
• Reverse osmosis drinking water system and water softener
• Renovated front entryway and third-floor bathroom (2022)
• New garage floor (2022)
• Custom-built pantry on the lower level (2023)
• New carpet on both staircases (2025)
Ideally located close to parks, public transit, and shopping, this move-in-ready home combines low-maintenance living with sought-after amenities in a central location. Don’t miss this opportunity!
Inclusions: Built-in Microwave,Carbon Monoxide Detector,Dishwasher,Dryer,Garage Door Opener,Range Hood,Refrigerator,Smoke Detector,Stove,Washer,Window Coverings
 50
50


