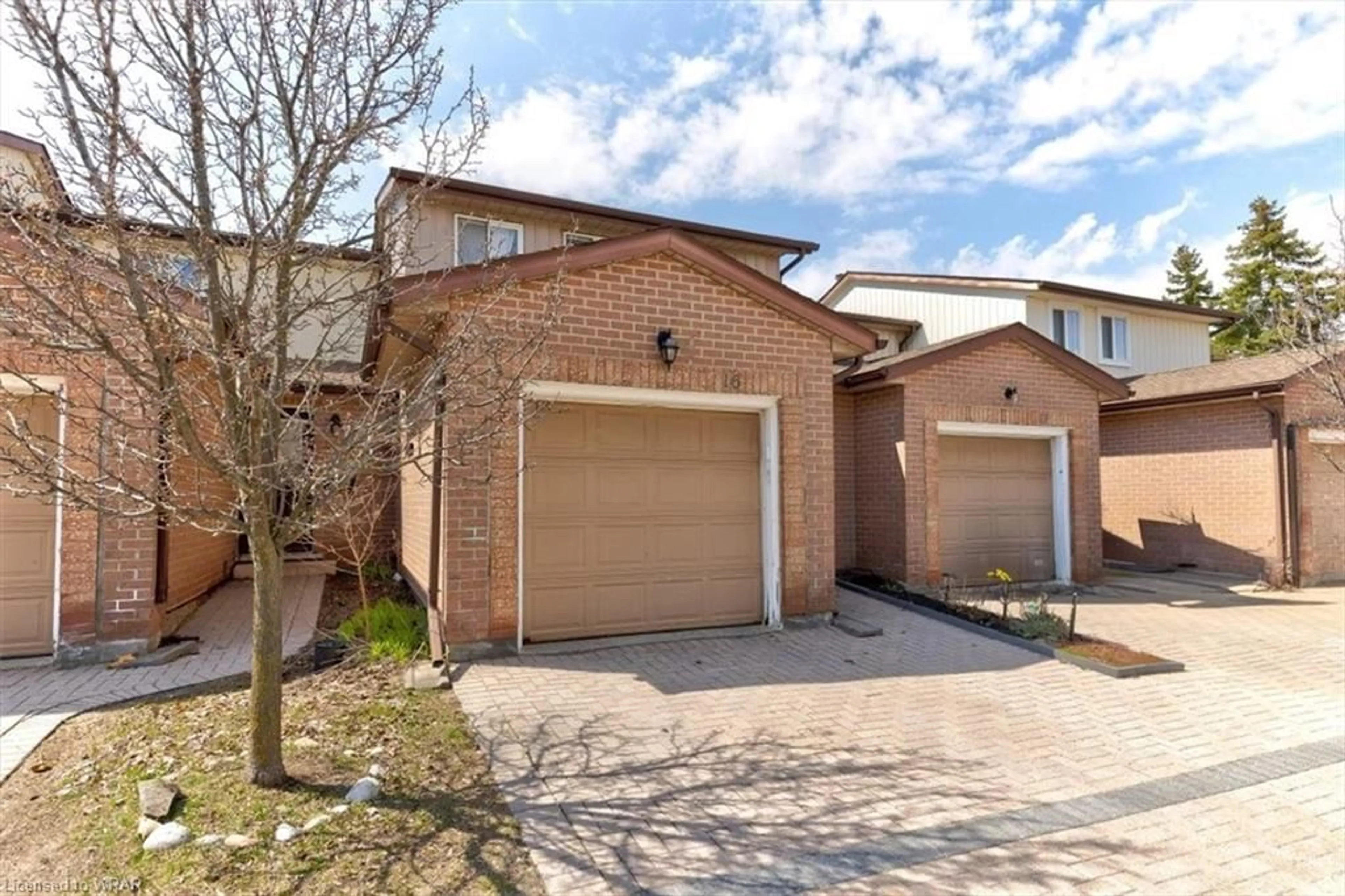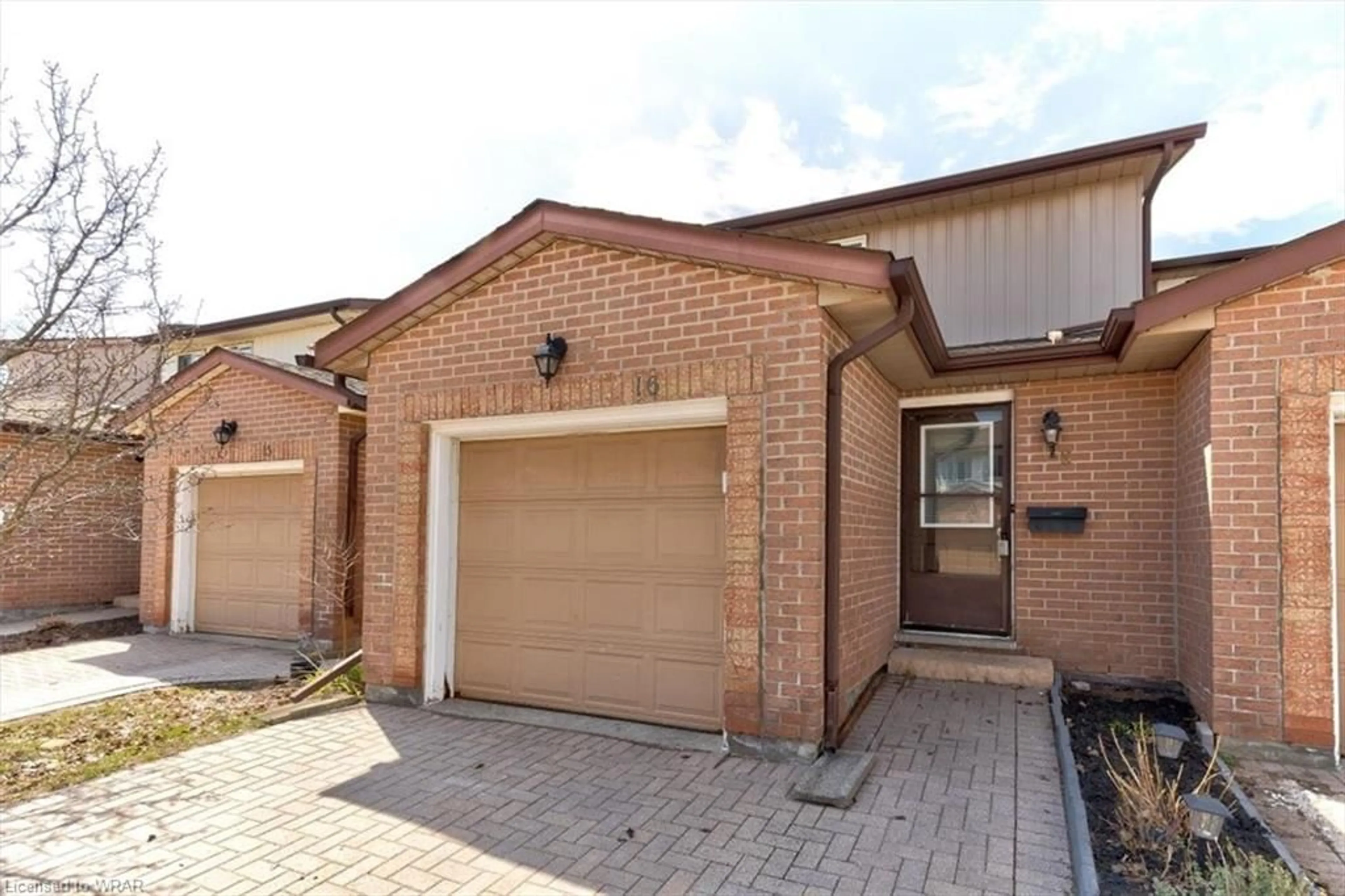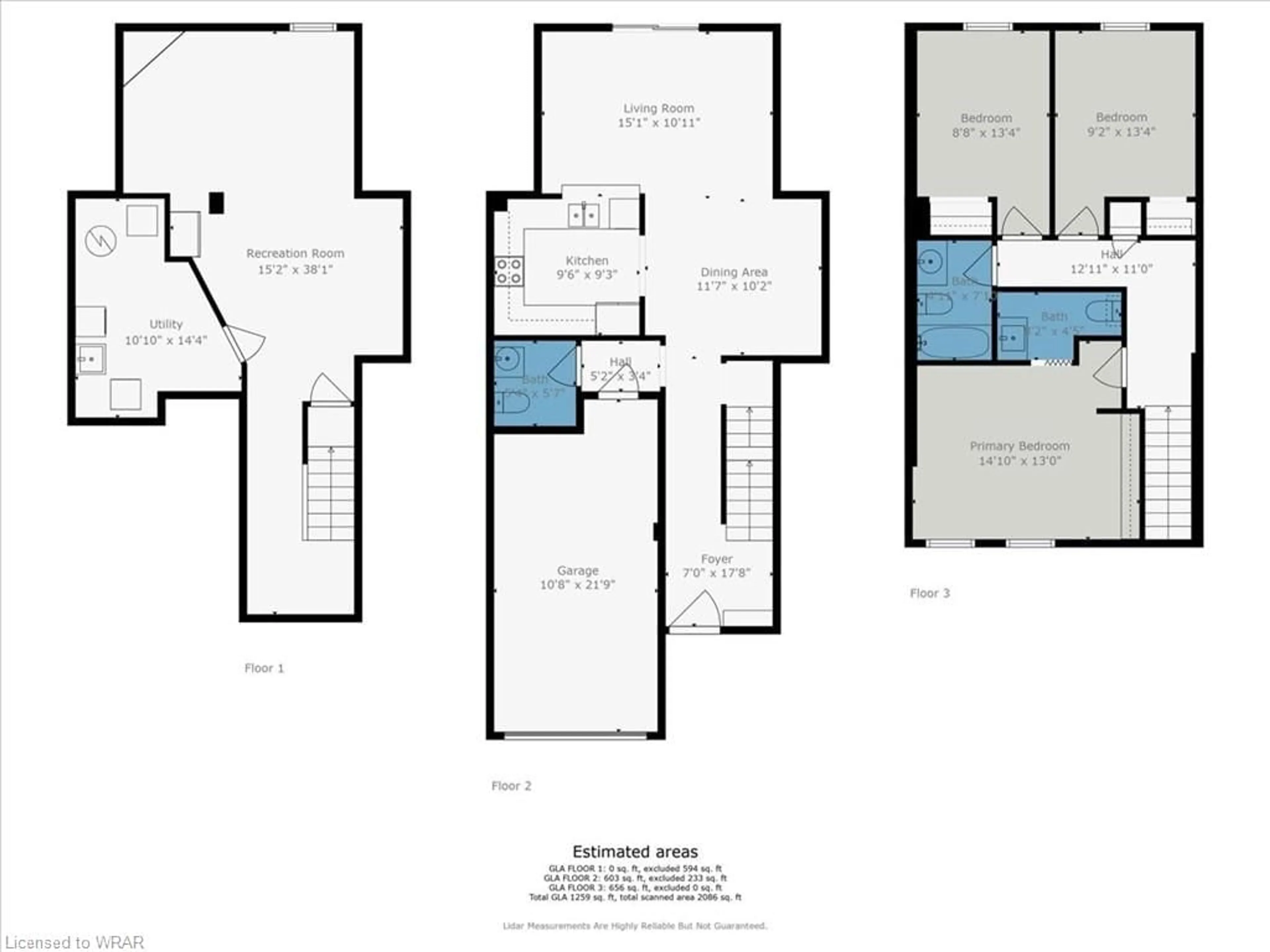25 Valleyview Rd #16, Kitchener, Ontario N2E 1L5
Contact us about this property
Highlights
Estimated ValueThis is the price Wahi expects this property to sell for.
The calculation is powered by our Instant Home Value Estimate, which uses current market and property price trends to estimate your home’s value with a 90% accuracy rate.$566,000*
Price/Sqft$323/sqft
Days On Market10 days
Est. Mortgage$2,577/mth
Maintenance fees$395/mth
Tax Amount (2023)$2,218/yr
Description
A very attractive and desirable condo townhouse located in one of the most convenient Kitchener Laurentian Hills areas, with quick and easy access to major expressways, including HWY 8, and other major roads. It is close to public and Catholic schools, as well as other convenient amenities, including the Sunrise Shopping Center. This condo townhouse unit features 3 bedrooms and 3 bathrooms, along with a fully finished basement. There is no carpet; instead, it has laminated flooring. The property includes one attached garage and an extra exclusive parking space (#16). Additionally, there is a small backyard for you and your family’s entertainment. The unit boasts a comfortable layout. On the main floor, you will find the conveniently located kitchen area, adjacent to a wide window. The second floor houses 3 bedrooms and 2 bathrooms. The master bedroom has an 2 pcs en-suite bathroom. The laundry facilities are situated in the basement, which also features a finished recreation room. Water softener. Sump pump, Central Vac system are available too. Notably, a new furnace and A/C unit were installed in 2021. Furthermore, there have been several extra upgrades: Clothes Washer (2022), Dryer (2023), Water Softener (2023), Dishwasher (2022), over-the-range Microwave (2023), and an Electric service panel (2021). Stove works well but the one light is on all the time. All appliance included As-is condition. Status Certificate is available upon request. Don’t miss out on your chance to live in this beautiful home!
Property Details
Interior
Features
Second Floor
Bedroom
11 x 8.1Bedroom Primary
12.04 x 11.08Bedroom
11 x 8.1Bathroom
4-Piece
Exterior
Features
Parking
Garage spaces 1
Garage type -
Other parking spaces 1
Total parking spaces 2
Property History
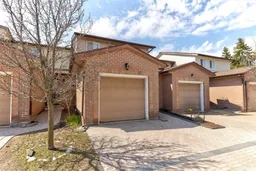 38
38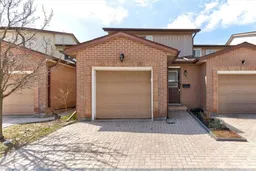 34
34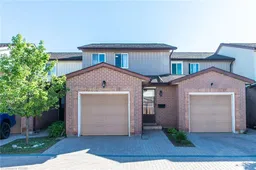 27
27Get an average of $10K cashback when you buy your home with Wahi MyBuy

Our top-notch virtual service means you get cash back into your pocket after close.
- Remote REALTOR®, support through the process
- A Tour Assistant will show you properties
- Our pricing desk recommends an offer price to win the bid without overpaying
