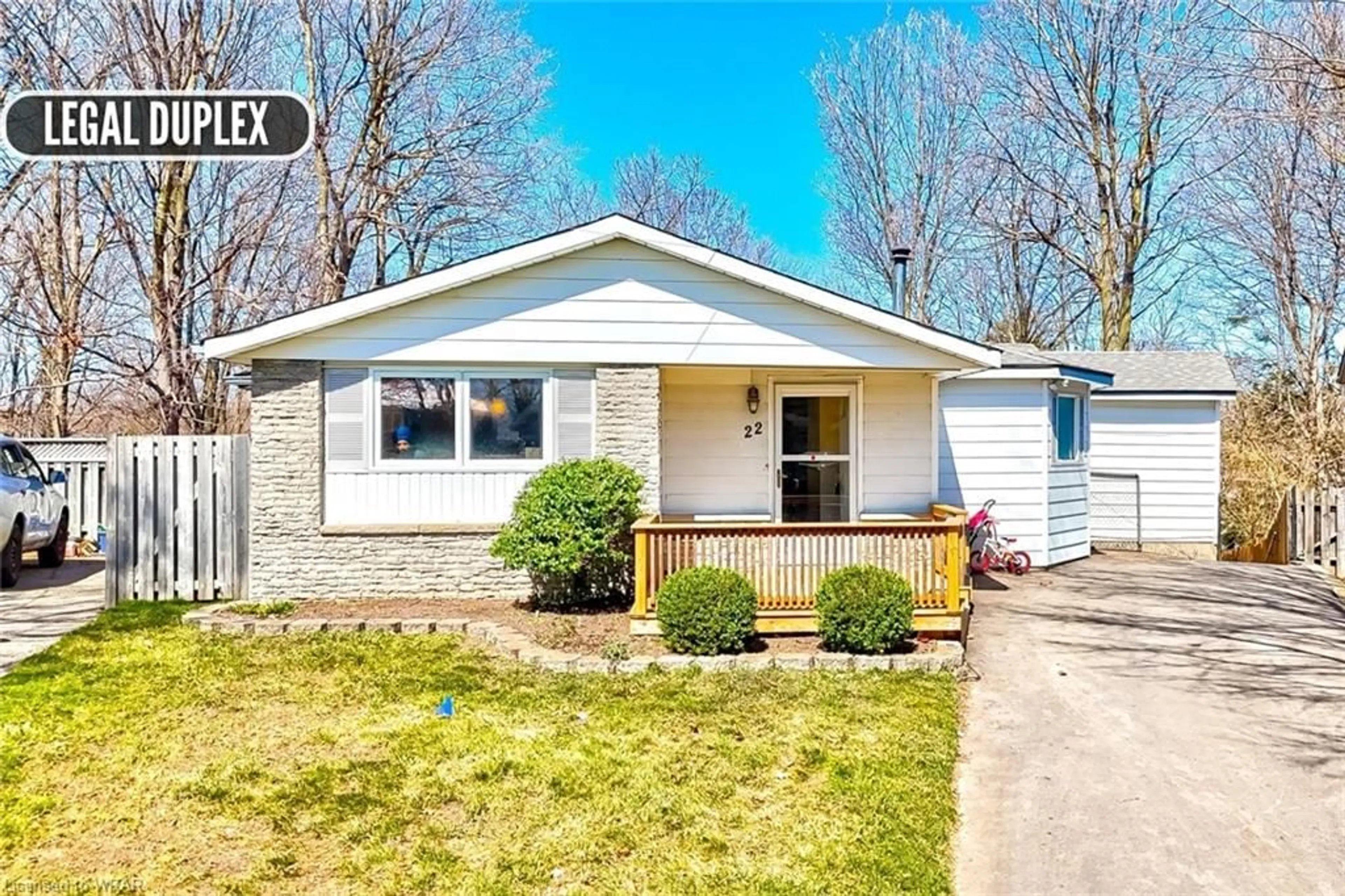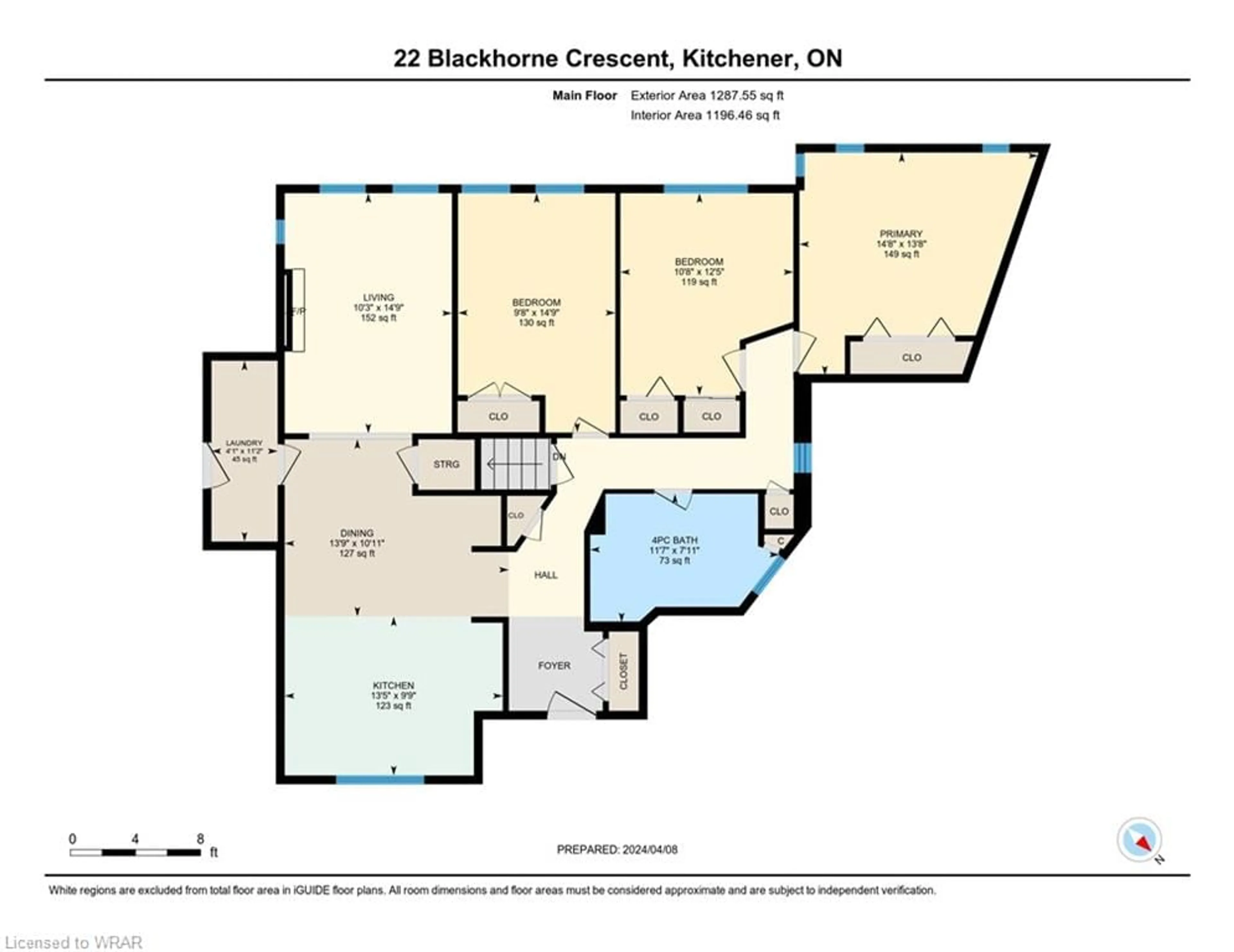22 Blackhorne Cres, Kitchener, Ontario N2E 1T1
Contact us about this property
Highlights
Estimated ValueThis is the price Wahi expects this property to sell for.
The calculation is powered by our Instant Home Value Estimate, which uses current market and property price trends to estimate your home’s value with a 90% accuracy rate.$681,000*
Price/Sqft$417/sqft
Days On Market16 days
Est. Mortgage$3,822/mth
Tax Amount (2023)$3,454/yr
Description
LEGAL DUPLEX in the city: Welcome to 22 Blackhorne, Kitchener, in the coveted neighborhood of Laurentian Hills, Nestled on a serene crescent, this stunning legal duplex awaits, boasting a beautifully cared-for bungalow on a sprawling lot measuring 28 x 123 square feet. Step inside to discover a living room bathed in natural light, adorned with a charming fireplace, offering a cozy sanctuary for family/friends to gather and provides access to outside Raised Deck, a perfect place to relax. The kitchen, beckons with its sleek white design, ample cabinetry & Appliances including a gas stove – a haven for any culinary enthusiast or entertainer. At the main level, 3 generously sized bedrooms await, along with a luxurious 4pc bath featuring a whirlpool jacuzzi tub, perfect for unwinding after a long day. Descend into the fabulous fully finished Legal basement with separate Entrance, 2 bedrooms, a large rec room, 3pc bath, Separate Laundry & a full kitchen with ample cabinetry await. The basement is finished as per the legal codes. This versatile space is ideal for use as an in-law suite or as a rental opportunity, providing endless possibilities to suit your lifestyle needs. Outside, the enchantment continues with a fully fenced backyard complete with 2 storage sheds, a Deck & ample space for children to play & adults to entertain. Enjoy the tranquility of no backyard neighbors & stunning forest views, creating a private oasis right at your doorstep. Centrally located, this property offers easy access to a many amenities, including trails, shopping centers, McLennan Park, accessible play structures & sports courts. With several public & Catholic elementary schools within walking distance, it's an ideal setting for growing families. Don't miss out on the opportunity to own this exceptional multipurpose home, where comfort, convenience & endless potential converge. Don't miss out this opportunity to own this great multipurpose home.
Property Details
Interior
Features
Basement Floor
Storage
Recreation Room
4.32 x 5.74Kitchen
3.30 x 2.97Bedroom
4.17 x 2.95Exterior
Features
Parking
Garage spaces -
Garage type -
Total parking spaces 3
Property History
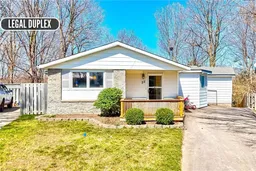 40
40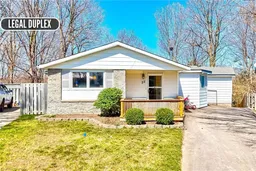 40
40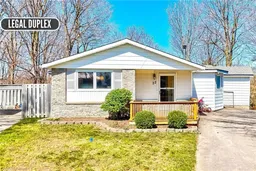 40
40Get an average of $10K cashback when you buy your home with Wahi MyBuy

Our top-notch virtual service means you get cash back into your pocket after close.
- Remote REALTOR®, support through the process
- A Tour Assistant will show you properties
- Our pricing desk recommends an offer price to win the bid without overpaying
