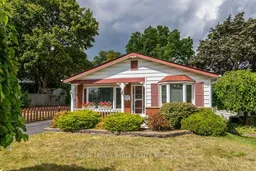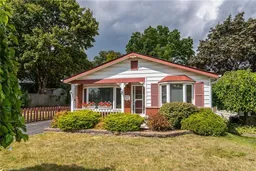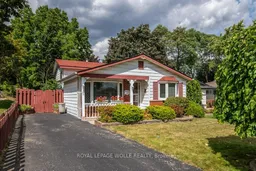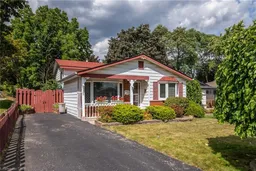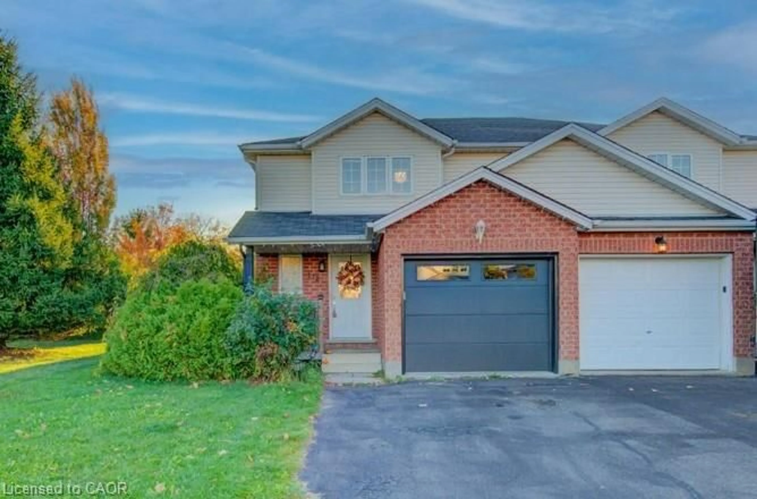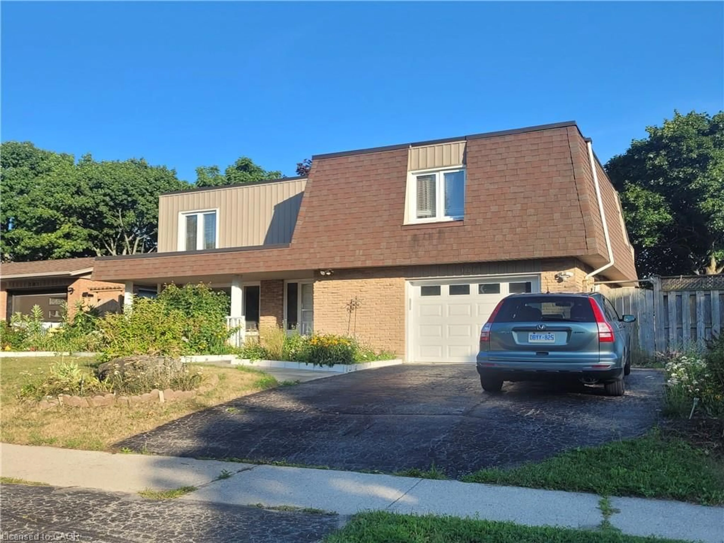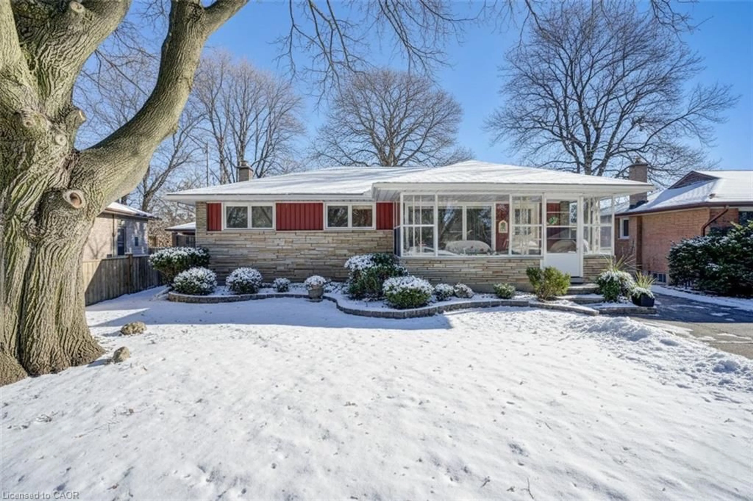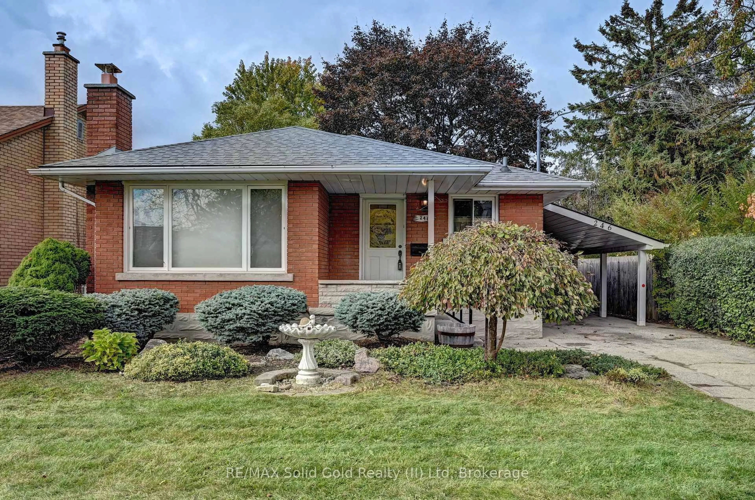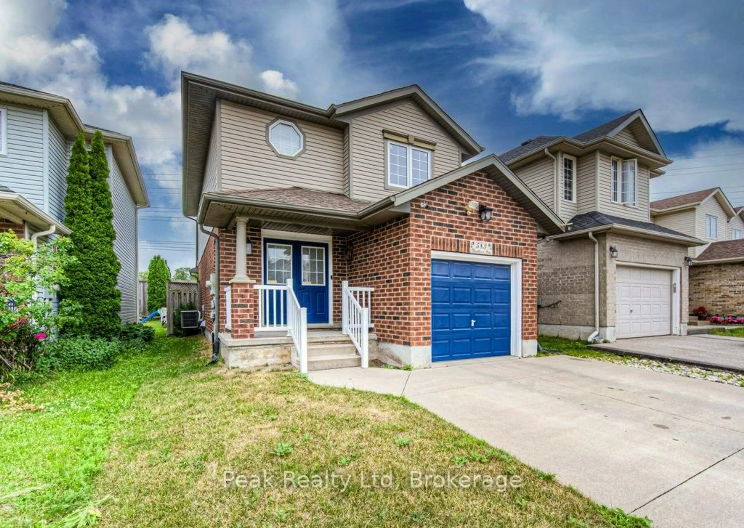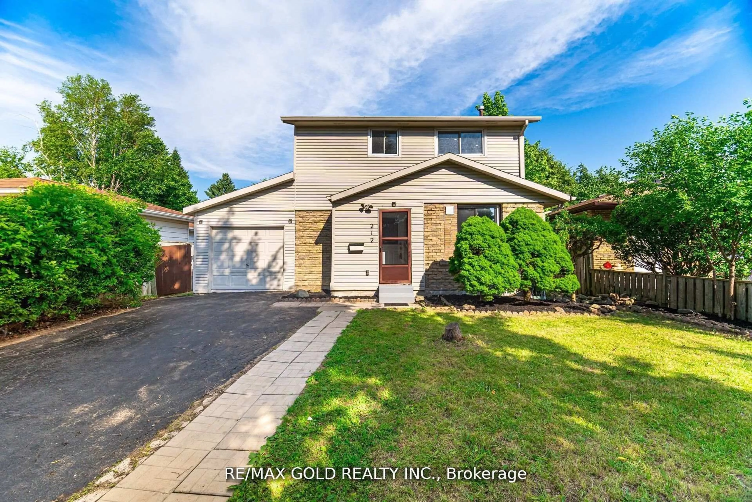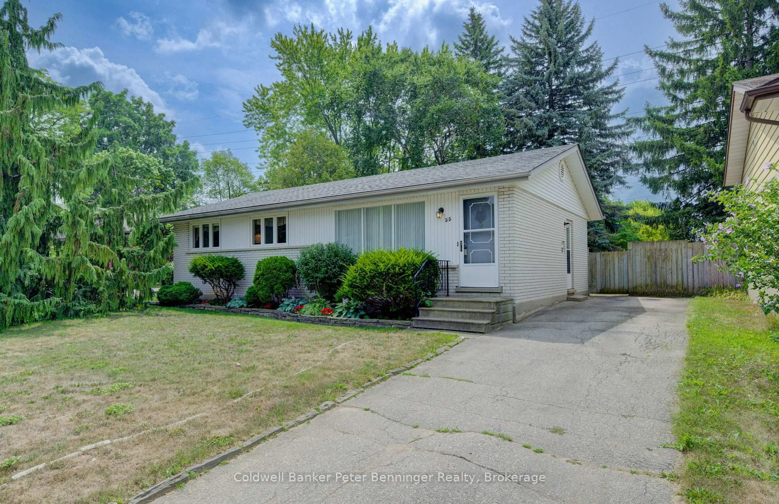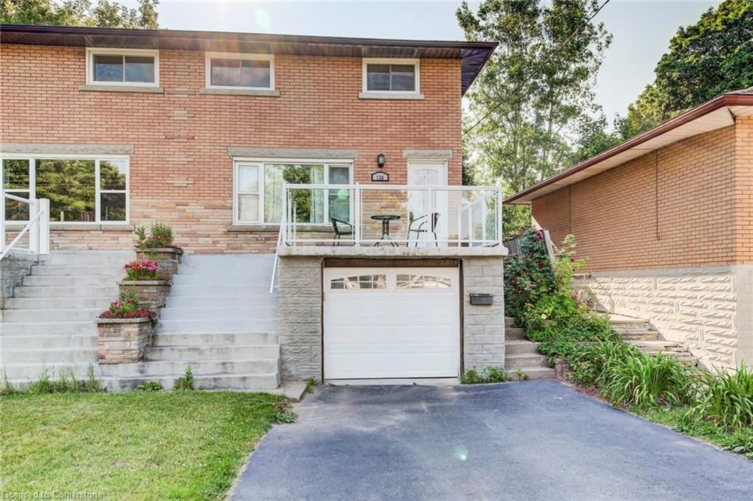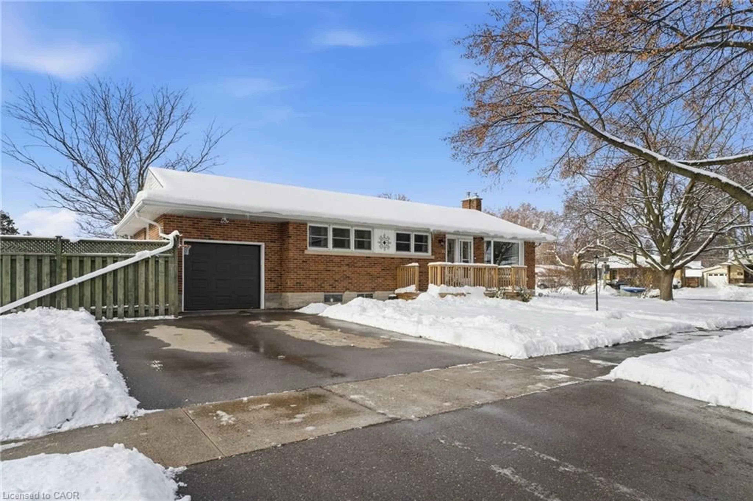Just Reduced! Discover incredible value in this charming 3-level detached backsplit, now priced $50,000 below the original listing! A fantastic opportunity for first-time buyers or those looking to move into a detached home, this property combines comfort, character, and potential. Set on a spacious lot surrounded by mature trees, the home offers a private, peaceful backyard-perfect for relaxing, entertaining, or gardening. Inside, you'll find a bright and functional layout with generous living areas, large windows that let in plenty of natural light, and room to personalize and make it your own. The quiet, family-friendly neighbourhood is ideal for all ages, with excellent schools, parks, shopping, and public transit just minutes away. Whether you're starting out, downsizing, or looking for a smart investment, this home represents exceptional value and potential in a sought-after location. Don't miss this opportunity-homes like this rarely come along at this price!
Inclusions: Dryer, Range Hood, Refrigerator, Stove, Washer
