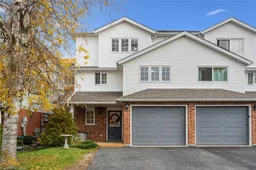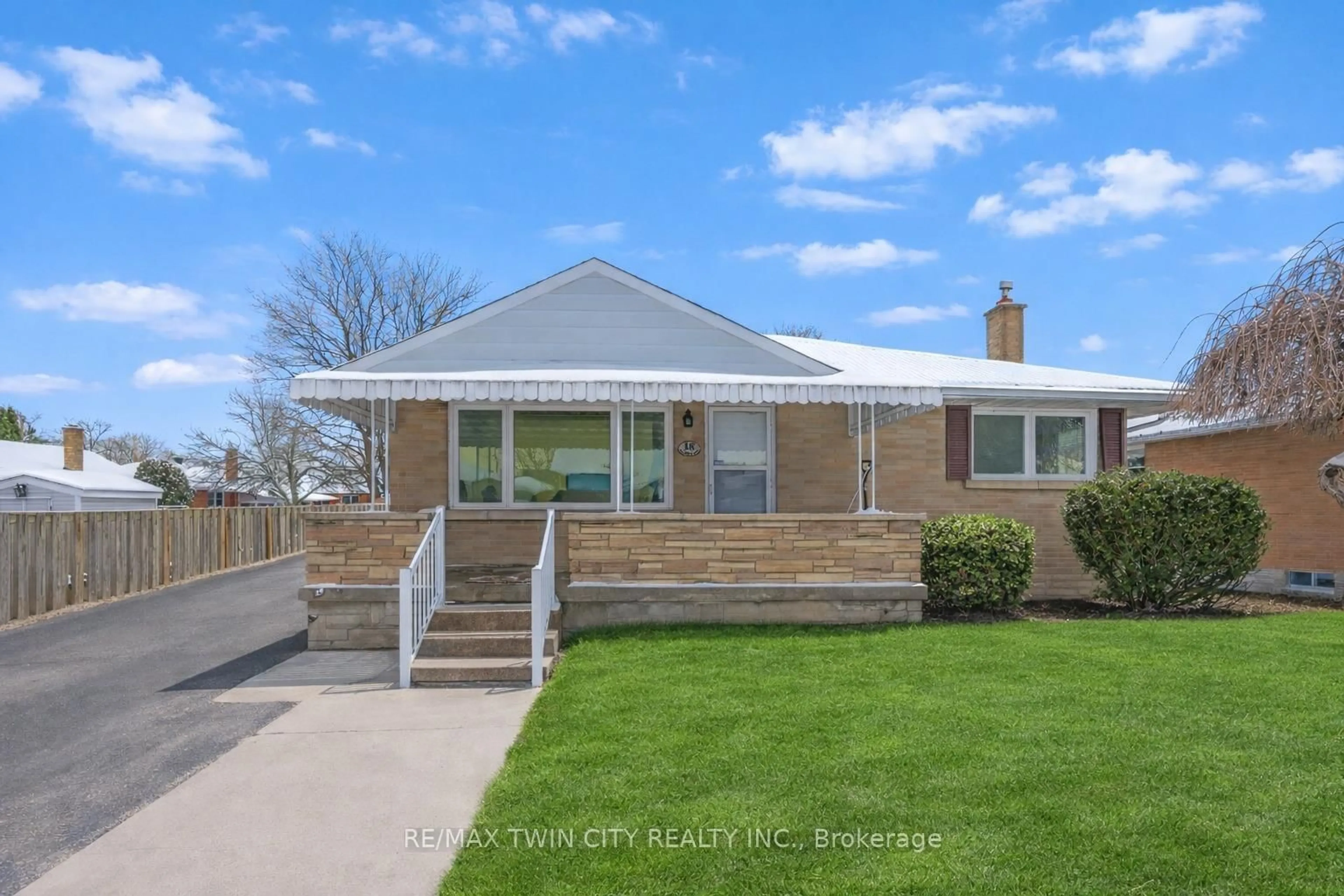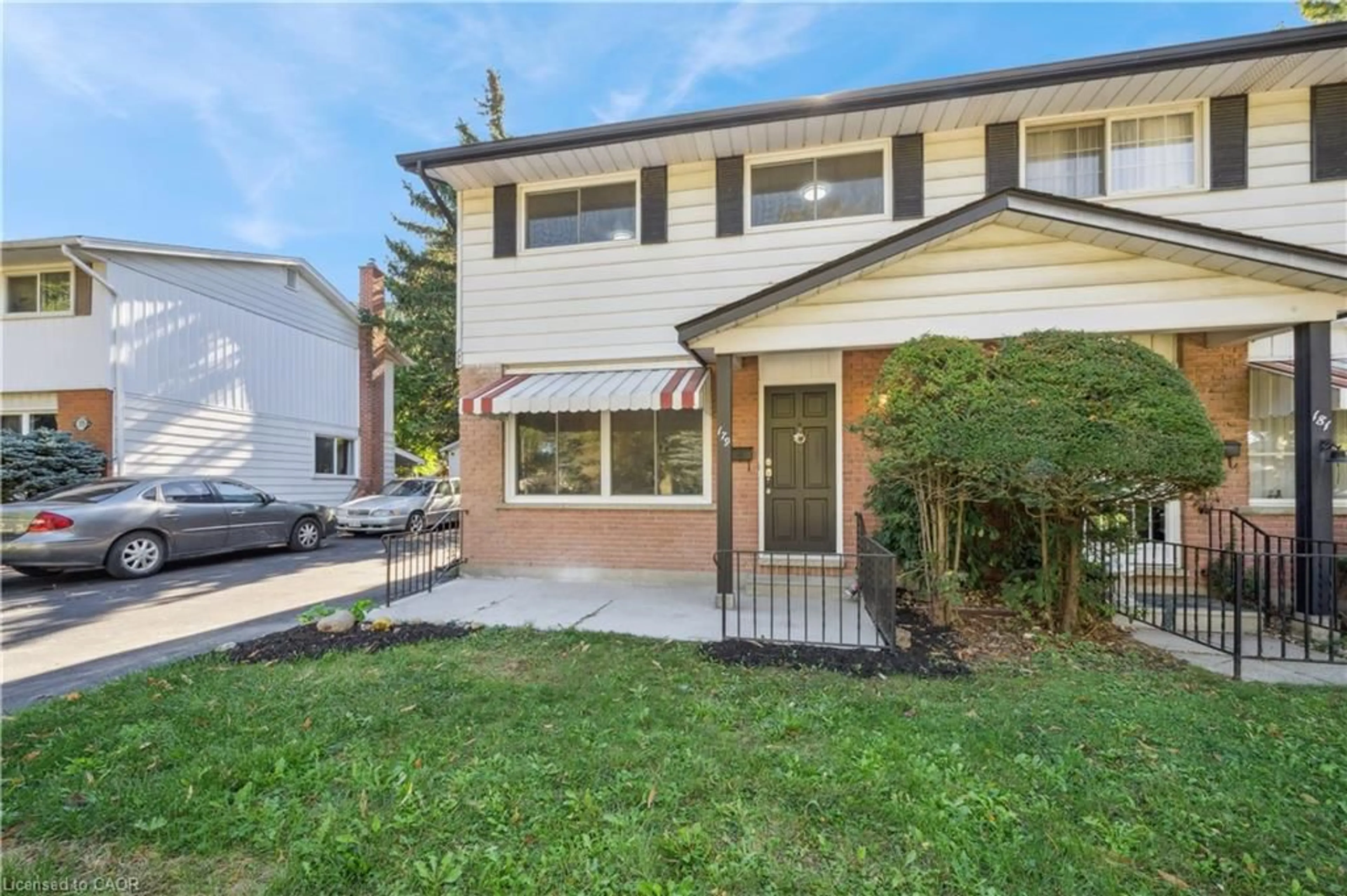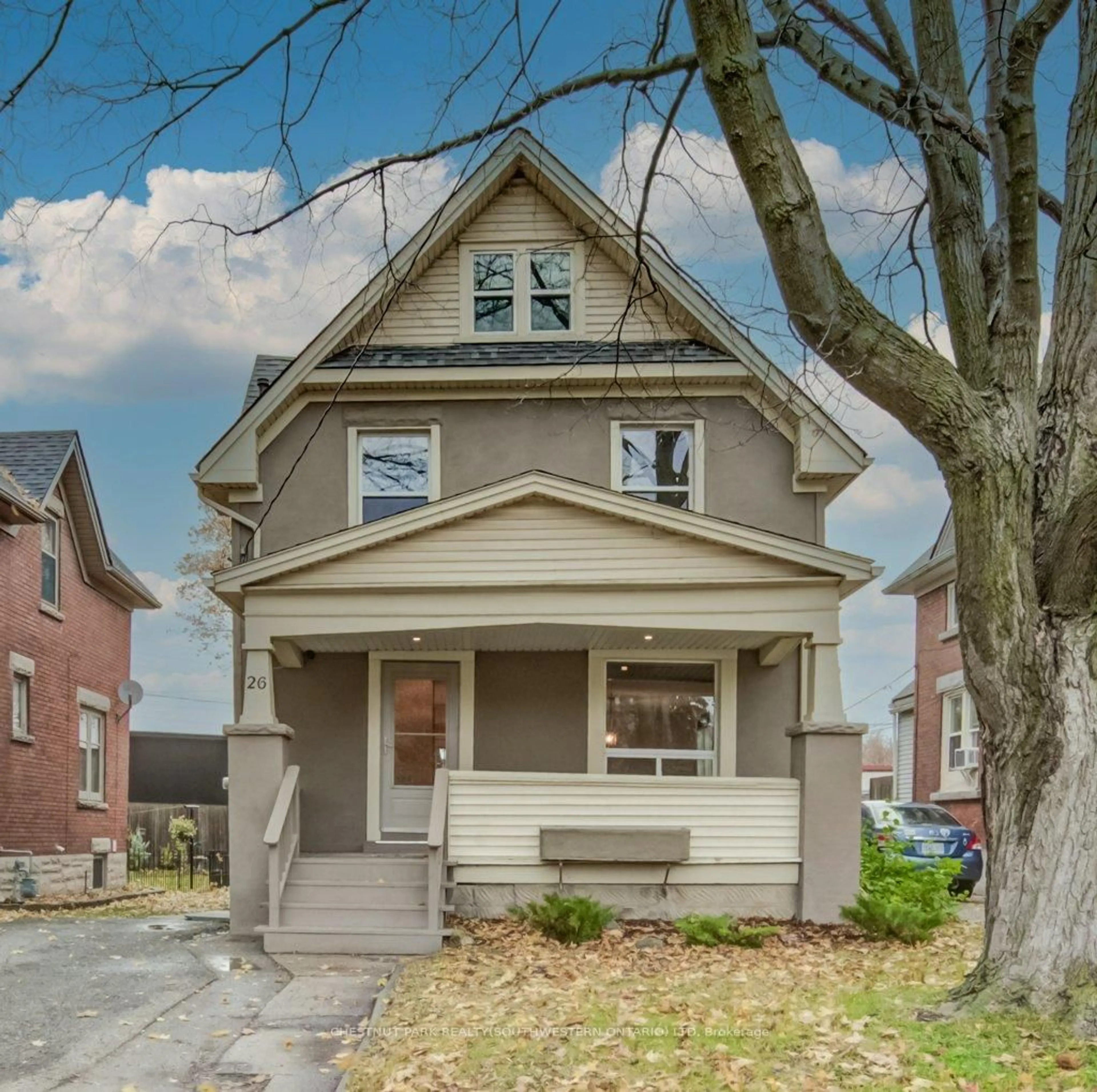Welcome Home! 14 Highbrook Street is a rare find; a 4 bedroom semi in a fantastic Kitchener neighbourhood!
This impressive 3-storey semi detached home offers great curb appeal with its large, stately presence, updated garage door, and charming front porch. Step inside to a bright, modern interior featuring high end luxury vinyl flooring, fresh neutral décor, and plush carpet for a warm, inviting feel throughout.
The thoughtfully designed layout includes a versatile second floor bedroom with a walk in closet, perfect as a guest room, home office or for the large family. Three additional spacious bedrooms on the upper-level ideal for growing families or those seeking extra space. The open concept main living area is filled with natural light, creating a perfect setting for both everyday living and entertaining. Enjoy the included wall mounted 86 inch LG TV.
Step outside to a fantastic backyard featuring oversized deck, perfect for summer barbecues, outdoor dining, and relaxing with friends and family. Included shed for convenience. Its already wired for a hot tub if you see one in your future.
Finding an updated semi with 4 above grade bedrooms in this price range is truly a hard-to-find opportunity. Located in a desirable family friendly area close to parks, schools, shopping, and transit, you’ll enjoy easy access to amenities, trails, and major highways.
Don’t miss your chance to own this stylish, move in ready home in one of Kitchener’s most convenient locations!
Inclusions: Dishwasher,Dryer,Refrigerator,Stove,Washer
 36
36





