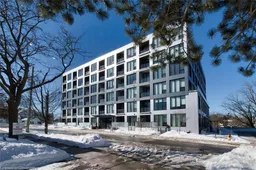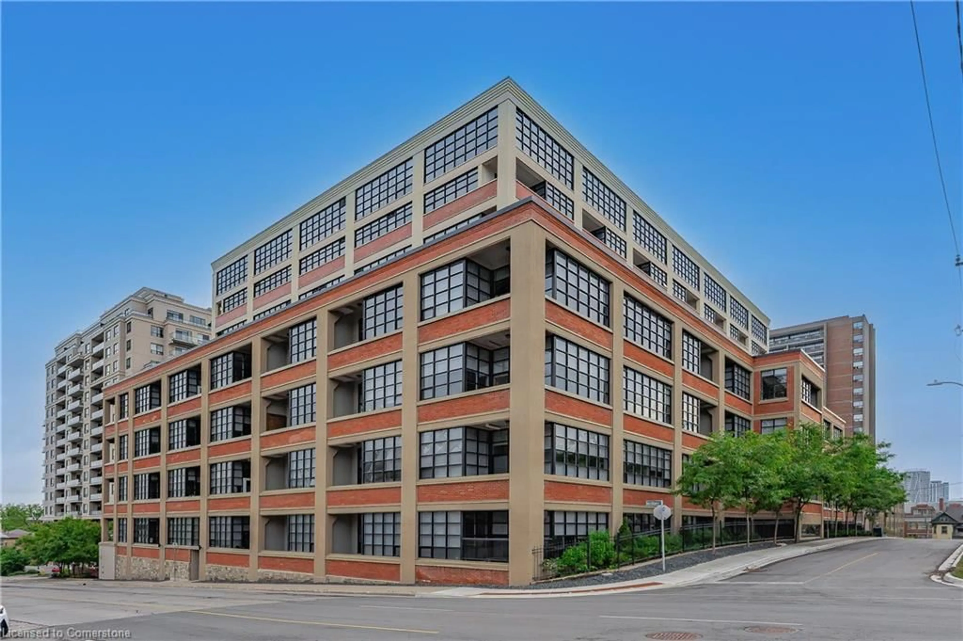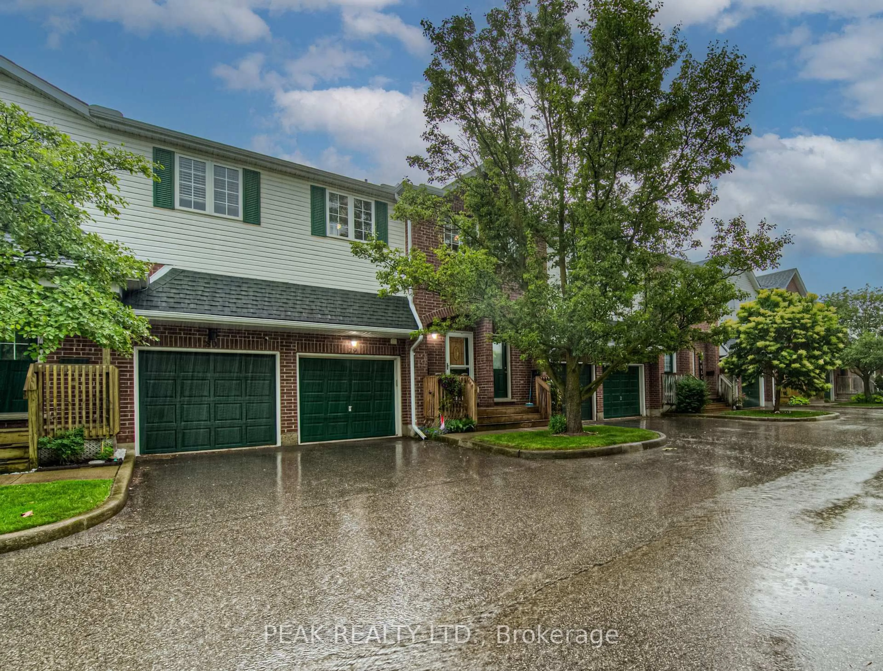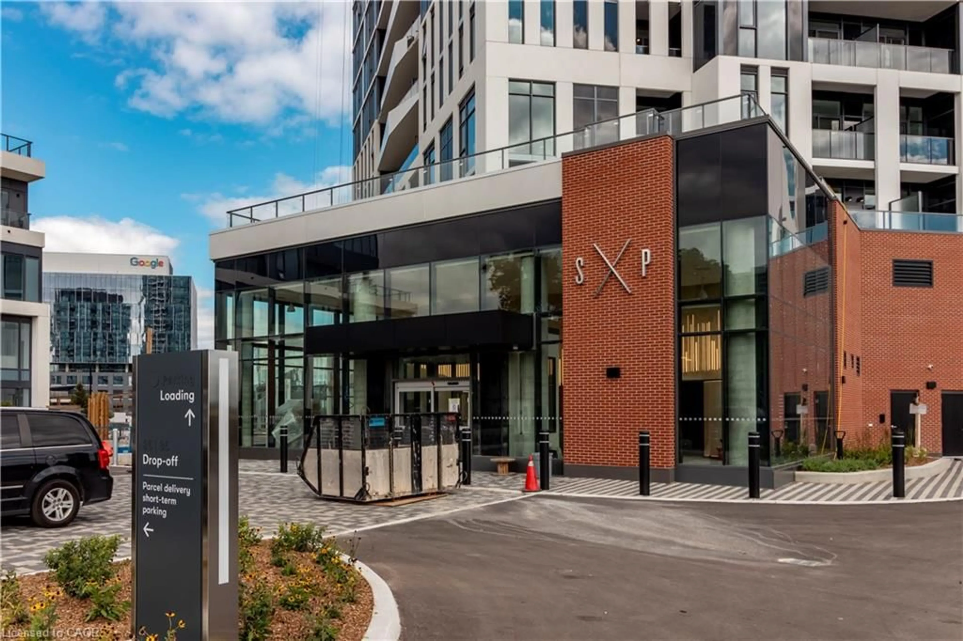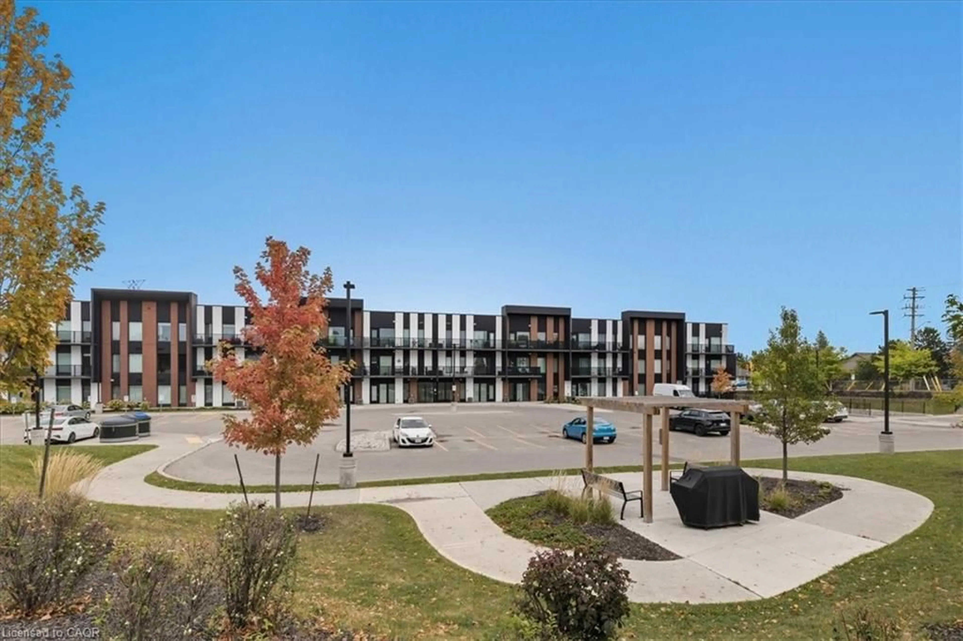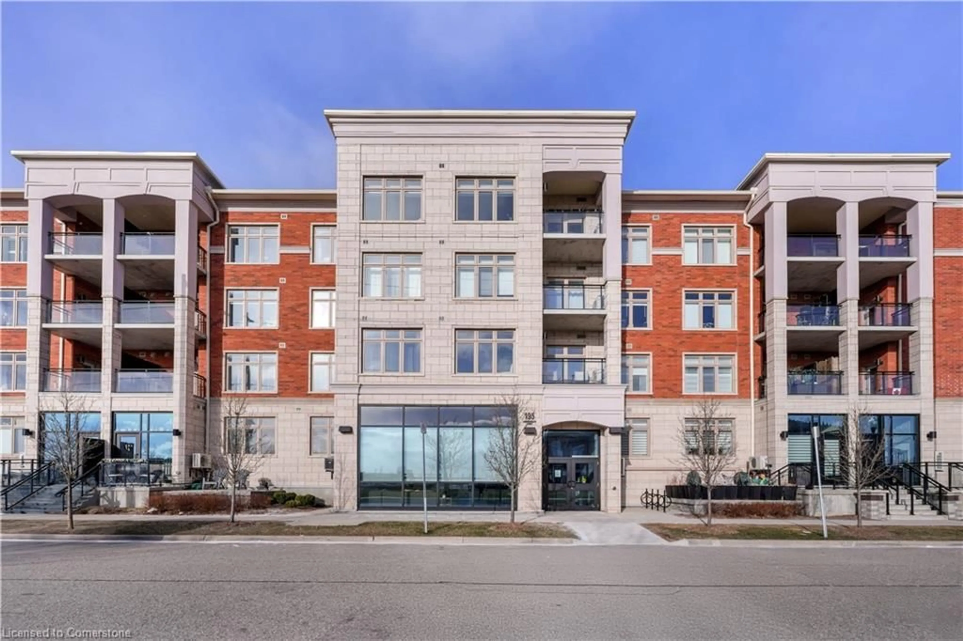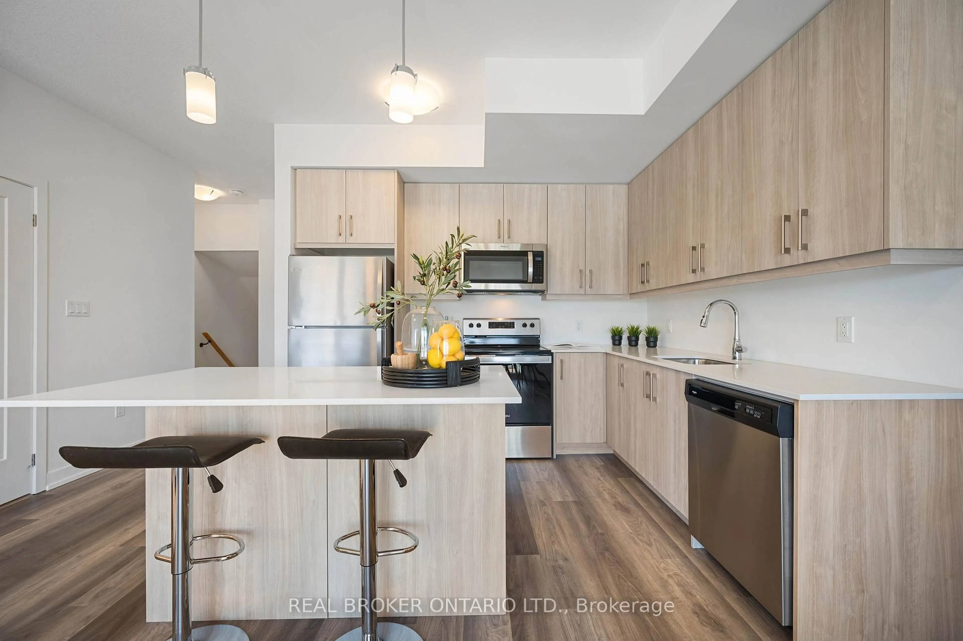Luxury Urban Living – Immaculate Corner Unit at Midtown Lofts! Welcome to Midtown Lofts, where modern city living meets elegance and convenience. This oversized (1066 sq ft), 2-bedroom, 2-full bathroom corner unit is perfect for professionals, urban dwellers, and downsizers who crave a stylish, maintenance-free lifestyle in Kitchener’s thriving tech hub. Designed for Today’s Urban Buyer-Tech professionals & entrepreneurs who want to live steps from Google, Communitech, and The Tannery. First-time buyers & investors looking for a move-in-ready unit in a high-demand building.Downsizers & empty nesters seeking luxury, security, and walkability. Sophisticated, Open-Concept Design-9-ft ceilings & floor-to-ceiling windows for an airy, sun-filled space. Custom blackout blinds for privacy & restful sleep.Sleek white kitchen with quartz countertops, stainless steel appliances & oversized island—perfect for entertaining. Primary bedroom retreat with walk-in closet & spa-inspired ensuite featuring a glass walk-in shower. Spacious second bedroom ideal as a guest suite, home office, or creative space. Private Balcony & Premium Building Amenities. Covered balcony with serene city skyline views. Rooftop terrace & BBQ area for summer relaxation. Gym, party room & visitor parking. Secure underground parking & oversized storage locker included. All-Inclusive Living – Heat, A/C, water, parking, building insurance & maintenance all covered in the condo fee—just pay for hydro & a small stormwater fee (~$24/3 months). Unbeatable Location – Steps to Everything! LRT at your doorstep – quick access to Waterloo, Downtown Kitchener & beyond. Walk to Google, fine dining, boutique shops & vibrant cafés. Freshly painted and professionally cleaned. Move-In Ready – Shows AAA+!
This is the perfect urban retreat—stylish, immaculate, and ready for you!
Inclusions: Built-in Microwave,Carbon Monoxide Detector,Dishwasher,Dryer,Refrigerator,Smoke Detector,Stove,Washer,Tv And Tv Bracket In The Living Room, All Walls Decor.
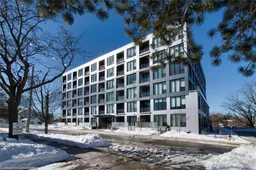 34
34