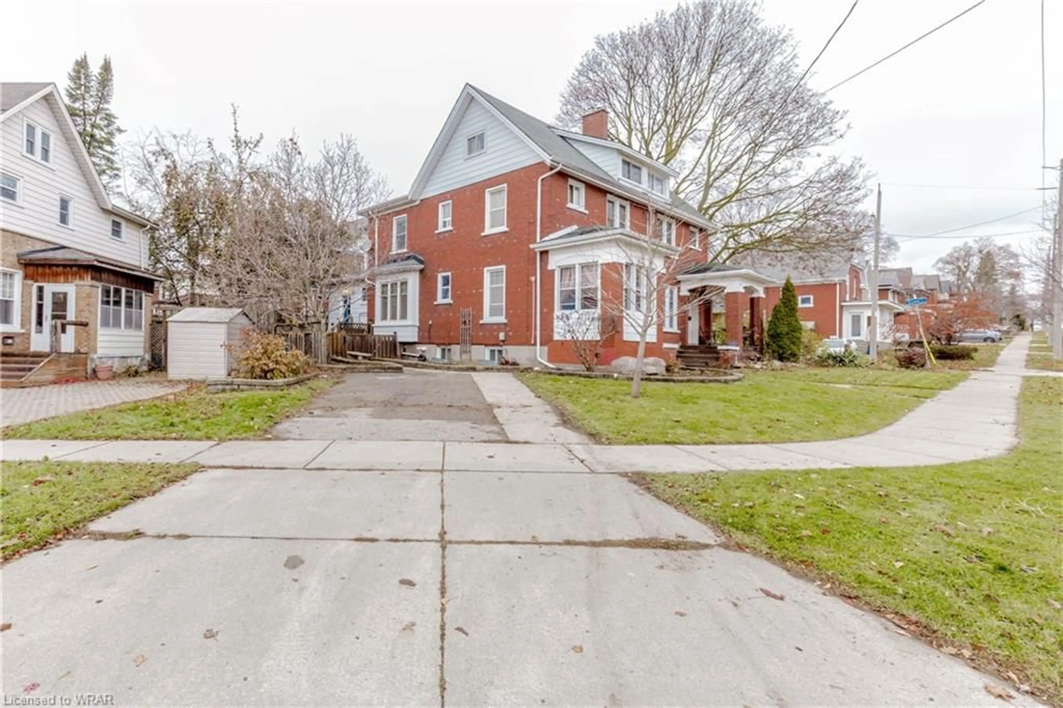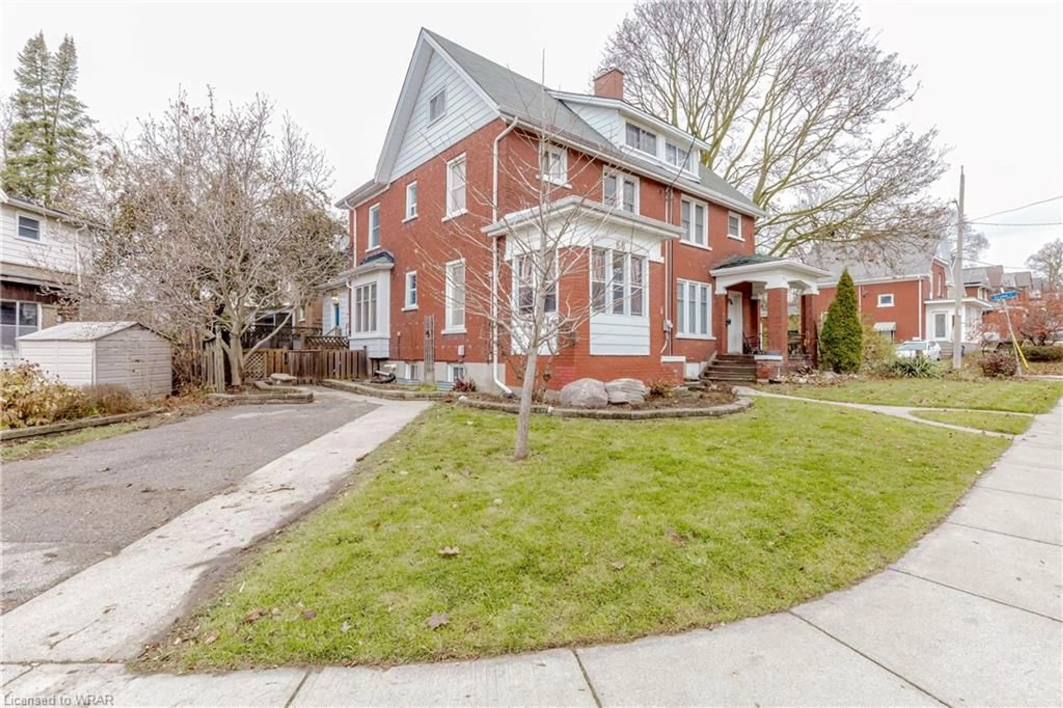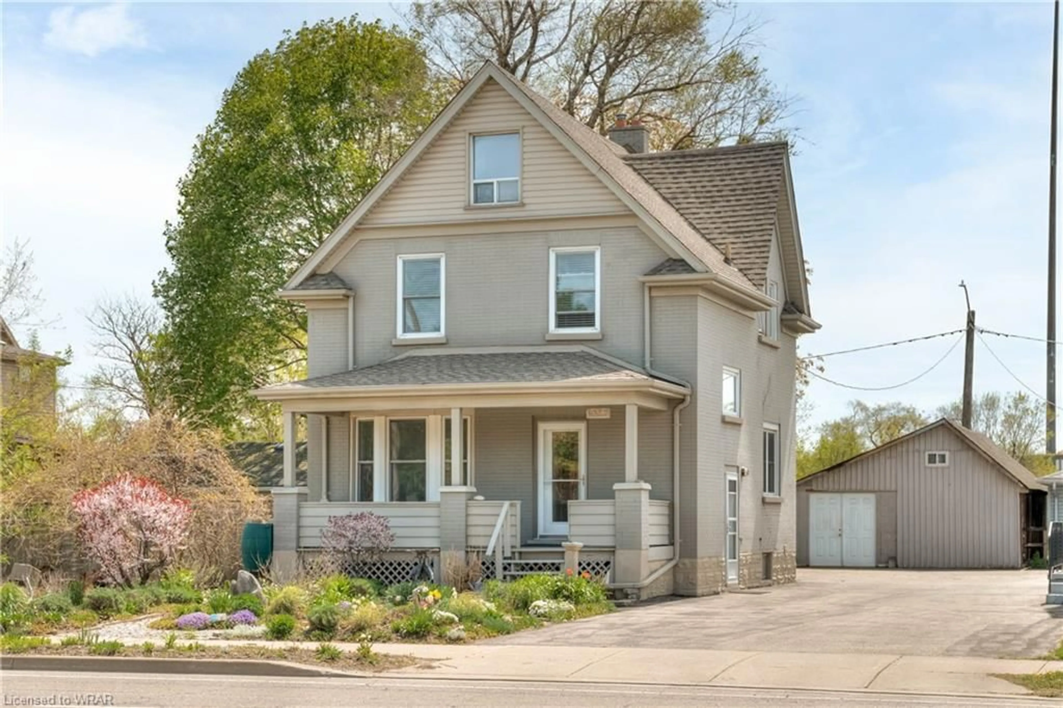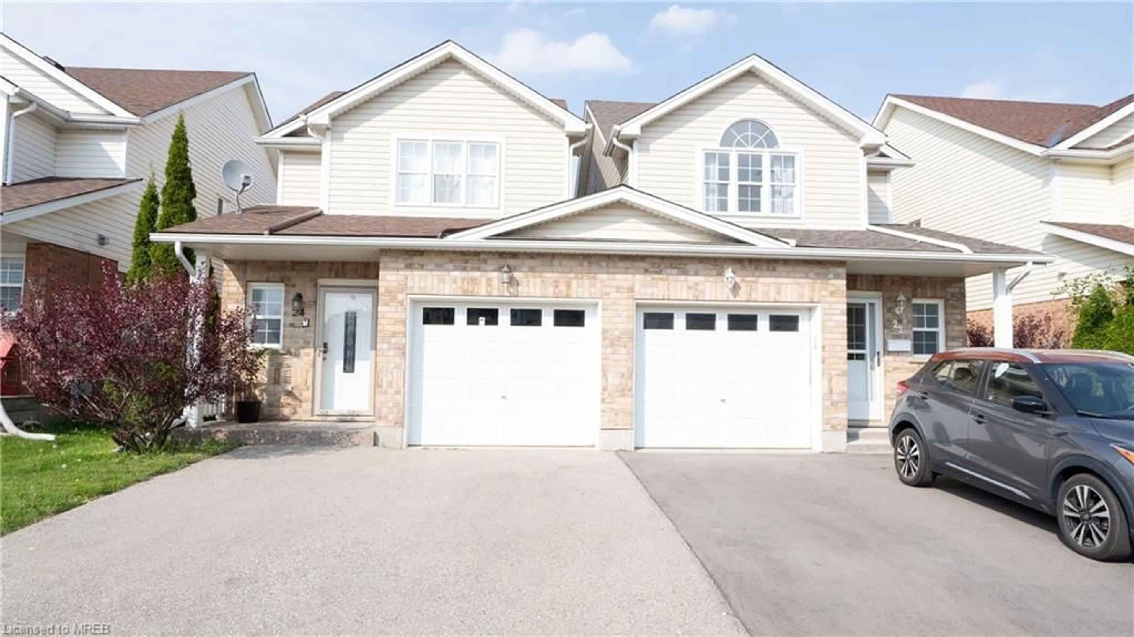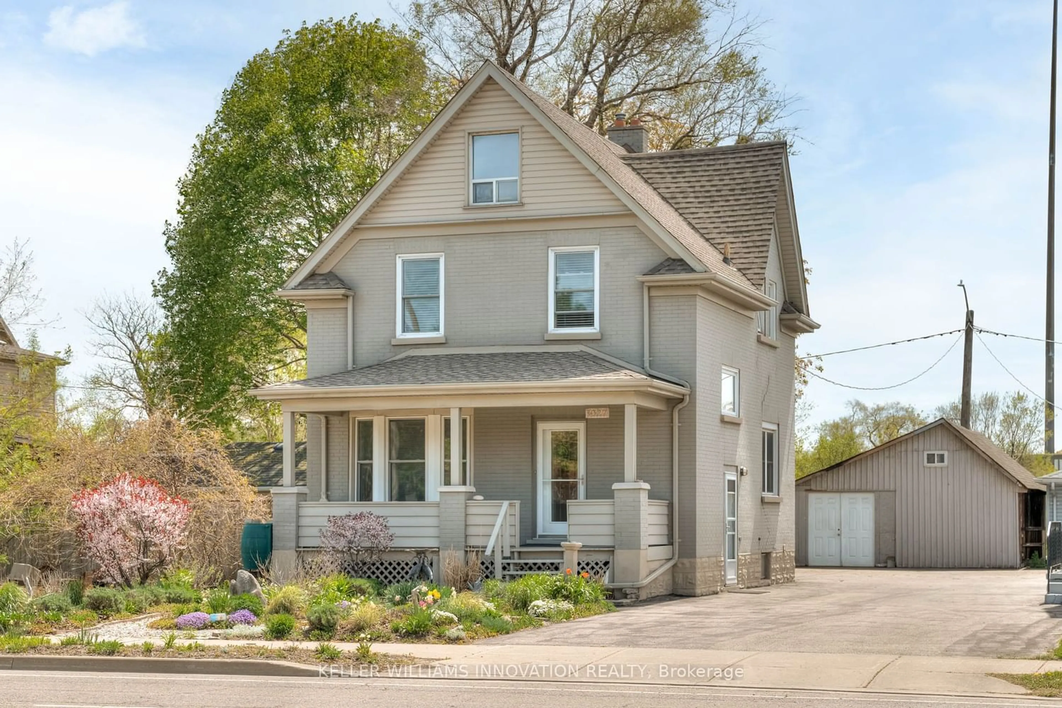66 Agnes St, Kitchener, Ontario N2G 2G1
Contact us about this property
Highlights
Estimated ValueThis is the price Wahi expects this property to sell for.
The calculation is powered by our Instant Home Value Estimate, which uses current market and property price trends to estimate your home’s value with a 90% accuracy rate.$678,000*
Price/Sqft$408/sqft
Days On Market13 days
Est. Mortgage$2,963/mth
Tax Amount (2023)$3,355/yr
Description
Welcome to 66 Agnes St, Kitchener. This Large, Beautiful Century Semi-detached Home is Unique all in itself. This 3+1 Bedroom & 2 Full Bathroom Home has Many Upgrades. As you enter the Front Door through the Enclosed Porch, you are Met with Teak Hardwood Flooring throughout the Main Floor. Living Room is Spacious with Gas Fireplace and Ceiling Fan with UV Protected side windows & custom blinds on all windows. Hardwood Stairs Lead to Upstairs. Dining room with Built-in Cabinet and Window Seating with Bamboo Blinds perfect to sit and enjoy some Sun through UV Protected Window or enjoy a good book. Joining the Dining Room is the Fully Upgraded Kitchen with Double Sink, Custom Cabinetry & a Huge Pantry. Off the kitchen is Main Floor Laundry, with Stainless Steel Washer and Dryer & a Full Bathroom. The Partially Finished Basement is Recreational Space with Fully Built-in Sound Surround Wiring, and Hook up for Wall Mount TV. Just Plug-in & Enjoy. Upstairs, the Master Bedroom Boasts Hardwood Floors, a Double-Door Closet, and a Private Balcony. Two Additional Bedrooms and a Stylish Washroom w/Custom Tiles and a Closet Vanity. Open the door off the hallway and up the stairs is the Finished Attic/4th bedroom with closet and huge windows .Fully Decked and Fenced Backyard with Shed and a Granny Smith Apple Tree. Updated Windows, Roof (2017), RO System (2020), Furnace, Updated Electrical panel. No need to worry about outdated wiring. This home is equipped with modern breakers installed in 2008. Beautiful Front and Side Flower Beds that have Won many City Awards for Best Gardens. Check out the Video & Floor Plans.
Property Details
Interior
Features
Main Floor
Bathroom
3-Piece
Laundry
2.79 x 3.43carpet free / pantry
Kitchen
2.95 x 4.04carpet free / hardwood floor
Living Room
5.38 x 4.75carpet free / fireplace / hardwood floor
Exterior
Features
Parking
Garage spaces -
Garage type -
Total parking spaces 4
Property History
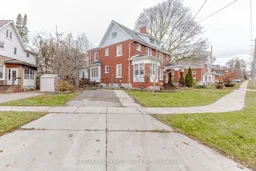 39
39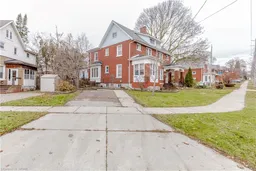 39
39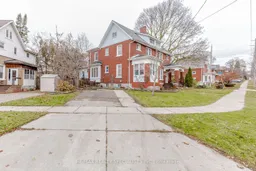 39
39Get an average of $10K cashback when you buy your home with Wahi MyBuy

Our top-notch virtual service means you get cash back into your pocket after close.
- Remote REALTOR®, support through the process
- A Tour Assistant will show you properties
- Our pricing desk recommends an offer price to win the bid without overpaying
