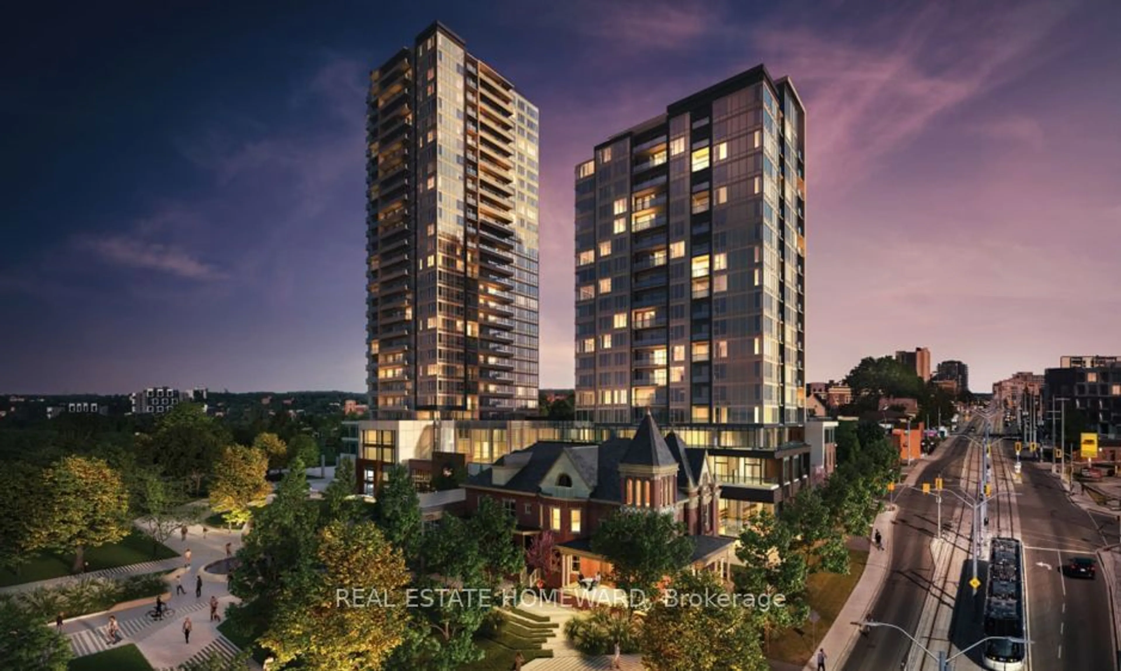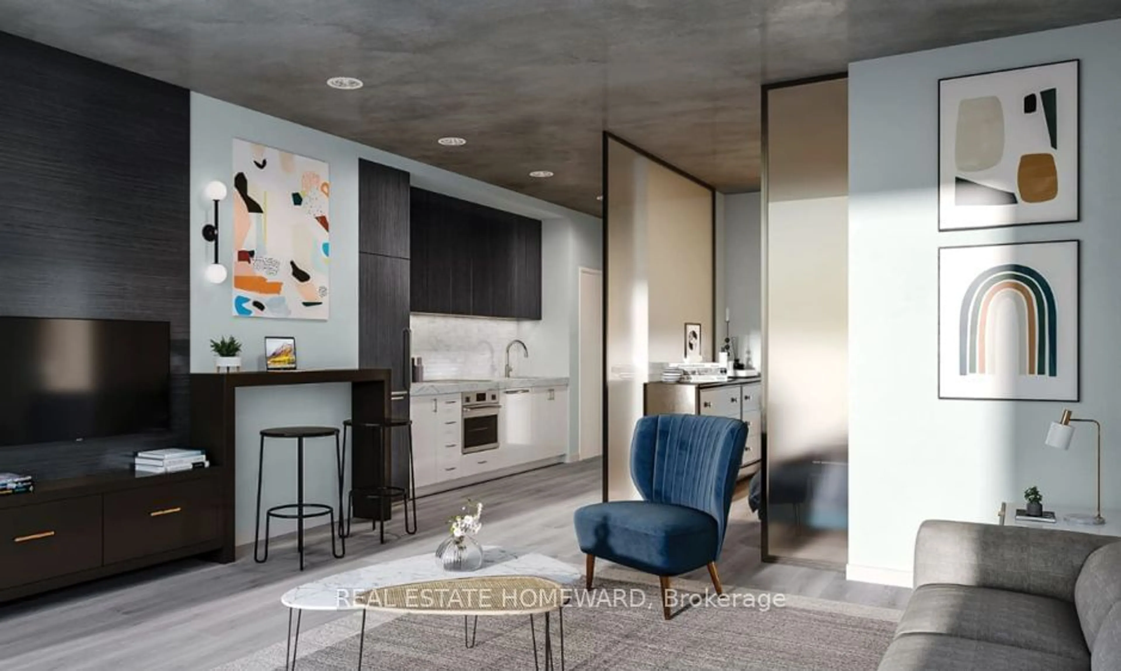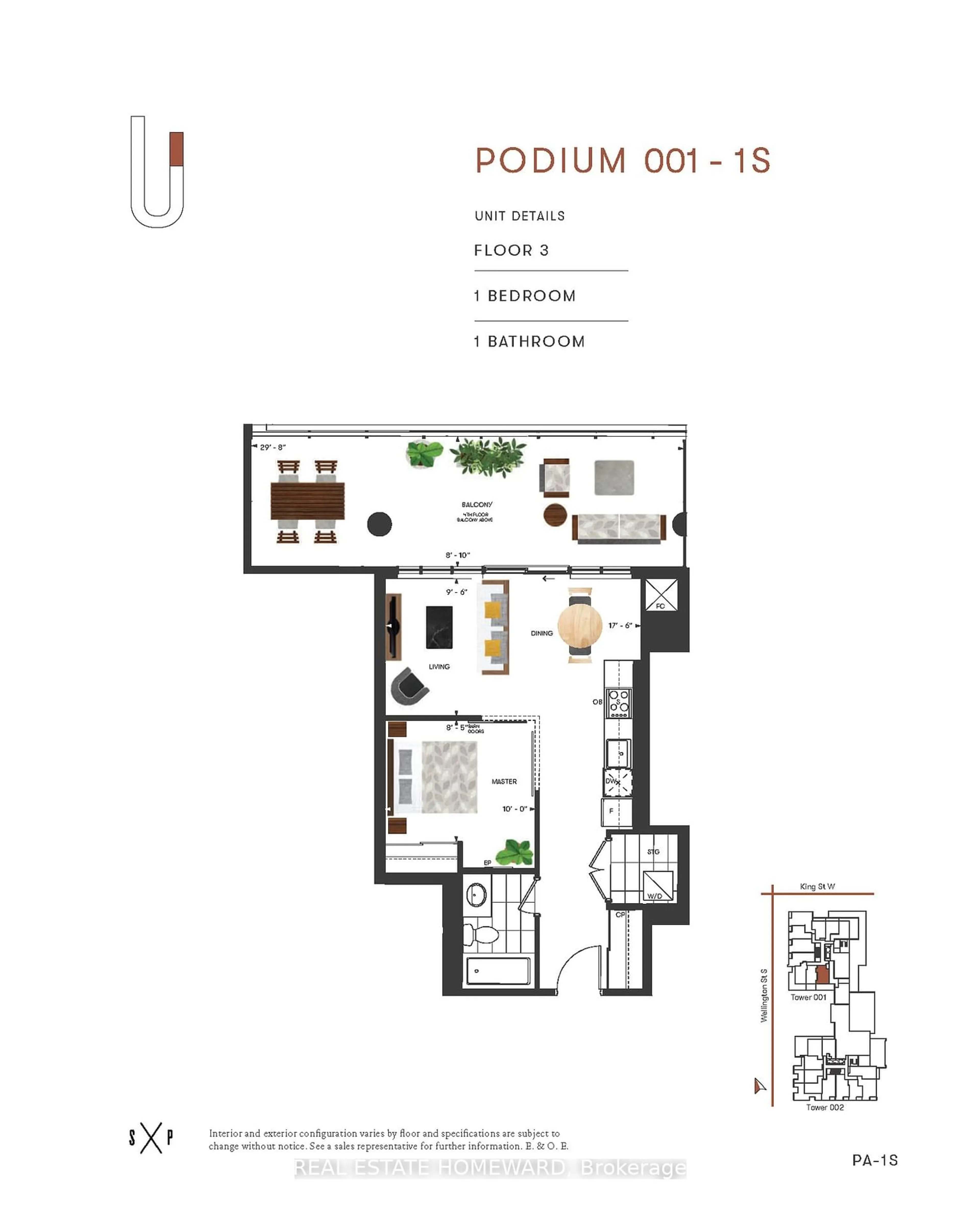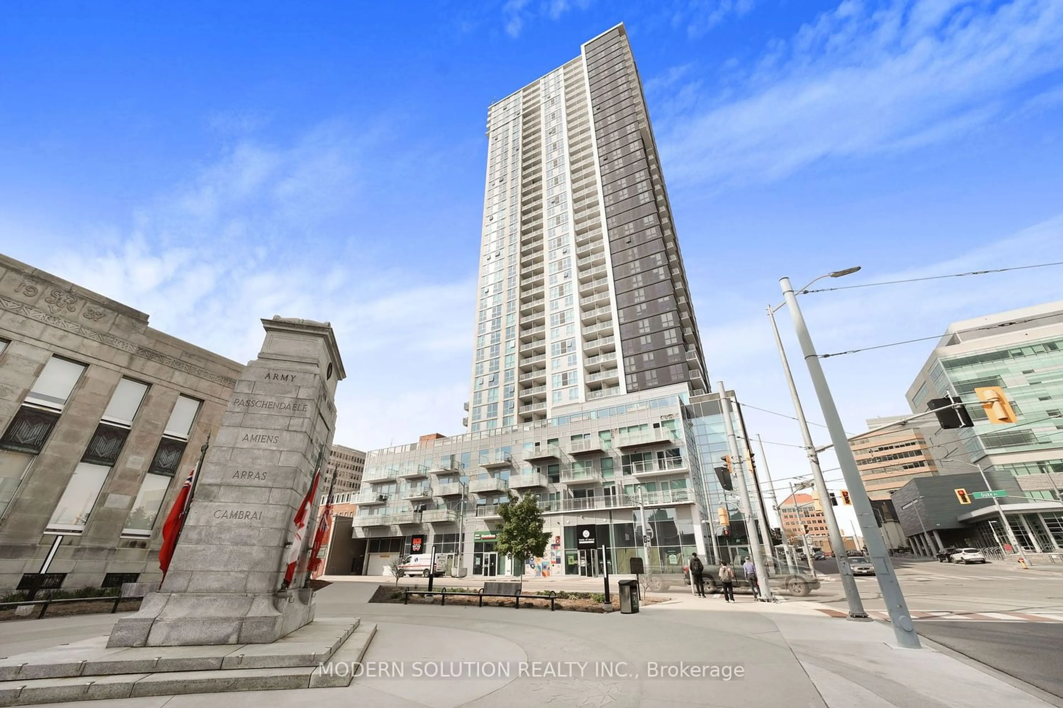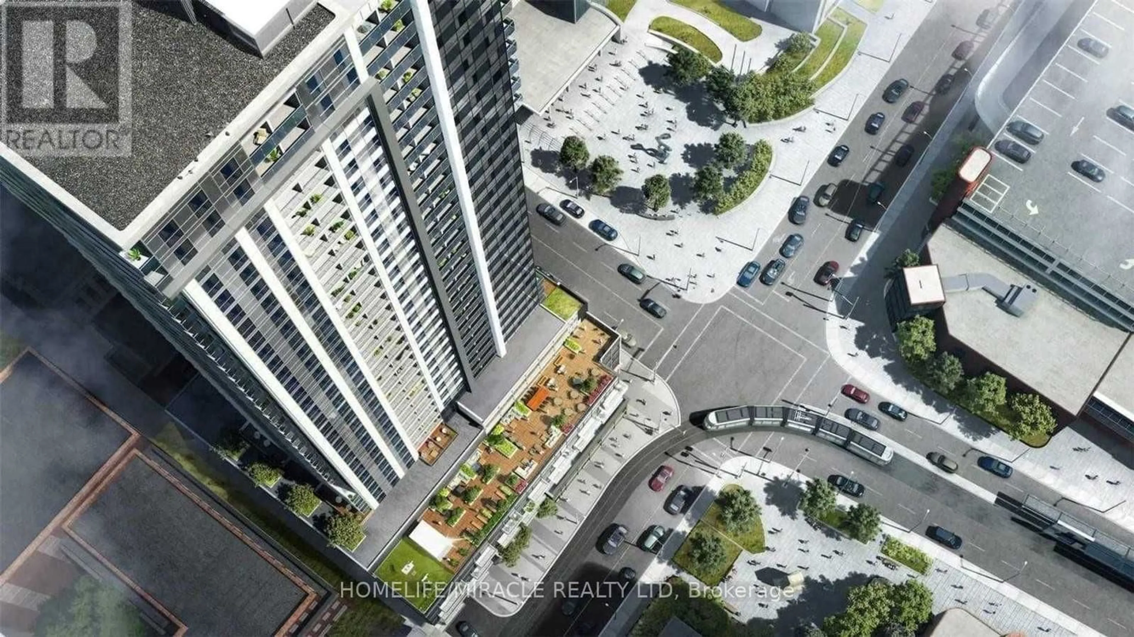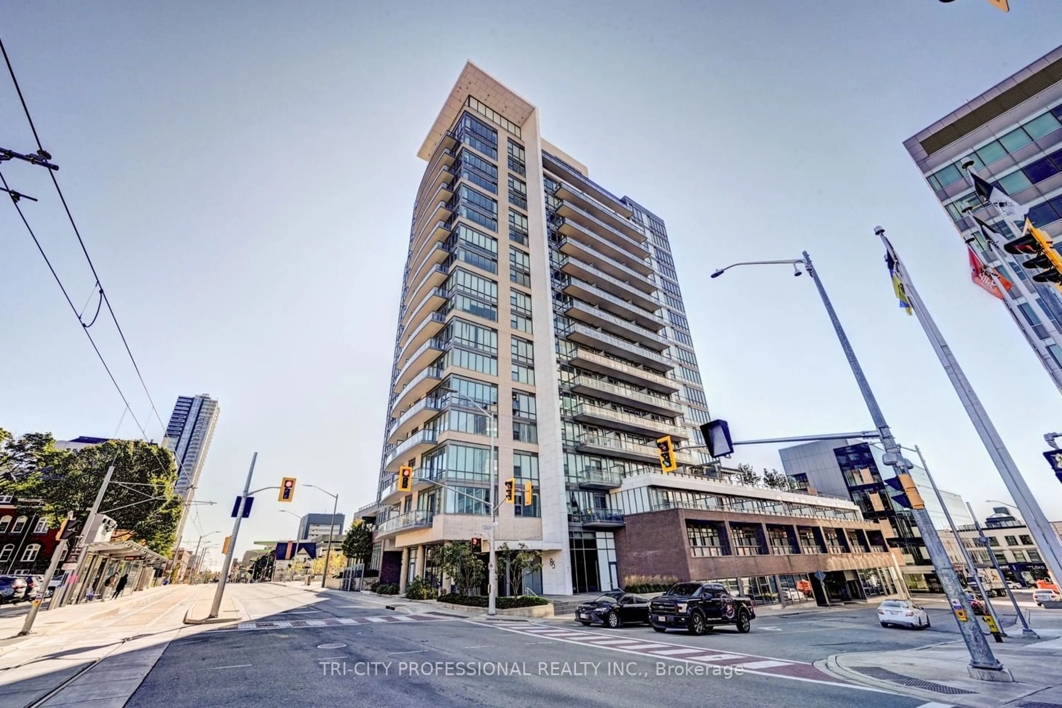5 Wellington St #301, Kitchener, Ontario N2G 2E6
Contact us about this property
Highlights
Estimated ValueThis is the price Wahi expects this property to sell for.
The calculation is powered by our Instant Home Value Estimate, which uses current market and property price trends to estimate your home’s value with a 90% accuracy rate.$384,000*
Price/Sqft$712/sqft
Days On Market16 days
Est. Mortgage$1,976/mth
Maintenance fees$404/mth
Tax Amount (2023)$2,376/yr
Description
Not your average 1 bdrm condo. Boasting soaring 11' ceilings, covered 300 sq ft terrace! this residence offers unparalleled space and comfort. The interior spans 600 sq ft, providing ample room for relaxation and entertainment. Your convenience is ensured with garage parking and private locker. Enjoy abundant natural light streaming in from the east-facing orientation, creating a warm and inviting ambiance throughout. Indulge in a amazing amenities including a state-of-the-art gym, resistance pool,Jacuzzi, exclusive Peloton room including membership, bowling alley, outdoor BBQs perfect for gatherings.Additionally, pamper your furry friends at the pet washing station. Situated directly across from Google onKing St., this prime location offers proximity to shops, restaurants, transit options, schools, and hospitals, ensuring a vibrant lifestyle at your doorstep. Don't miss this opportunity to own one of Kitcheners best condos
Property Details
Interior
Features
Main Floor
Br
3.50 x 2.45His/Hers Closets / Window Flr To Ceil
Living
5.36 x 2.90Open Concept / W/O To Deck / Combined W/Dining
Dining
5.36 x 2.90Open Concept / W/O To Deck / Combined W/Living
Bathroom
2.45 x 2.504 Pc Bath / Tile Floor / Backsplash
Exterior
Features
Parking
Garage spaces 1
Garage type Underground
Other parking spaces 0
Total parking spaces 1
Condo Details
Amenities
Concierge, Games Room, Gym, Lap Pool, Party/Meeting Room, Rooftop Deck/Garden
Inclusions
Property History
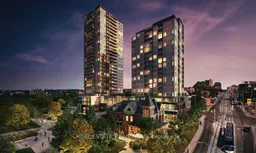 9
9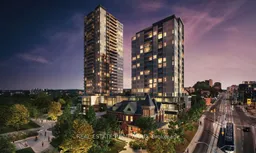 17
17Get an average of $10K cashback when you buy your home with Wahi MyBuy

Our top-notch virtual service means you get cash back into your pocket after close.
- Remote REALTOR®, support through the process
- A Tour Assistant will show you properties
- Our pricing desk recommends an offer price to win the bid without overpaying
