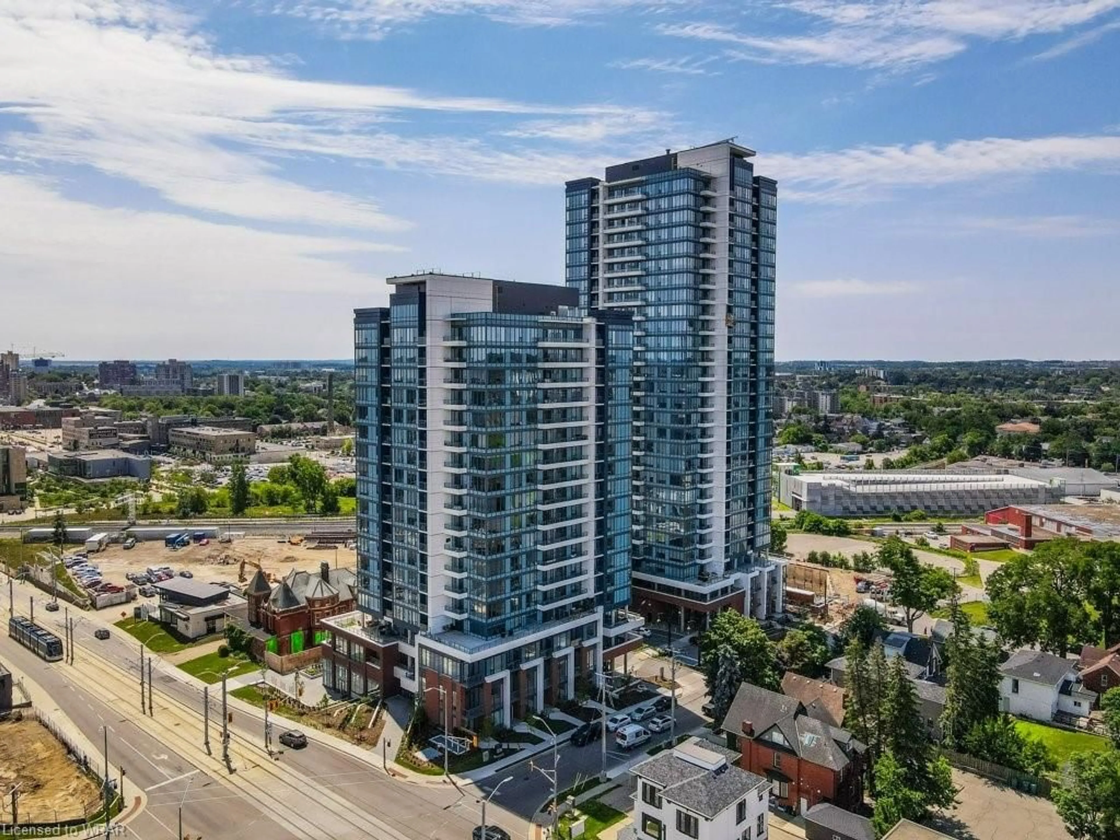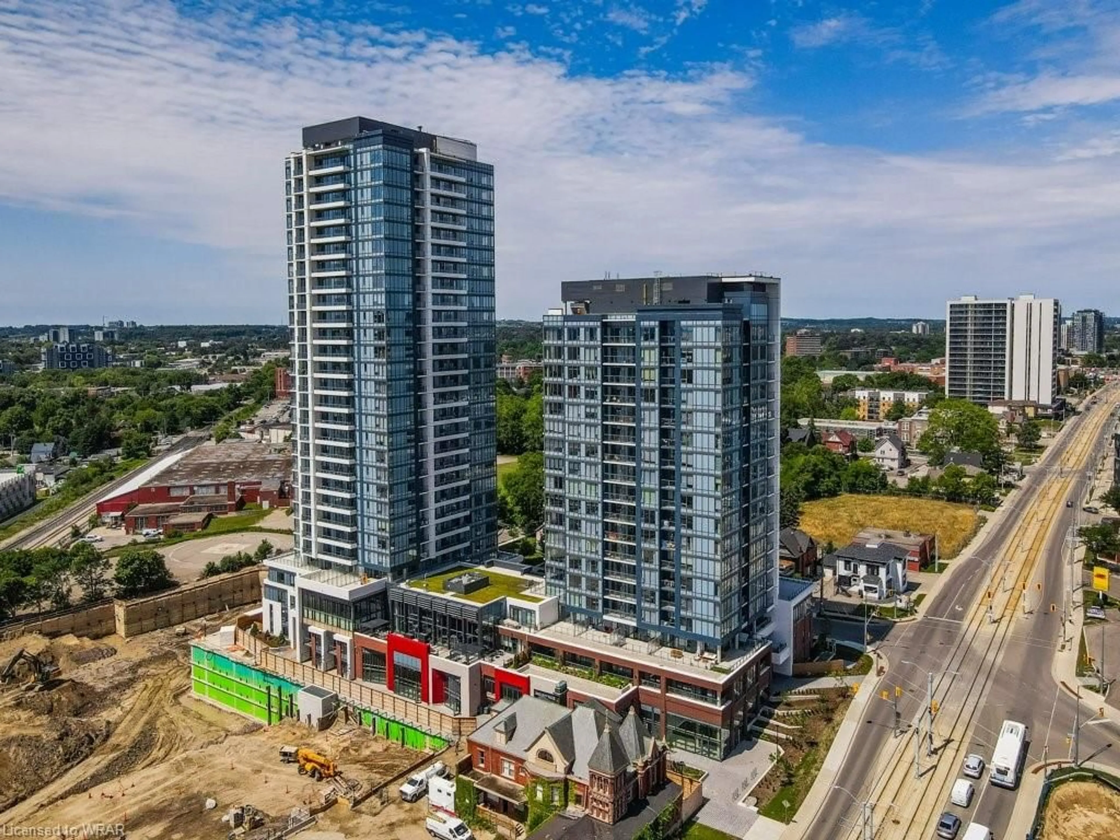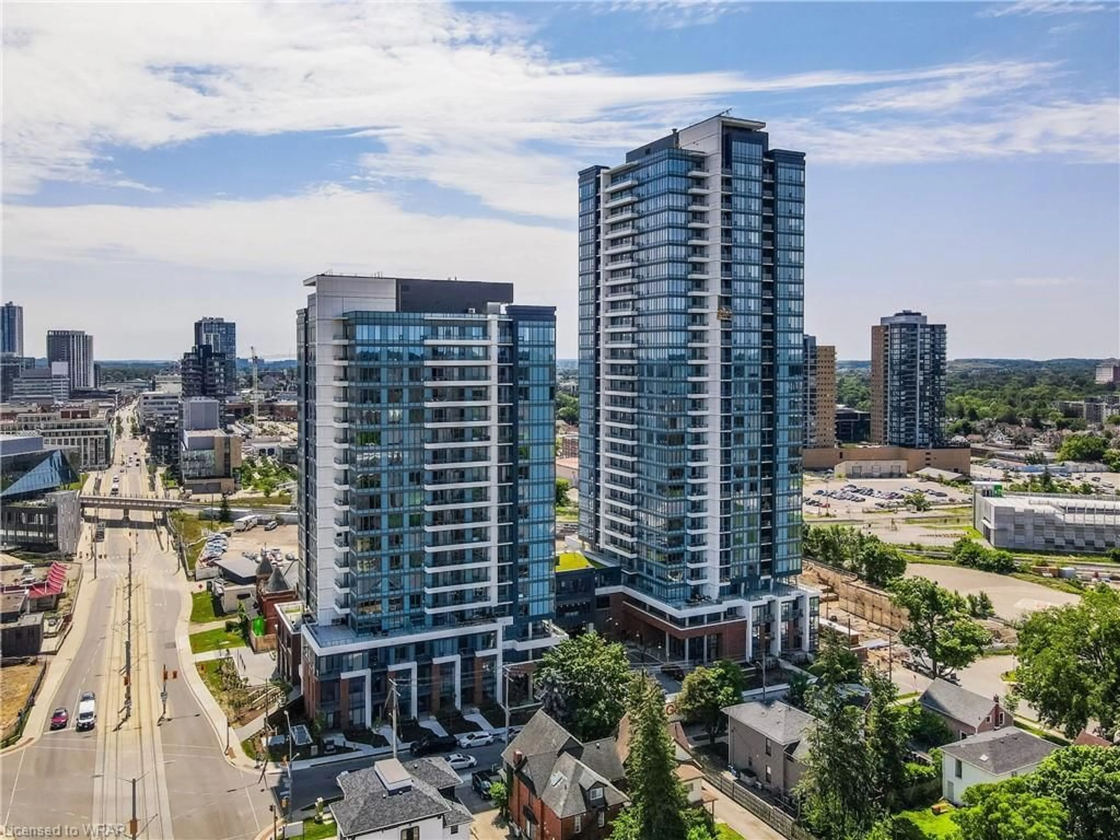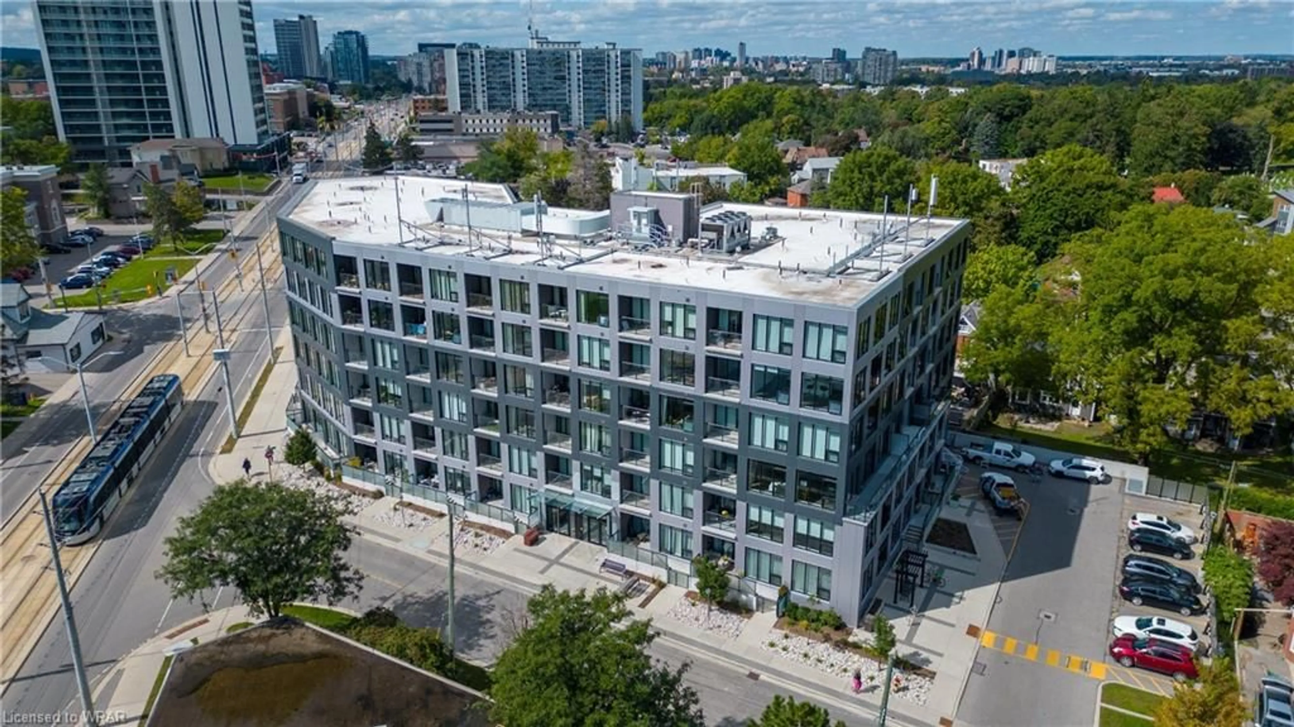15 Wellington St #2408, Kitchener, Ontario N2G 0E4
Contact us about this property
Highlights
Estimated ValueThis is the price Wahi expects this property to sell for.
The calculation is powered by our Instant Home Value Estimate, which uses current market and property price trends to estimate your home’s value with a 90% accuracy rate.$528,000*
Price/Sqft$818/sqft
Days On Market161 days
Est. Mortgage$2,040/mth
Maintenance fees$450/mth
Tax Amount (2023)-
Description
Brand NEW 1 bedroom plus den in stunning STATION PARK! This desirable floor plan on a high floor packs a punch, with a welcoming foyer, large 4 piece bath and den/dining space. The kitchen is modern and well appointed, with stainless steel appliances and subway tile backsplash. The kitchen opens to the bright living room with balcony access to sprawling views from the 24th floor. The primary bedroom is an ample size, complete with walk in closet! This unit also comes with in suite laundry. Centrally located, Station Park is houses to some of the best amenities of any condo building in the Region. Union Towers at Station Park offers residents a variety of luxury amenity spaces for all to enjoy. Amenities include: Concierge, Two-lane Bowling Alley with Lounge, Premier Lounge Area with Bar, Pool Table with Foosball, Private Hydropool Swim Spa & Hot Tub, Fitness Area with Gym Equipment, Yoga/Pilates Studio & Peleton Studio, Dog Washing Station/Pet Spa, Landscaped Outdoor Terrace with Cabana Seating and BBQs, Concierge Desk for Resident Support, Private bookable Dining Room with Kitchen Appliances, Dining Table and Lounge Chairs, Snaile Mail: A Smart Parcel Locker System for Secure Parcel and Food Delivery Service and MORE. All of this and you're steps from the ION, shopping, entertainment, restaurants, U of W, Laurier, School of Pharmacy and much more! Don't miss your change to live or invest in this premier development. Call today for your private showing!
Property Details
Interior
Features
Main Floor
Den
3.48 x 2.36Bathroom
2.31 x 2.694-Piece
Living Room
3.00 x 3.02Eat-in Kitchen
3.35 x 2.87Exterior
Features
Condo Details
Amenities
Fitness Center, Game Room, Media Room, Party Room
Inclusions
Property History
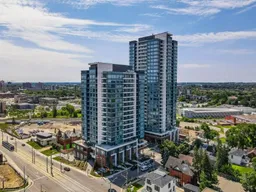 42
42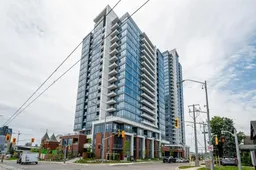 45
45Get an average of $10K cashback when you buy your home with Wahi MyBuy

Our top-notch virtual service means you get cash back into your pocket after close.
- Remote REALTOR®, support through the process
- A Tour Assistant will show you properties
- Our pricing desk recommends an offer price to win the bid without overpaying
