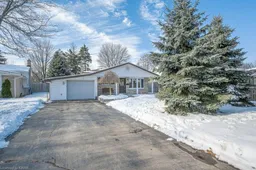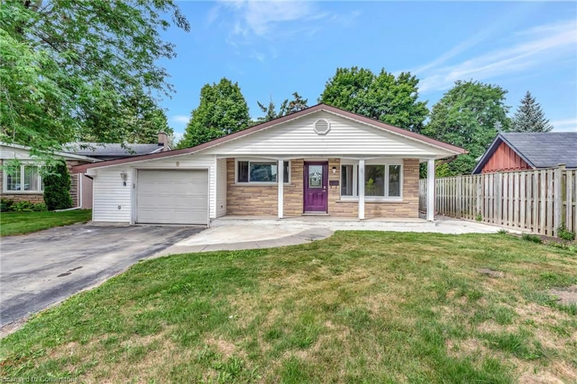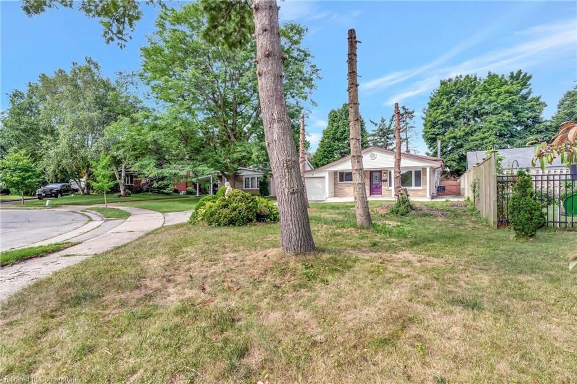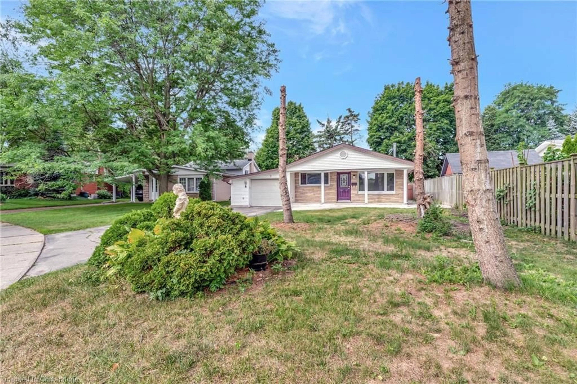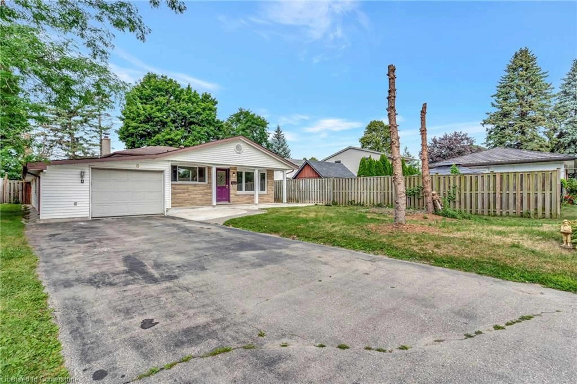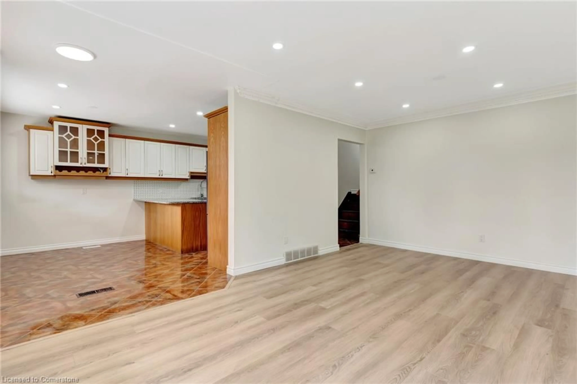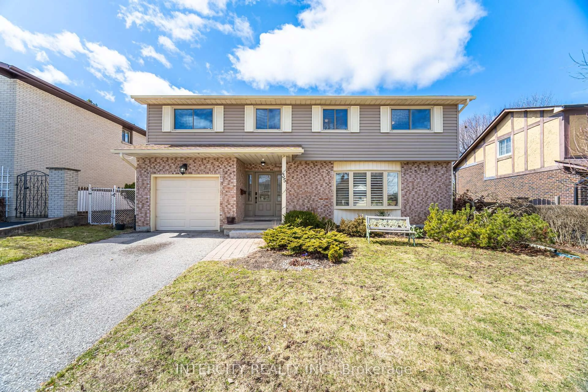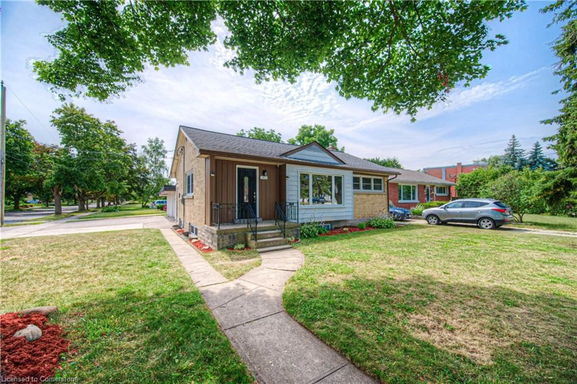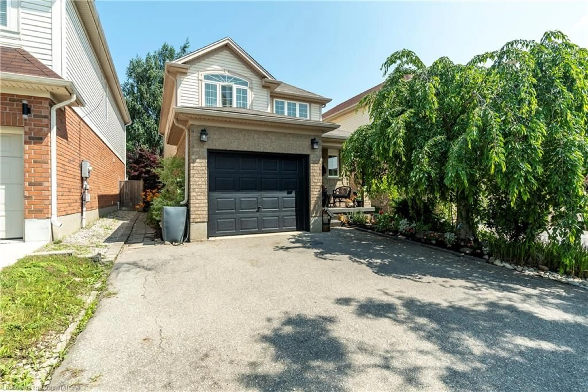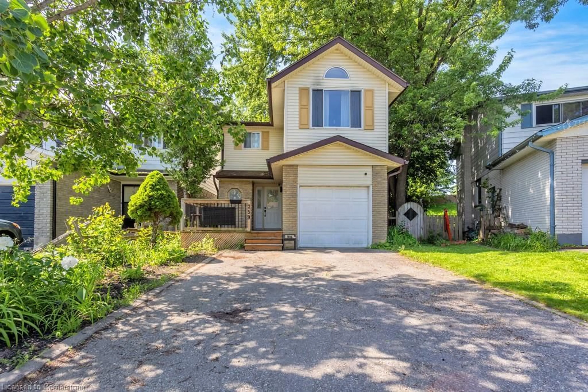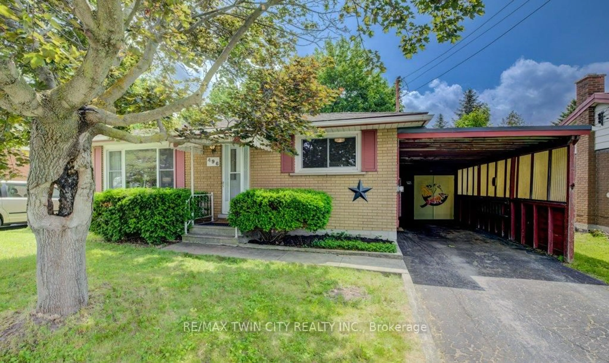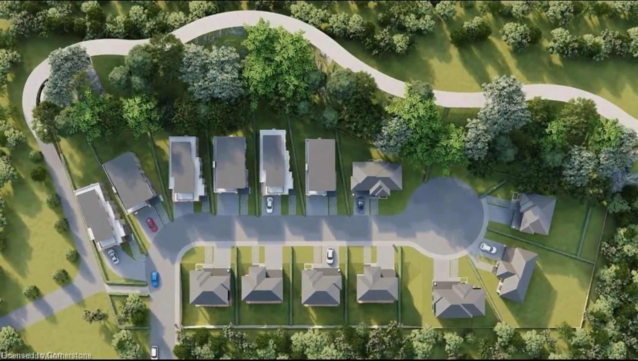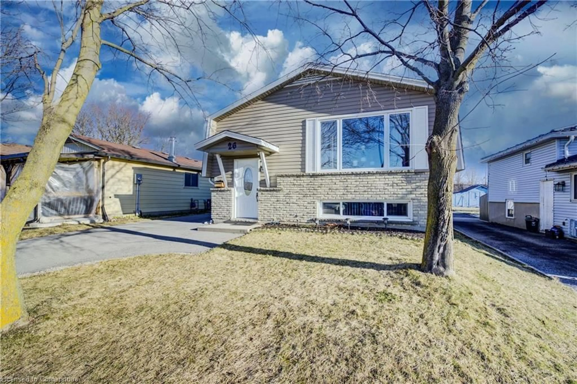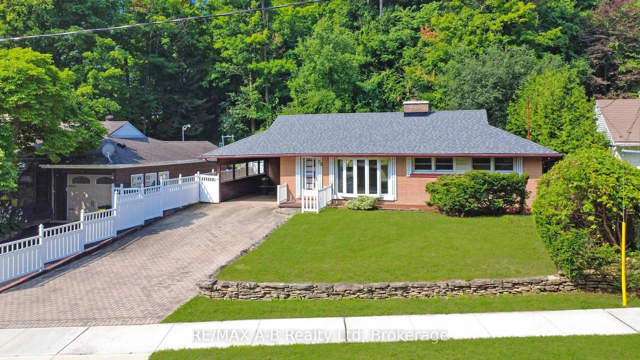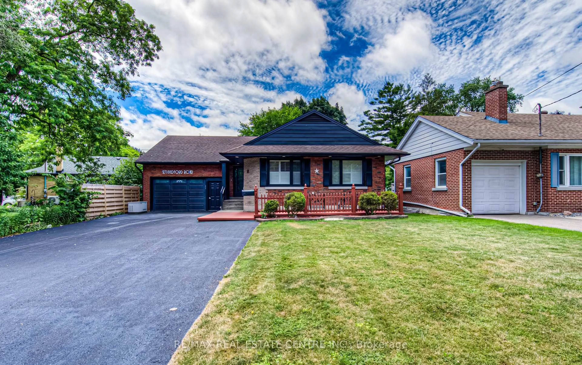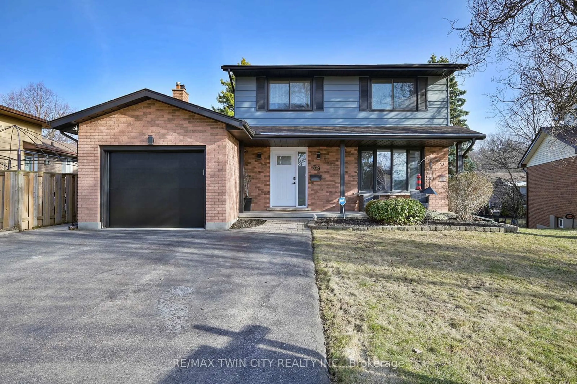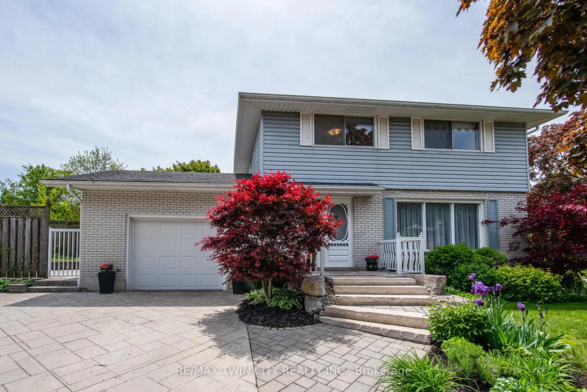8 Mayfair Crt, Kitchener, Ontario N2A 1M9
Contact us about this property
Highlights
Estimated valueThis is the price Wahi expects this property to sell for.
The calculation is powered by our Instant Home Value Estimate, which uses current market and property price trends to estimate your home’s value with a 90% accuracy rate.Not available
Price/Sqft$683/sqft
Monthly cost
Open Calculator

Curious about what homes are selling for in this area?
Get a report on comparable homes with helpful insights and trends.
+6
Properties sold*
$812K
Median sold price*
*Based on last 30 days
Description
Welcome to 8 Mayfair Court – A Rare Find in Tranquil Idlewood! Tucked away on a peaceful, mature court and backing onto beautiful Eby Park, this home offers the perfect blend of nature, privacy, and convenience. Surrounded by lush trees and gardens, yet just minutes from shopping, entertainment, and highway access, the location truly has it all. Step inside to find a spacious and functional layout ideal for hosting gatherings. The kitchen features ample storage and room to cook and entertain with ease. Upstairs, you’ll find a large main bathroom, three comfortable bedrooms, and a walkout to the backyard. The primary bedroom enjoys serene park views and an abundance of natural light. Need more space? The finished basement rec room is the perfect spot to unwind with a movie, while the all-season room behind the garage opens up countless possibilities — whether it’s a home office, gym, music studio, or creative workspace. Homes like this, in sought-after court locations, rarely come to market. Don’t miss your chance — schedule your private tour today!
Property Details
Interior
Features
Main Floor
Dining Room
10.04 x 7.07Kitchen
11.04 x 10.11Living Room
11.05 x 10.05Bonus Room
13.04 x 15.1Exterior
Features
Parking
Garage spaces 1
Garage type -
Other parking spaces 4
Total parking spaces 5
Property History
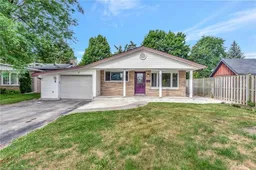 37
37