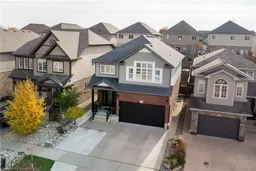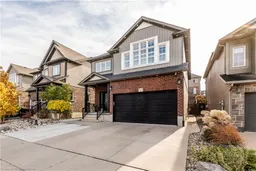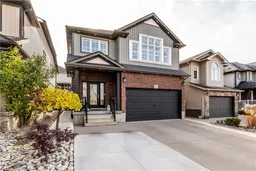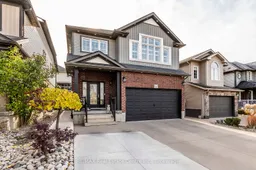Elegance and functionality meet smart-home tech in this beautiful and responsibly
maintained 6 (4+2) bed and 5 bath home with space for 2 families. Elegance and functionality: steps form GRT stop, 9' ceilings on main floor
with vaulted second floor ceiling and recessed pot lights, two bedrooms have their own newly renovated ensuites with shower panel systems and
master with elegant stand-alone soaker tub, entrance features decorative privacy glass, carpet free, widened (3 car) concrete drive, gas
fireplace, redesigned zero-maintenance backyard with ample deck, awning, newly planted trees and no grass, freshly painted, gas line to kitchen
for future gas stove, extra access to garage with man-door, newer appliances (w/ warranty), new furnace (2025), work-from-home quiet isolated
office, renovated master ensuite (2025), bathrooms remodeled, separate concrete (and covered) entrance to basement unit. Smart home: six
individual subscription free LOREX security cameras w/ 1TB storage, Google-enabled doorbell, thermostat, main door lock, and smart zebra
blinds. new LED pot lights inside and outside (giving beautiful curb appeal), 200 AMP breaker panel, security-ready with CAT6 camera cables,
upgraded smoke alarms, smart dimmer switches. Located near schools, transit, shopping with easy access to 401. LEGAL DUPLEX RENOVATED
IN 2022. Perfect for blended families, rental income for help with mortgage, Airbnb potential, executive rental.
Inclusions: Built-in Microwave







