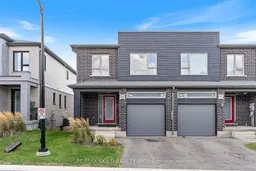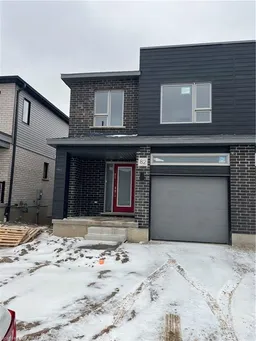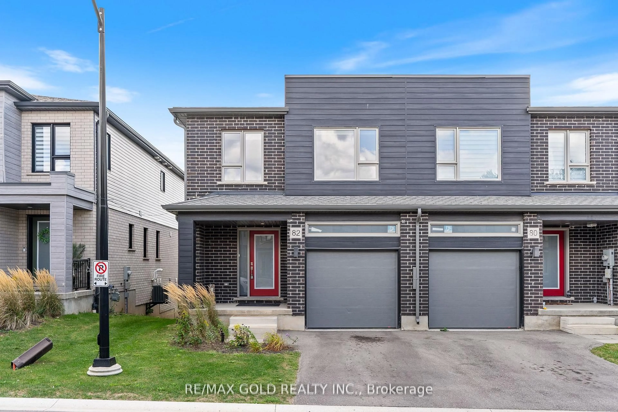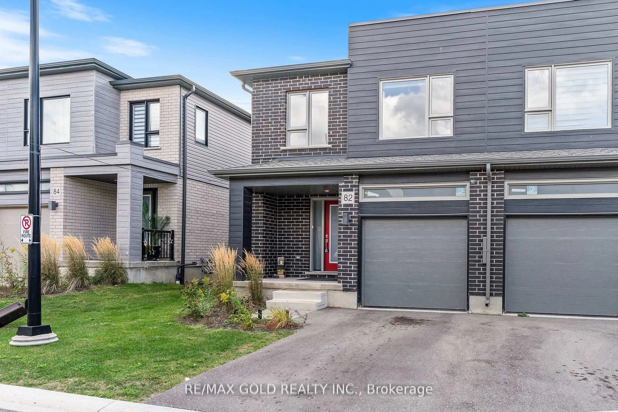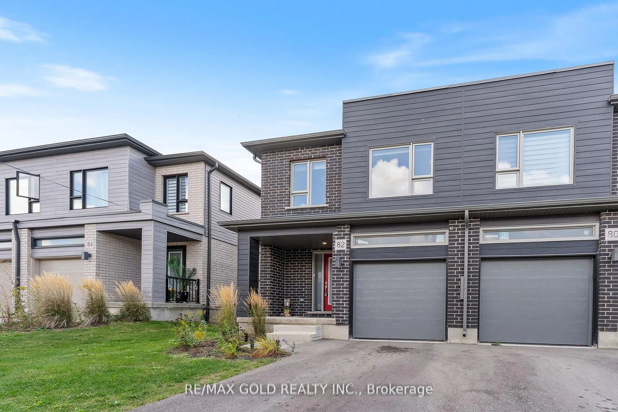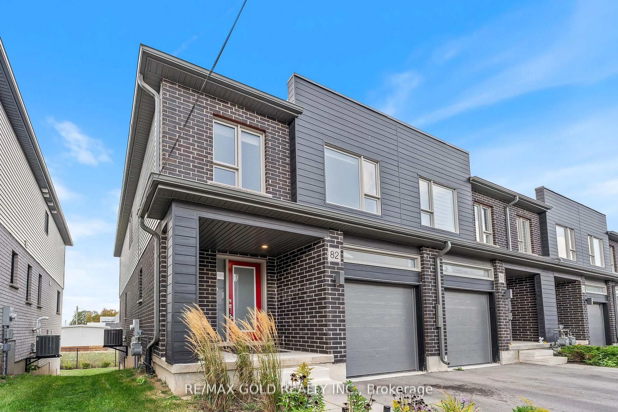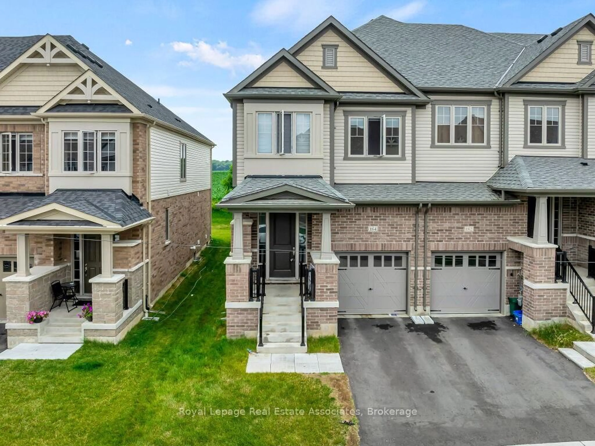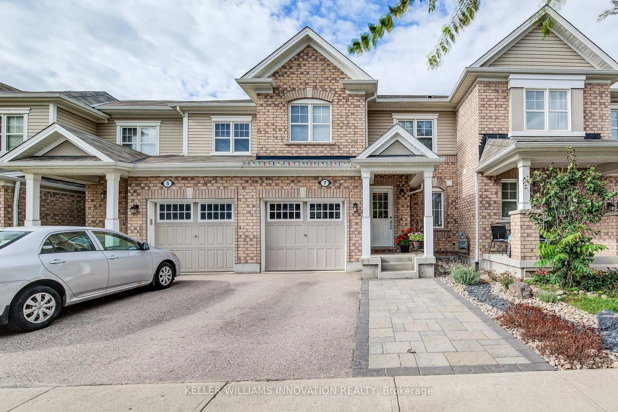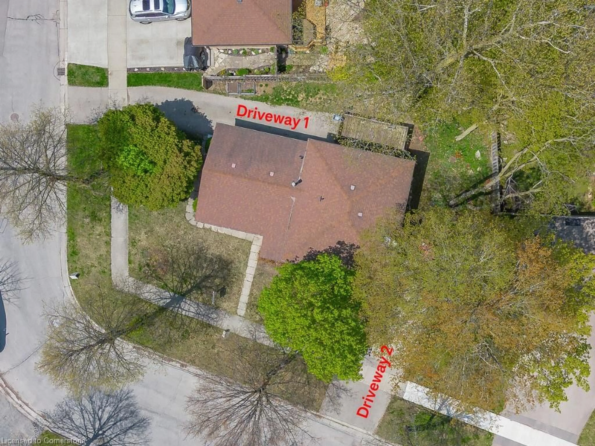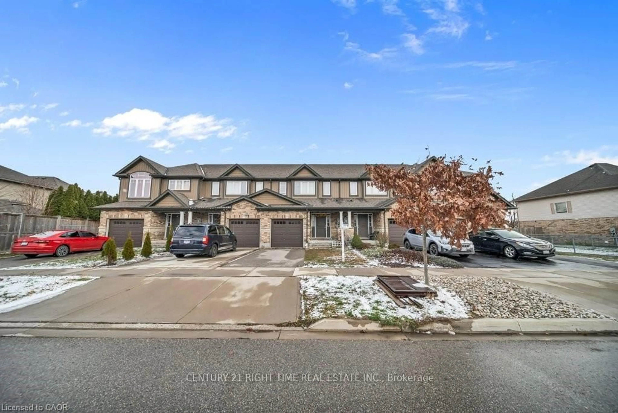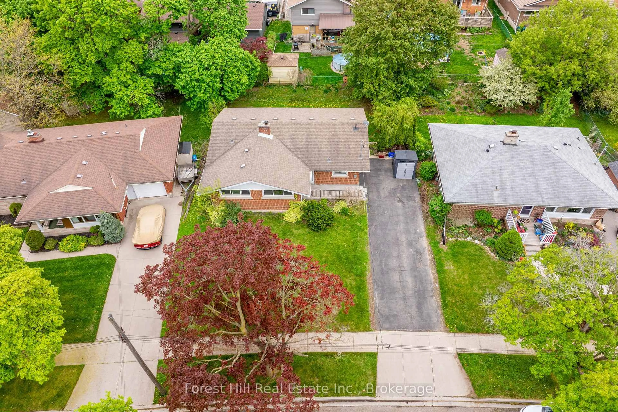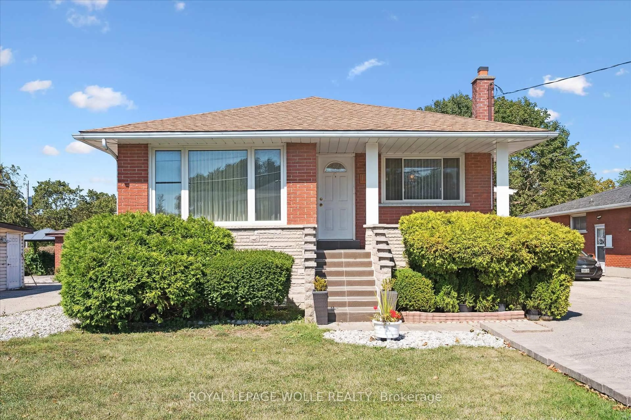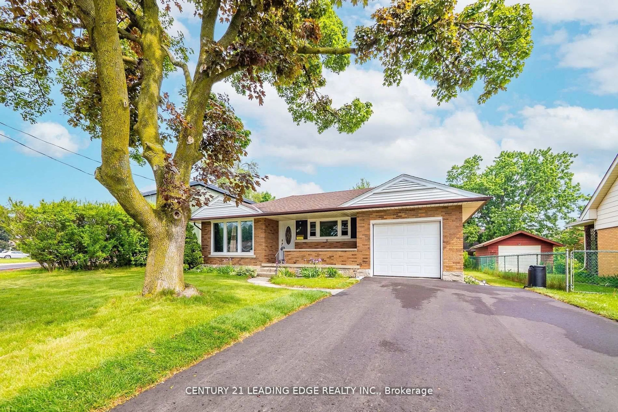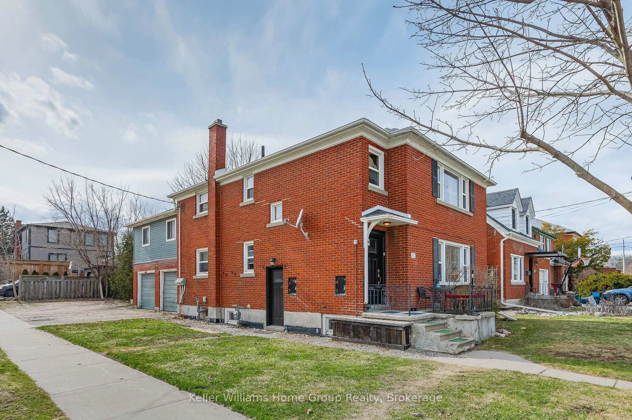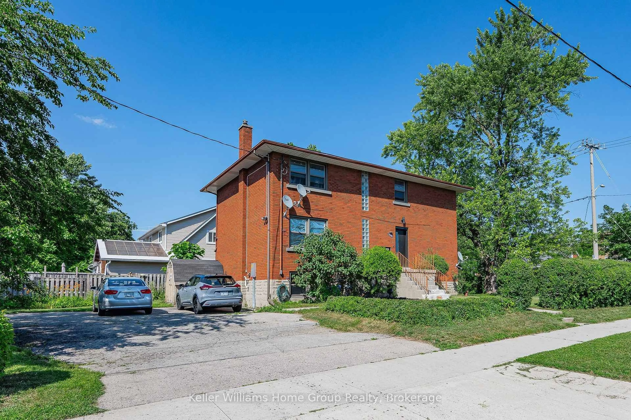82 Pony Way, Kitchener, Ontario N2R 0R2
Contact us about this property
Highlights
Estimated valueThis is the price Wahi expects this property to sell for.
The calculation is powered by our Instant Home Value Estimate, which uses current market and property price trends to estimate your home’s value with a 90% accuracy rate.Not available
Price/Sqft$425/sqft
Monthly cost
Open Calculator
Description
Stunning end-unit townhouse offering over 1,700 sq ft of beautifully designed living space that perfectly blends comfort, style, and functionality. The main floor features an open-concept layout with a spacious living and dining area adorned with zebra curtains, creating a warm and inviting atmosphere for both everyday living and entertaining guests. The upgraded kitchen showcases high-end stainless steel appliances, elegant cabinetry, a large pantry for extra storage, and a modern layout ideal for any home chef. Upstairs, you'll find three generous bedrooms, including two with walk-in closets and a luxurious master suite with a private3-piece ensuite. The large windows throughout the home allow plenty of natural light, enhancing the bright and airy feel. The unfinished walkout basement provides ample storage space and opens directly to school grounds, offering a peaceful and scenic view with no rear neighbors. Located in a highly desirable area, this home is within walking distance to schools, plazas, and a community center, while being just minutes from parks, trails, and St. Marys General Hospital. With excellent transit access only an 8-minute walk to the nearest bus stop and situated in a rapidly growing community, this property offers the perfect combination of modern living, convenience, and future value.
Property Details
Interior
Features
Exterior
Features
Parking
Garage spaces 1
Garage type Attached
Other parking spaces 1
Total parking spaces 2
Property History
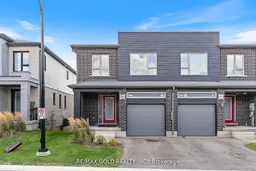
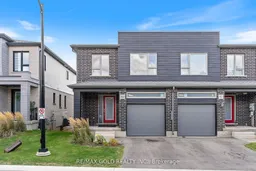 46
46