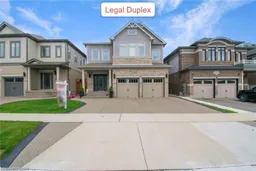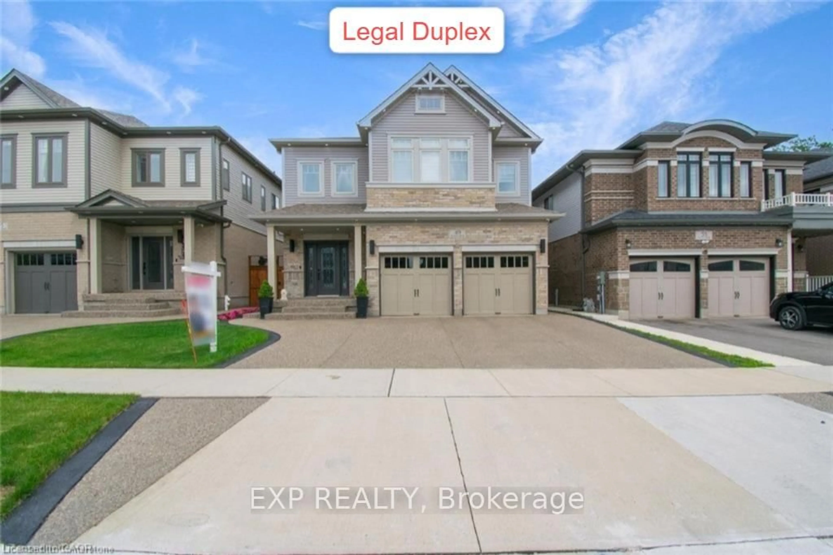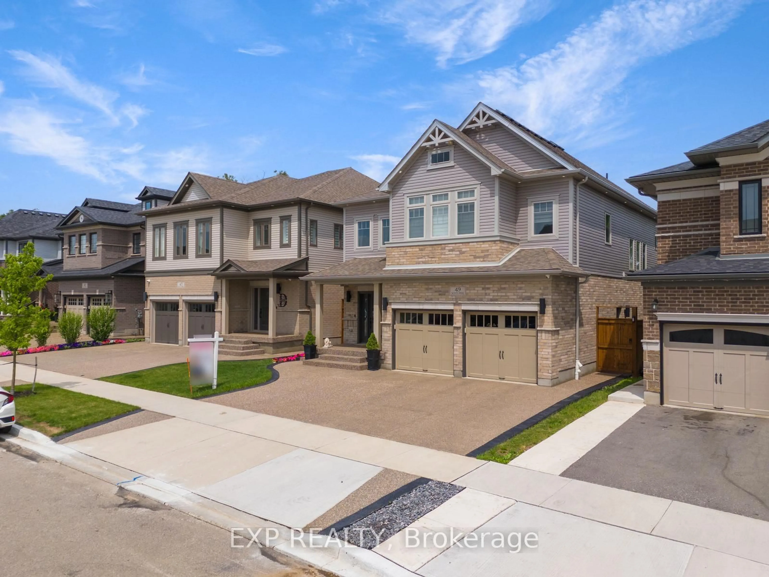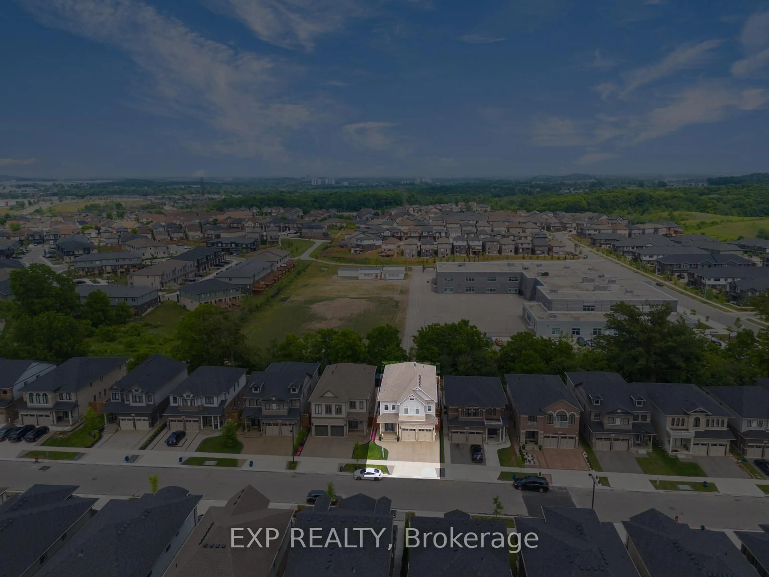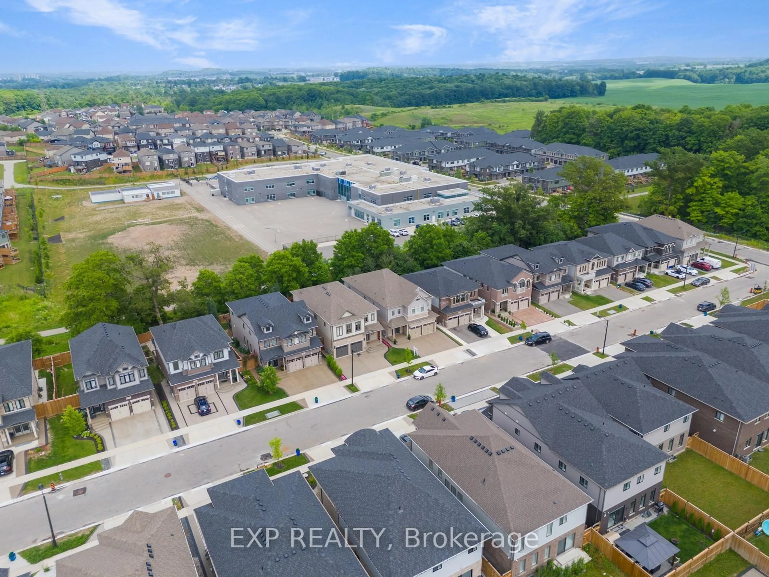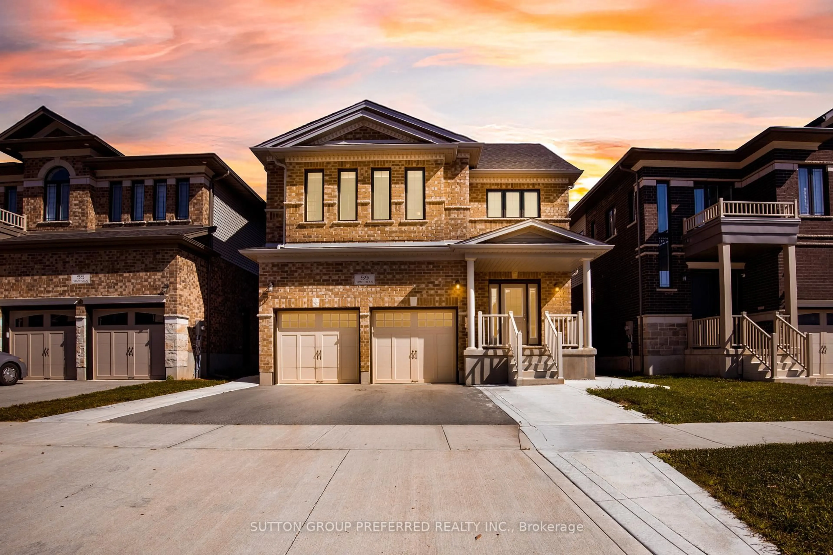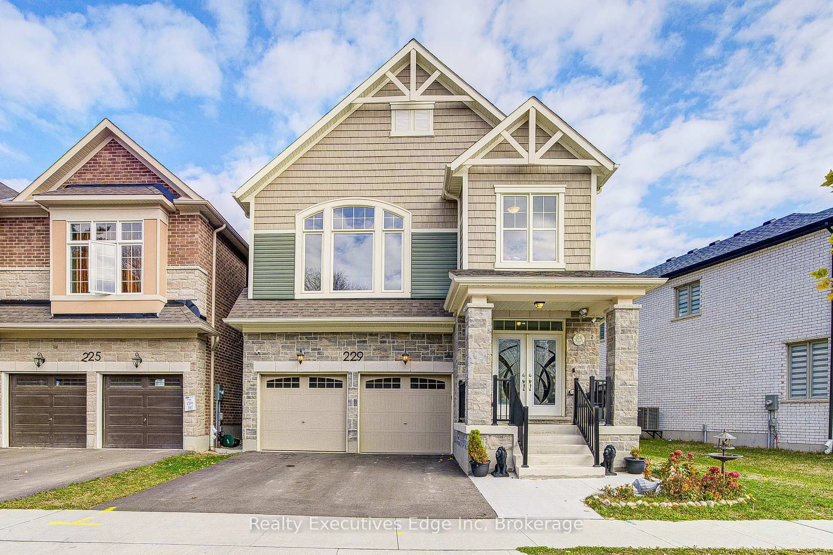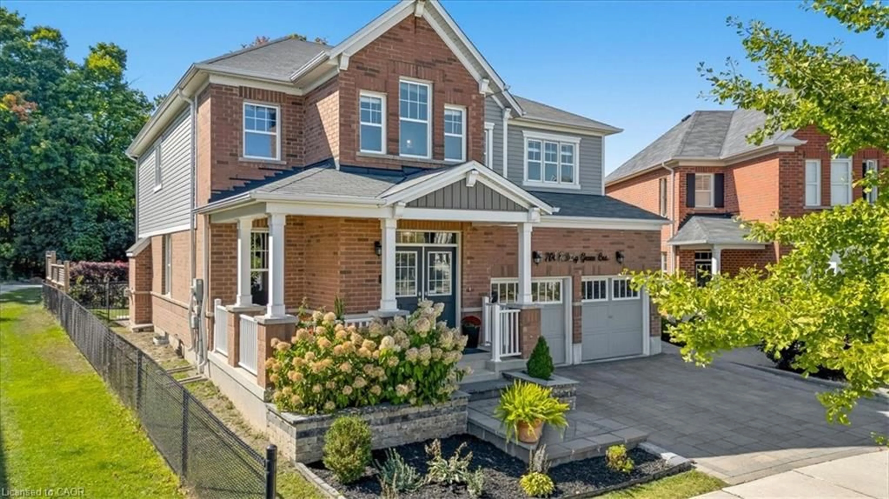49 Scots Pine Tr, Kitchener, Ontario N2R 0N6
Contact us about this property
Highlights
Estimated valueThis is the price Wahi expects this property to sell for.
The calculation is powered by our Instant Home Value Estimate, which uses current market and property price trends to estimate your home’s value with a 90% accuracy rate.Not available
Price/Sqft$417/sqft
Monthly cost
Open Calculator
Description
**LEGAL DUPLEX** Welcome to 49 Scots Pine Trail, Kitchener - an exceptional luxury home in the prestigious Huron Park community! This impressive 6-bed, 5-bath detached home built by Fusion Homes offers over 4480 sq ft of luxurious living space, including approx. 1,180 sq ft of fully finished legal basement, perfect for large families, multigenerational households, or savvy investors seeking strong income potential. **Highlights Include: Soaring 9-foot ceilings on both main and second floors, creating an expansive, airy ambiance. Fully Legal 2-bed Basement Apartment, ideal for generating additional income. Separate Basement Office, excellent for remote work or easily convertible into a third living unit. Private Backyard Oasis with no rear neighbors, featuring durable, low-maintenance concrete landscaping for effortless outdoor entertaining. Exposed Concrete 3-Car Driveway, blending style and practicality seamlessly. Gourmet Kitchen with an elegant, show-stopping 10-ft island, modern finishes, and sleek pot lights throughout. Extended Appliance Warranty providing worry-free ownership through 2026. Advanced Smart Camera Security System, offering enhanced safety and peace of mind. **Prime Location: Conveniently situated in a vibrant, family-friendly neighbourhood, steps away from Scots Pine Park, RBJ Schlegel Park, Top rated schools, Huron Natural Area, Longo's Plaza, Teppermens Plaza, easy access to Sunrise Shopping Centre, Fairview Mall, Kitchener Downtown, major HWY 401, HWY 7, and 8. More than just a home-it's a lifestyle Statement and a robust investment opportunity in one of Kitchener's most desirable neighborhoods.
Property Details
Interior
Features
Main Floor
Study
5.23 x 2.62Great Rm
5.23 x 4.17Kitchen
3.43 x 4.42Breakfast
3.43 x 2.62Exterior
Features
Parking
Garage spaces 2
Garage type Attached
Other parking spaces 3
Total parking spaces 5
Property History
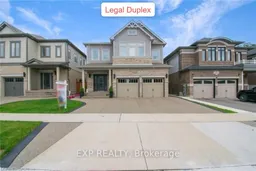 49
49