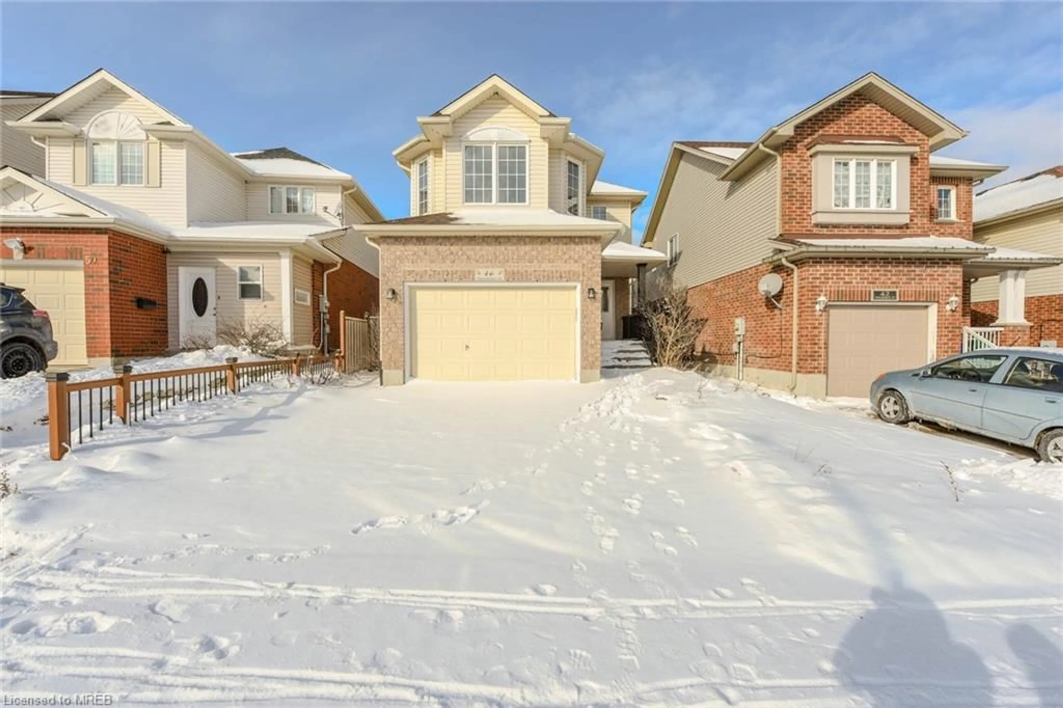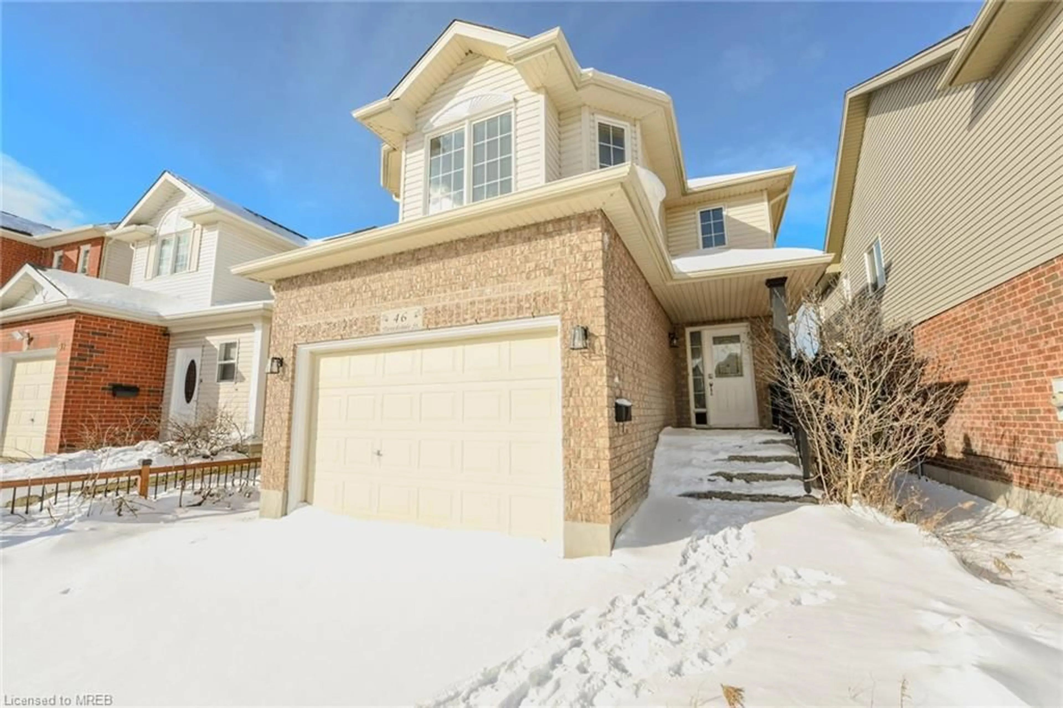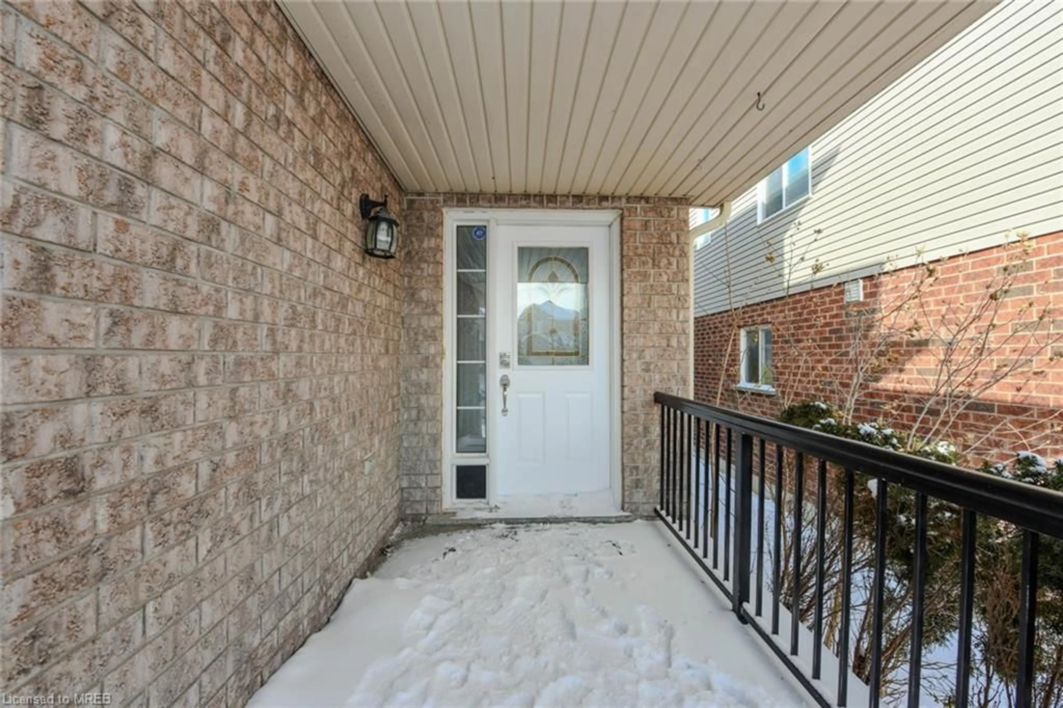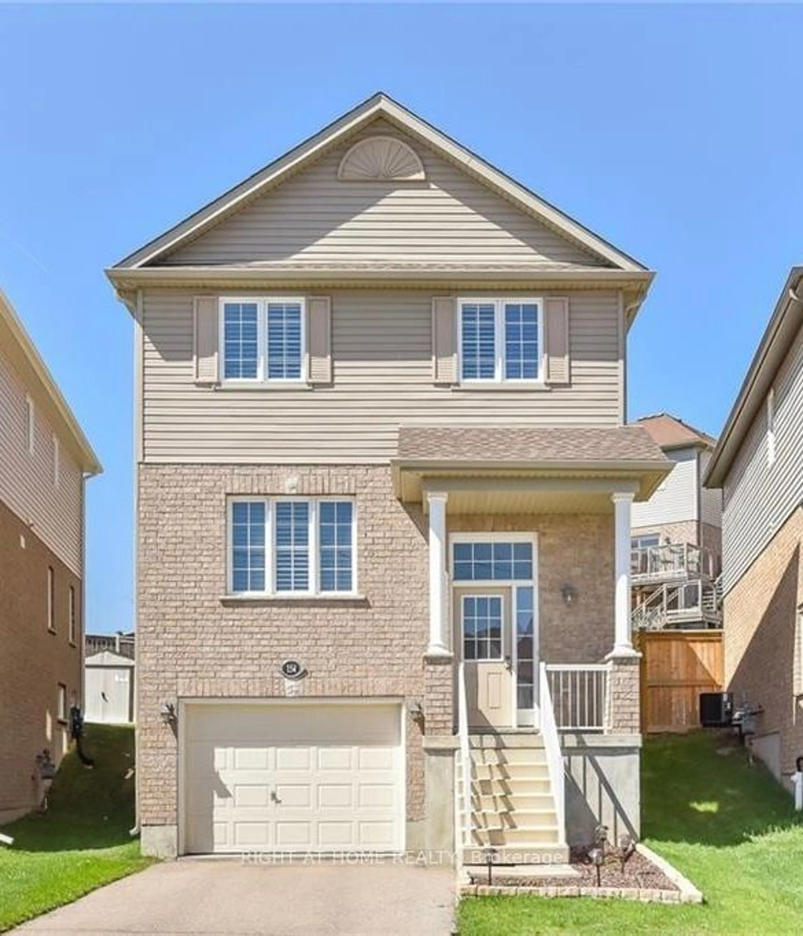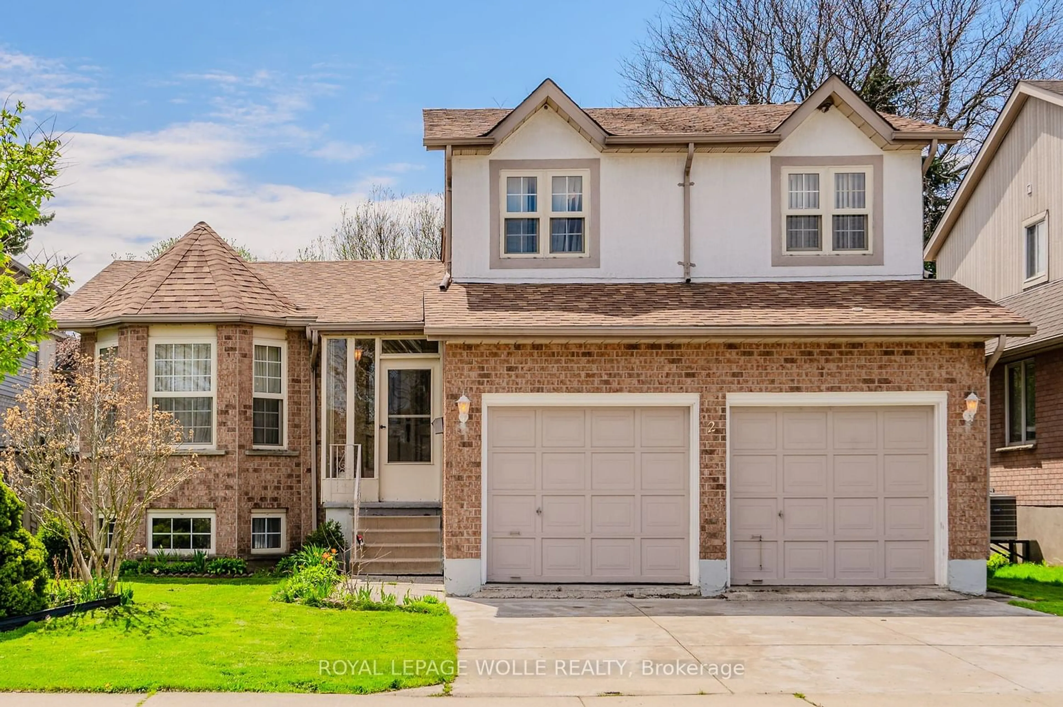46 Tweedsdale St, Kitchener, Ontario N2R 1W2
Contact us about this property
Highlights
Estimated ValueThis is the price Wahi expects this property to sell for.
The calculation is powered by our Instant Home Value Estimate, which uses current market and property price trends to estimate your home’s value with a 90% accuracy rate.$863,000*
Price/Sqft$604/sqft
Days On Market115 days
Est. Mortgage$4,290/mth
Tax Amount (2023)$4,062/yr
Description
Stunning 4-bedroom, 4 Bathroom detached house in Kitchener, near HWY 401, boasting a 4 pc ensuite and a 3 pc Bathrooms on the 2nd floor. A 1 pc PR on main floor and a 3 pc in the basement. All renovated with new flooring, vanities, toilets and fixtures. Open concept living/dining room and kitchen with new cabinets, new SS Fridge, new SS MW oven, stove and dishwasher. New ceramic tiles in foyer PR and kitchen. New Engineered wood floors in living room and landings, and new engineered vinyl flooring throughout 2nd floor and basement. Walkout to a deck with a fairley new Pergola/Gazebo. Oakwood staircase with metal railing. Basement: Great room with kitchenette, utility room, self-contained room with washer/dryer, and a renovated three-piece bathroom. Additional features: New roof, refurbished furnace, serviced AC, programmable thermostat, outdoor gas valves for BBQ, new modern door handles and some fixtures. Conveniently located near amenities. Must-see! IT'S A STEAL !!
Property Details
Interior
Features
Main Floor
Living Room
3.48 x 3.71Kitchen
2.44 x 1.85Dining Room
2.49 x 1.85Dining Room
3.51 x 2.79Exterior
Features
Parking
Garage spaces 1
Garage type -
Other parking spaces 2
Total parking spaces 3
Property History
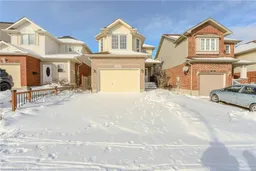 34
34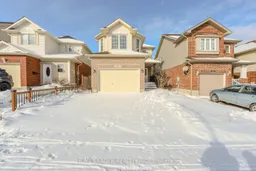 34
34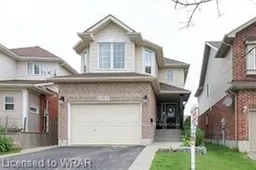 26
26Get an average of $10K cashback when you buy your home with Wahi MyBuy

Our top-notch virtual service means you get cash back into your pocket after close.
- Remote REALTOR®, support through the process
- A Tour Assistant will show you properties
- Our pricing desk recommends an offer price to win the bid without overpaying
