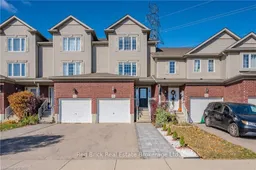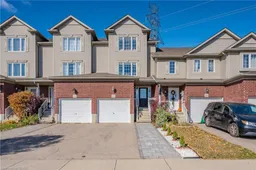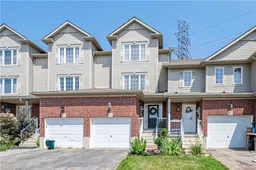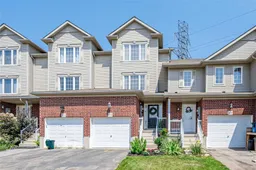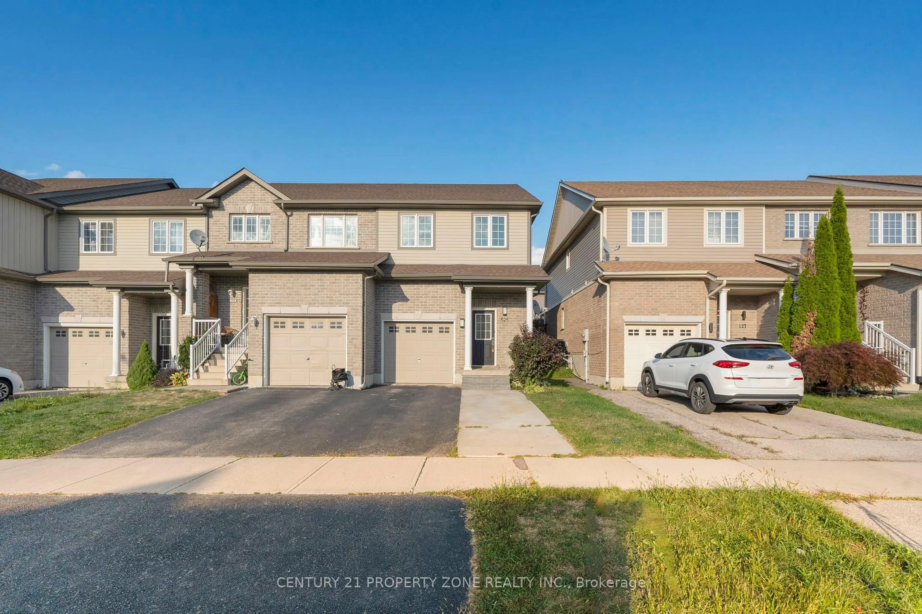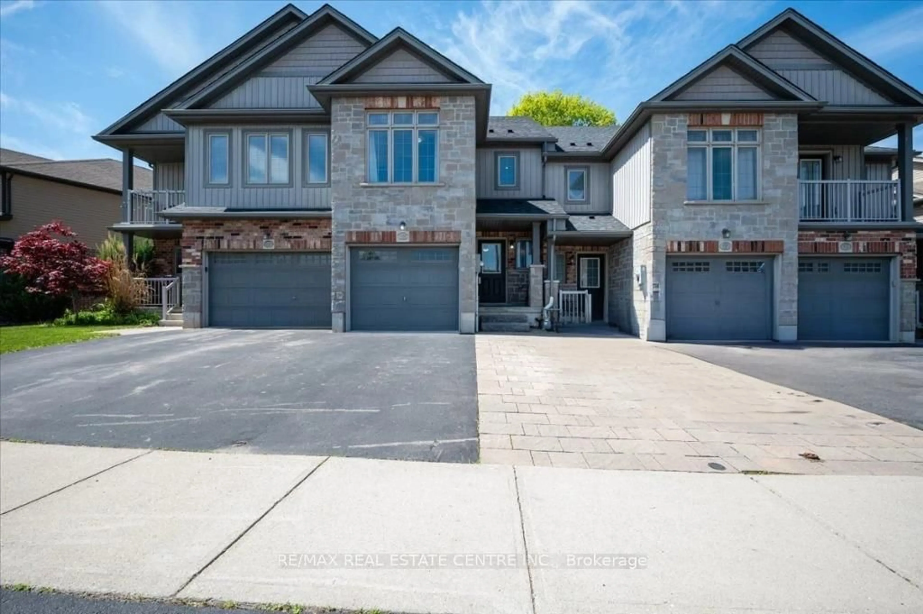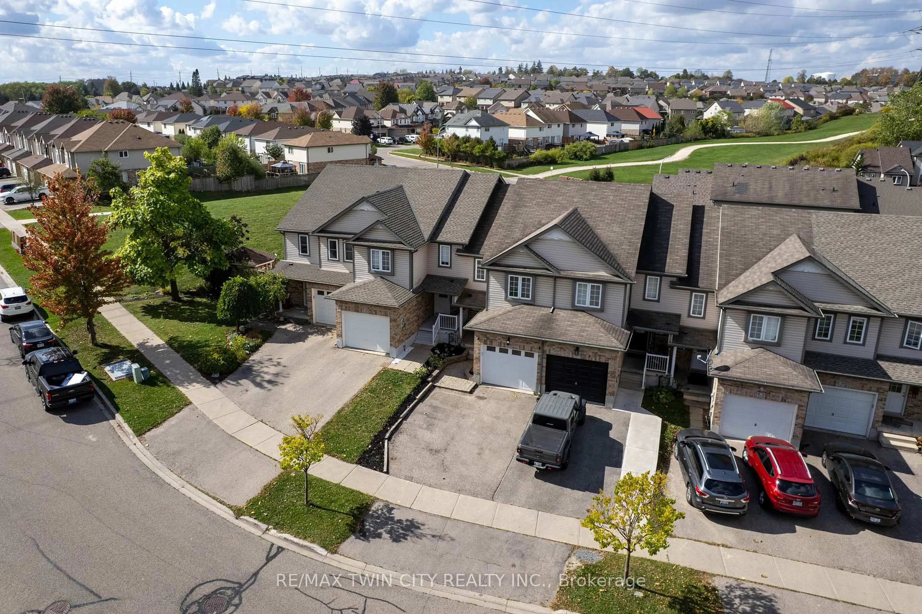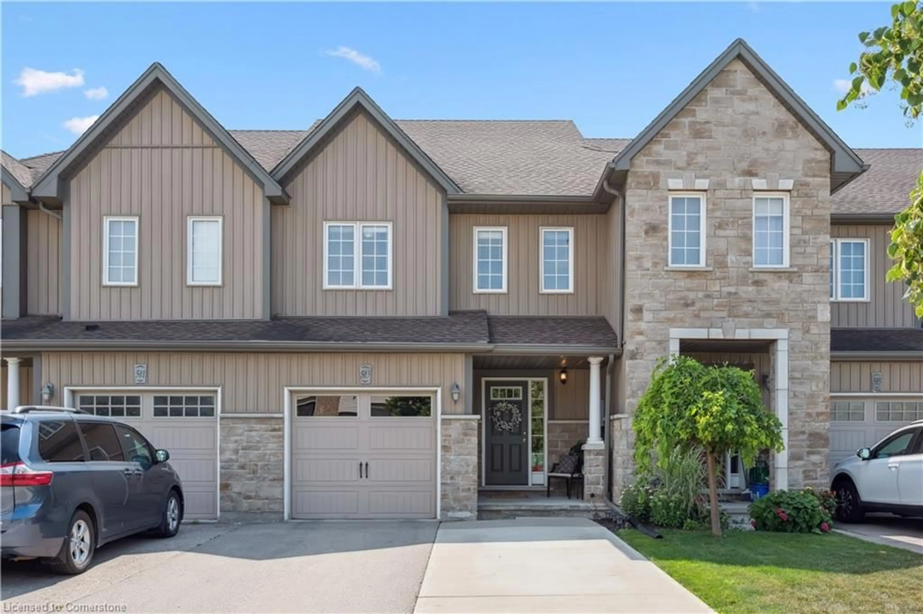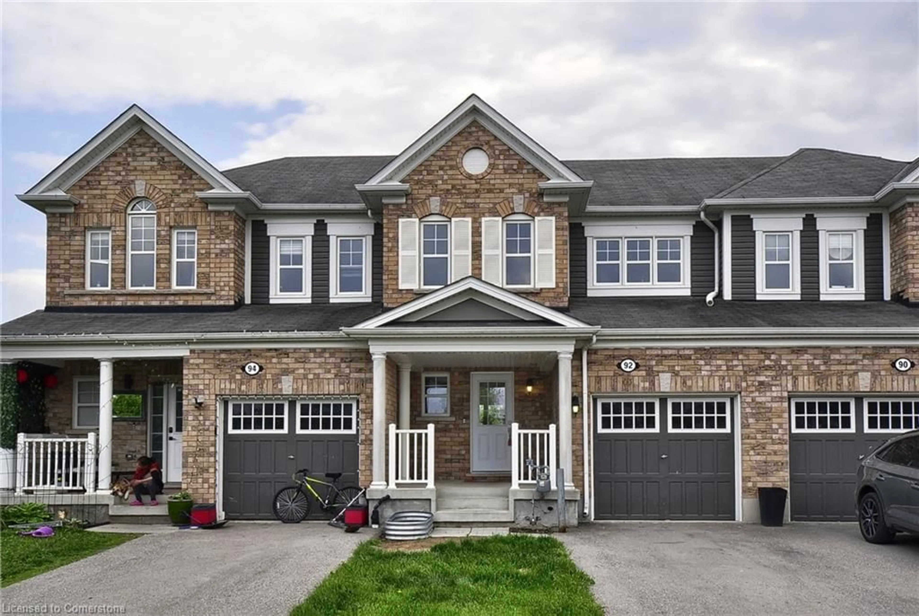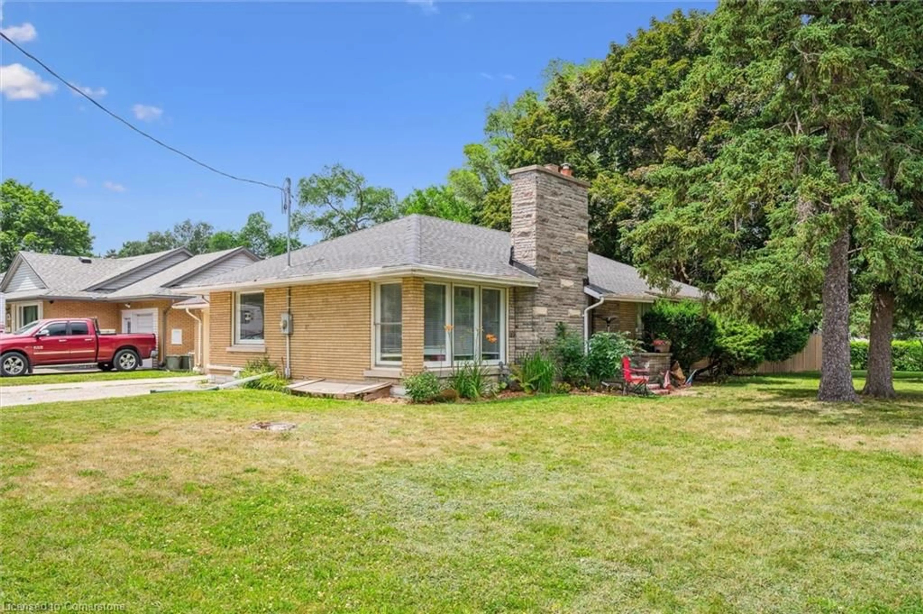Welcome Home! You'll not want to miss out on this amazing townhome in one of the most desirable neigbourhoods in all of Waterloo Region!!! This is the family townhome you've been looking for! This is such a spacious model, once inside you'll fall in love with it! This freehold townhome boasts multiple fully finished levels, 3 bedrooms and 3 bathrooms, eat-in kitchen and oversized and separate living room. From the moment you walk into the large foyer you'll feel at home. The layout of this model is great for any growing family with room for your whole family to spread out. The large kitchen area is great for entertaining guests with a large walkout to a deck and a good-sized yard backing onto greenspace. The living room is huge with room for that big screen TV to invite all your friends and family over for the big game! The lower level rec room is a great space for those older kids to hang out, still with large windows and it's own bath. Don't miss the lowest level for storage too, this home has it all! Don't miss your chance to own this beautiful Huron freehold townhome! This location is really something to marvel at: directly across from Parkvale Park, walk your kids to school (3-4 minutes), 10 minutes to Fairview mall, 10 minutes to St. Mary's General Hospital, 1 minute walk to the bus stop, many nearby amenities and for your commute minutes away from highway 8 and the 401.
**** EXTRAS **** new washer and dryer (2023), furnace newly replaced (2023), newly roof (2024)
Inclusions: Dishwasher, Dryer, Microwave, Refrigerator, Washer
