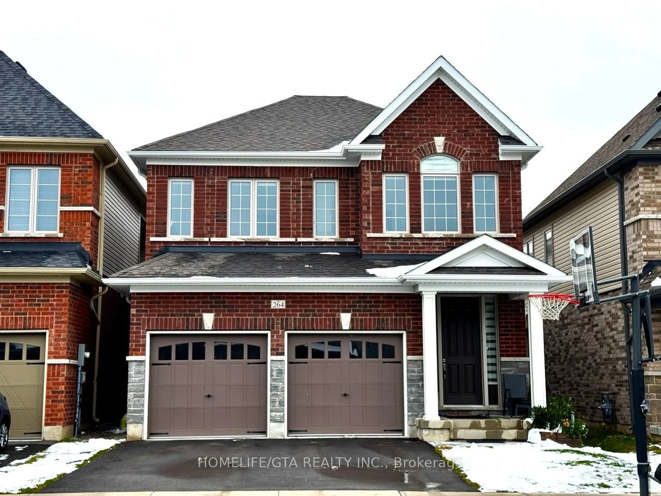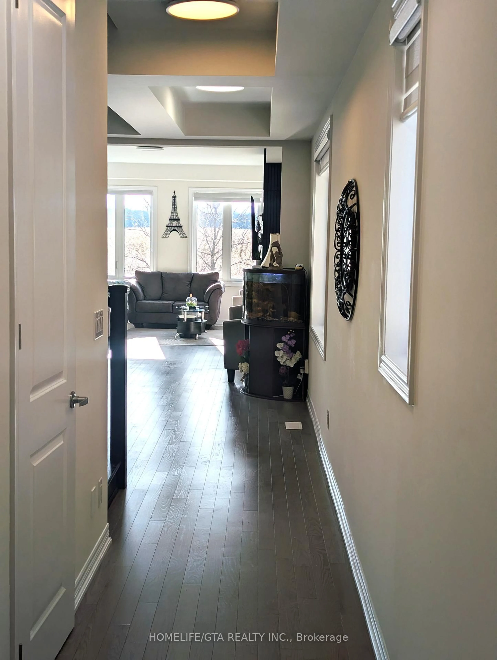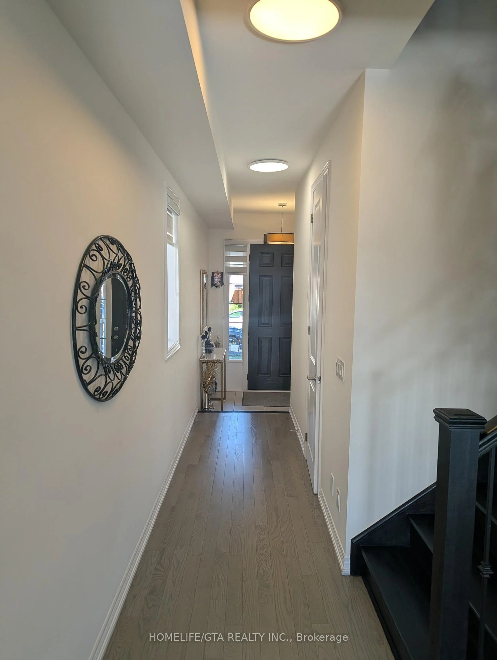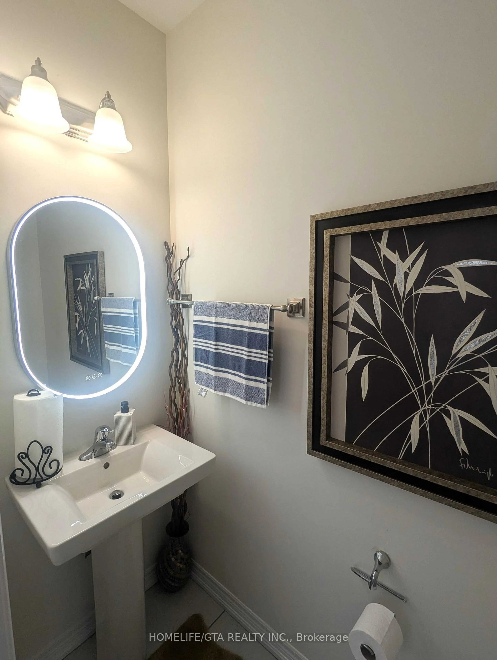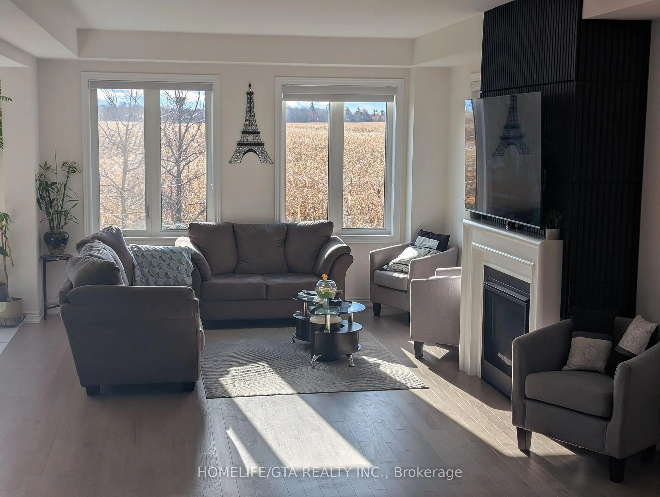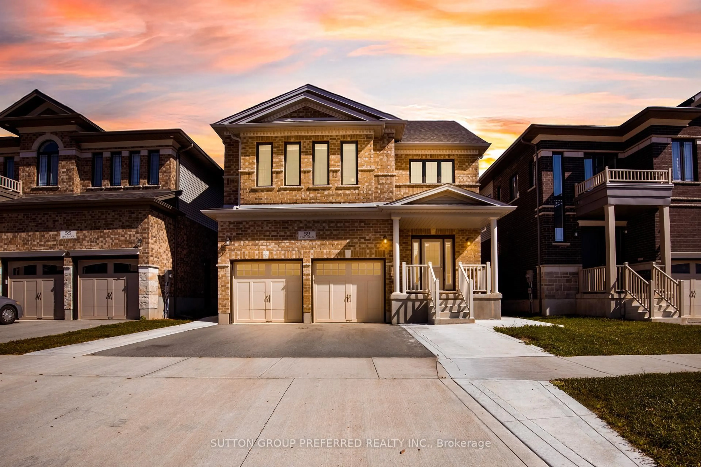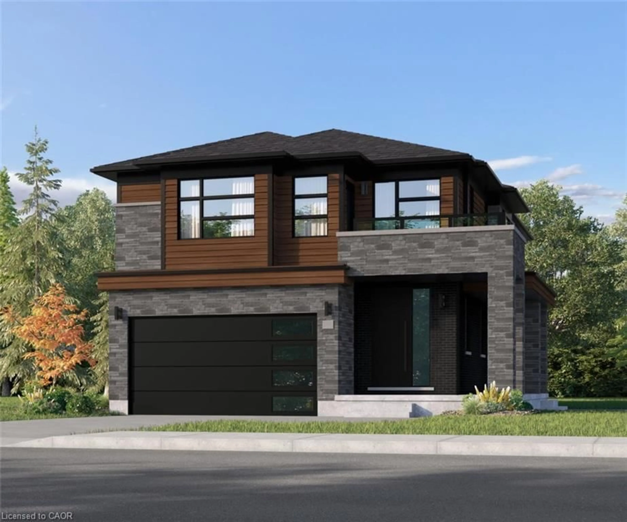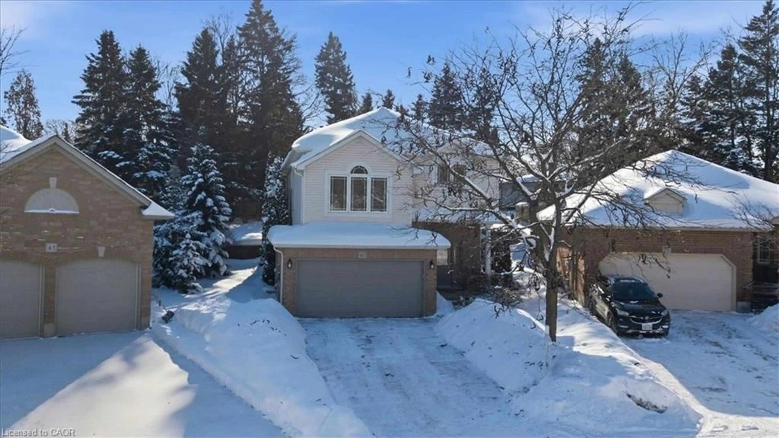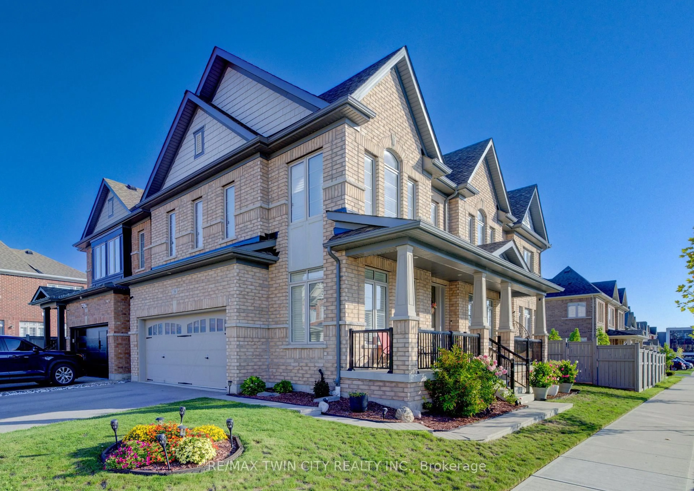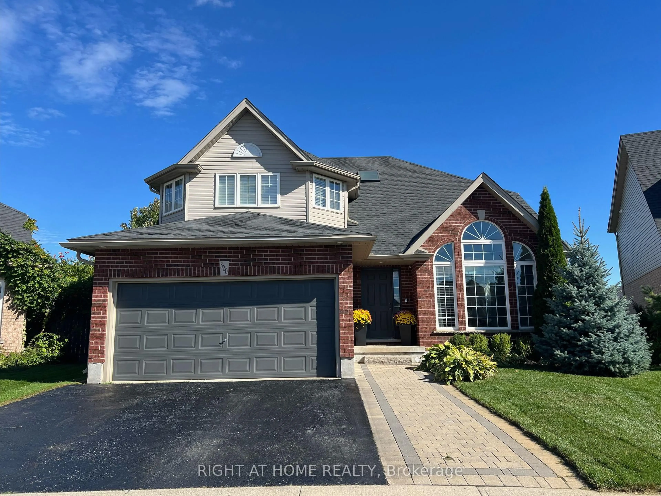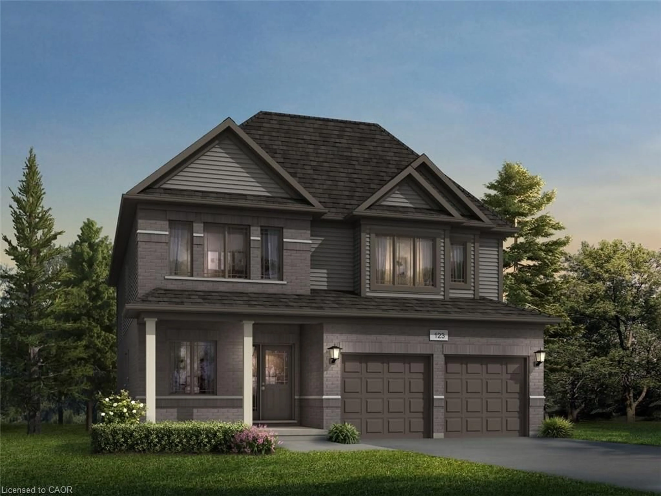264 Broadacre Dr, Kitchener, Ontario N2R 0S6
Contact us about this property
Highlights
Estimated valueThis is the price Wahi expects this property to sell for.
The calculation is powered by our Instant Home Value Estimate, which uses current market and property price trends to estimate your home’s value with a 90% accuracy rate.Not available
Price/Sqft$430/sqft
Monthly cost
Open Calculator
Description
*** Welcome To One Year Old Detached house backing on Farm Field *** Build by Heathwood Homes*** Prestigious Community Of Huron South *** 9" on Main and Basement *** Smooth Ceiling & Lot Of Lights on Main $$$ in Kitchen ***, Modern kitchen with island, stainless steel appliances, Master suite with walk-in closet, freestanding tub, and double vanity, Electric Car Charger Outlet in the Garage, Upgrade: Coffered Ceiling, List of Upgrades in the Kitchen, Smooth Celling Main Floor, $$$ in the Washrooms, etc...*** 4 Bedrooms ***4 Bathrooms *** In few minutes walk, New Plaza in Fall: Longo's, Shopper's Drug Mart, Starbucks, Burger King... Area With Some Of The Best Public Schools And High Schools, Few Minutes Drive To University Of Waterloo and Wilfrid Laurier University. . Family Friendly Area, Great Place To Raise Your Kids ! Must See...
Property Details
Interior
Features
2nd Floor
Br
5.64 x 4.0W/I Closet / 5 Pc Ensuite
2nd Br
3.66 x 3.87W/I Closet / 3 Pc Ensuite
3rd Br
4.48 x 3.2Casement Windows / Semi Ensuite
4th Br
3.69 x 3.2Casement Windows / Semi Ensuite
Exterior
Features
Parking
Garage spaces 2
Garage type Attached
Other parking spaces 3
Total parking spaces 5
Property History
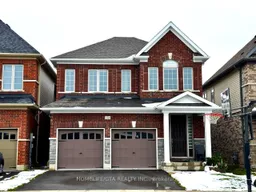 23
23
