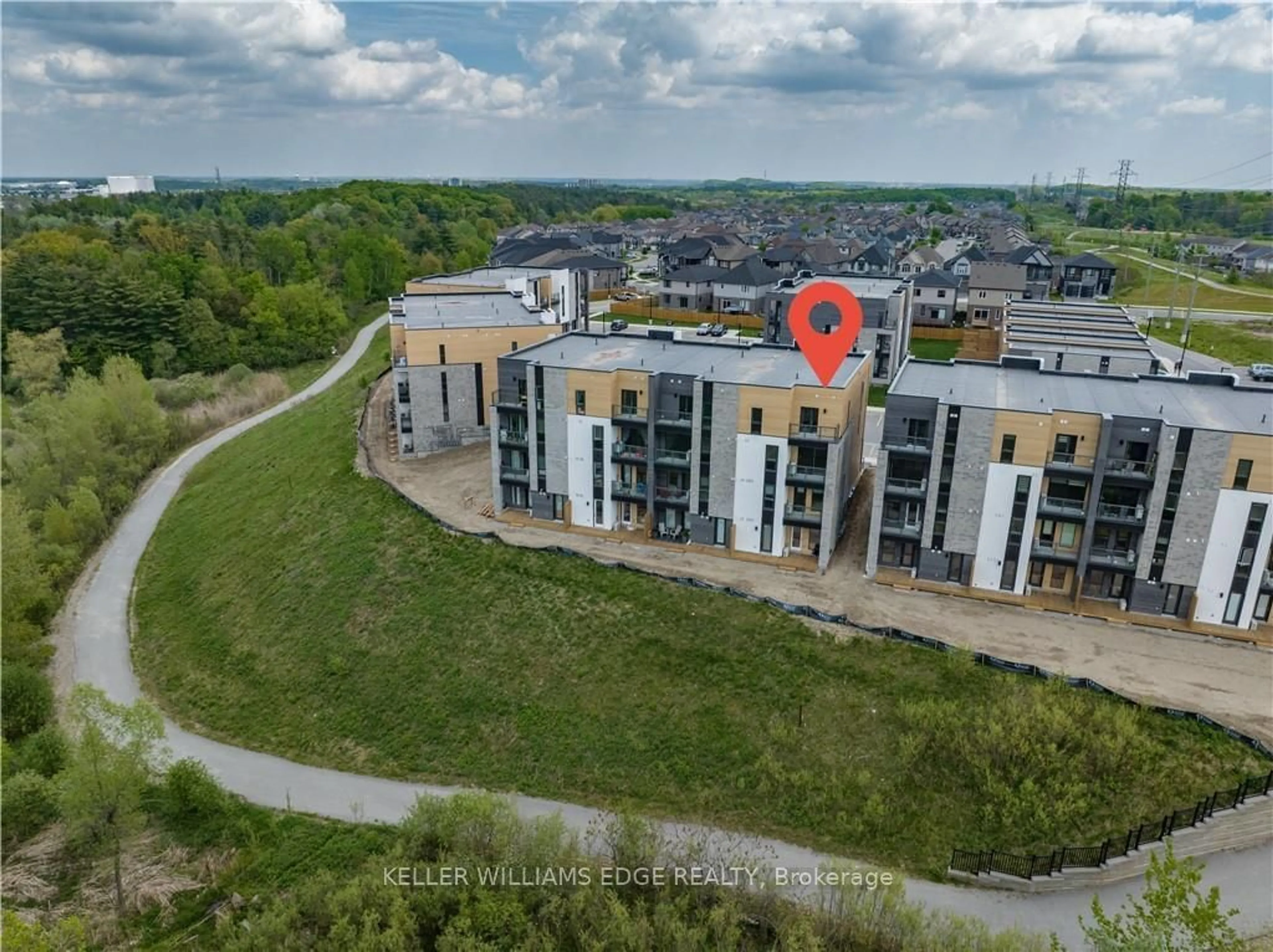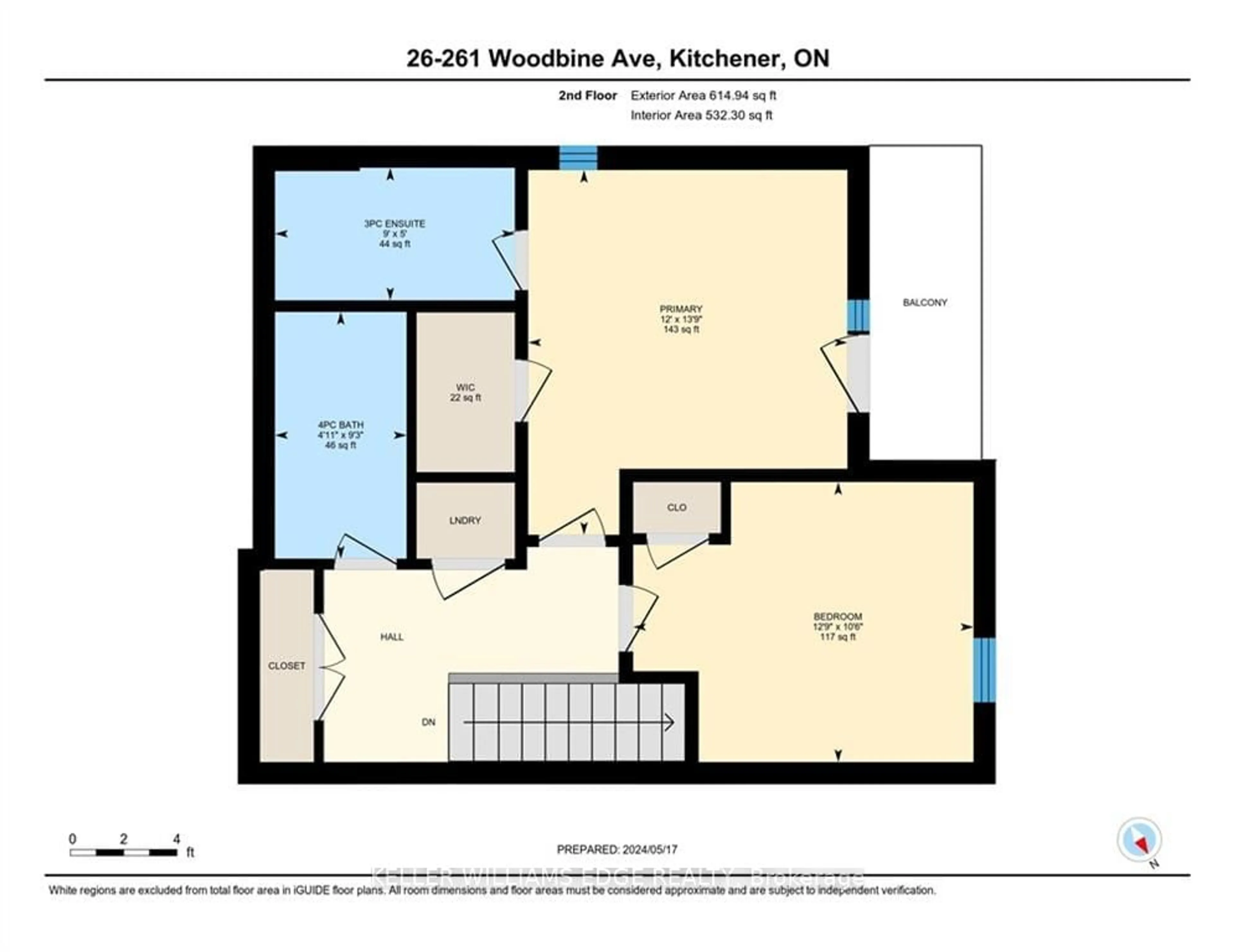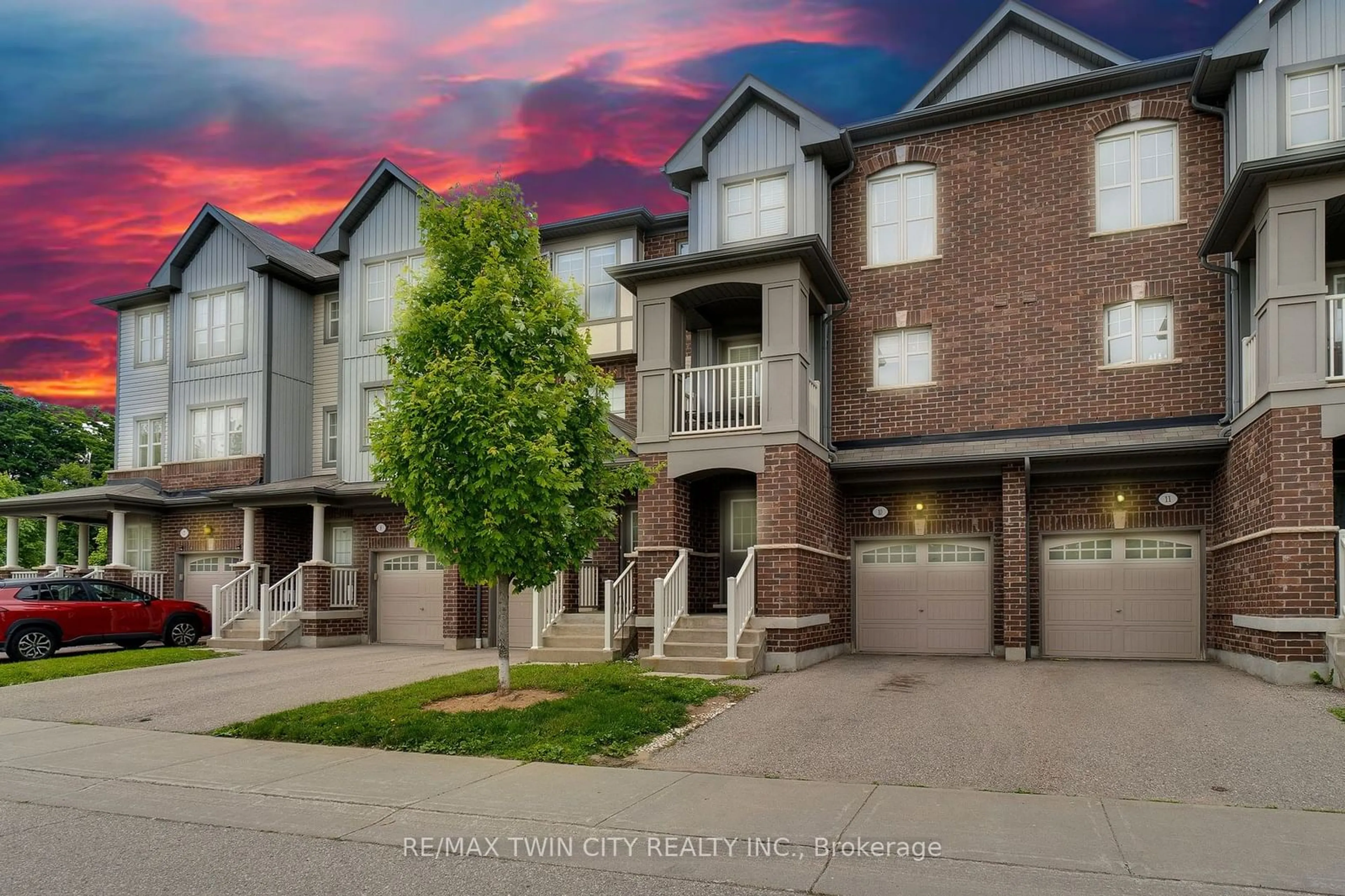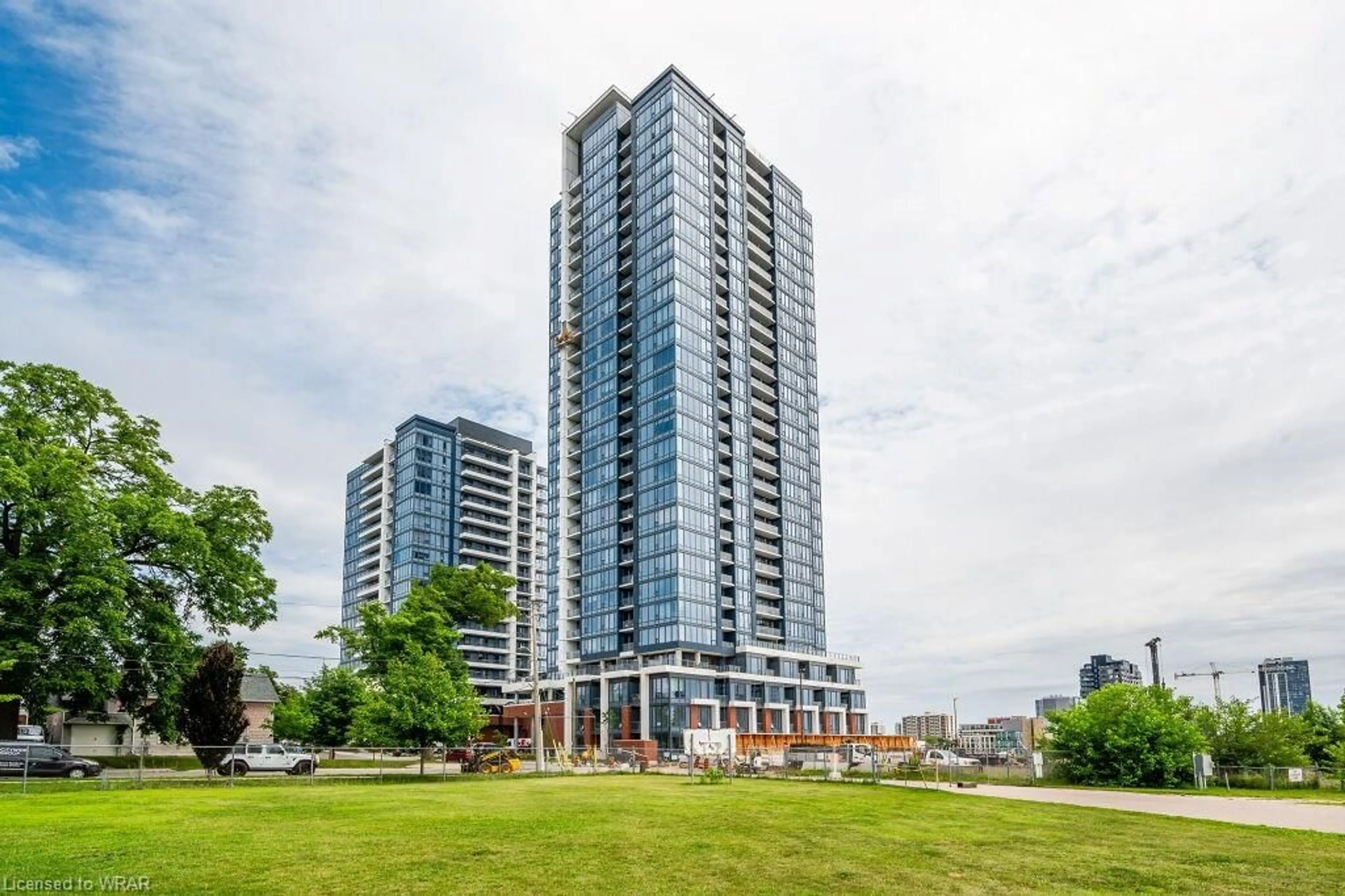261 Woodbine Ave #26, Kitchener, Ontario N2R 0S7
Contact us about this property
Highlights
Estimated ValueThis is the price Wahi expects this property to sell for.
The calculation is powered by our Instant Home Value Estimate, which uses current market and property price trends to estimate your home’s value with a 90% accuracy rate.$632,000*
Price/Sqft$464/sqft
Days On Market2 days
Est. Mortgage$2,572/mth
Maintenance fees$291/mth
Tax Amount (2024)-
Description
Introducing a rare opportunity to reside in a brand-new corner townhome nestled in the heart of the coveted Huron Park. This stunning corner unit is a rare 2 bedroom 3 bathroom home that comes with 2 parking spots and spacious 1360 sqft of beautifully designed space with breathtaking views of the Huron Natural Area from every angle of the home. Built with Energy Star certification and modern finishes this townhouse presents a seamless blend of style and functionality. Over 10k spend in upgrades, 9-foot ceilings and an open-concept layout led by large windows flood the space with natural light. Kitchen showcases elegance with its quartz countertops, ceramic backsplash, new stainless steel appliances and a generously sized island with breakfast bar. Venture upstairs to discover the primary bedroom with ensuite bathroom, a walk-in closet and a private balcony overlooking the lush greenspace. All bathrooms have granite countertops and undermount sinks. The second bedroom offers ample space for rest or productivity and this home is quipped with in-suite laundry, ample storage and additional convenience of 1GB Bell internet. Immerse yourself in the beauty of nature with direct access to trails and parks including the renowned RBJ Schlegel Park and the picturesque Huron Natural Area. Families will appreciate the proximity to esteemed schools such as Jean Steckle PS and Janet Metcalfe PS, while shopping destinations and dining options abound in the vibrant surrounding community.
Property Details
Interior
Features
Main Floor
Living
5.75 x 4.26Combined W/Kitchen / Open Concept / W/O To Balcony
Kitchen
5.75 x 2.71Combined W/Living / Open Concept
Utility
1.07 x 1.93Bathroom
2.06 x 0.912 Pc Bath
Exterior
Features
Parking
Garage spaces -
Garage type -
Other parking spaces 2
Total parking spaces 2
Condo Details
Inclusions
Property History
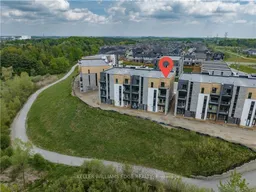 31
31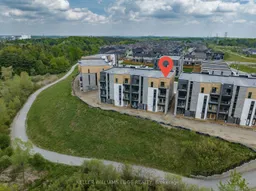 31
31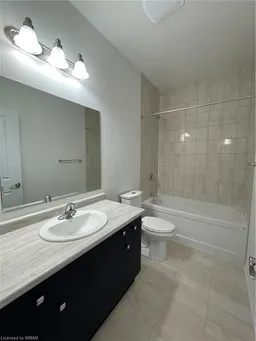 40
40Get up to 1% cashback when you buy your dream home with Wahi Cashback

A new way to buy a home that puts cash back in your pocket.
- Our in-house Realtors do more deals and bring that negotiating power into your corner
- We leverage technology to get you more insights, move faster and simplify the process
- Our digital business model means we pass the savings onto you, with up to 1% cashback on the purchase of your home
