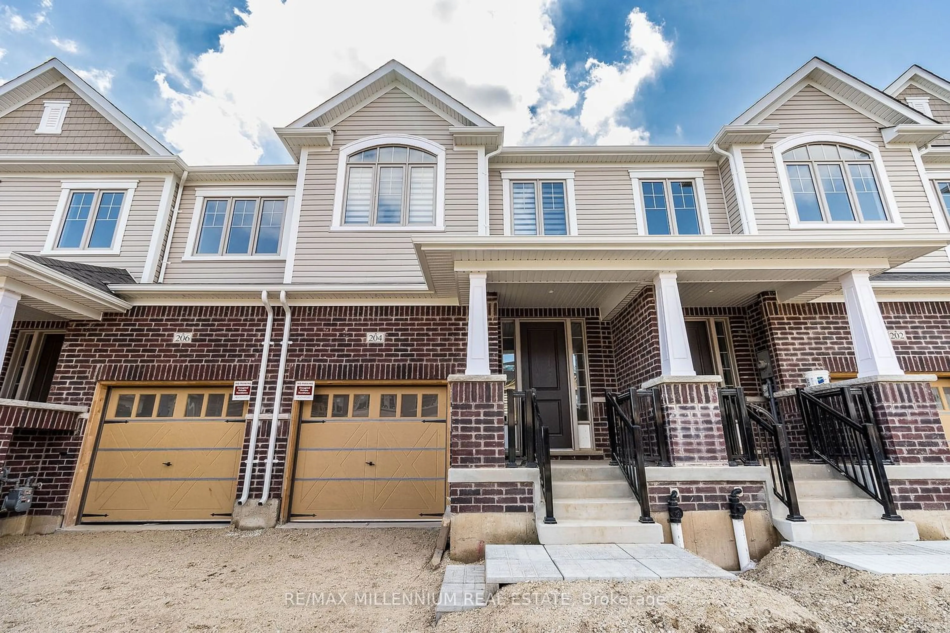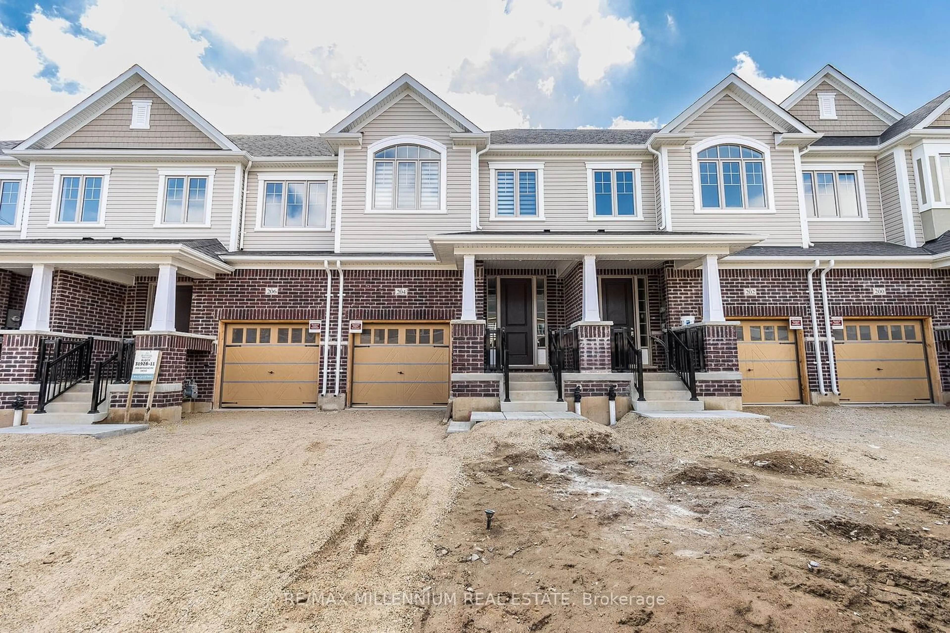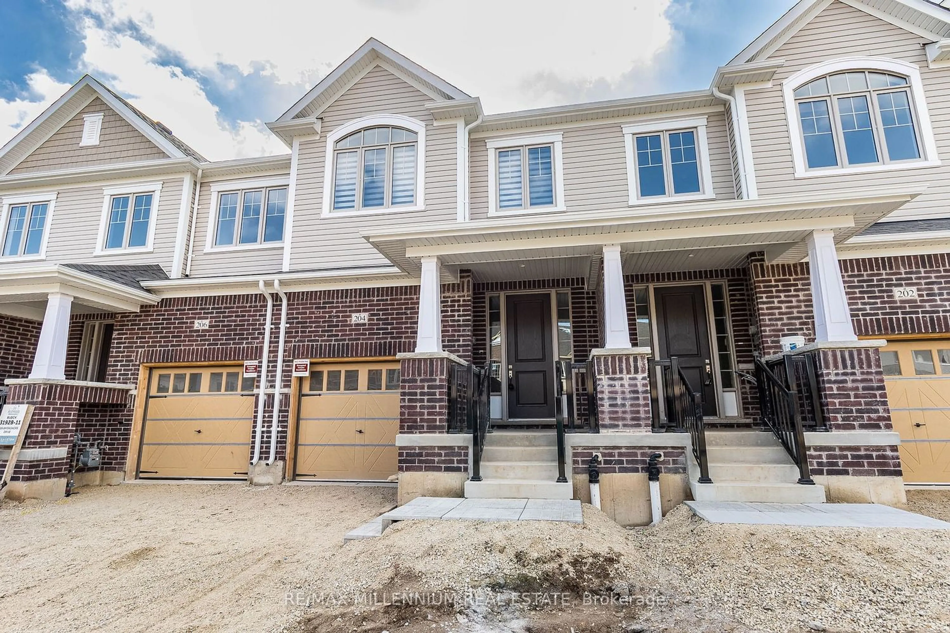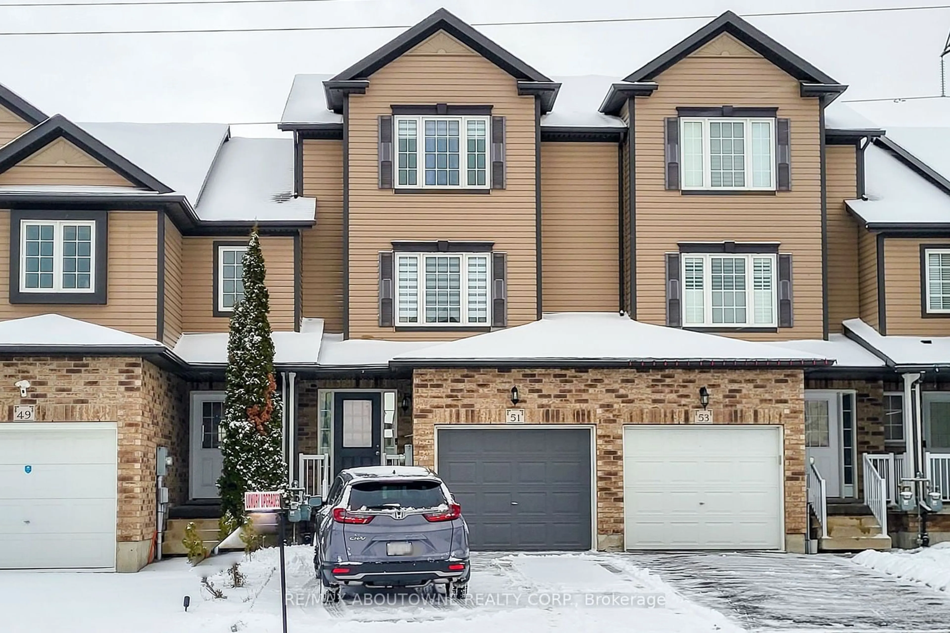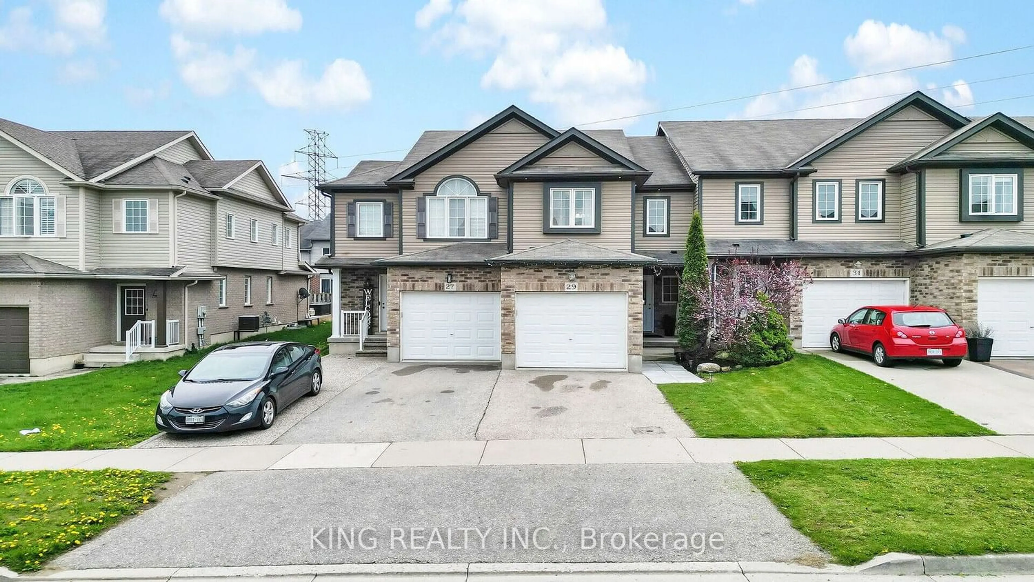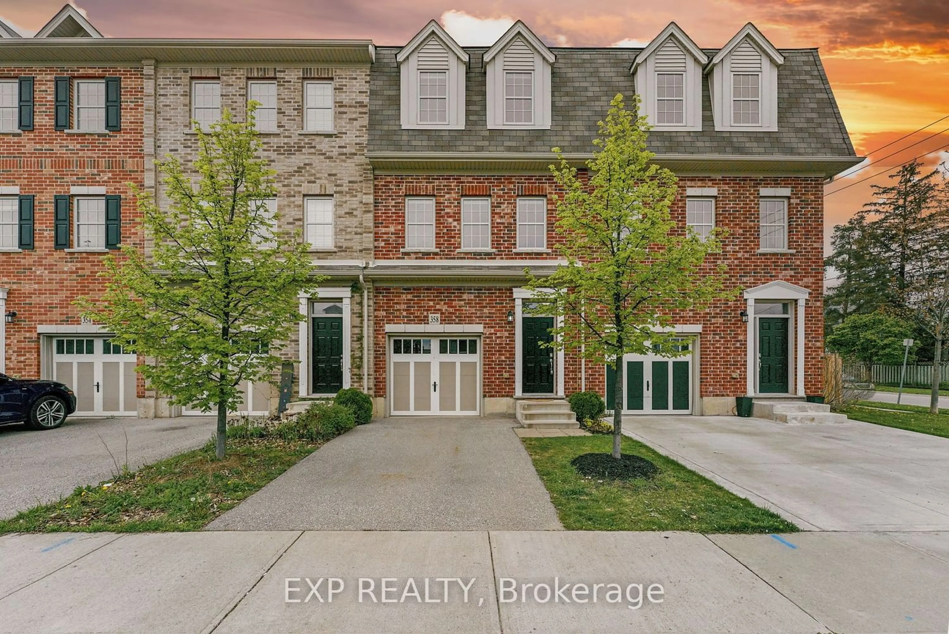204 Broadacre Dr, Kitchener, Ontario N0B 2E0
Contact us about this property
Highlights
Estimated ValueThis is the price Wahi expects this property to sell for.
The calculation is powered by our Instant Home Value Estimate, which uses current market and property price trends to estimate your home’s value with a 90% accuracy rate.$729,000*
Price/Sqft-
Days On Market7 days
Est. Mortgage$3,560/mth
Tax Amount (2024)-
Description
{Absolutely Gorgeous Brand New Freehold Townhouse Located In The High Demand Area of Huron Park}[Stunningly Luxurious,Immaculate & Modern 1986 SQ FT of Living Space With State of The Arts Upgrades crafted by Heathwood Homes][Absolutely Stunning 3 Bedrooms,4 Washrooms(2 Full Washrooms On The Upper Flr,1 Full Washroom In The Basement & 1 Half Washroom on The Main Floor][Immaculately Finished Basement By The Builder With a Rec Room & 1 Full Washroom]{9 Ft Ceiling On The Main Floor}[Huge Family Room With Gas Fireplace, Upgraded Light Fixture, Gleaming Hardwood Floors{Incredibly Upgraded Kitchen With Quartz Countertops,Brand New S/S Appliances,Brand New Backsplash,Upgraded Kitchen Cabinets}[Fantastic Breakfast Area With Upgraded Light Fixtures][Brand New Upg Zebra Blinds Throughout The House Just Installed}[Upper Floor Boasts Huge 3 Bedrooms & 2 Full Washrooms With Incredibly Upgraded Primary Bedroom With Coffered Ceiling]{[[Primary Suites Washroom W/Huge Upg Standing Shower & Soaker Tub]]}
Property Details
Interior
Features
Main Floor
Living
5.73 x 3.35Hardwood Floor / Gas Fireplace / Window
Breakfast
3.41 x 2.62Ceramic Floor / O/Looks Backyard / O/Looks Living
Kitchen
10.10 x 2.31Ceramic Floor / Stainless Steel Appl / Quartz Counter
Exterior
Features
Parking
Garage spaces 1
Garage type Built-In
Other parking spaces 1
Total parking spaces 2
Property History
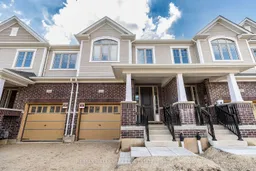 40
40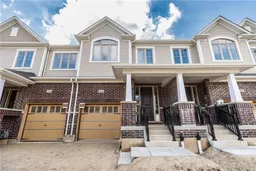 40
40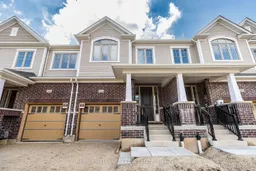 40
40Get an average of $10K cashback when you buy your home with Wahi MyBuy

Our top-notch virtual service means you get cash back into your pocket after close.
- Remote REALTOR®, support through the process
- A Tour Assistant will show you properties
- Our pricing desk recommends an offer price to win the bid without overpaying
