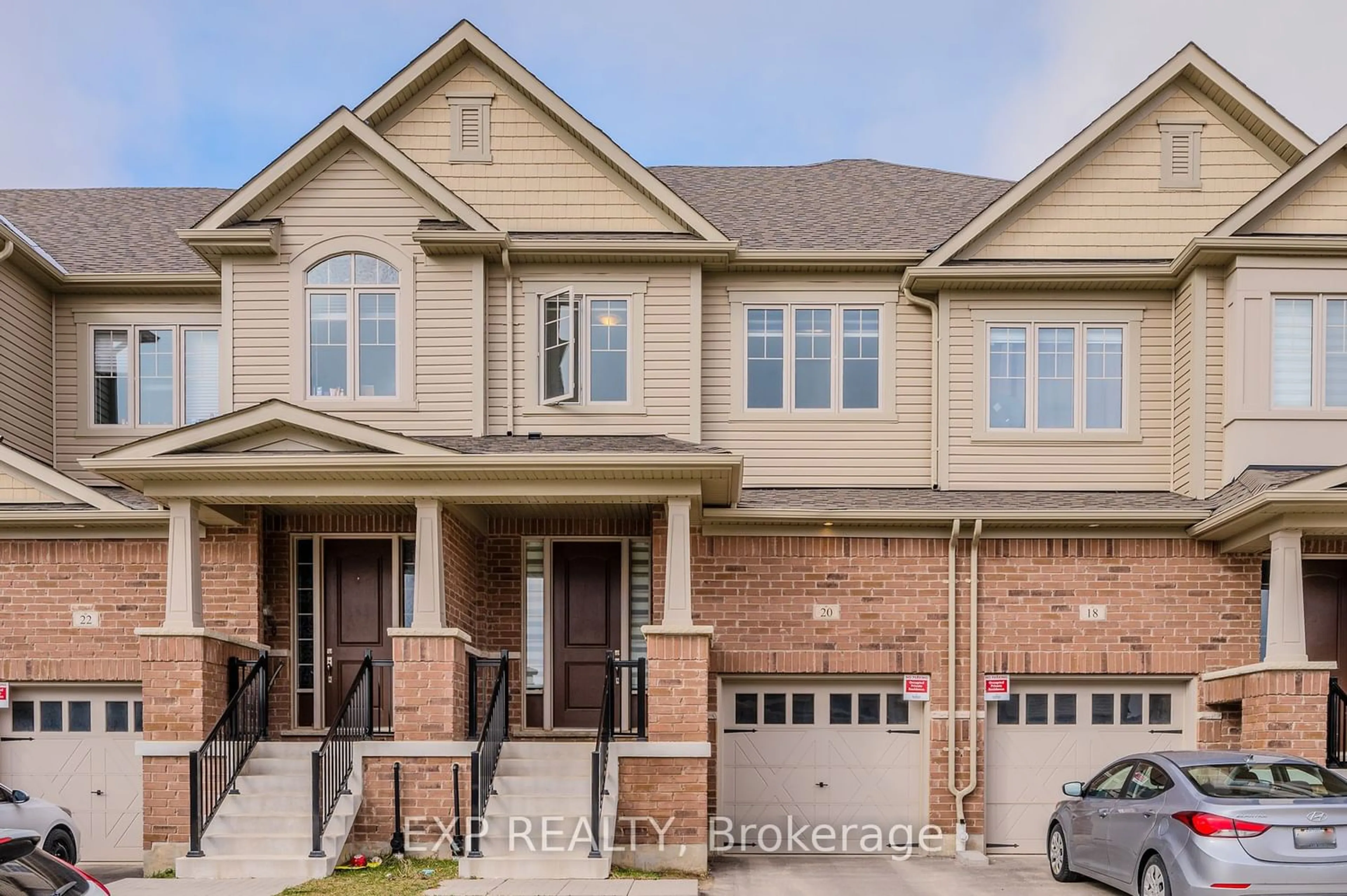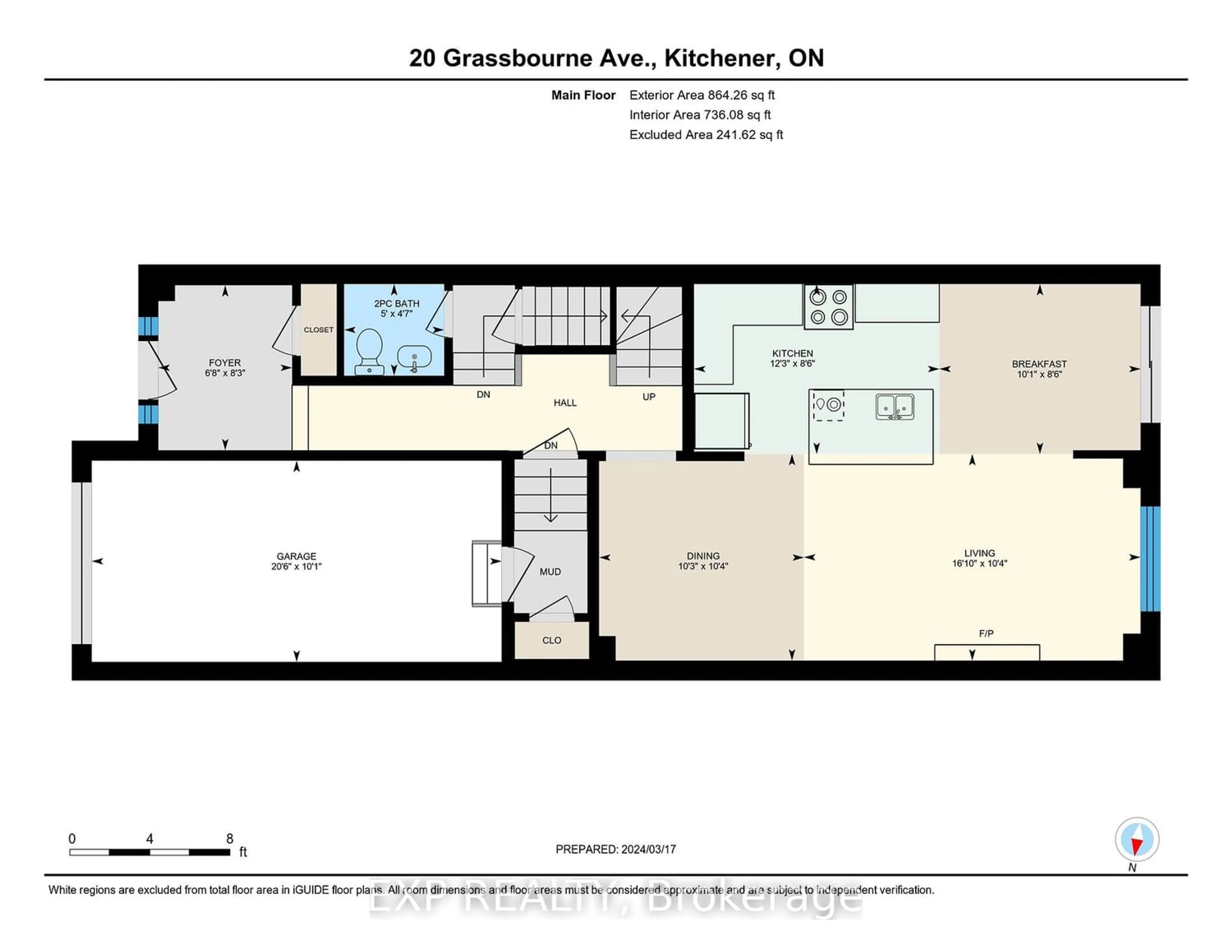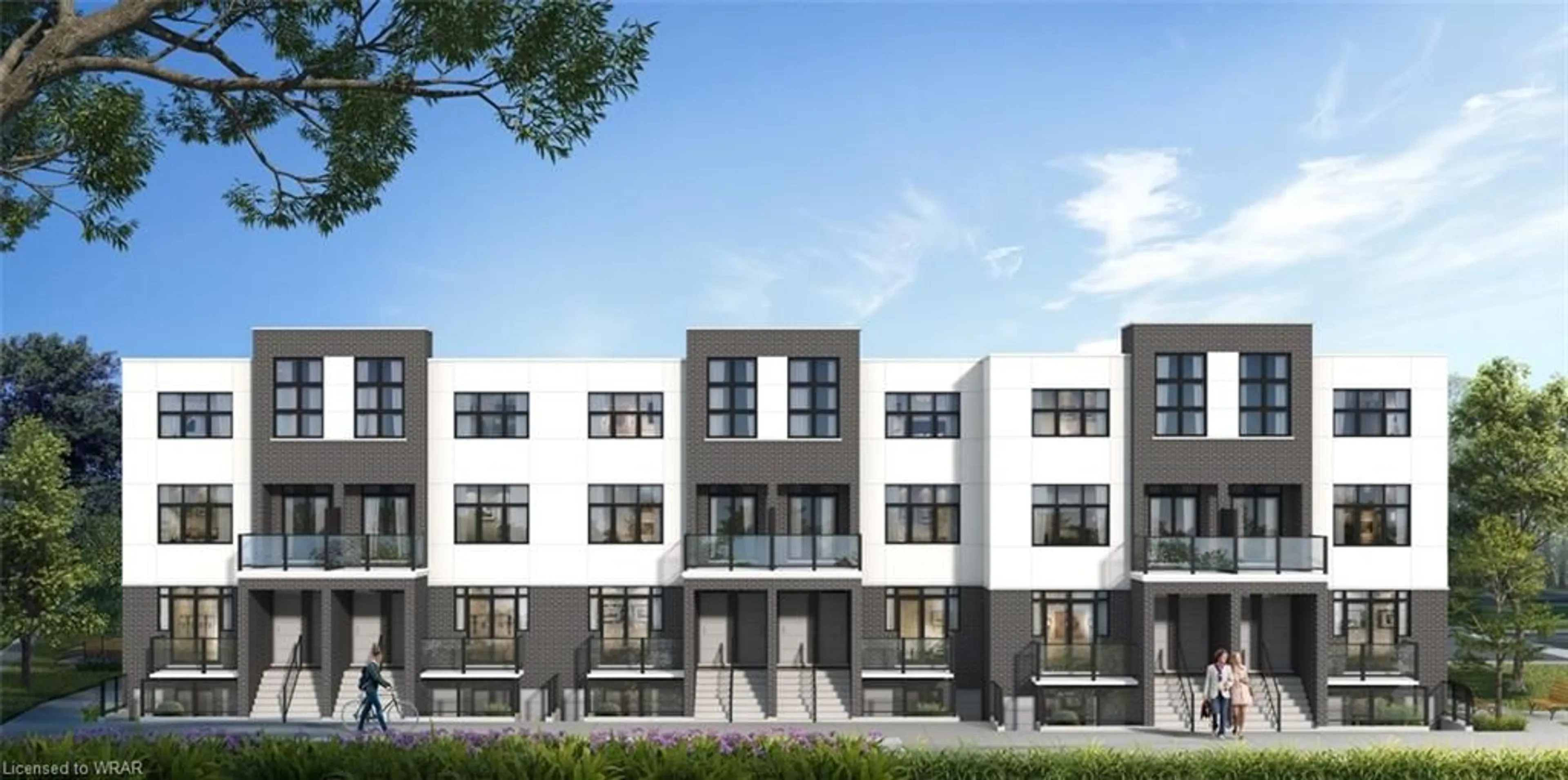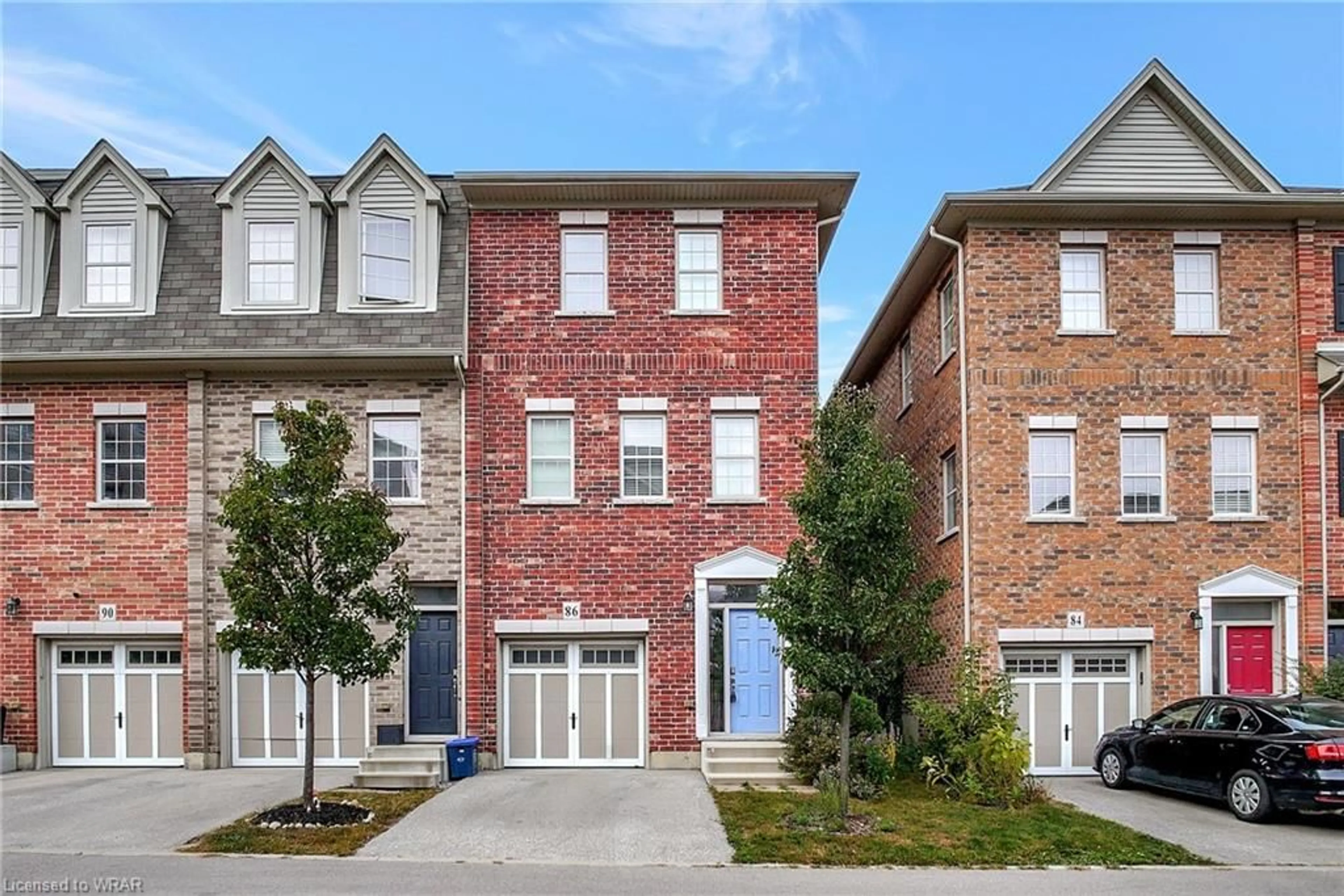20 Grassbourne Ave, Kitchener, Ontario N0B 2E0
Contact us about this property
Highlights
Estimated ValueThis is the price Wahi expects this property to sell for.
The calculation is powered by our Instant Home Value Estimate, which uses current market and property price trends to estimate your home’s value with a 90% accuracy rate.$767,000*
Price/Sqft$510/sqft
Days On Market17 days
Est. Mortgage$3,758/mth
Tax Amount (2023)$4,470/yr
Description
This two-year-old freehold townhouse, nestled in a serene neighborhood, exudes modern sophistication and timeless elegance. With upgrades throughout including high ceilings and laminate floors, the spacious layout offers a luxurious living experience. The inviting living area is perfect for relaxation, while the sleek kitchen beckons culinary enthusiasts. Retreat to the upper level to find a master bedroom oasis and two additional bedrooms. Outside, a private backyard oasis awaits. Surrounded by a vibrant community, this townhouse promises a life filled with adventure and possibility.This two-year-old freehold townhouse, nestled in a serene neighborhood, exudes modern sophistication and timeless elegance. With upgrades throughout including high ceilings and laminate floors, the spacious layout offers a luxurious living experience. The inviting living area is perfect for relaxation, while the sleek kitchen beckons culinary enthusiasts. Retreat to the upper level to find a master bedroom oasis and two additional bedrooms. Outside, a private backyard oasis awaits. Surrounded by a vibrant community, this townhouse promises a life filled with adventure and possibility.
Upcoming Open Houses
Property Details
Interior
Features
Main Floor
Bathroom
1.40 x 1.572 Pc Bath
Living
3.15 x 5.13Fireplace
Dining
3.15 x 3.12Laminate
Foyer
2.52 x 2.04Tile Floor
Exterior
Features
Parking
Garage spaces 1
Garage type Attached
Other parking spaces 1
Total parking spaces 2
Property History
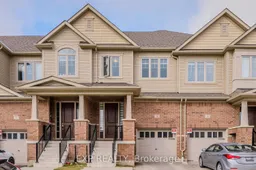 40
40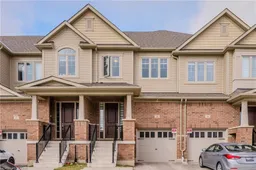 40
40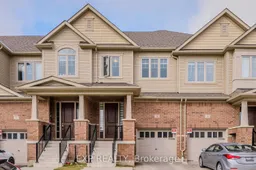 40
40Get an average of $10K cashback when you buy your home with Wahi MyBuy

Our top-notch virtual service means you get cash back into your pocket after close.
- Remote REALTOR®, support through the process
- A Tour Assistant will show you properties
- Our pricing desk recommends an offer price to win the bid without overpaying
