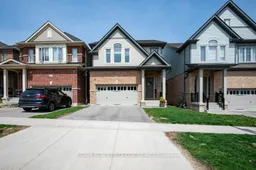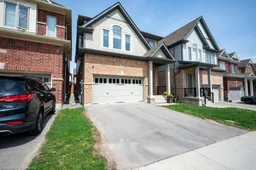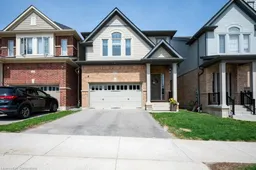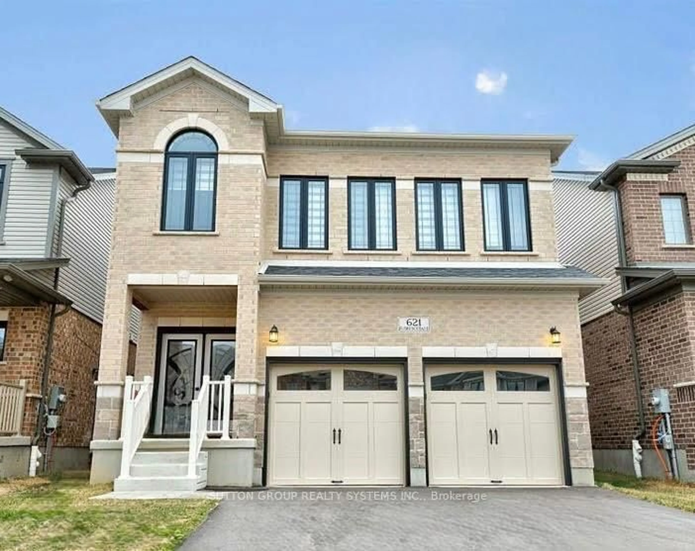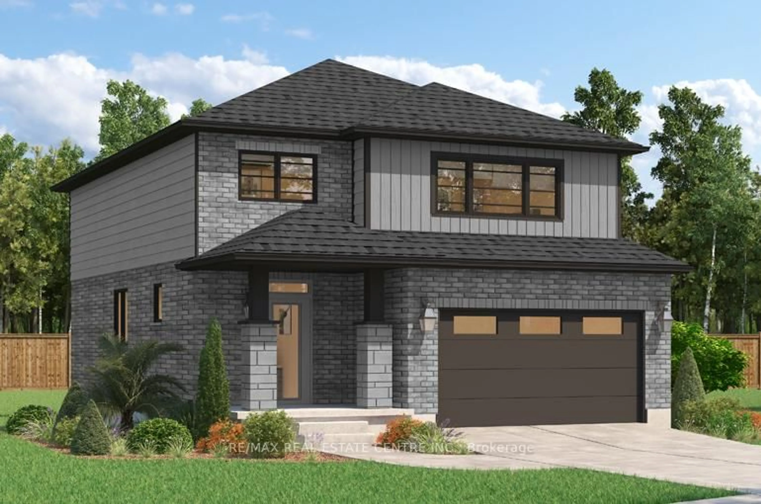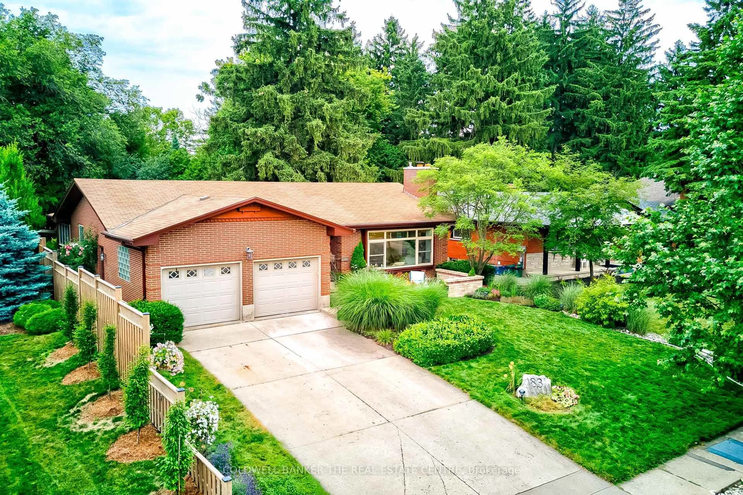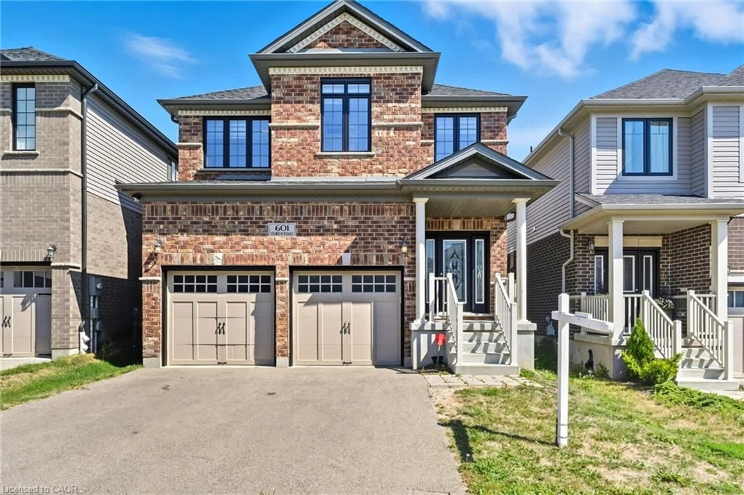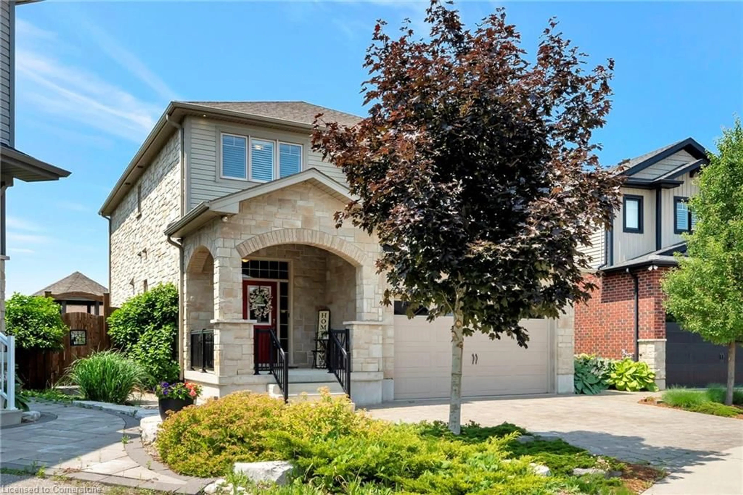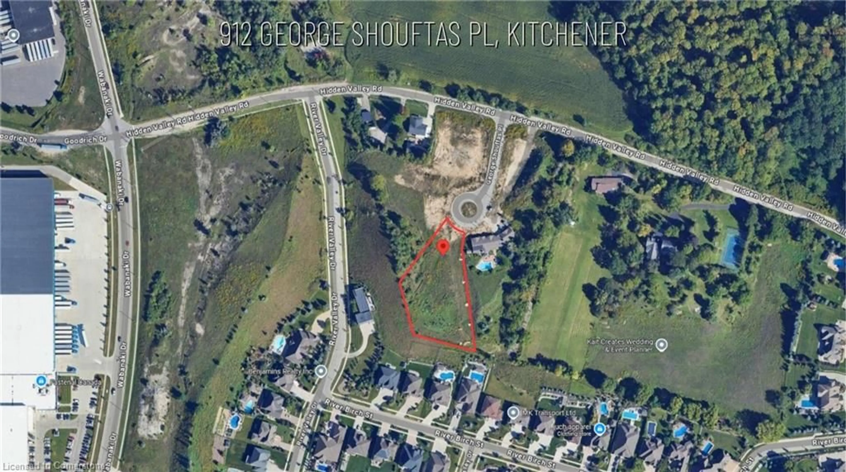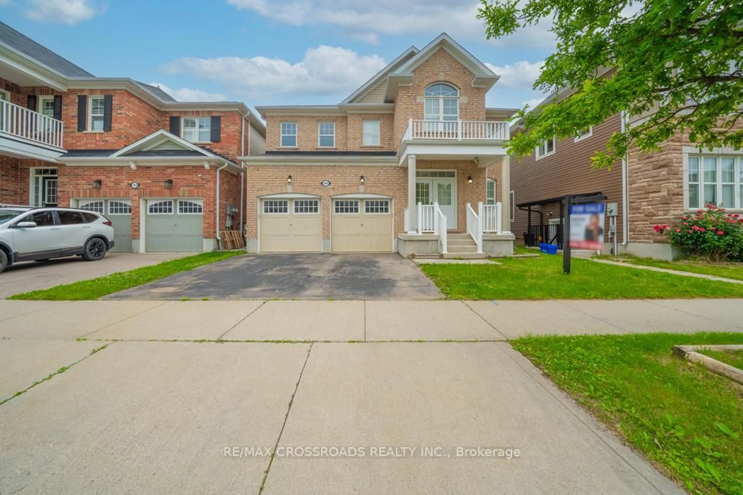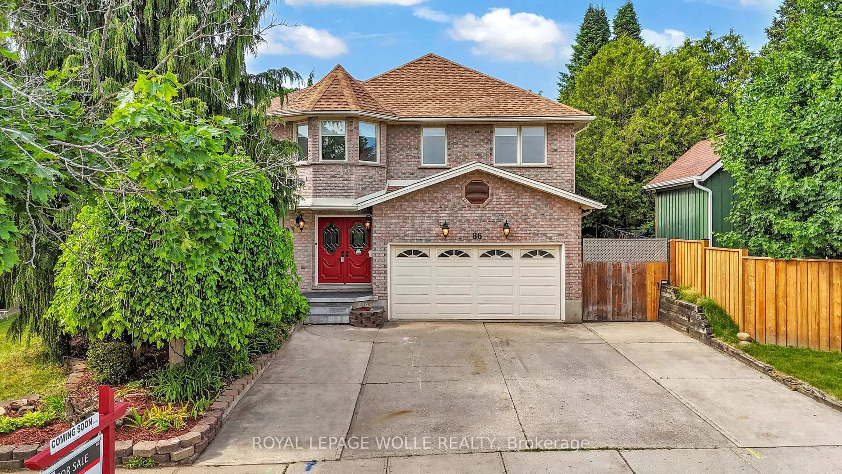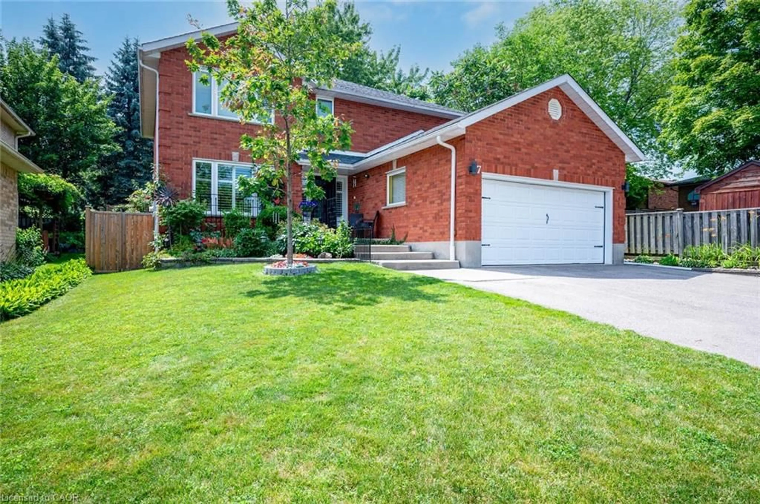Beautiful 4-Bedroom Home in Huron Area | Over 3,000 Sq. Ft. of Finished Living Space Welcome to this stunning, fully finished home located in the sought-after Huron area. Less than 5 years old, this 4-bedroom, 3.5-bathroom property offers over 3,000 sq. ft. of modern, upgraded living space—perfect for growing families or those who love to entertain. Step inside to a bright and open main floor featuring hardwood flooring, custom waffle ceilings with pot lights, and a striking 3D accent wall with an electric fireplace. The kitchen is a true showpiece, complete with premium KitchenAid appliances, stylish cabinetry, and plenty of space for cooking and gathering. Upstairs, you'll find four spacious bedrooms including a luxurious primary suite with a spa-like ensuite featuring a glass-enclosed shower and freestanding tub. All bathrooms are beautifully finished with high-end materials and contemporary design. The fully finished basement offers additional living space with multi-color recessed lighting—ideal for a home theatre, rec room, or office. Other highlights include zebra-style blinds throughout, LED lighting on the stairs to basement, and a fully fenced backyard for privacy and outdoor enjoyment. Located in a family-friendly neighborhood close to schools, parks, trails, and amenities, this move-in-ready home combines comfort, style, and convenience.
Inclusions: Built-in Microwave,Central Vac,Dishwasher,Dryer,Refrigerator,Stove,Washer
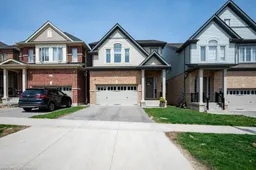 44
44