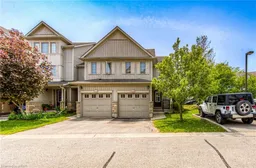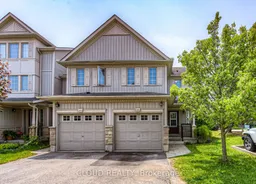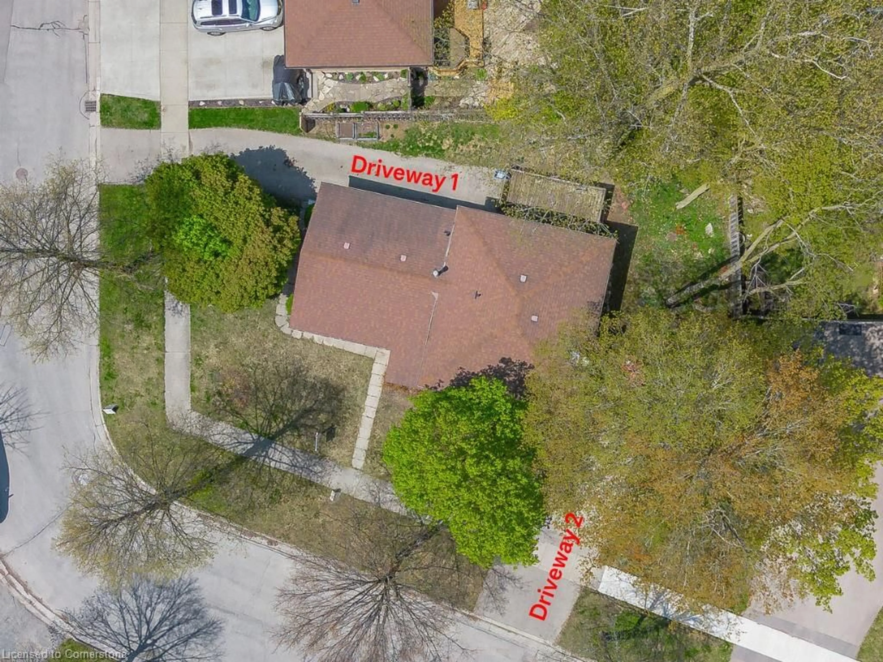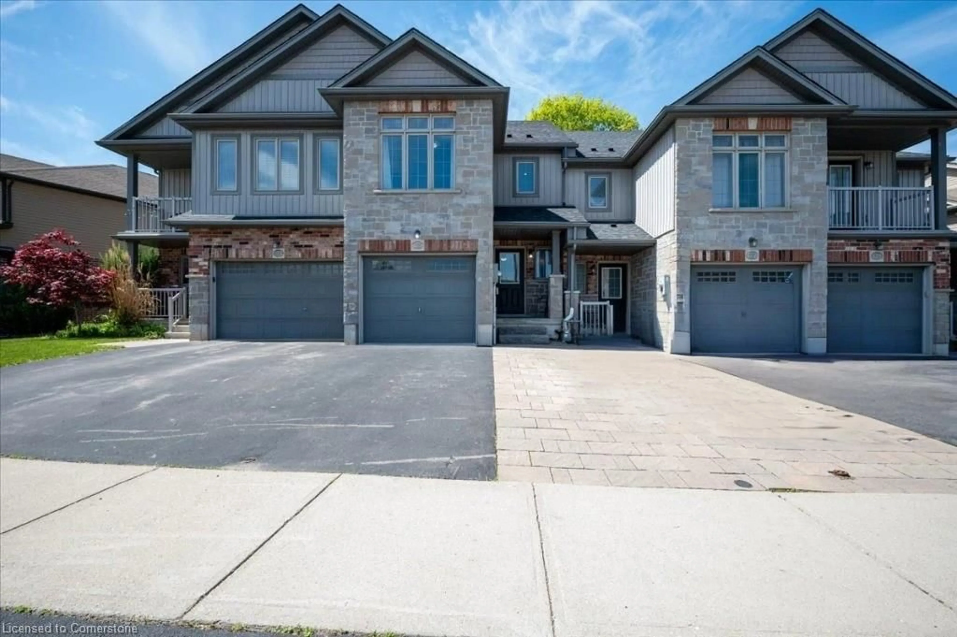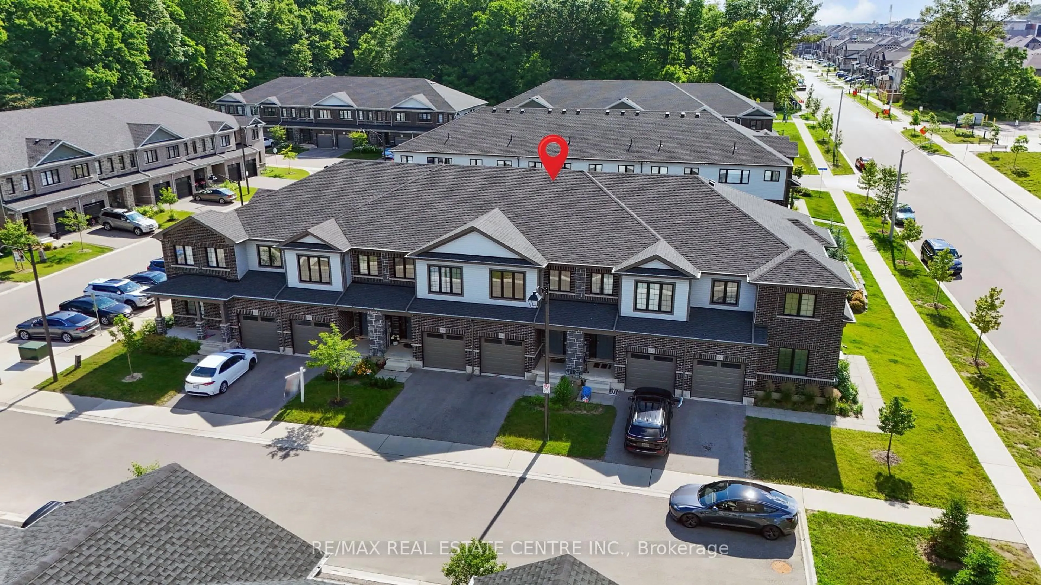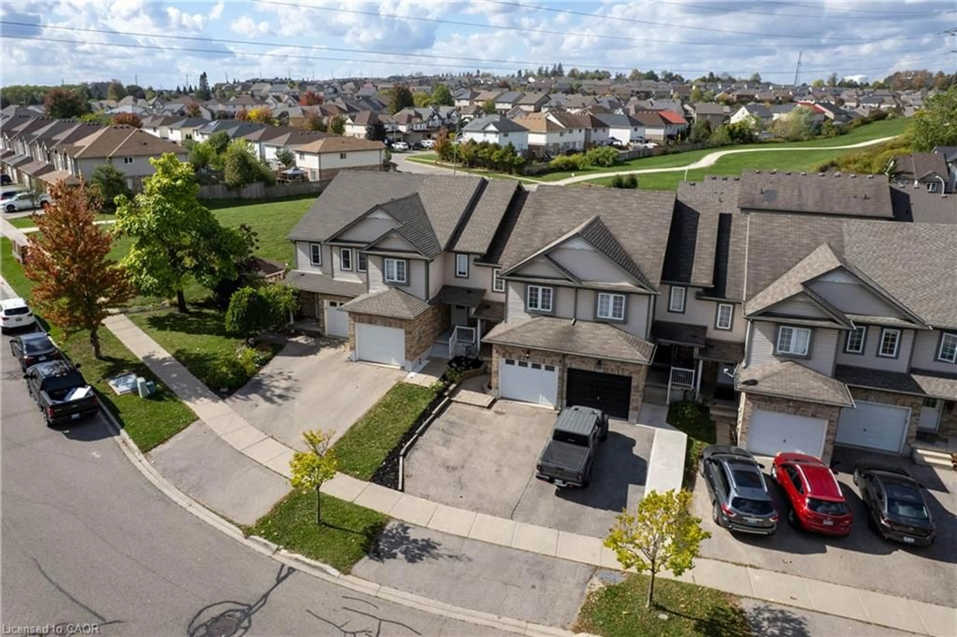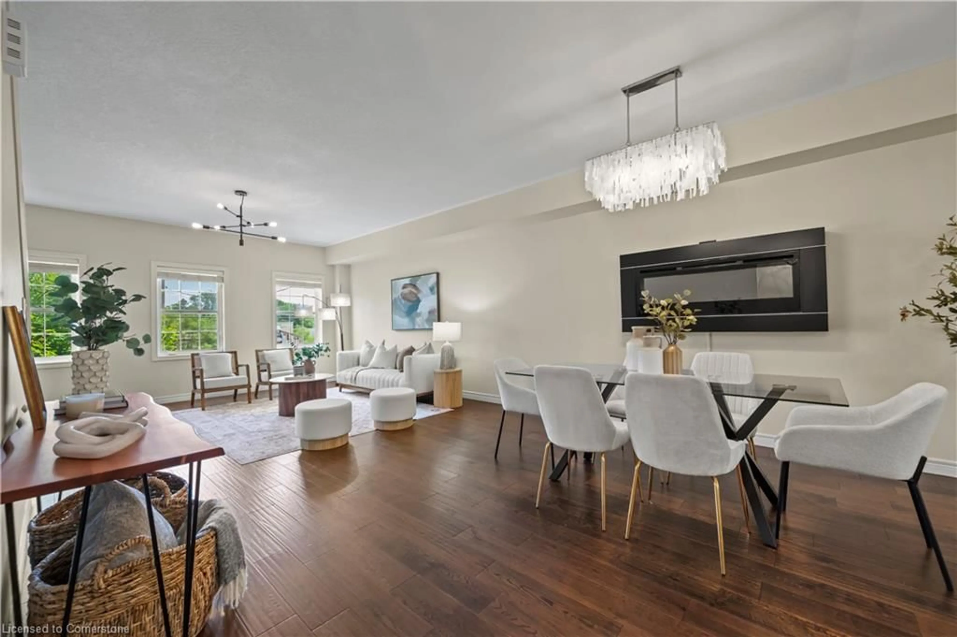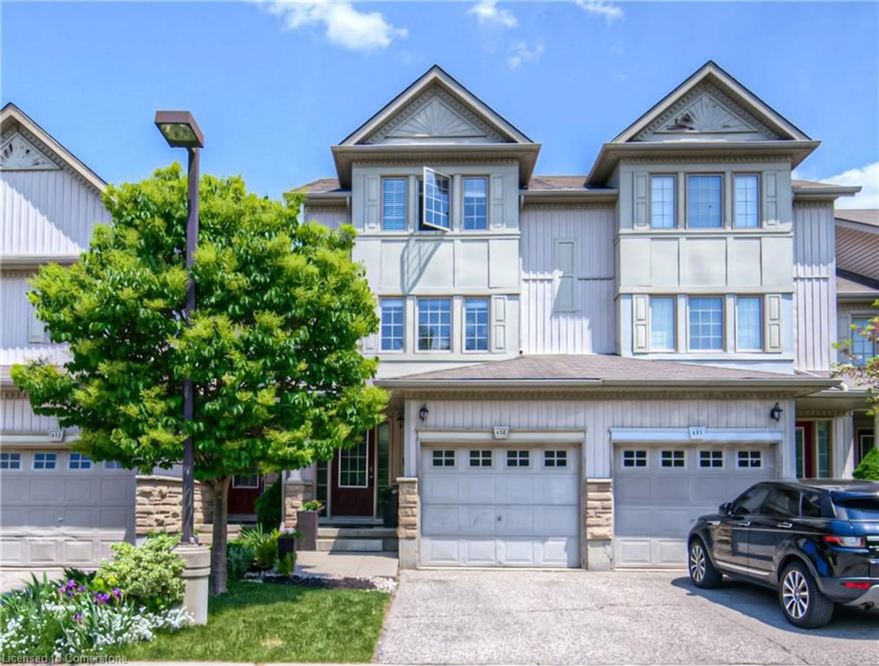A Rare Find! This charming end unit freehold townhome is nestled on a large, private lot surrounded by an abundance of mature trees, offering a level of privacy that's hard to come by. Adding to the convenience, a third parking space is located directly in front of the unit! Step into this beautifully updated home, featuring a bright and open-concept main floor. The sleek, modern kitchen is equipped with stainless steel appliances, ample cabinetry, a striking backsplash, and quartz countertops—perfect for any cooking enthusiast. Flowing seamlessly into the dining and spacious living areas, this layout is ideal for entertaining. The living room, filled with natural light from large windows, offers a warm and inviting atmosphere, with direct access to the private deck and backyard through sliding glass doors. Step outside to a large, multi-tiered deck and fully fenced yard, an ideal space for lounging, dining, and enjoying peaceful evenings in complete privacy. The main floor also includes a conveniently located two-piece bathroom and direct access to the garage. Upstairs, you'll find three generously sized bedrooms, a stylishly updated three-piece bathroom with glass shower and granite countertops, and additional storage. The primary suite serves as a tranquil retreat, complete with a dream walk-in closet and space for a cozy reading nook. The fully finished basement adds even more living space, featuring a versatile recreation room with a gas fireplace—ideal for a home gym, movie room, playroom, or office. A newly added three-piece bathroom enhances the functionality of this level. Situated in a prime location, this home is just minutes from shopping, schools, public transit, restaurants, and major highways. With three parking spots, this rare find is not to be missed!
Inclusions: Built-in Microwave,Dishwasher,Dryer,Refrigerator,Stove,Washer
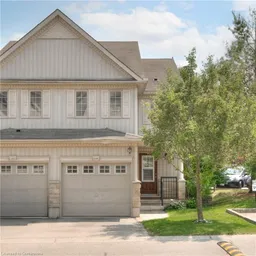 36
36