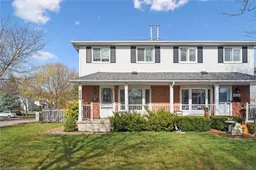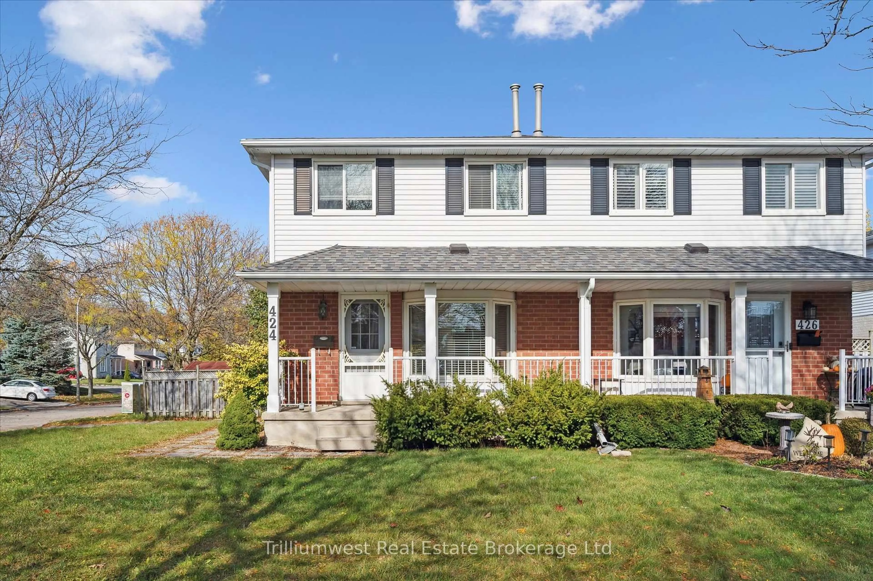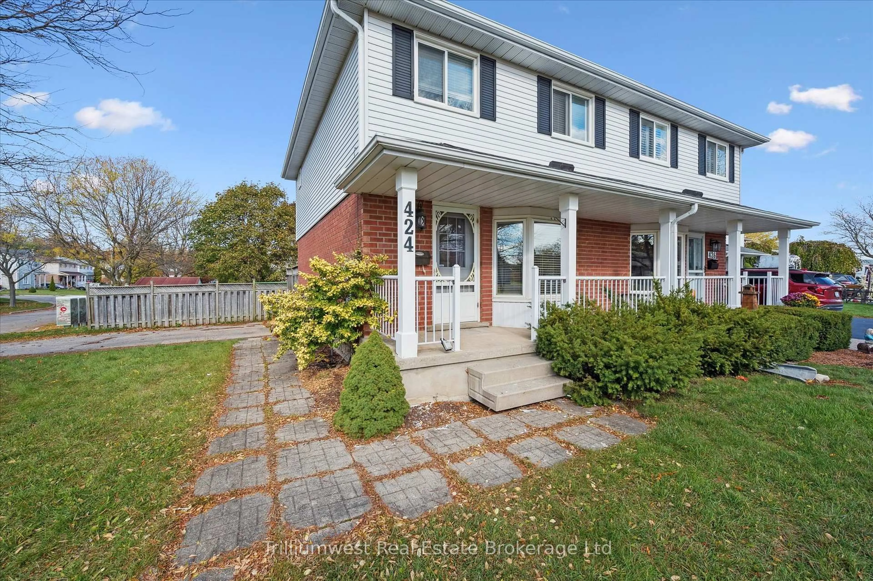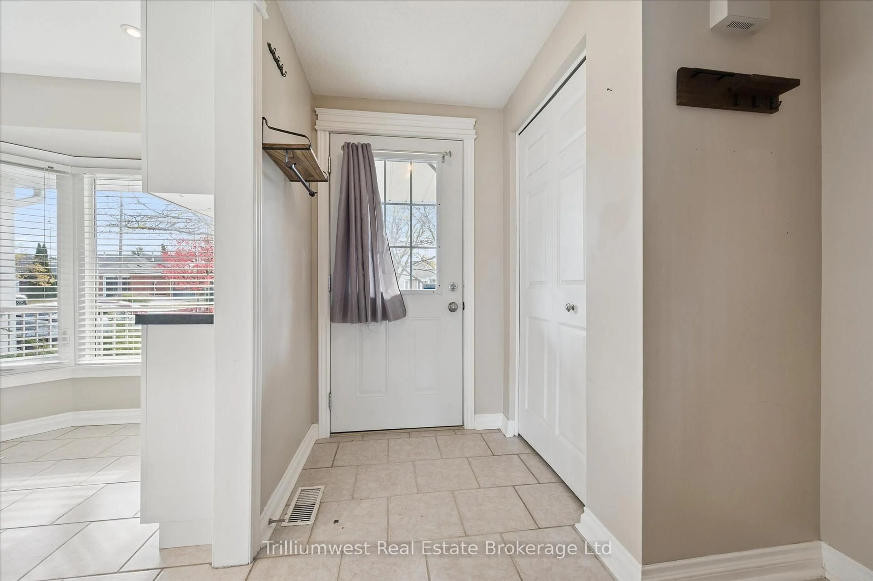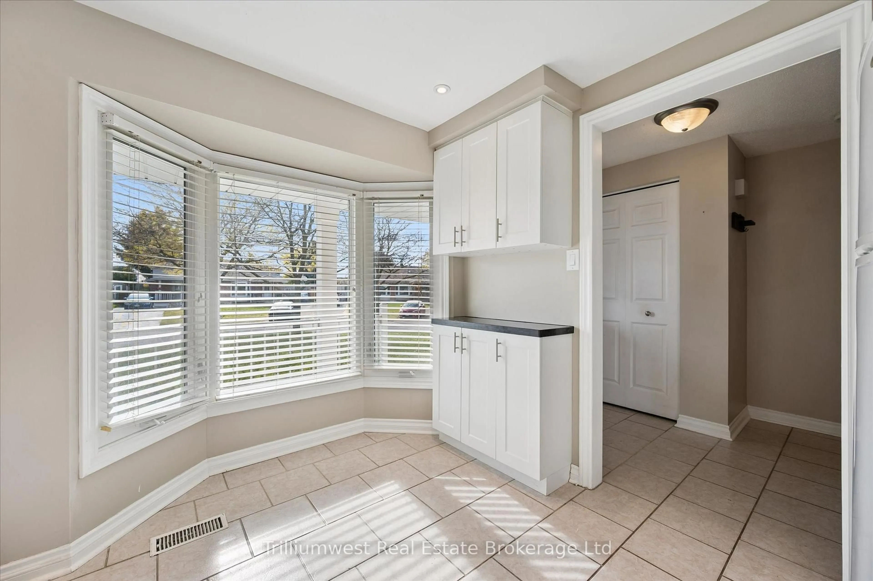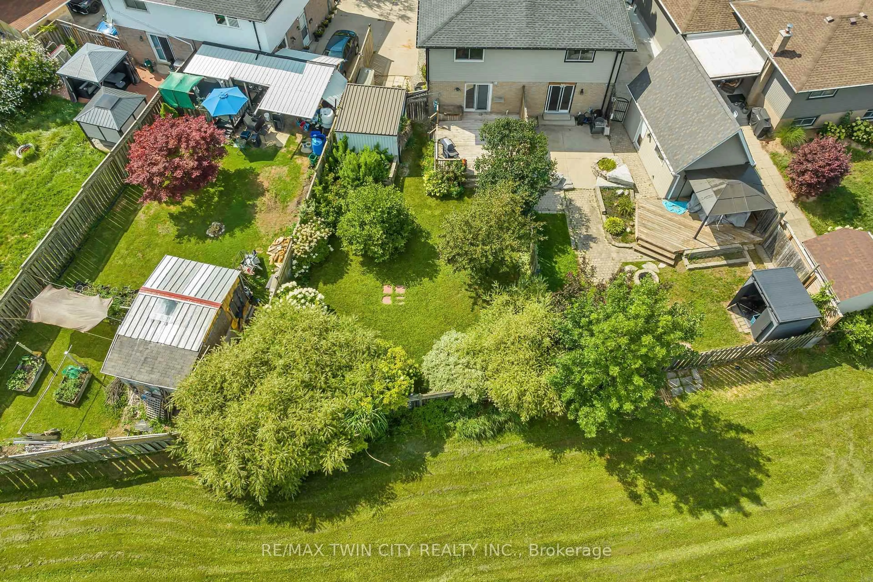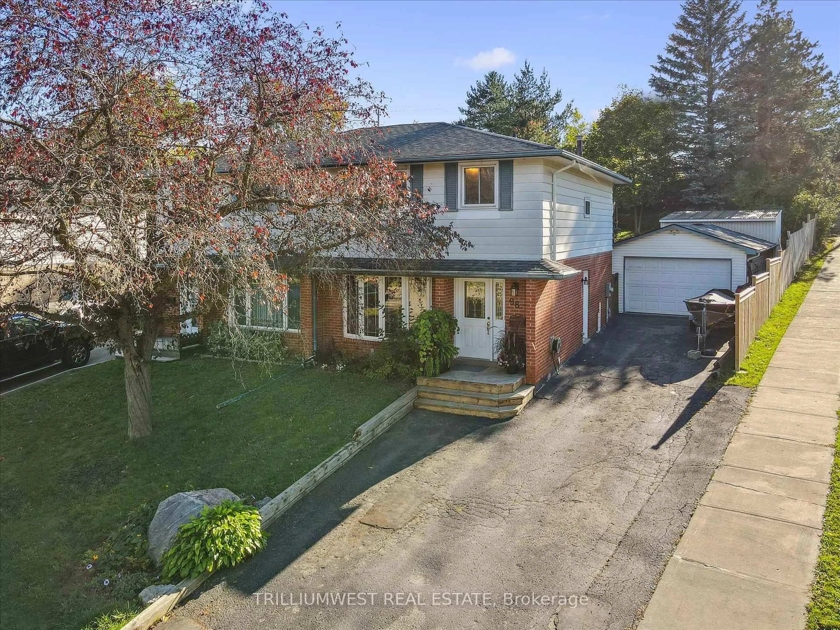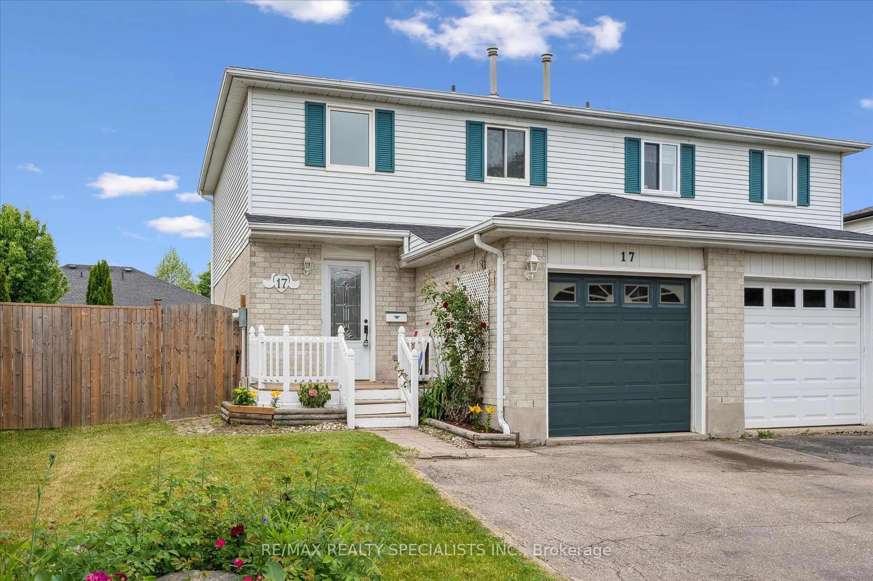424 Benesfort Crt, Kitchener, Ontario N2N 3B7
Contact us about this property
Highlights
Estimated valueThis is the price Wahi expects this property to sell for.
The calculation is powered by our Instant Home Value Estimate, which uses current market and property price trends to estimate your home’s value with a 90% accuracy rate.Not available
Price/Sqft$472/sqft
Monthly cost
Open Calculator
Description
Welcome to 424 Benesfort Court - the corner-lot gem you've been waiting for! Situated on a quiet, family-oriented court, this charming home delivers the perfect blend of comfort, convenience, and opportunity in one of Kitchener's most accessible pockets. Whether you're a first-time buyer, investor, or growing family, this property checks all the boxes. Enjoy the perks of a corner lot - extra yard space, more privacy, and that light-filled airy feel you don't always find in the city. Inside, the layout is bright, functional, and ready for your personal touch, with generous living areas and cozy bedrooms designed for everyday living. Love the outdoors? You're steps to parks, trails, schools, and playgrounds. Need convenience? Shopping, restaurants, groceries, and major transit routes are all nearby - making errands and commutes a breeze. It's the kind of neighbourhood where kids still play outside, neighbours look out for each other, and everything you need is right around the corner. Whether you're starting your real-estate journey, right-sizing your lifestyle, or building your investment portfolio, 424 Benesfort Court offers incredible value and a lifestyle that just feels right. Book your showing - this one won't last long!
Property Details
Interior
Features
Main Floor
Foyer
2.03 x 2.92Kitchen
3.07 x 3.3Dining
4.12 x 2.27Living
5.25 x 3.48Exterior
Features
Parking
Garage spaces -
Garage type -
Total parking spaces 4
Property History
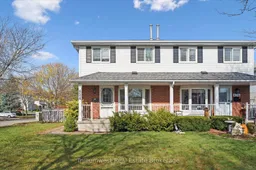
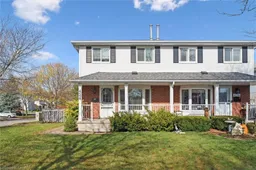
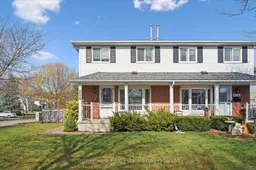 24
24