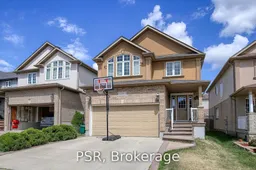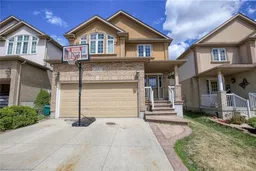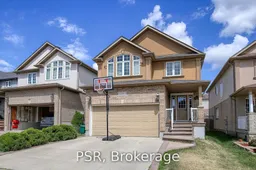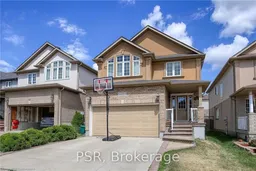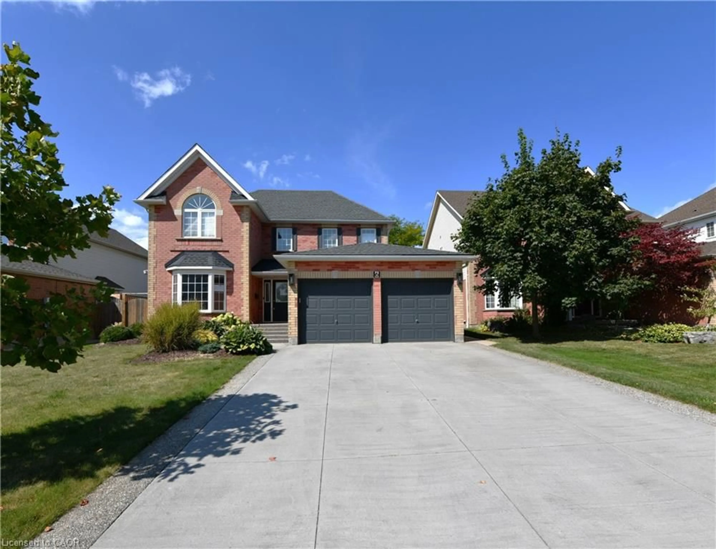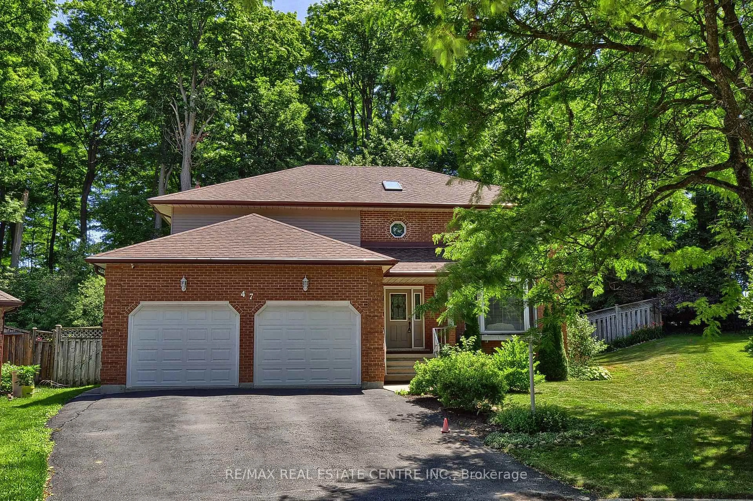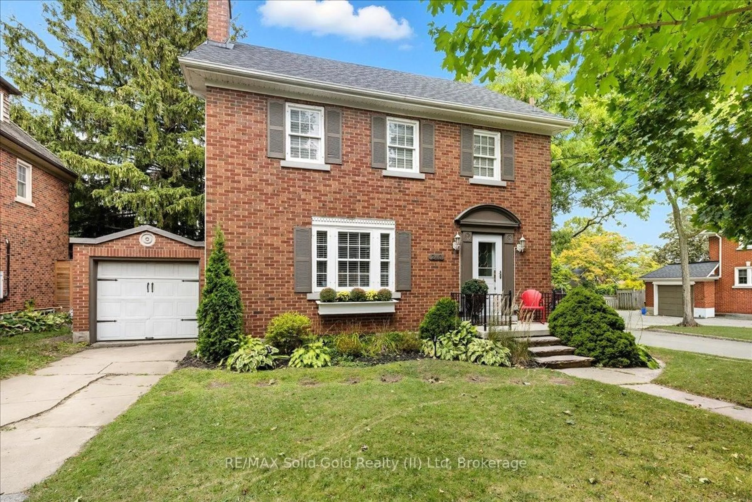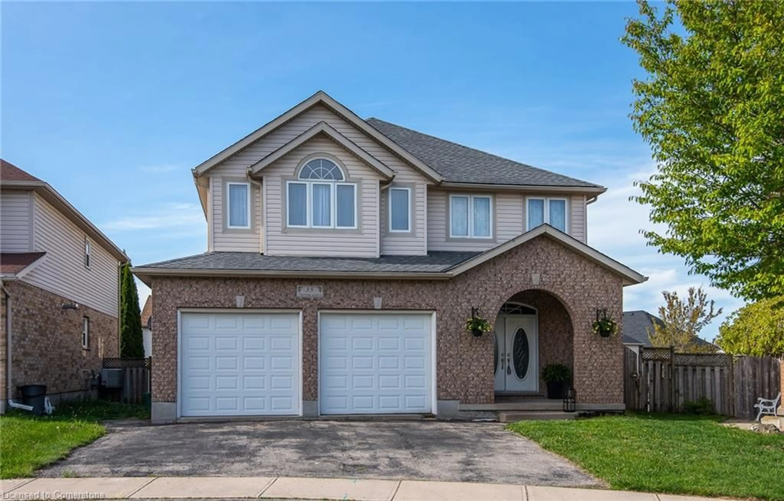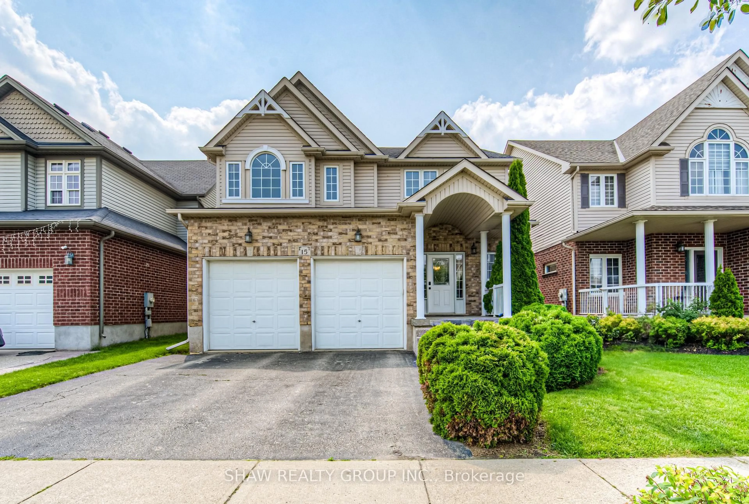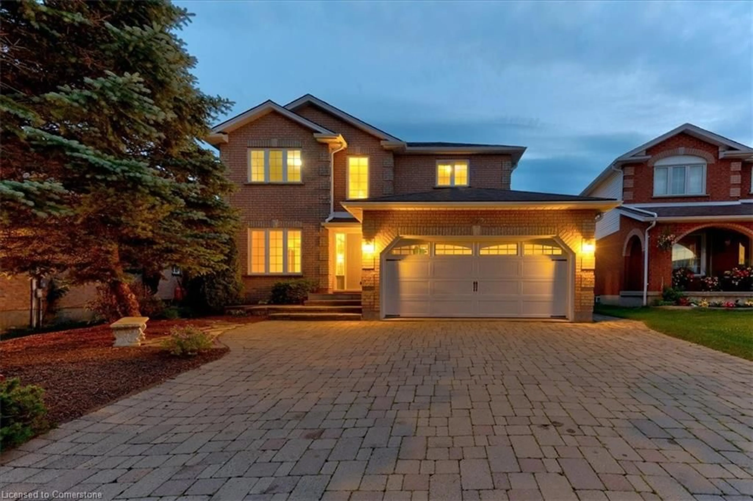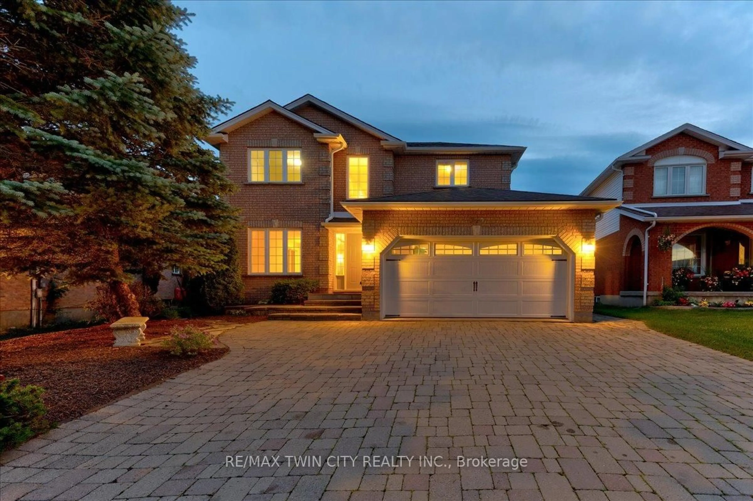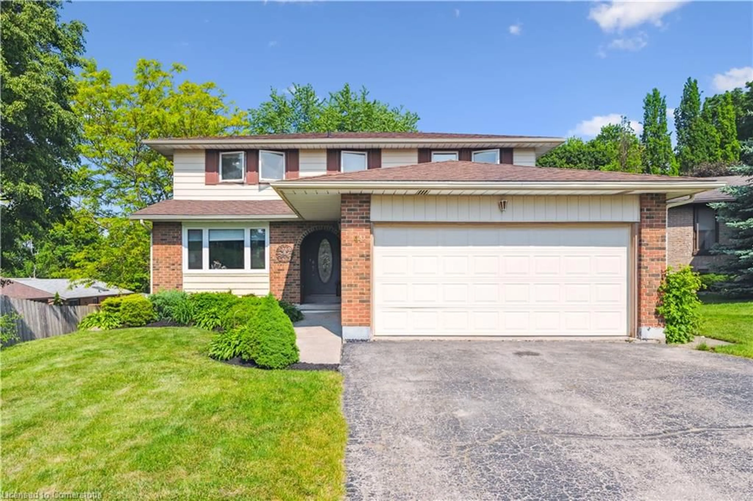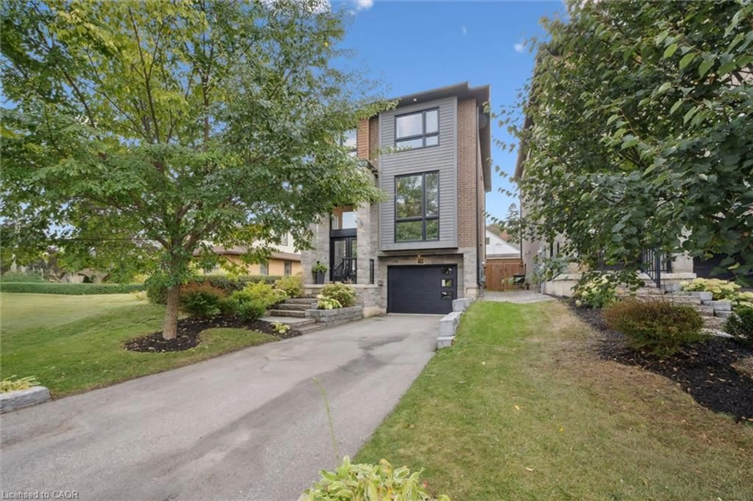Welcome To 38 Huck Crescent, Located In Kitchener Just Minutes Away From The Boardwalk. Starting From The Curb Appeal, The Exterior Of This Home Features A Brick And Stucco Finish. The Oversized Driveway With The Stamped Concrete Detail Leads You To The Covered Front Porch. The Spacious Foyer Leads You To The Open Concept Main Floor. The Kitchen Features Beautiful Tiled Flooring, Lots Of Cabinet And Counter Space With A Nice Pantry And Granite Counter Tops. It Also Offers Under Cabinet Lighting, Upgraded Drawers, And A Raised Breakfast Bar With An Eat In Kitchen Offering Sliders To The Backyard. Moving Into The Living Room You Will Find Pot Lights With A Beautiful Gas Fireplace! Continuing On The Main Floor, There Is A Separate Dining Area, The 2pc Bathroom And The Second Coat Closet. Heading Upstairs You Will Find Beautiful Upgraded Open Railings As Well As A Large Window Located In The Stairwell Letting In Lots Of Natural Light. The Second Level Features 4 Spacious Bedrooms, 2 Full Bathrooms And The Laundry Room. The Primary Bedroom Offers A Walk-In Closet As Well As A 5pc Ensuite. This Home Features A Finished Basement With Lots Of Windows Throughout Making It Feel Bright And Welcoming. It Also Offers A 3-Piece Rough-In To Be Able To Finish A Future Bathroom. The Backyard Is Finished With A Stamped Concrete Patio And Is Fully Fenced, Perfect To Enjoy In The Hot Summer Months With Friends And Family.
Inclusions: Existing Dishwasher, Dryer, Garage Door Opener, Microwave, Refrigerator, Smoke Detector, Stove, Washer, Water Softener, RO System. Solar Panels (15) Contract To Be Assigned To New Home Owners By Microfit Program. Panels Are Not Owned, No Payments To Be Made. Income Of Approximately $300 / Year.
