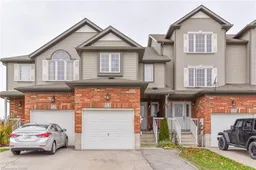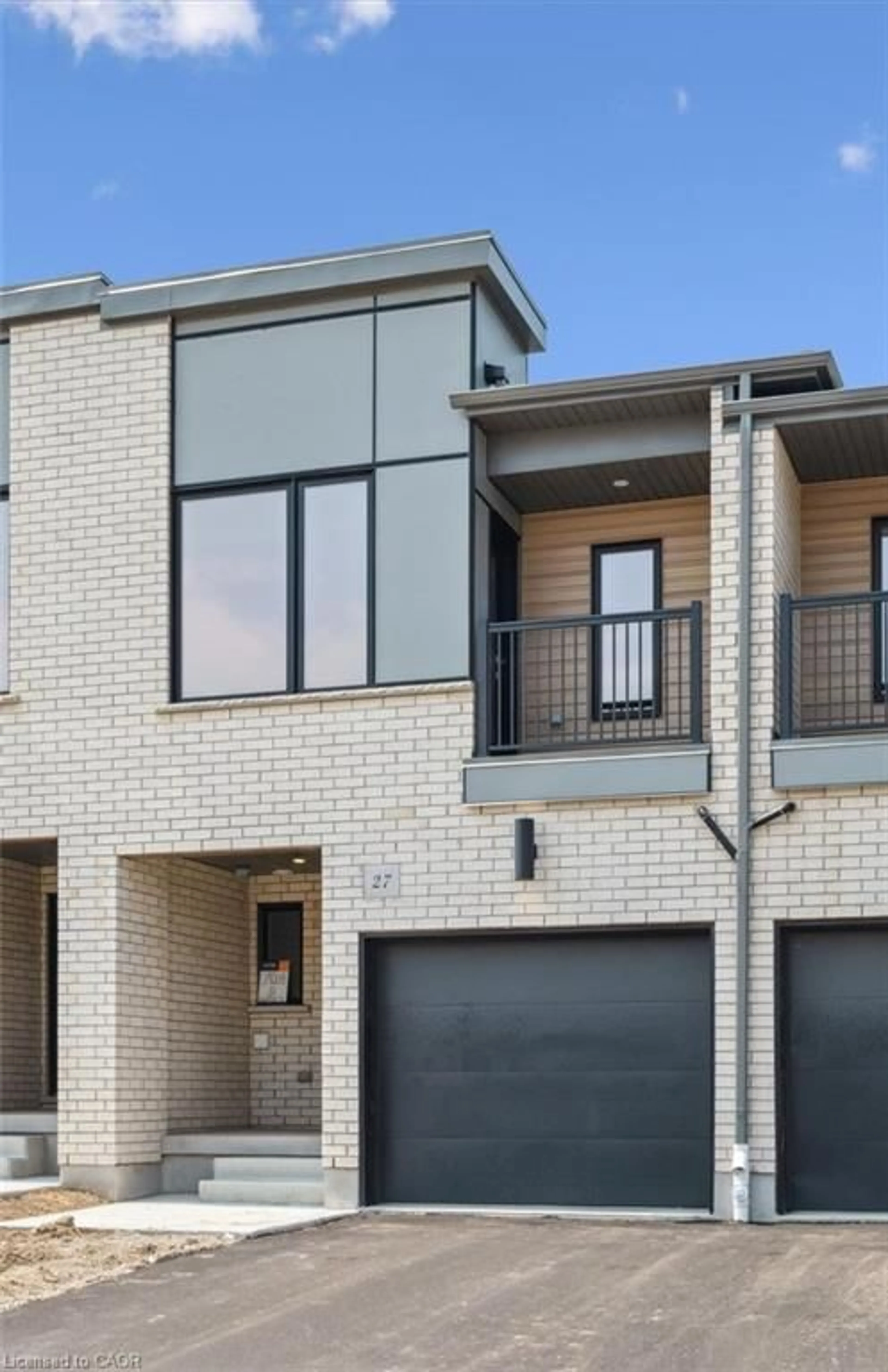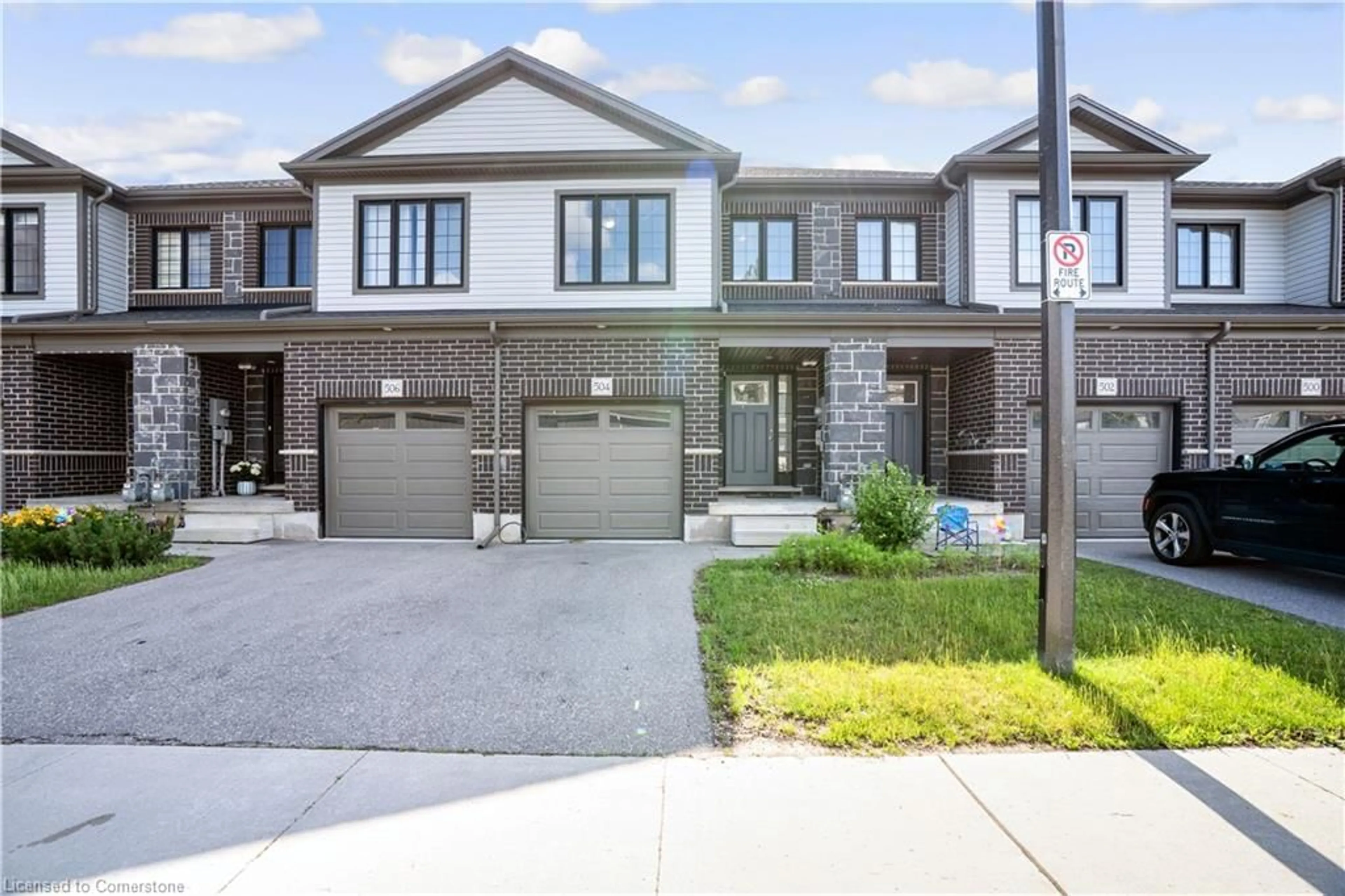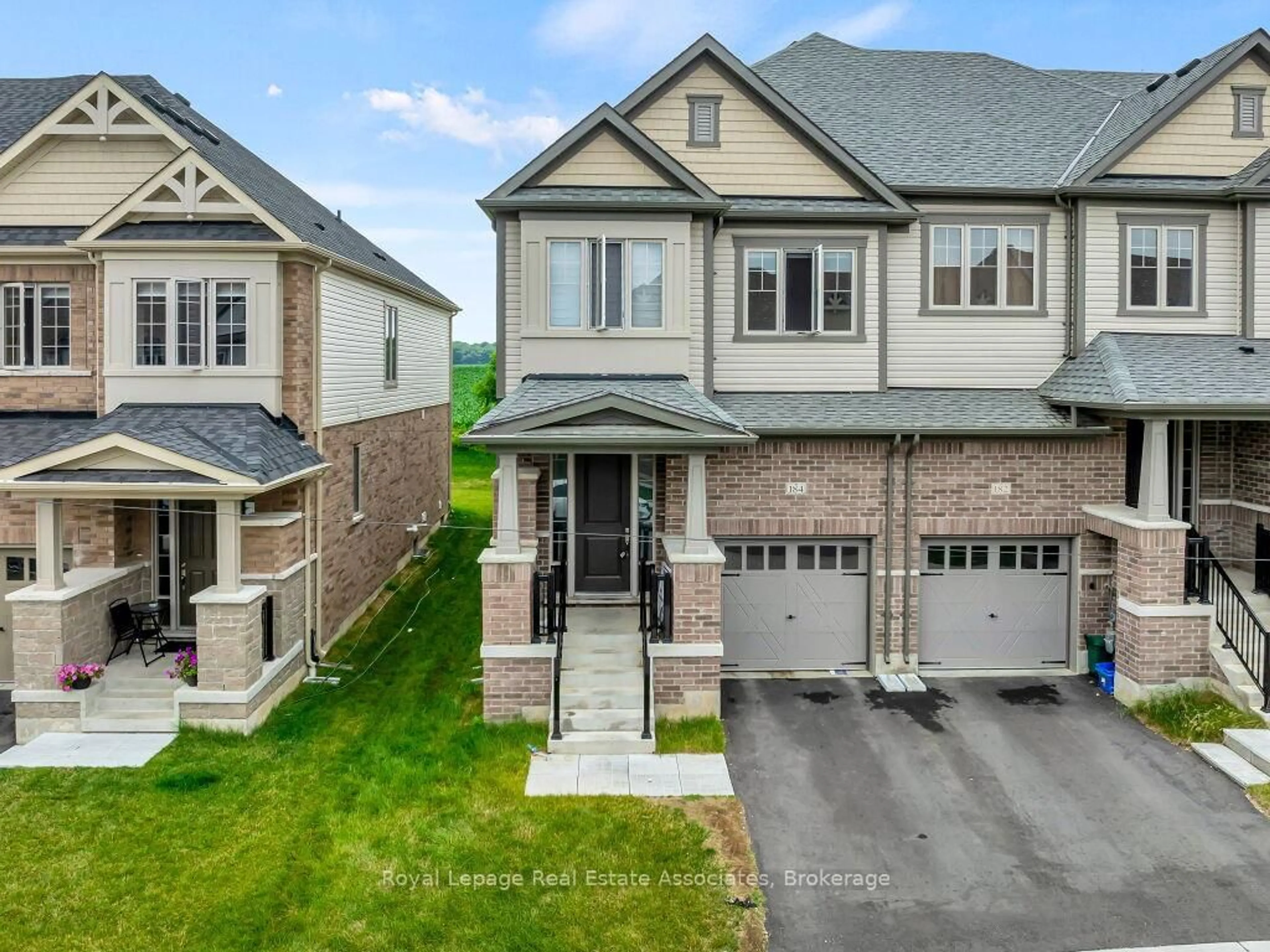Immaculate freehold home 3-bedroom 4-bathroom home on the desirable west side of Kitchener in the sought after school district of Beechwood Forest neighborhood. Perfect for growing Families providing lots of natural light and a single car garage plus double driveway. The main floor features a spacious kitchen . In the upper level you will find a primary bedroom with walk-in closet and full bathroom.. The second and third bedrooms are the perfect size for your needs and you will love the full bathroom. The finished basement is a great space for a nice recreational room where you can sit and relax to watch movies, add a home office, gym or any other hobbies you might have, and it comes with a 2c bathroom. Enjoy many beautiful days entertaining on your very own deck while watching Nature and birds! Close to schools, parks, walking trails, the Board Walk, Walmart, Costco, minutes from Hwy 7, and many amenities. New Gazebo and Shed(2018), Roof (2018), New Furnace and AC, Duct cleaning (Dec 2024), Water Softener, Sump pump(2022),Park in from. Large backyard backing to Boardwalk. Wooden storage in Garage. New countertop(2025).Wont last long !!!
Inclusions: Central Vac,Dryer,Garage Door Opener,Range Hood,Refrigerator,Smoke Detector,Stove,Washer
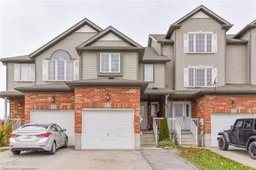 47
47