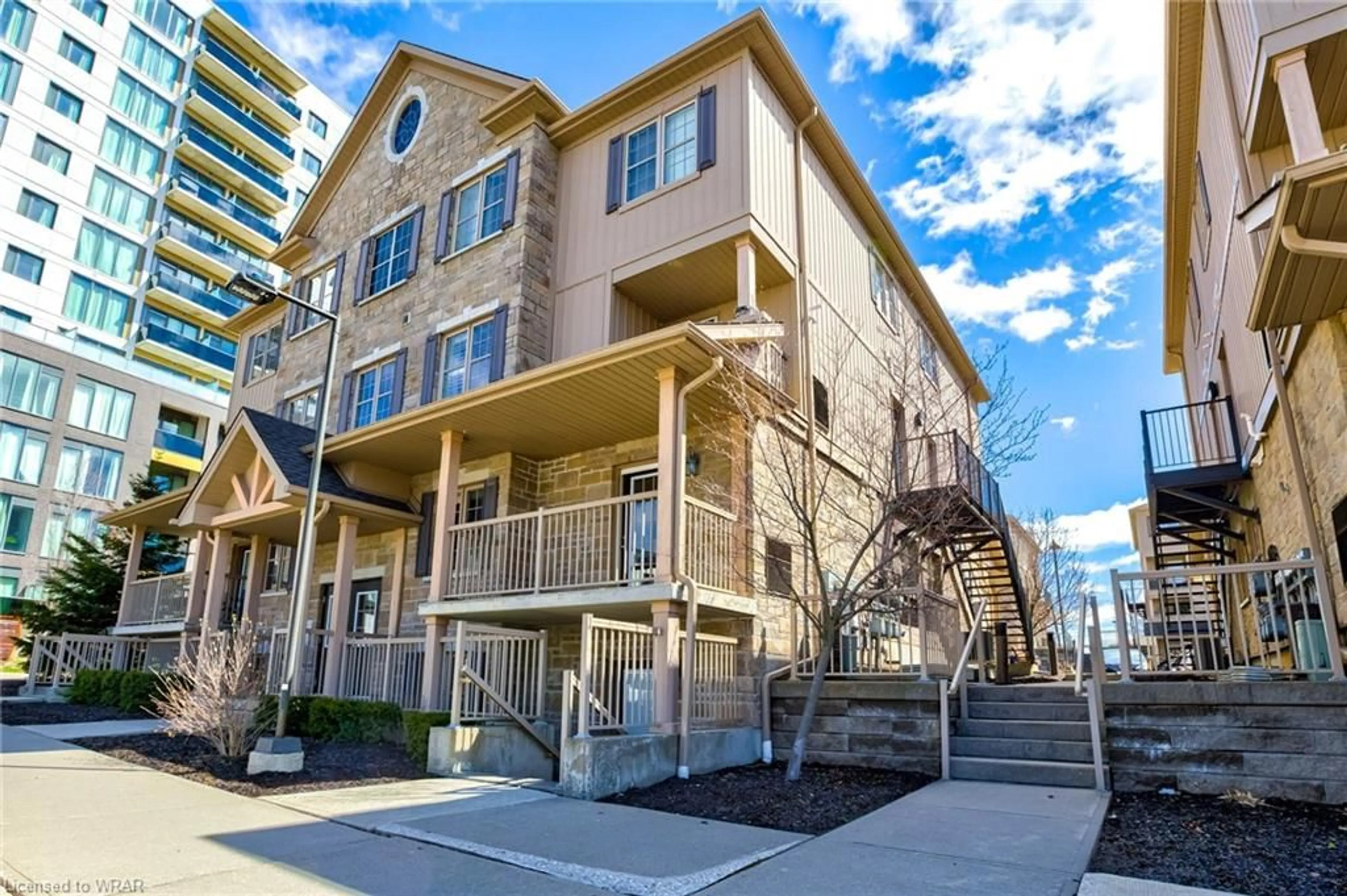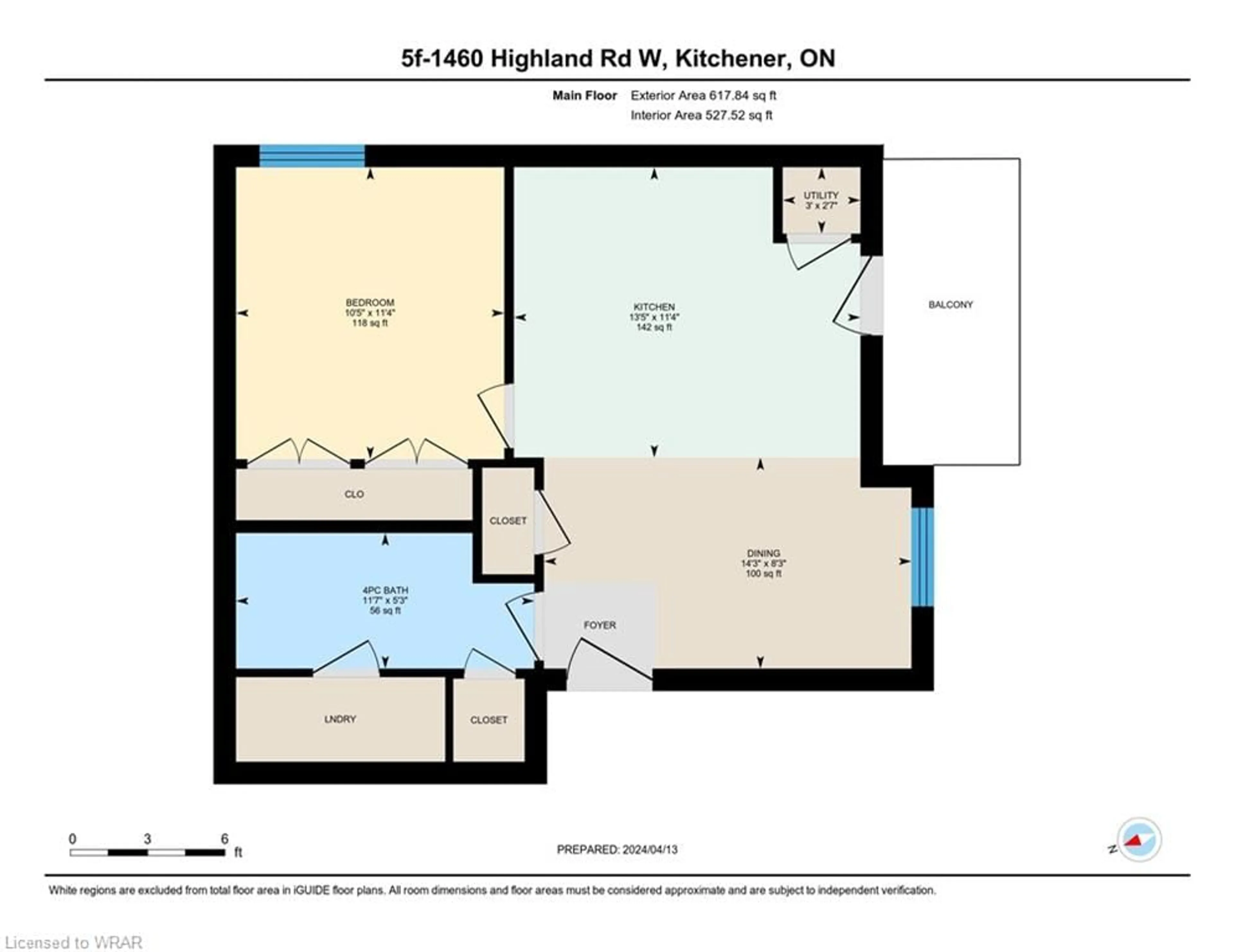1460 Highland Rd #5F, Kitchener, Ontario N2N 0B7
Contact us about this property
Highlights
Estimated ValueThis is the price Wahi expects this property to sell for.
The calculation is powered by our Instant Home Value Estimate, which uses current market and property price trends to estimate your home’s value with a 90% accuracy rate.$373,000*
Price/Sqft$780/sqft
Days On Market2 days
Est. Mortgage$2,018/mth
Maintenance fees$163/mth
Tax Amount (2023)$2,065/yr
Description
Welcome to your new home at 1460 HIGHLAND Road W Unit #5F, nestled in the heart of Kitchener. This captivating 1-bedroom apartment stands as a beacon of modernity. Step into this abode, and be embraced by convenience at every turn. This place offers open concept layout that seamlessly blends the kitchen, living, and dining areas into a harmonious symphony of functionality and style. The kitchen, a culinary haven, boasts sleek granite countertops, stainless steel appliances, and a chic tiled backsplash, transforming meal preparation into a delightful culinary journey. As you move through the space, the living area unfolds, offering generous expanses of space bathed in natural light, where relaxation and entertainment intertwine effortlessly. The fully upgraded bathroom & generously sized bedroom, adorned with ample closet space, promise a sanctuary of comfort. Step outside onto your own private balcony, a tranquil retreat where the hustle and bustle fades into the background. Convenience reigns supreme with in-suite laundry facilities and easily accessible parking right at your doorstep, ensuring that every aspect of daily living is met with ease and comfort. With a very low condo fee, the place is ideally situated where you have quick access to the highway, paving the way for stress-free commutes. Discover a world of amenities just moments away, from shopping centers to restaurants, movie theaters to gyms, all within easy reach. For those craving the great outdoors, the Boardwalk beckons a mere 5-minute drive away, offering a myriad of shopping and dining options to explore. And if that's not enough, the Universities and Downtown Kitchener lie a mere 10 minutes away, along with a host of other popular destinations waiting to be discovered. Don't miss out on the chance to make this extraordinary apartment yours. Schedule your showing today and step into the epitome of modern living in a prime location
Property Details
Interior
Features
Main Floor
Living Room
4.39 x 3.38Kitchen
4.06 x 2.64Laundry
2.49 x 1.02Dining Room
2.51 x 4.34Exterior
Features
Parking
Garage spaces -
Garage type -
Total parking spaces 1
Condo Details
Amenities
Parking
Inclusions
Property History
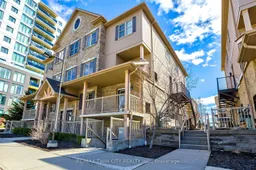 21
21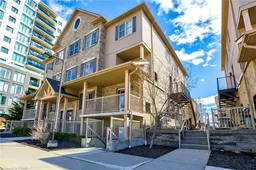 21
21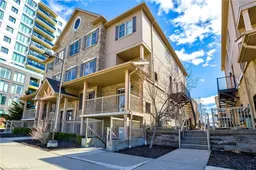 22
22Get an average of $10K cashback when you buy your home with Wahi MyBuy

Our top-notch virtual service means you get cash back into your pocket after close.
- Remote REALTOR®, support through the process
- A Tour Assistant will show you properties
- Our pricing desk recommends an offer price to win the bid without overpaying
