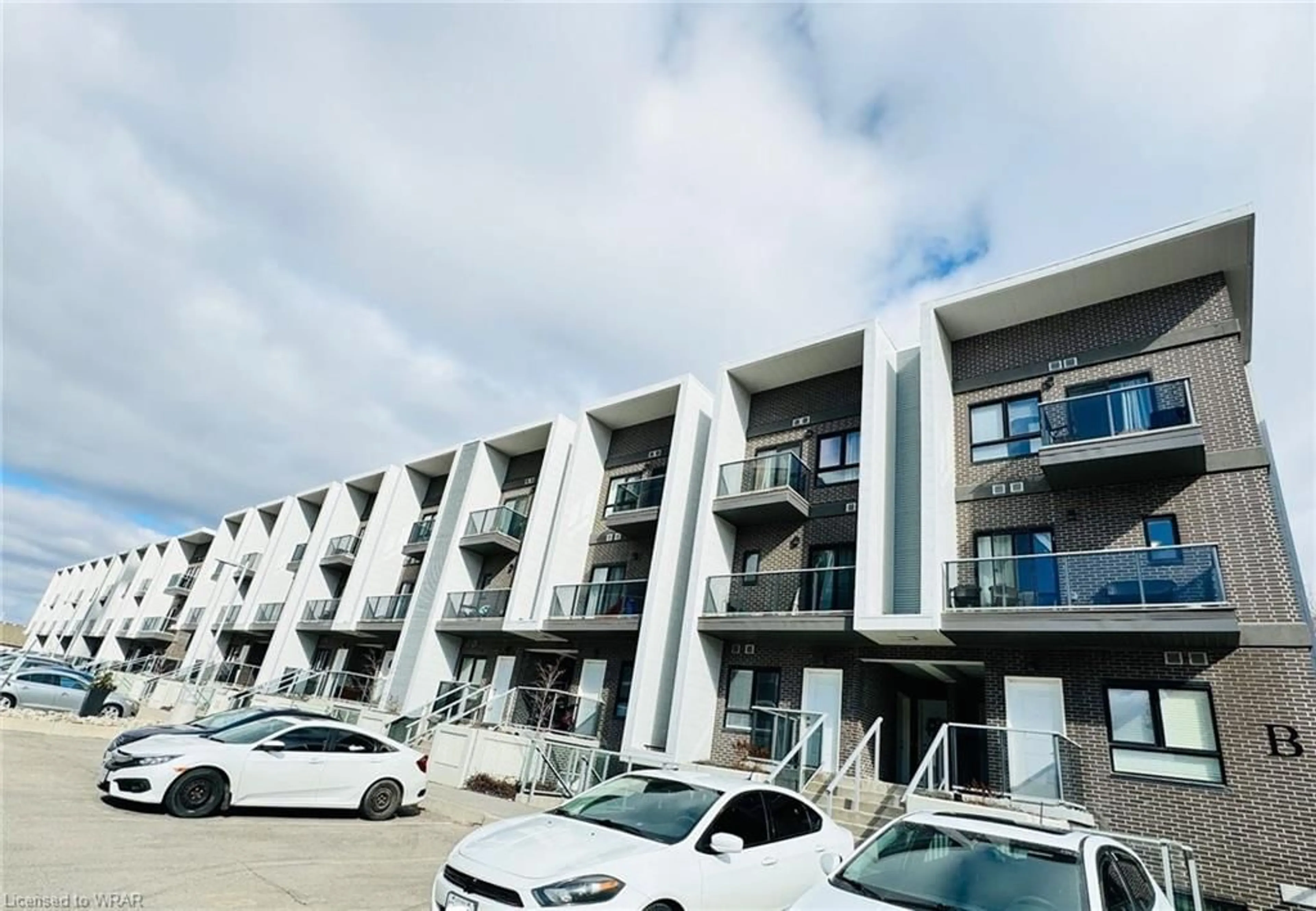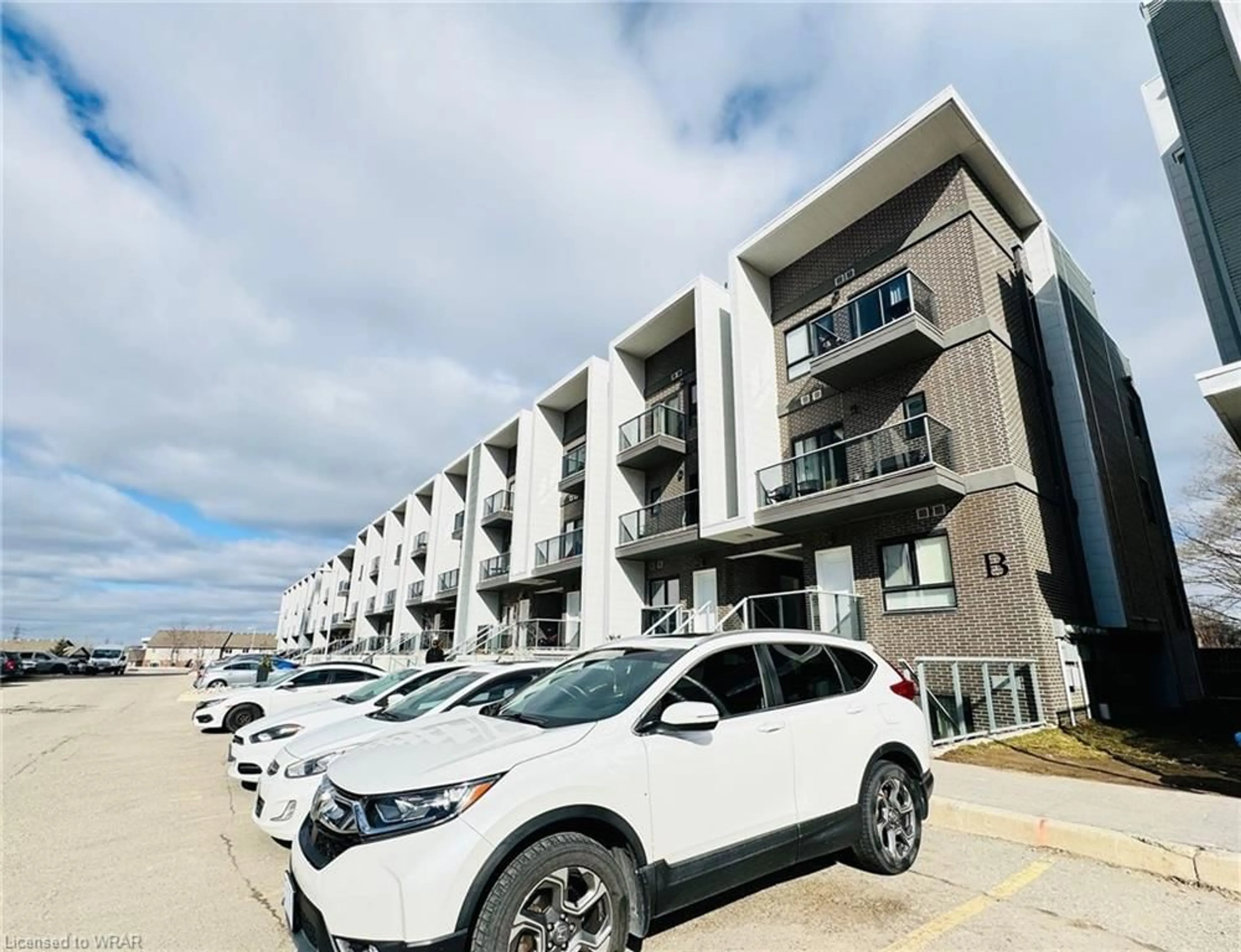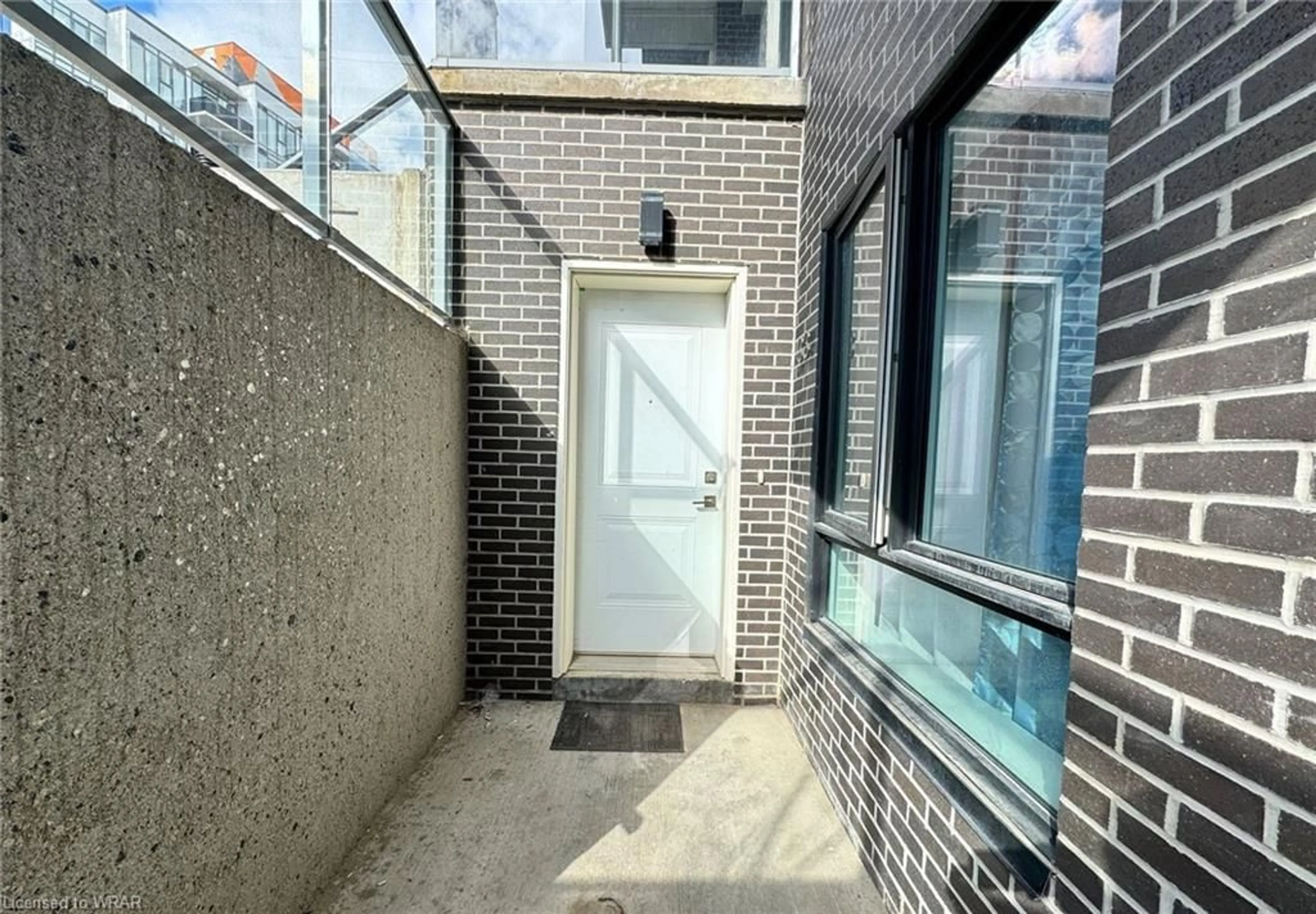1430 Highland Rd #33A, Kitchener, Ontario N2N 0C3
Contact us about this property
Highlights
Estimated ValueThis is the price Wahi expects this property to sell for.
The calculation is powered by our Instant Home Value Estimate, which uses current market and property price trends to estimate your home’s value with a 90% accuracy rate.$483,000*
Price/Sqft$529/sqft
Days On Market64 days
Est. Mortgage$2,254/mth
Maintenance fees$175/mth
Tax Amount (2023)$3,067/yr
Description
Welcome to this exceptional Spacious unit situated within a bright and expansive One Level Unit, boasting 2 bedrooms and 2 bathrooms! The open-concept layout showcases laminate flooring throughout the entirety of the space. The spacious living room seamlessly connects to both the dining area and kitchen, creating a harmonious flow. The kitchen is adorned with modern stainless steel appliances, stylish white cabinetry, stunning quartz countertops, and a fashionable subway tile backsplash. Furthermore, this apartment offers the convenience of in-suite laundry facilities, a powder room, and a full bathroom complete with an impressive grey tile shower. Step outside to the secluded patio, providing a serene retreat for relaxation. Additionally, this condo includes the added convenience of 1 underground parking space. Location is paramount! Just a brief drive, you'll find Ira Needles Blvd, offering an array of shopping centers, grocery stores, a movie theater, Restaurants, a cafe & Gym.
Property Details
Interior
Features
Main Floor
Living Room
3.94 x 3.40Bathroom
3-Piece
Bedroom
3.05 x 2.62Bedroom Primary
3.43 x 2.72Exterior
Features
Parking
Garage spaces 1
Garage type -
Other parking spaces 0
Total parking spaces 1
Property History
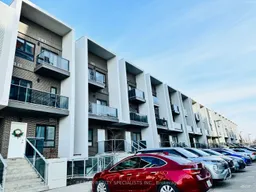 31
31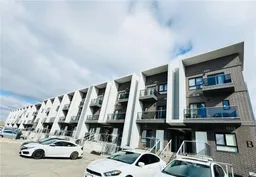 26
26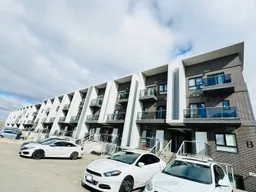 26
26Get an average of $10K cashback when you buy your home with Wahi MyBuy

Our top-notch virtual service means you get cash back into your pocket after close.
- Remote REALTOR®, support through the process
- A Tour Assistant will show you properties
- Our pricing desk recommends an offer price to win the bid without overpaying
