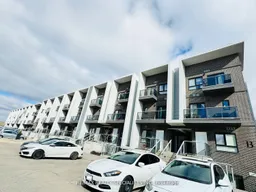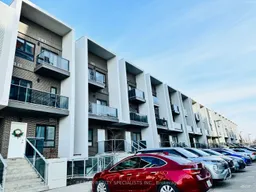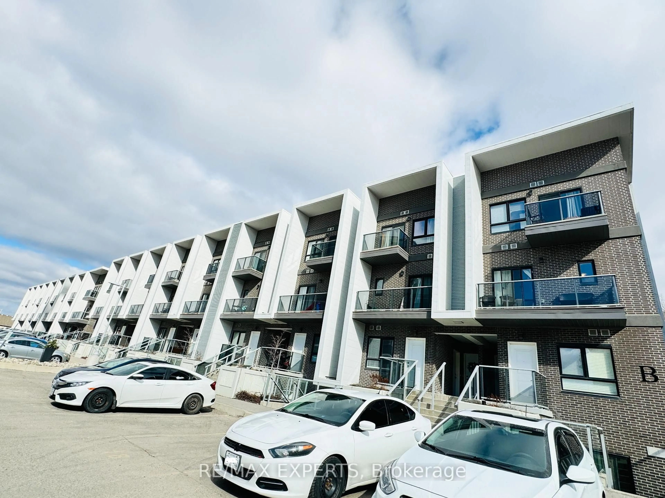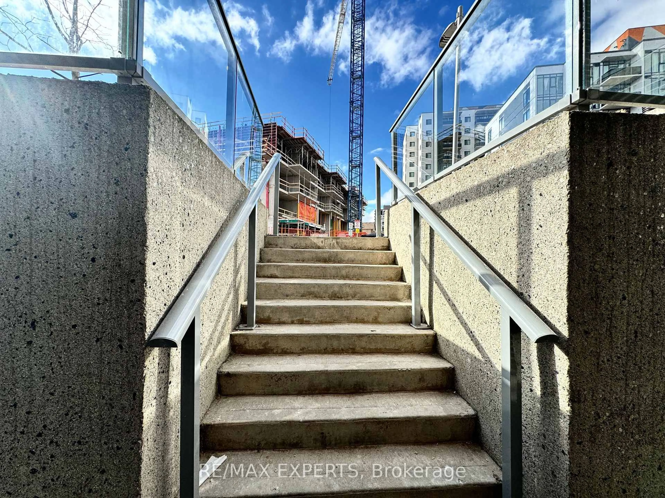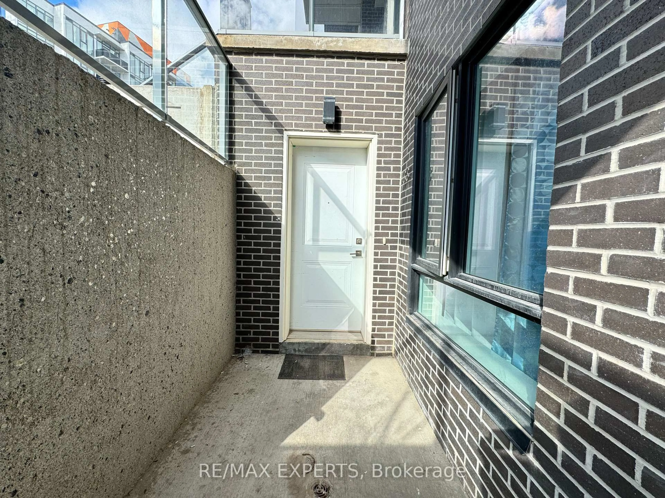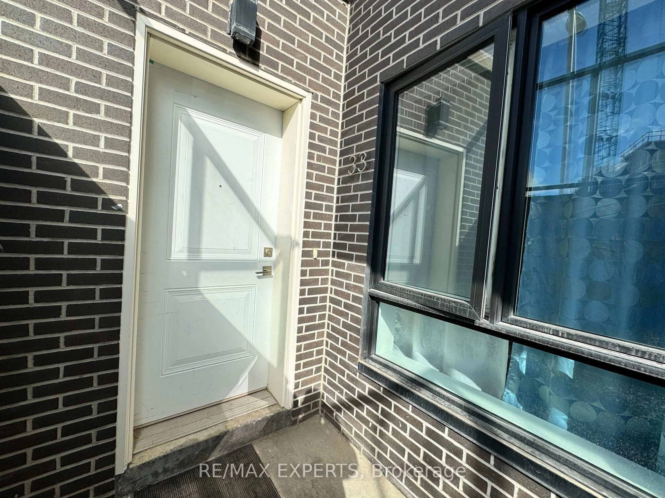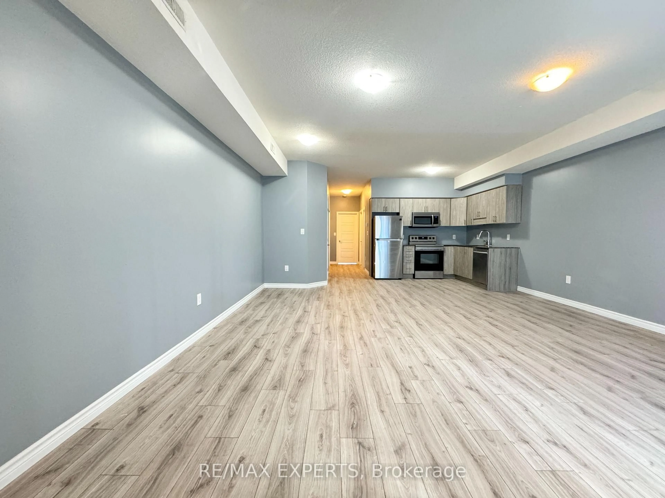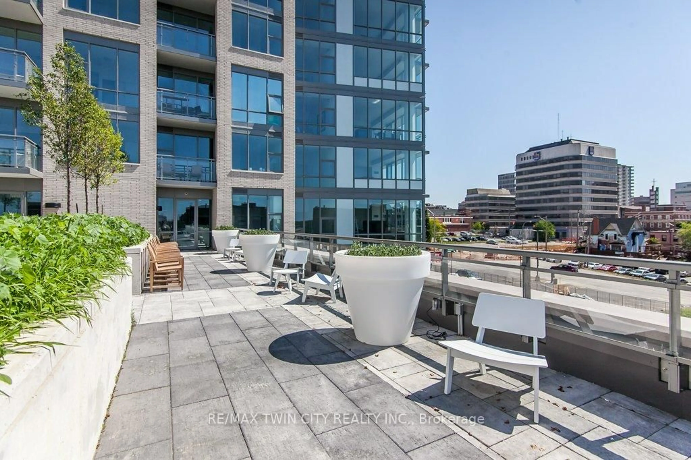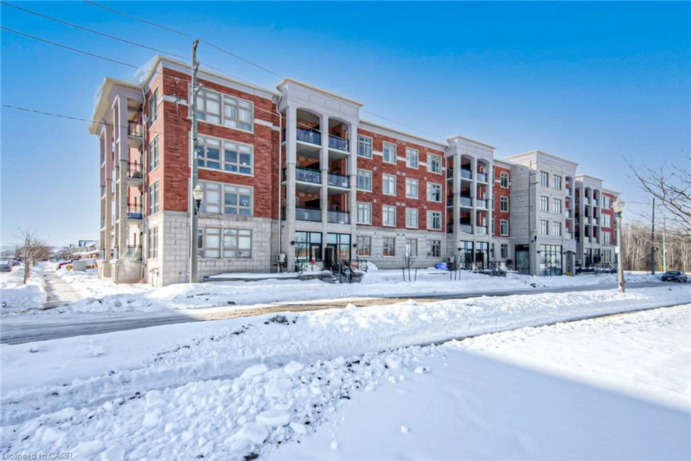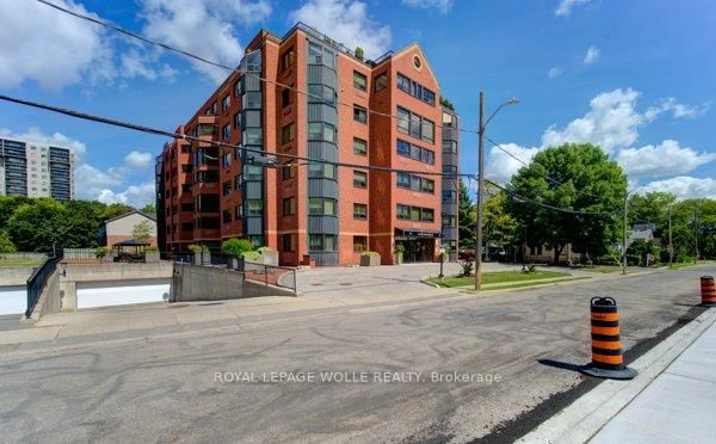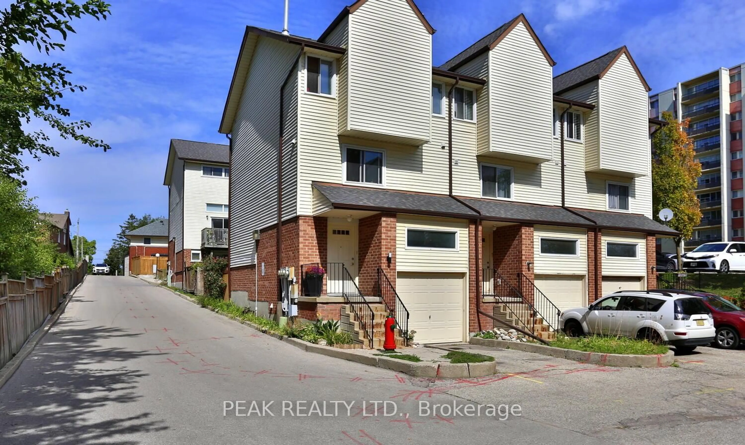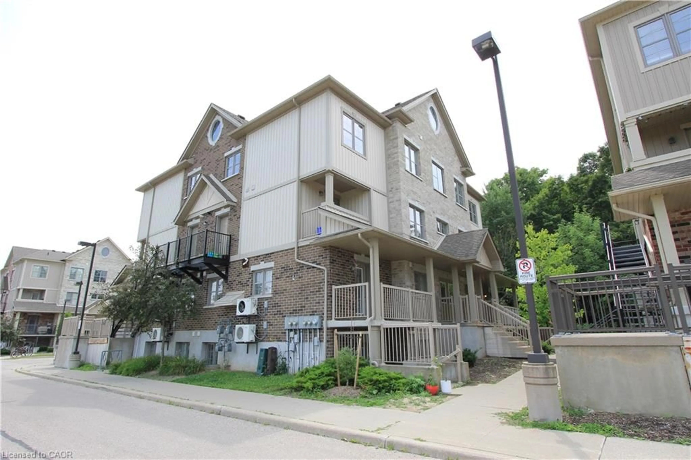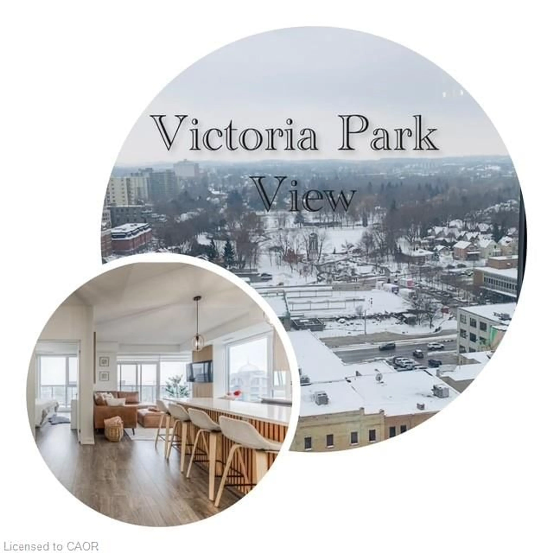1430 Highland Rd #33A, Kitchener, Ontario N2N 0C3
Contact us about this property
Highlights
Estimated valueThis is the price Wahi expects this property to sell for.
The calculation is powered by our Instant Home Value Estimate, which uses current market and property price trends to estimate your home’s value with a 90% accuracy rate.Not available
Price/Sqft$449/sqft
Monthly cost
Open Calculator
Description
Welcome to this exceptional and spacious one-level condo featuring 2 bedrooms and upgraded Option with 2 bathrooms! This bright unit offers an open-concept layout with laminate flooring throughout. The generous living room flows seamlessly into the dining area and modern kitchen, creating the perfect space for both everyday living and entertaining. The kitchen is beautifully finished with stainless steel appliances, sleek white cabinetry, quartz countertops, and a stylish subway tile backsplash. Enjoy the convenience of in-suite laundry, a powder room, and a full bathroom featuring a contemporary grey-tiled shower. Step outside to your private patio-an ideal spot to relax and unwind. This condo also includes one underground parking space for added convenience. Prime location! Just a short drive to Ira Needles Blvd, where you'll find shopping centers, grocery stores, a movie theater, restaurants, cafes, and a gym, Highway's-all within easy reach.
Property Details
Interior
Features
Main Floor
Living
3.17 x 3.08Combined W/Dining / Laminate
Dining
2.87 x 2.83Combined W/Living / Laminate
Primary
3.44 x 2.74Laminate / Closet / W/O To Patio
2nd Br
3.05 x 2.62Laminate / Closet / Double Doors
Exterior
Parking
Garage spaces 1
Garage type Underground
Other parking spaces 0
Total parking spaces 1
Condo Details
Amenities
Bbqs Allowed
Inclusions
Property History
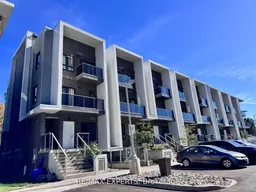
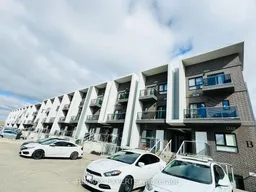 30
30