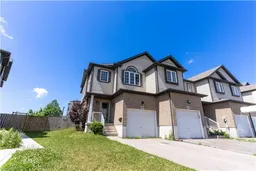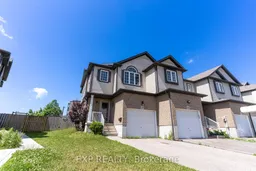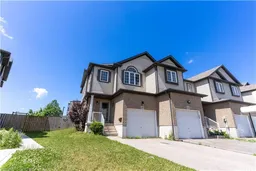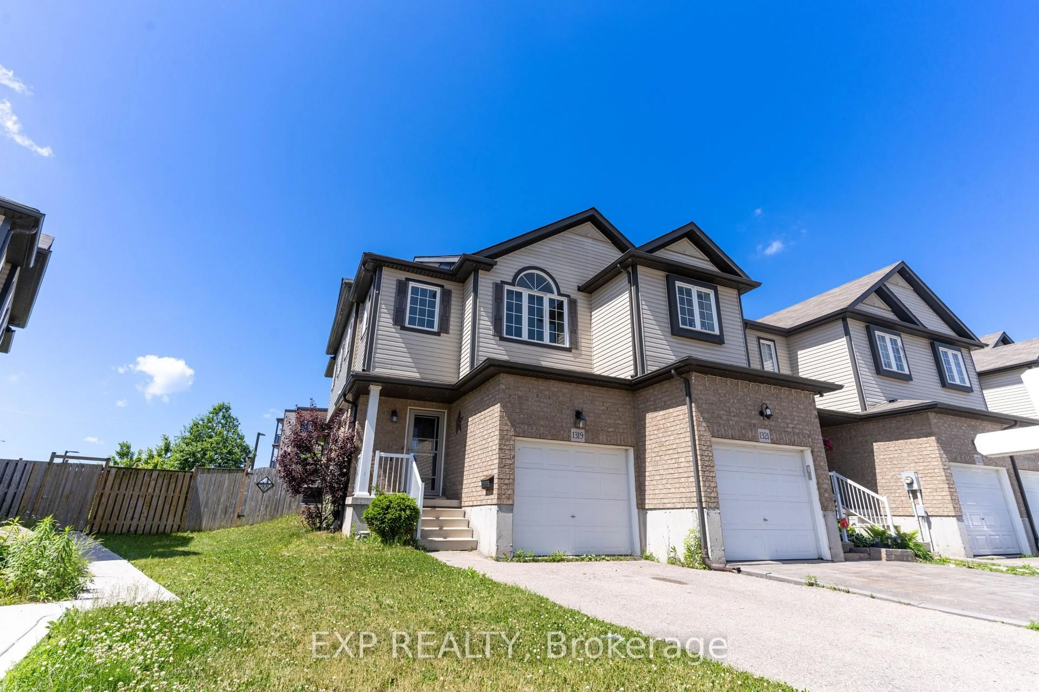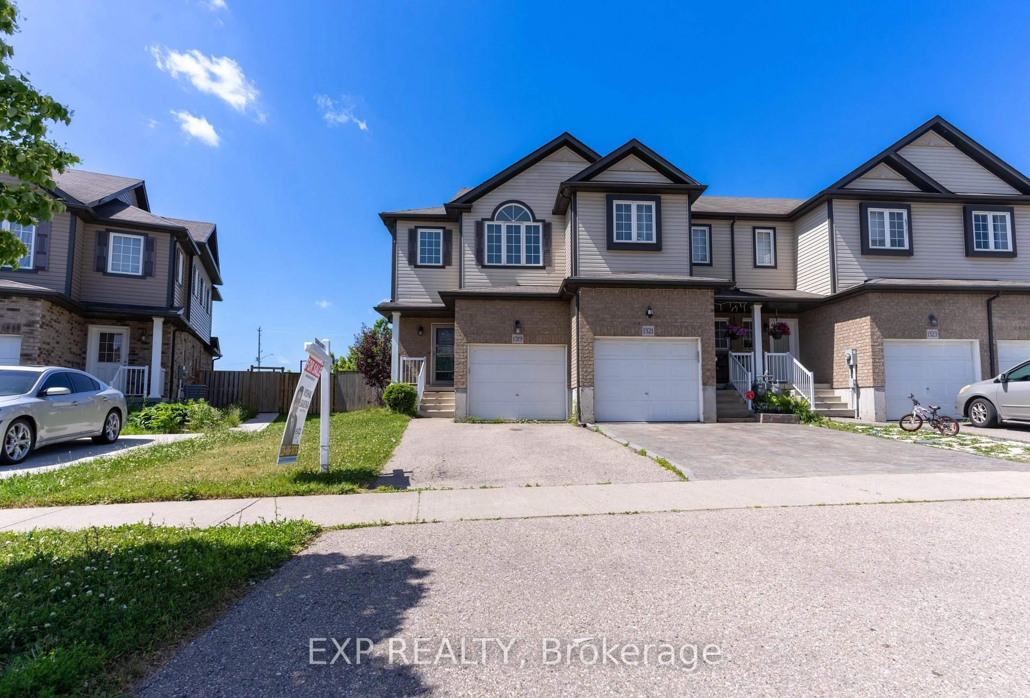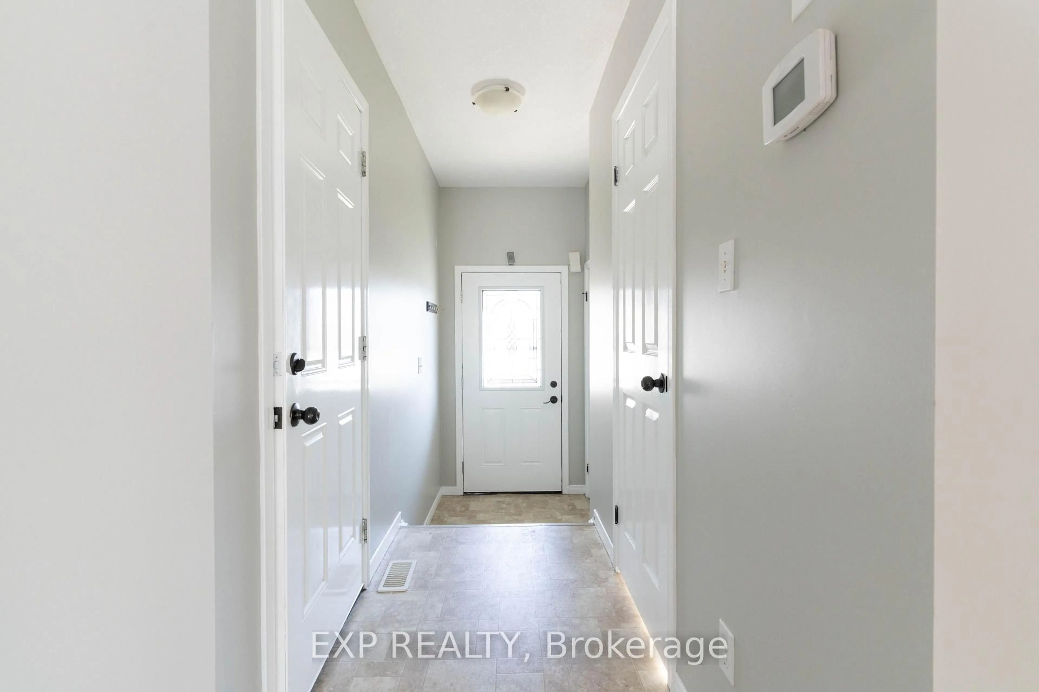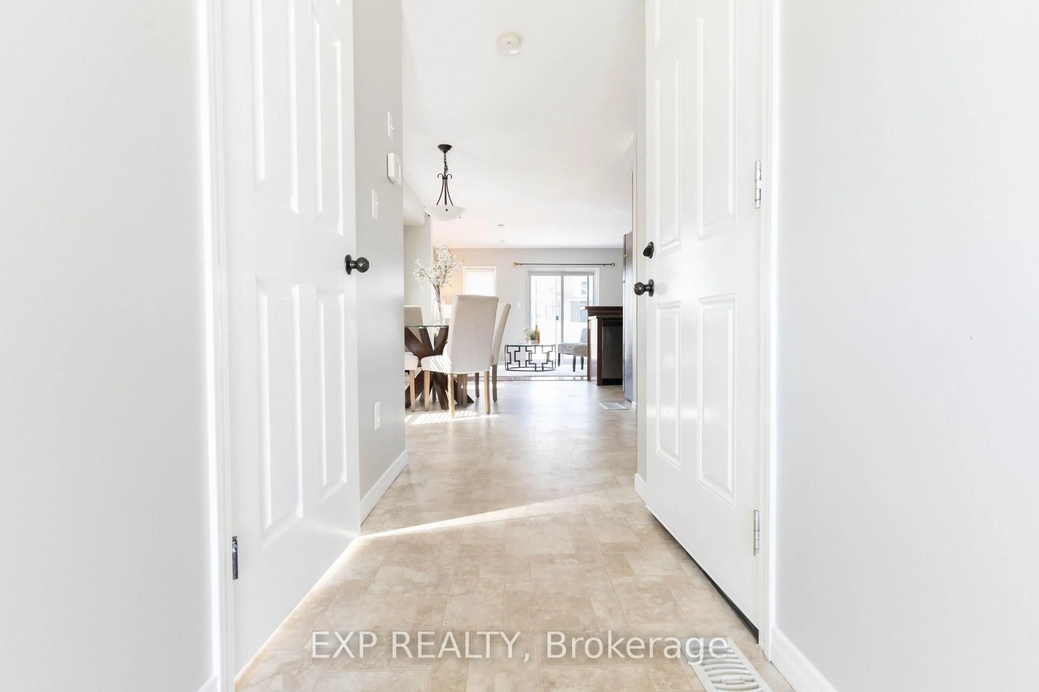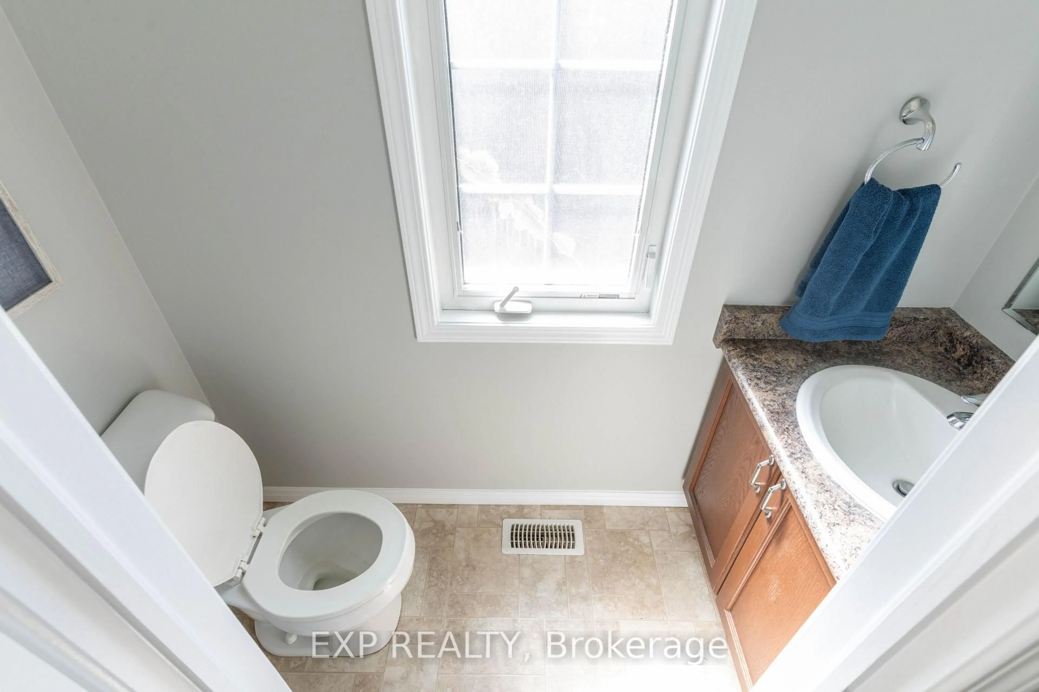1319 COUNTRYSTONE Dr, Kitchener, Ontario N2N 3R9
Contact us about this property
Highlights
Estimated valueThis is the price Wahi expects this property to sell for.
The calculation is powered by our Instant Home Value Estimate, which uses current market and property price trends to estimate your home’s value with a 90% accuracy rate.Not available
Price/Sqft$551/sqft
Monthly cost
Open Calculator
Description
Welcome to 1319 COUNTRYSTONE DRIVE - a beautifully maintained FREEHOLD 2-storey SEMI-DETACHED home nestled in one of Kitchener's most desirable, family-friendly neighbourhoods! With 3 BEDROOMS, 3 BATHROOMS, and a FULLY FINISHED BASEMENT, this MOVE-IN READY gem offers comfort, space, and modern convenience in a prime location. Step into a bright and OPEN-CONCEPT MAIN FLOOR featuring ELEGANTFLOORING, a spacious LIVING AREA, and an Open concept KITCHEN complete with Elegant Black APPLIANCES, ample cabinetry, and sleek countertops-perfect for everyday cooking in style. Sliding doors lead to a FULLY FENCED BACKYARD, ideal for kids, pets, and summer BBQs. Upstairs, the SUNLIT PRIMARY BEDROOM boasts a large SEPARATE CLOSET , while the two additional bedrooms offer great versatility for a growing family, guests, or a home office along with a 4pc Bathroom. The FINISHED BASEMENT provides even more living space, with a SPACIOUS REC ROOM, ADDITIONAL 4 pc BATHROOM, and IN-HOME LAUNDRY-perfect for movie nights, a playroom, gym, or guest suite. Additional highlights include PARKING FOR MULTIPLE VEHICLES, great curb appeal, and a QUIET, FAMILY-ORIENTED STREET just minutes from THE BOARDWALK, public transit, TOP-RATED SCHOOLS, COSTCO, universities, dining, highways, and more. THIS IS A RARE OPPORTUNITY to own a turnkey home in one of Kitchener's most convenient locations. Don't miss your chance-BOOK YOUR SHOWING TODAY!
Property Details
Interior
Features
Main Floor
Great Rm
5.36 x 4.9Kitchen
3.15 x 2.64Bathroom
0.0 x 0.02 Pc Bath
Dining
3.15 x 2.44Exterior
Features
Parking
Garage spaces 1
Garage type Attached
Other parking spaces 1
Total parking spaces 2
Property History
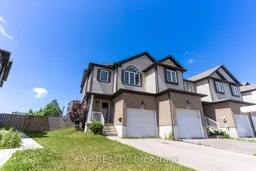 42
42