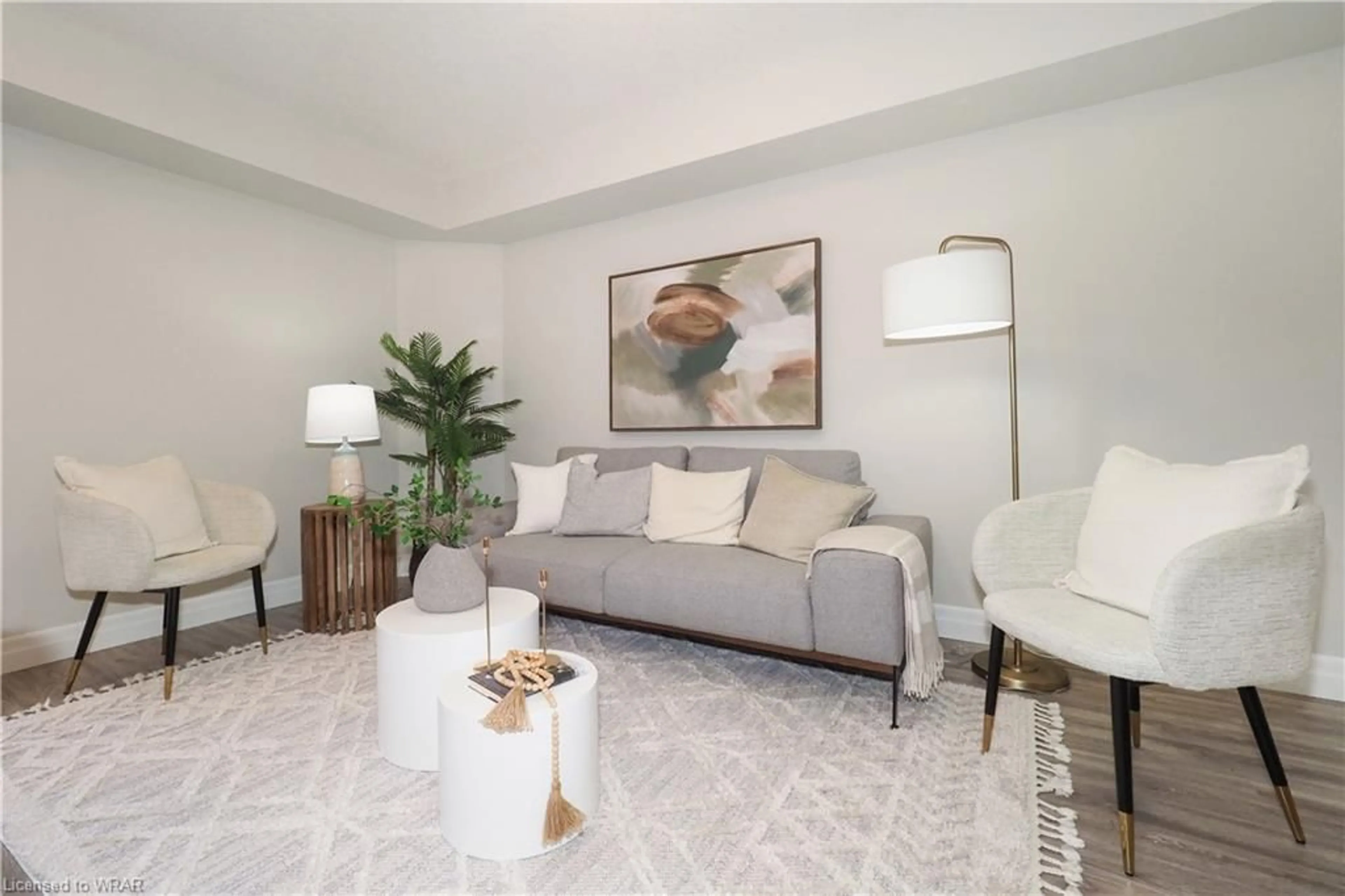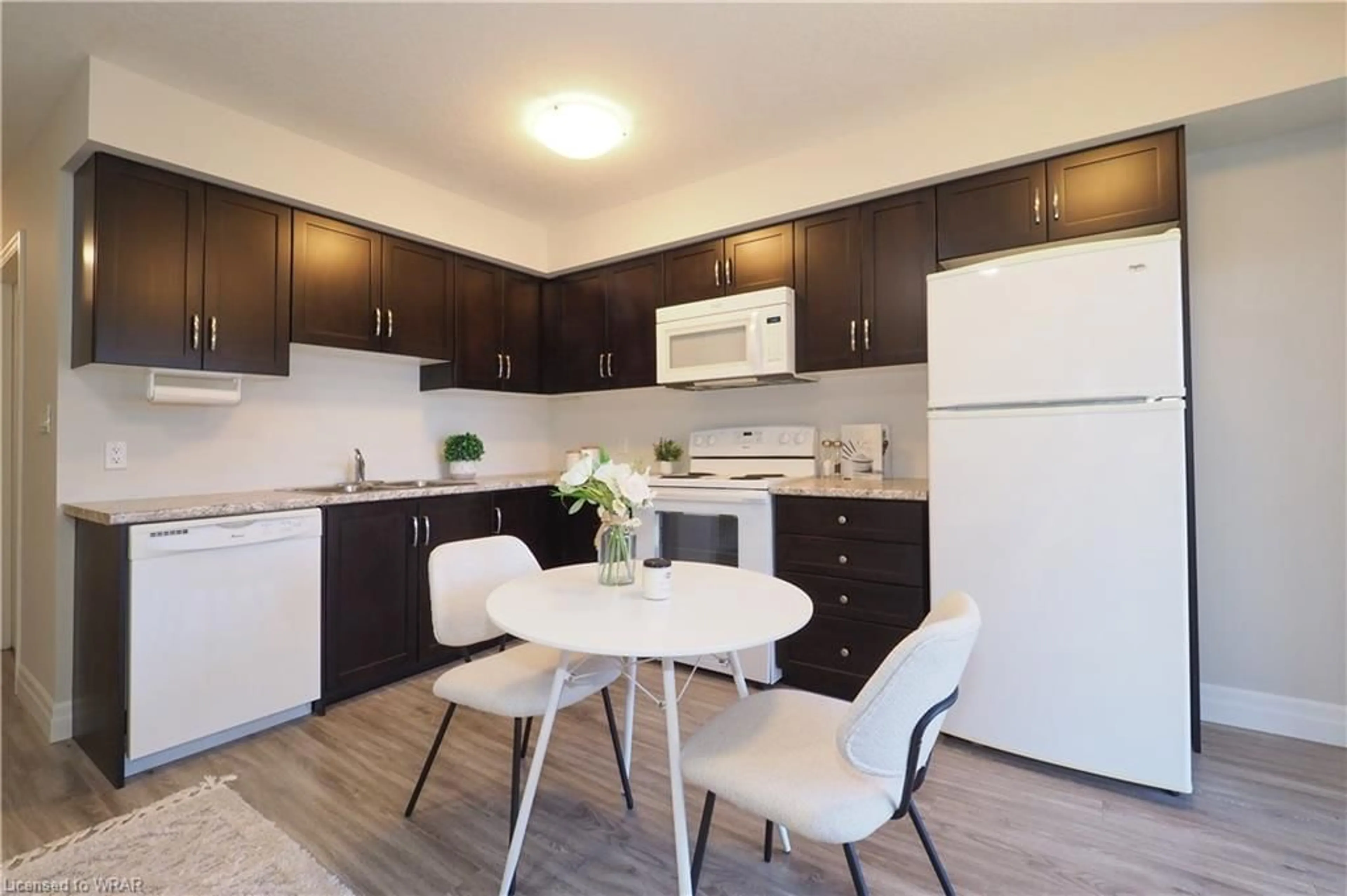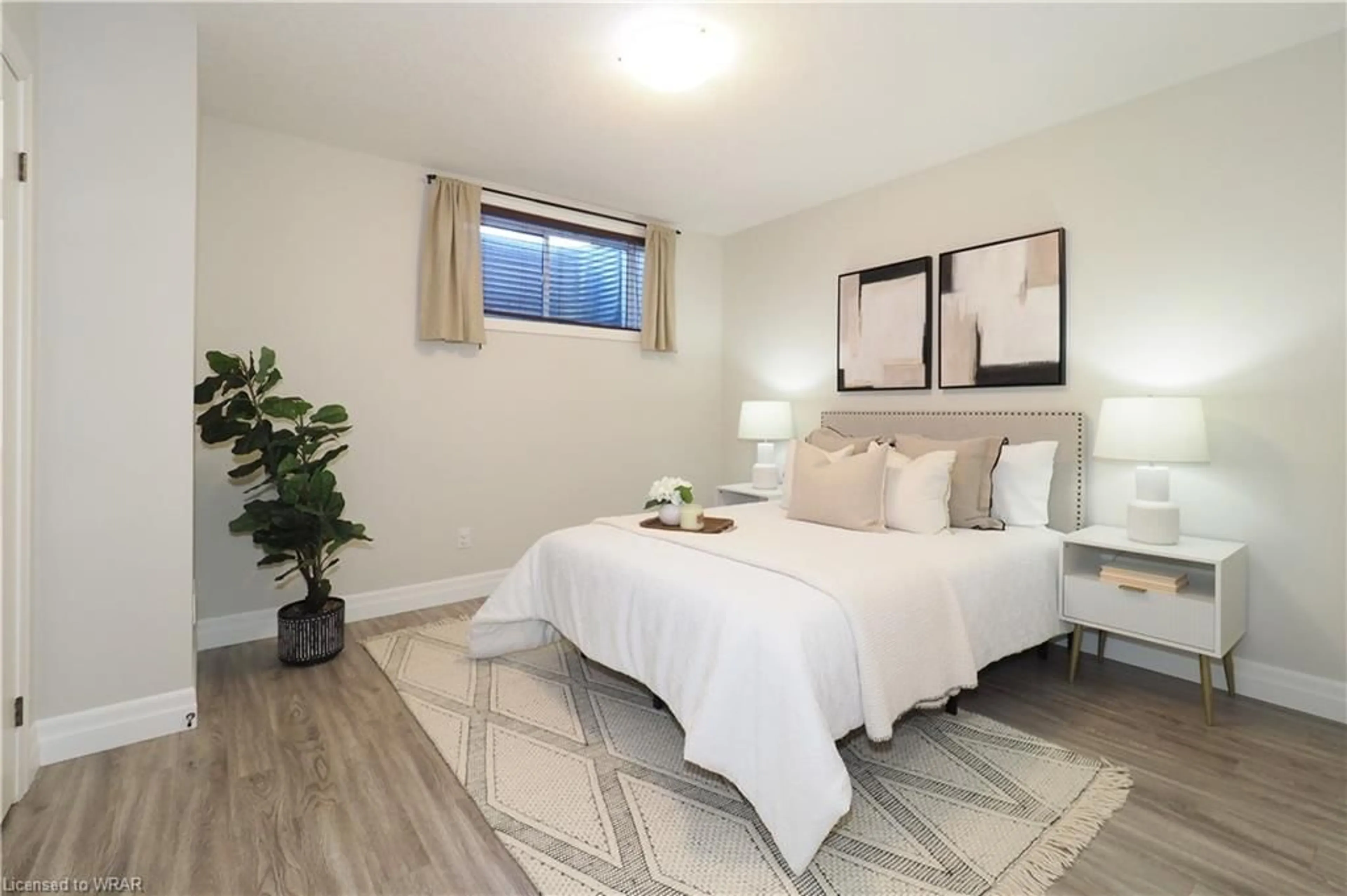1180 Countrystone Dr #10B, Kitchener, Ontario N2N 0B9
Contact us about this property
Highlights
Estimated ValueThis is the price Wahi expects this property to sell for.
The calculation is powered by our Instant Home Value Estimate, which uses current market and property price trends to estimate your home’s value with a 90% accuracy rate.$344,000*
Price/Sqft$690/sqft
Days On Market25 days
Est. Mortgage$1,804/mth
Maintenance fees$241/mth
Tax Amount (2023)$2,251/yr
Description
Calling all first-time home buyers and investors! This MOVE-IN READY END UNIT is priced to sell! It features ALL APPLIANCES including in-suite laundry, a private deck, and backs onto greenspace with trails! Perfectly situated on the border of Kitchener and Waterloo and located within walking distance to the Boardwalk, this location promises a lifestyle of convenience and comfort. As you enter your new home from the main door, you'll discover a good-sized closet and a generously sized bedroom with a large window allowing in lots of natural light. Ample closet space in the bedroom ensures that storage is never an issue. Off the hall is a lovely 4-piece bathroom, plus a separate laundry room and a Storage/HVAC utility room with energy efficient heat pump. Proceeding down the hallway, you enter the fabulous open-concept Kitchen/Living Room. The kitchen boasts abundant counter and cabinet space, making it an ideal setting for hosting friends and family. Off the kitchen/living room are sliders to your LARGE PRIVATE DECK with direct access to Countrystone Park, providing a picturesque backdrop and a peaceful retreat. Very close to all shopping, restaurants, and within short drive, bike, or transit ride to the University of Waterloo. This gorgeous condo is perfect for new homeowners or anyone looking for an investment property.
Property Details
Interior
Features
Main Floor
Bedroom Primary
3.53 x 3.45Laundry
2.41 x 1.60Kitchen/Living Room
4.78 x 4.44Bathroom
4-Piece
Exterior
Features
Parking
Garage spaces -
Garage type -
Total parking spaces 1
Property History
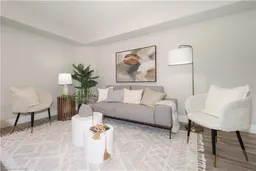 35
35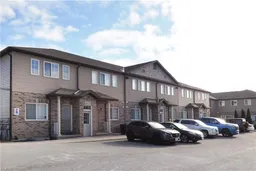 26
26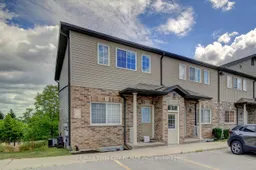 24
24Get an average of $10K cashback when you buy your home with Wahi MyBuy

Our top-notch virtual service means you get cash back into your pocket after close.
- Remote REALTOR®, support through the process
- A Tour Assistant will show you properties
- Our pricing desk recommends an offer price to win the bid without overpaying
