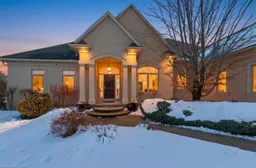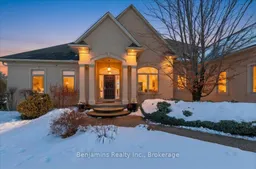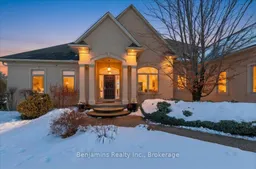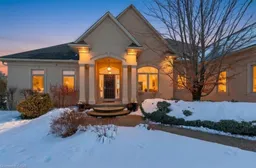Discover the elegance and sophistication of 86 Canters Close in Kitchener's exclusive Hidden Valley. This grand estate spans nearly an acre and features a custom-built executive bungalow with a palatial 6,458 square feet of living space, a stunning, oversized in-ground saltwater pool, along with a stylish pool-house cabana and outdoor kitchen. The residence is set atop a hillside, on a tranquil court setting with views of the Grand River Valley. Walking up to the regal front entrance, residents will be greeted by an expansive layout flooded with natural light, soaring treyed ceilings and luxury finishes. With generous formal spaces that seamlessly lead in and out of the home, this house is designed for entertainment, dinner parties and family gatherings. A private primary wing includes a serene ensuite spa and a walkout to the recently updated and massive TREX deck. 3 other bedrooms on the main floor are paired with 2 further bathrooms. Descending to the home's lower level, we find two further bedrooms, a 4-piece bathroom, and a fully stocked kitchen and living room. Hosting family or friends for extended visits? Looking for a multi-generational home? 86 Canters Close couldn't be a better fit. From the lower level, walkout to a gorgeous stone patio which encircles the sparkling pool and flows into the chic poolside cabana (complete with bathroom and outdoor shower). Envision sun-drenched summers, grilling in the outdoor kitchen, cooking in the pizza oven and dining al fresco. Need extra parking? The 3 car garage has ample storage along with another 5 parking spaces located on the driveway. Mechanical features and updates potential buyers will appreciate include: radiant heat flooring throughout the home, new appliances in 2022, a tankless hot-water system, irrigation and landscape lighting in 2023, newer HVAC and much more. Hidden Valley Estates is a luxury enclave of homes in South Kitchener, with effortless access to highways 7 & 8 or 401 in minutes.
Inclusions: pizza oven, pool furniture negotiable







