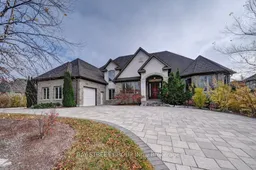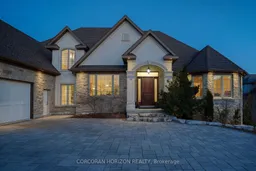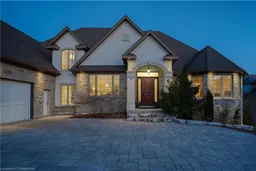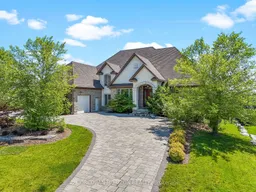Nestled on 2/3 of an acre in the Prestigious Hidden Valley Estates, is this Luxury 1.5 story Stone Bungalow w/ full walk out lower level. Set on a quiet court, it boasts an interlock driveway & attached 3-car garage with drive-through door. The additional detached garage is perfect for a workshop for car enthusiasts. The main floor includes a formal dining with 12ft ceiling & a Chefs kitchen flowing seamlessly to the living room with a 15ft dome ceiling & fireplace. Multiple walkouts lead to the upper balcony with spectacular views! The primary bedroom, in its own wing, includes a fireplace and private balcony. 2 more bedrooms & bathrooms complete the main level. Upstairs, a secondary primary suite suits older children or in-laws. The lower level offers a finished space with a walkout, full windows, 3-4 bedrooms, 2 bathrooms, a family room and space for both a kitchen and catering kitchen. This ideal layout and size is perfect for multi-generational living. The fully fenced, landscaped & private backyard features a putting green, soccer field and backs onto green space. Conveniently located just mins from restaurants, shopping, golf and quick highway access...this central location is where you want to be!
Inclusions: The storage space located under the detached garage/driveway can be accessed through the basement, garage and outside. The 3 car garage can be accessed by main level mudroom as well as separate basement walkup.







