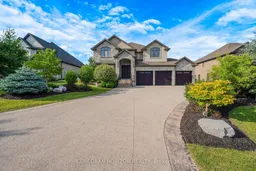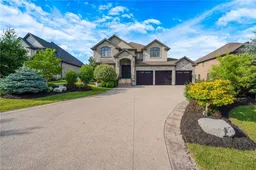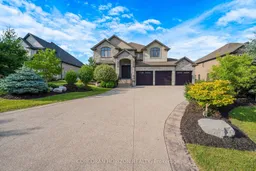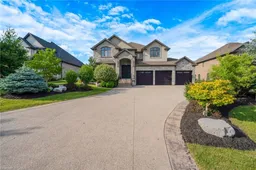A rare opportunity in prestigious Hidden Valley, this elegant 2-storey home delivers nearly 5,300 sq. ft. of refined living space! Designed with both style and practicality in mind, it features a bright open-concept layout with soaring ceilings, rich hardwood floors, and oversized windows that bring the outdoors in. The chef-inspired kitchen is finished with granite counters, a striking island, and direct access to the private backyard. Outside, the expansive yard is a blank canvas with endless potential. Design a custom pool, outdoor entertaining area, or garden retreat tailored to your vision. The great room makes a bold statement with its open-to-above design and custom iron-spindled staircase. Upstairs, you'll find four spacious bedrooms, including two with ensuites, plus a standout primary suite with dual walk-in closets and a spa-style bath. The finished lower level adds flexibility with a large rec room, wet bar, 3-piece bath, and a private garage entry, ideal for extended family or guests. Hidden Valley is one of the region's most exclusive addresses, known for its natural surroundings, privacy, and proximity to top-rated schools, golf courses, and upscale amenities. This is a home that makes a lasting impression inside and out!
Inclusions: Dishwasher, Dryer, Refrigerator, Stove, Washer, Window Coverings







