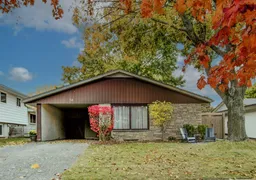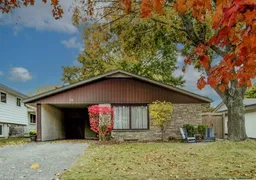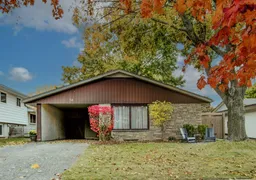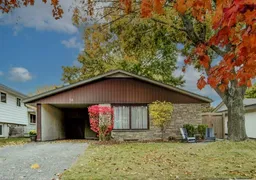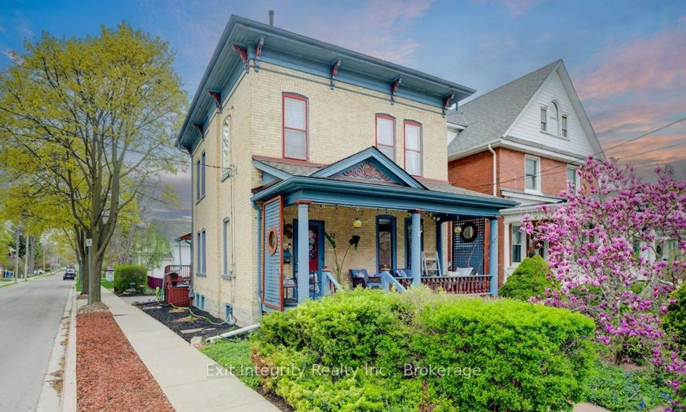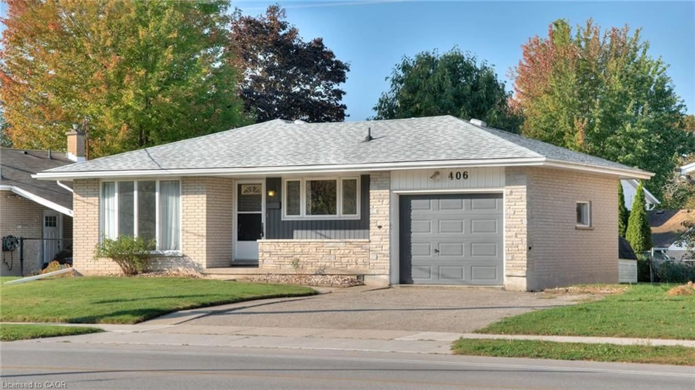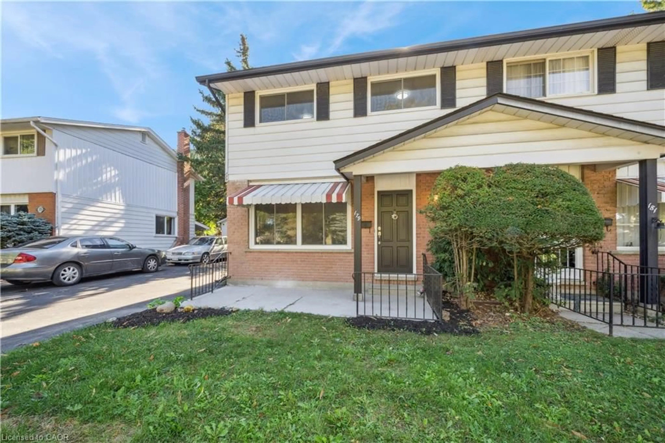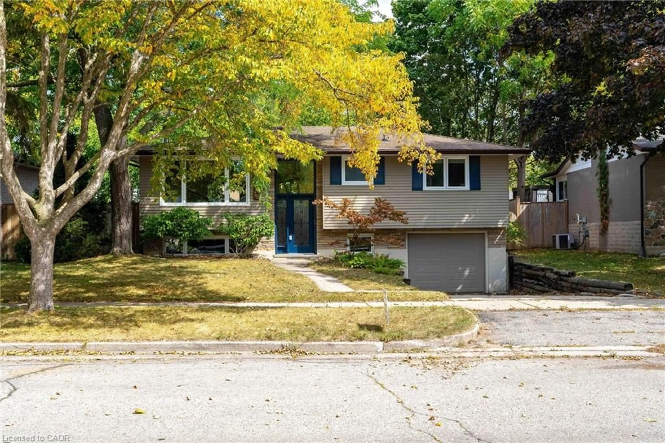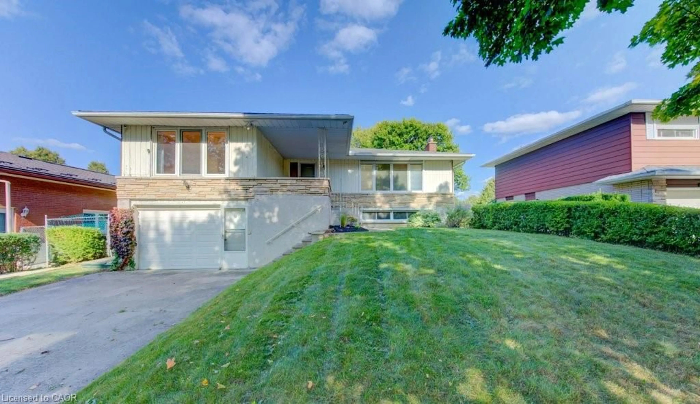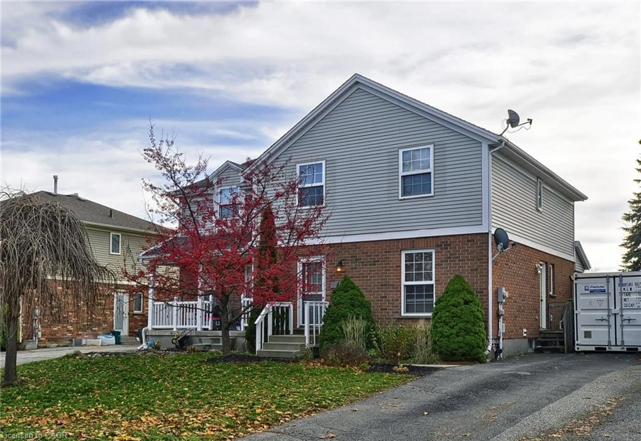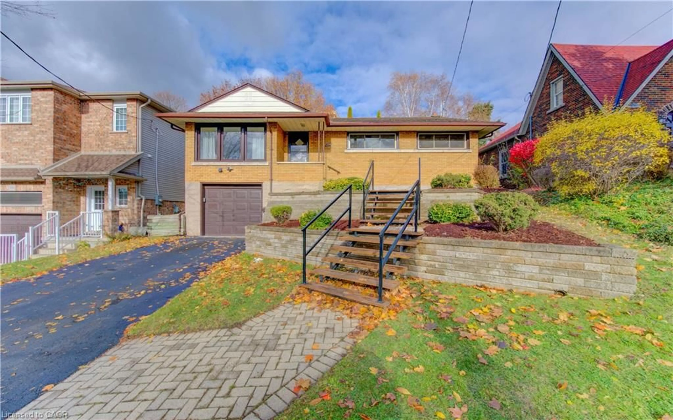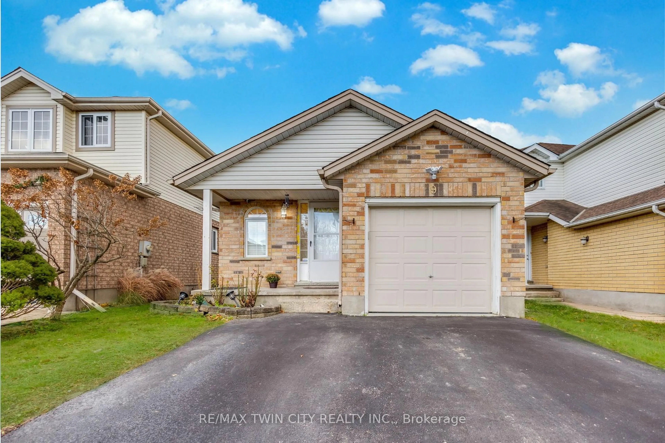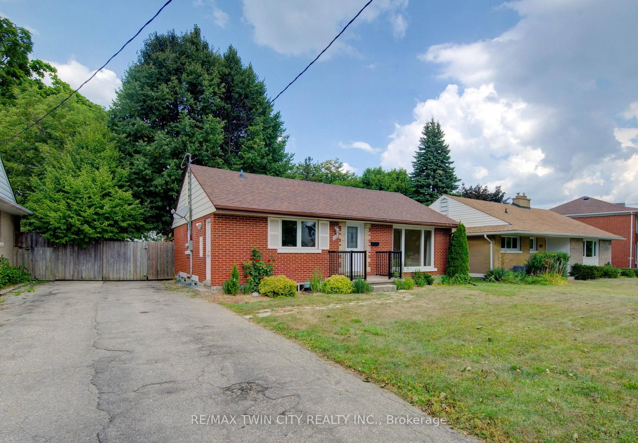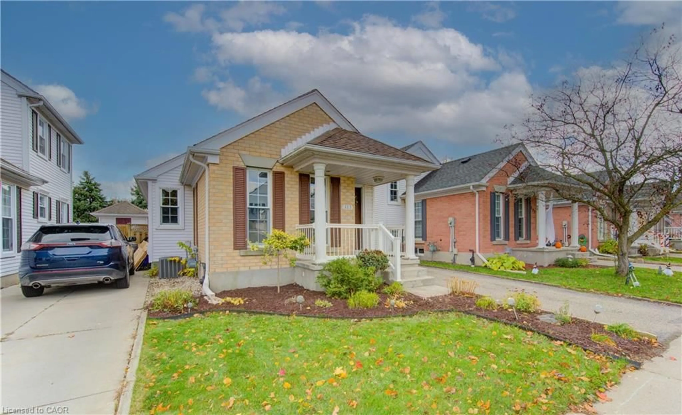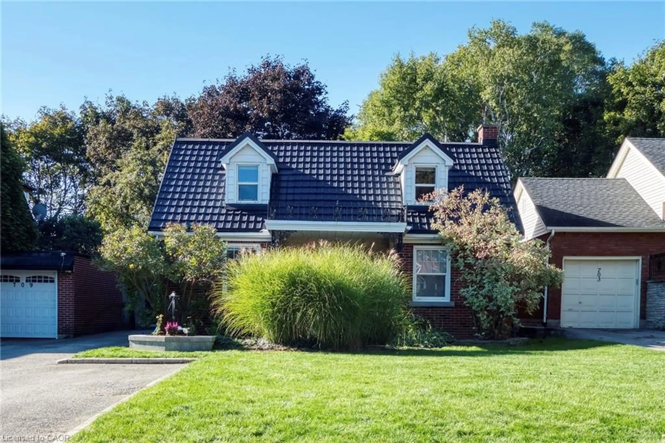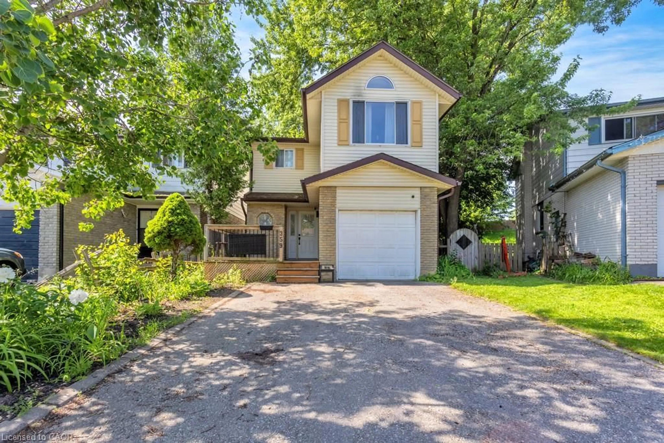Welcome to your new beautiful home in the heart of Heritage Park! This adorable backsplit offers a bright, open-concept living space perfect for modern family life. With 4 spacious bedrooms and 2 full bathrooms, theres plenty of room for everyone to relax and enjoy. The inviting layout features large windows that flood the home with natural light, creating a warm and welcoming atmosphere. The kitchen flows seamlessly into the living and dining areas, making it ideal for entertaining. Step outside to discover your very own oasis! The above-ground pool, complemented by a generous deck, is perfect for summer gatherings or simply unwinding after a long day. Plus, enjoy the convenience of a secret outdoor storage areaideal for keeping your pool equipment, gardening tools, and more neatly tucked away. This property also presents a fantastic opportunity for investors or multi-generational living, with potential to convert it into a duplex. Dont miss your chance to own this delightful home in a desirable neighborhood.
Inclusions: Built-in Microwave, Dishwasher, Dryer, Refrigerator, Stove, Washer, Basement Fridge, BBQ
