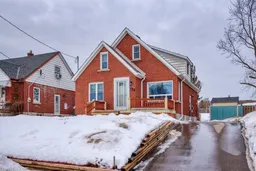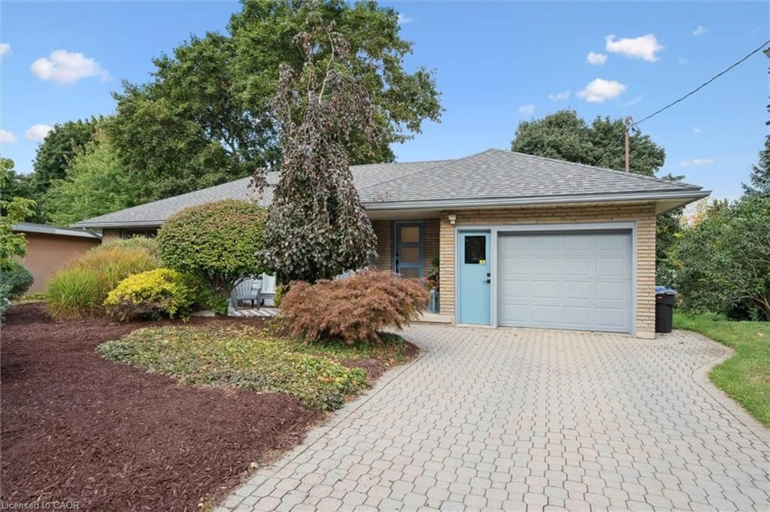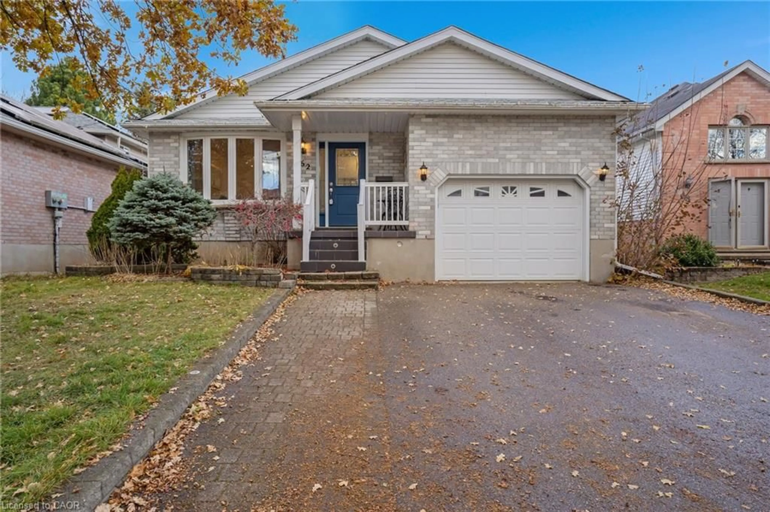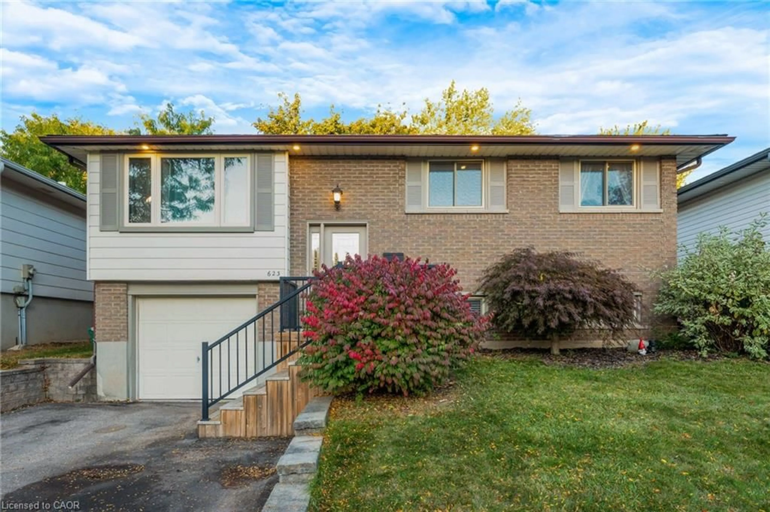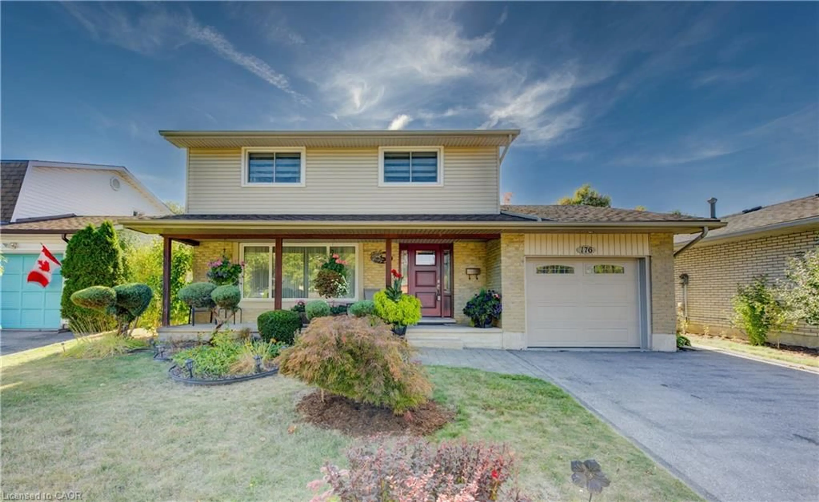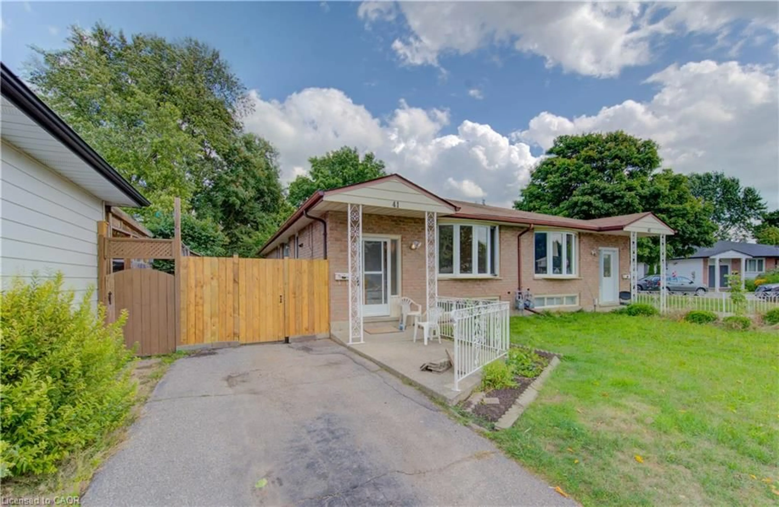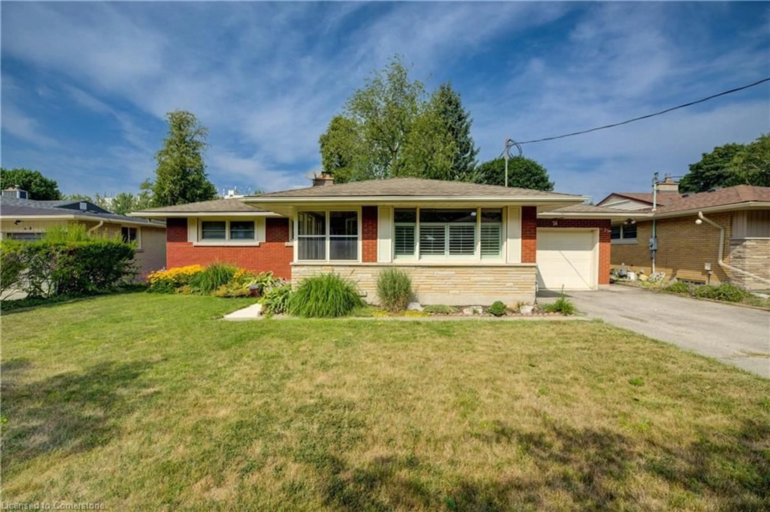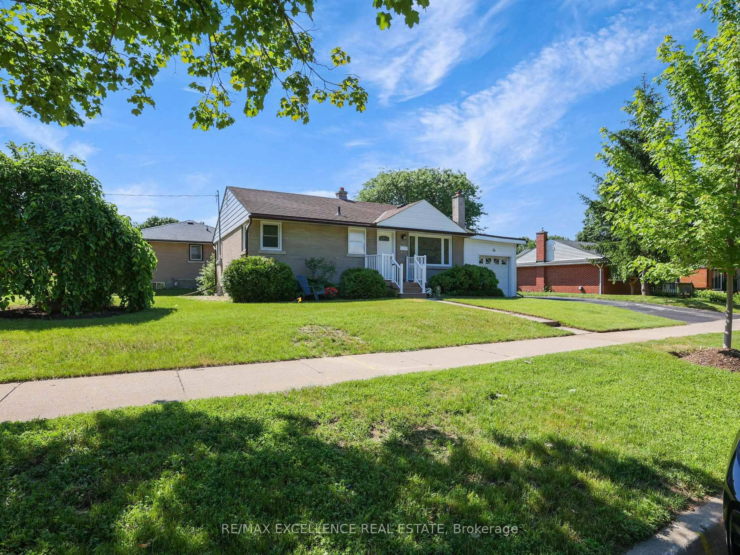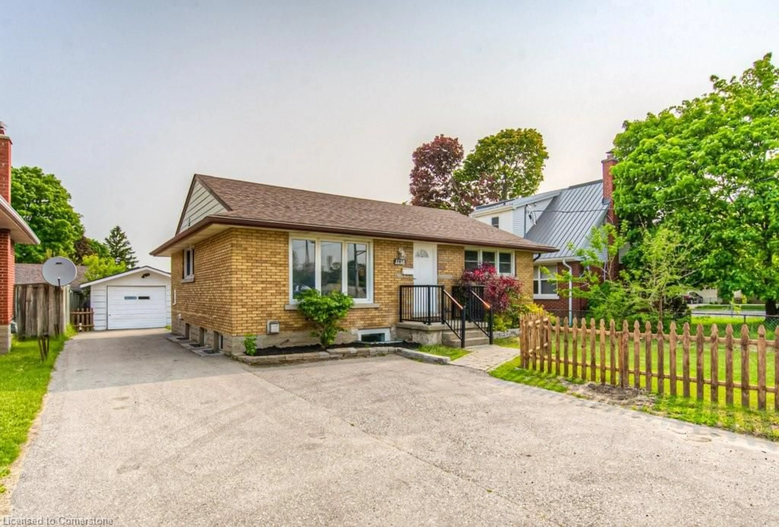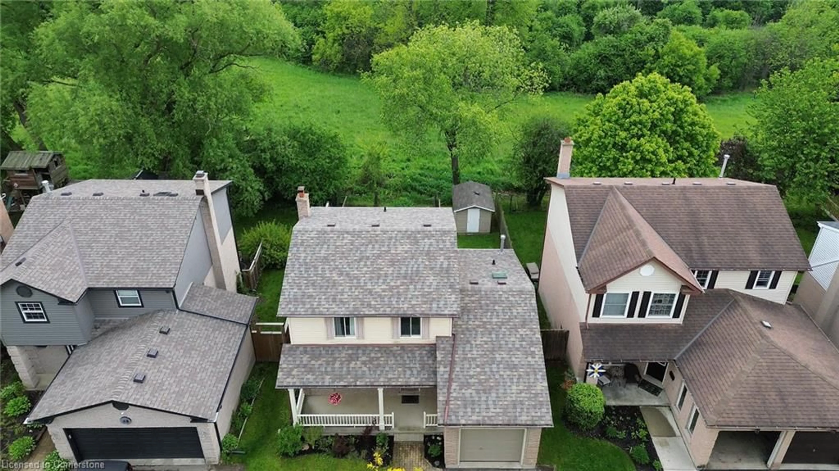From the moment you walk in you will feel at home! Bursting with personality and natural light, this lovely 3 bedroom, 1.5 bath home features a warm and inviting living room, stunning kitchen (2023) with an awesome dining nook, sliders to a covered patio with a hot tub (new motor 2023) —perfect for relaxing or entertaining as well as multiple seating areas, and a spacious lot with potential for an ADU (Accessory Dwelling Unit) and perennial gardens that bloom year after year. The main floor also includes a primary bedroom and a stylish bathroom (2021) with heated floors. The upper level hosts 2 bedrooms and a 2 pc bath as well as storage areas. The basement is partially finished but offers development potential should you need additional space! Bonus updates include an upgraded electrical panel (125AMP), plumbing (2021, 2023), furnace with humidifier, and a/c (2019), custom shades on most windows, and more. All this in a friendly, sought-after neighbourhood walking distance to Breithaupt Park and Community Centre, shopping, transit, dining and more.
Inclusions: Dishwasher,Dryer,Hot Tub,Range Hood,Stove,Washer,Window Coverings,Bar Fridge
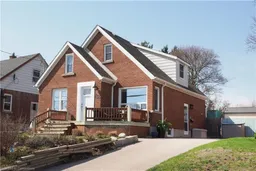 33
33