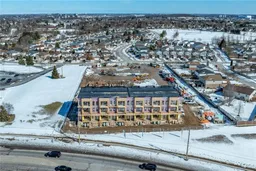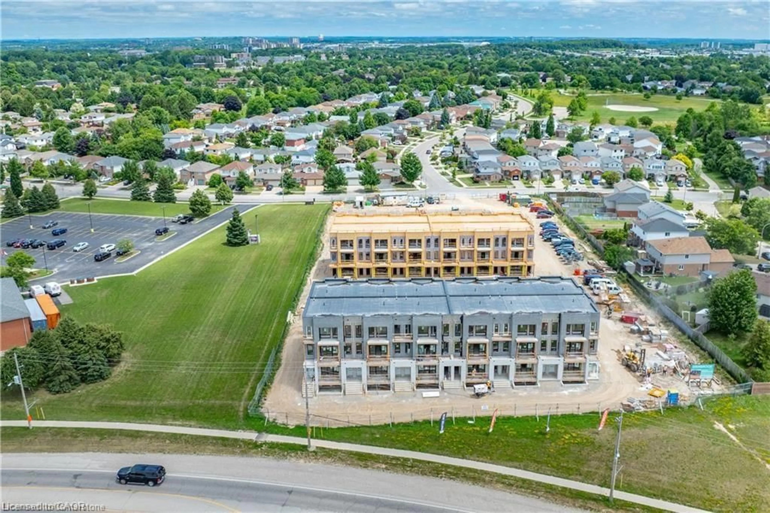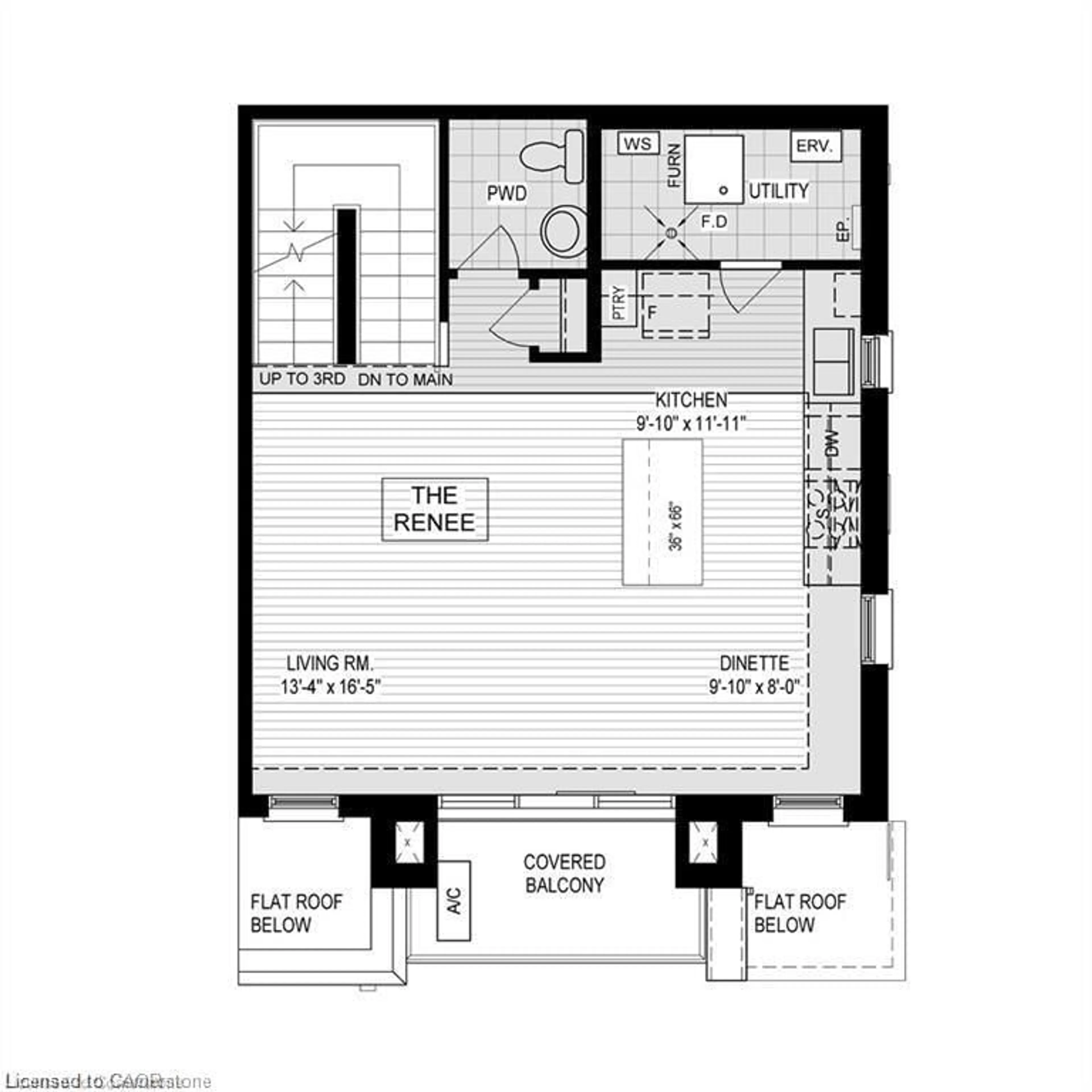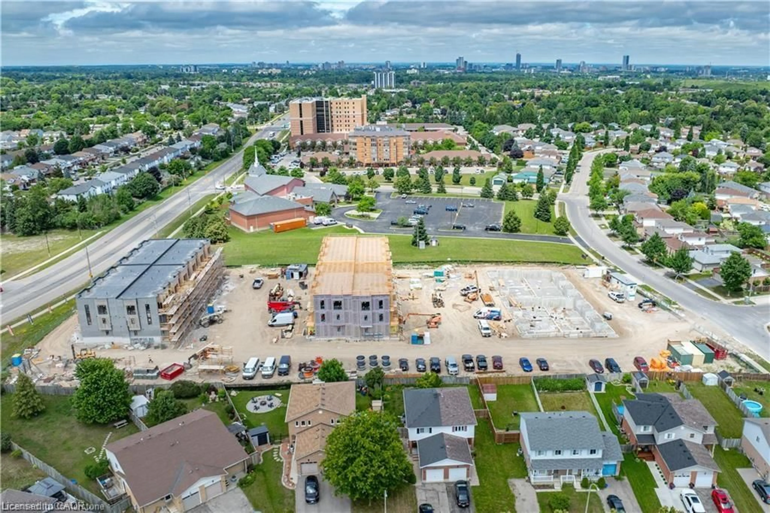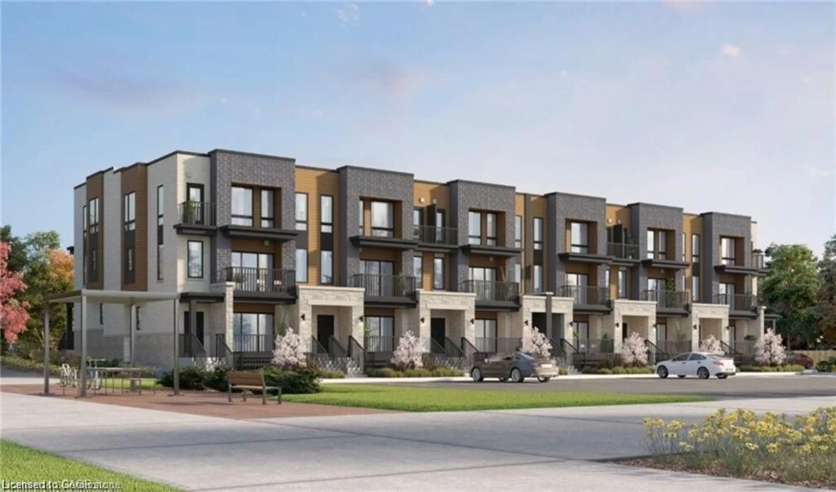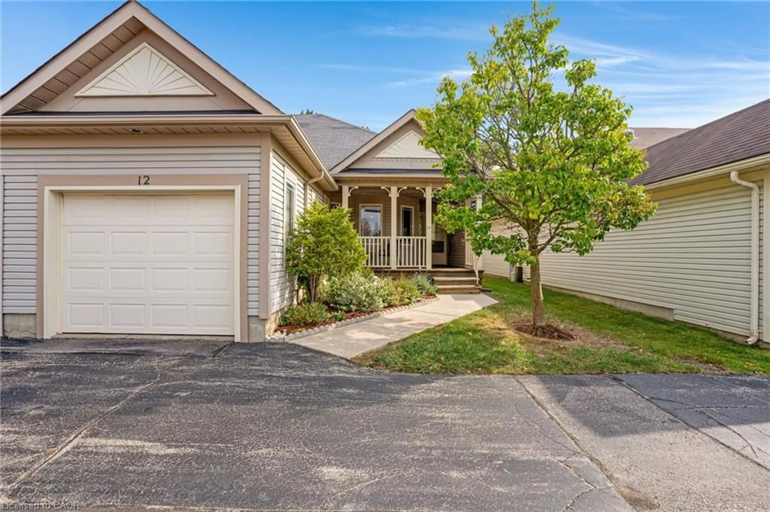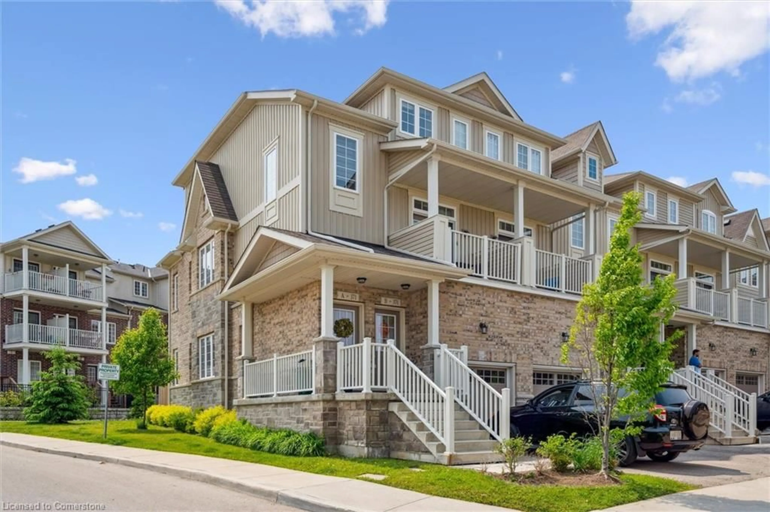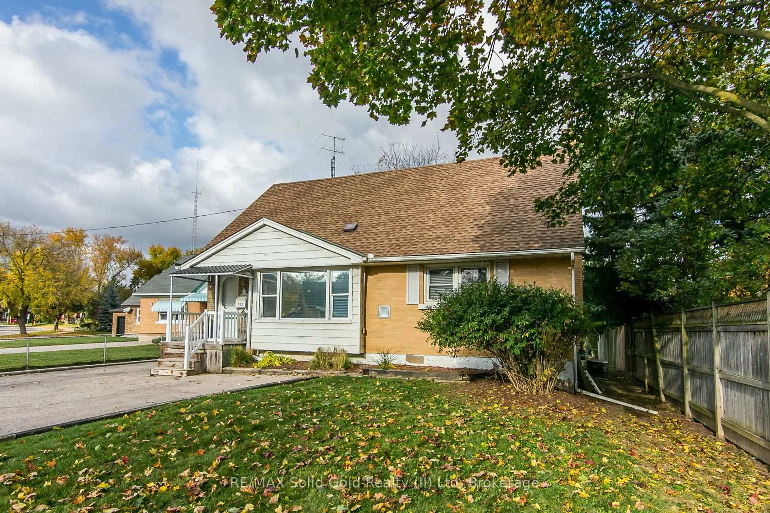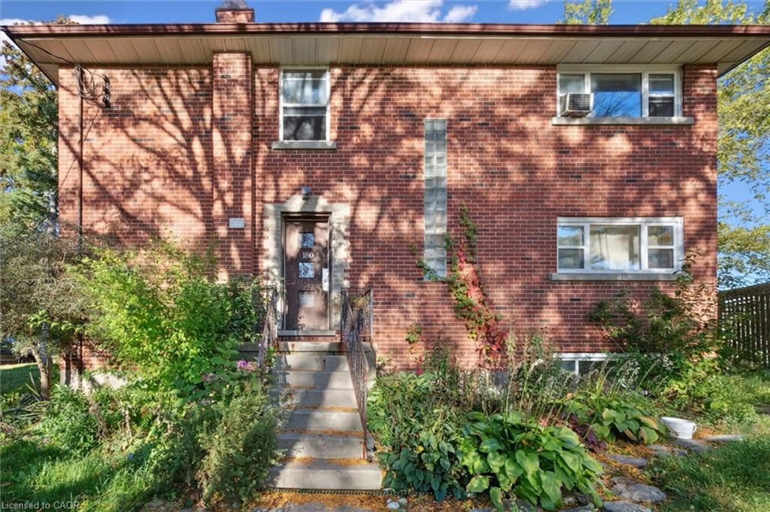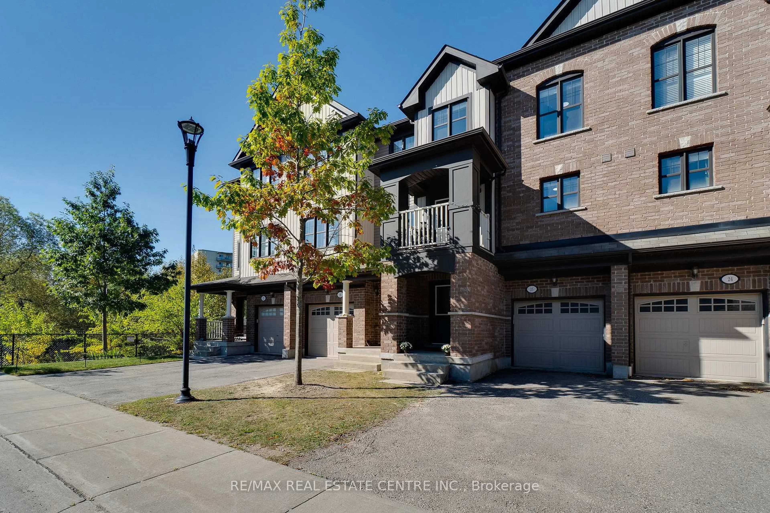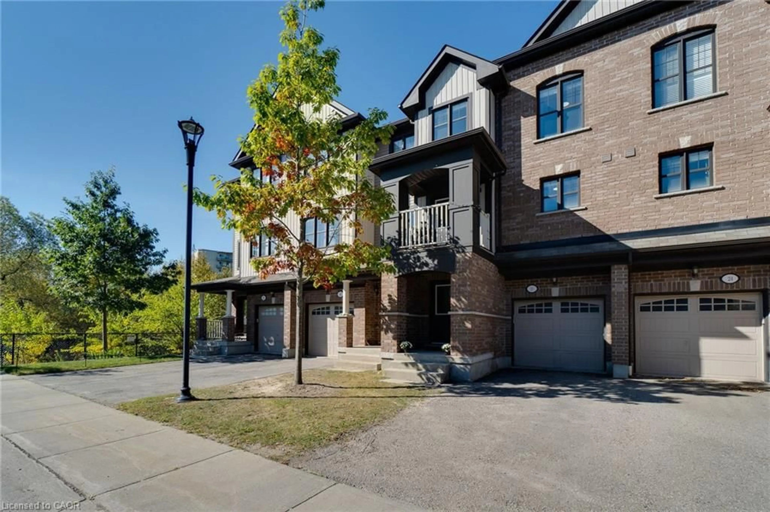525 Erinbrook Dr #C062, Kitchener, Ontario N2E 3M8
Contact us about this property
Highlights
Estimated valueThis is the price Wahi expects this property to sell for.
The calculation is powered by our Instant Home Value Estimate, which uses current market and property price trends to estimate your home’s value with a 90% accuracy rate.Not available
Price/Sqft$423/sqft
Monthly cost
Open Calculator
Description
1 YEAR FREE CONDO FEES! Experience the ultimate "lock-and-go" lifestyle in the Renee model at the Erinbrook Towns. This 1,392 sq. ft. stacked townhome end unit offers a perfect blend of modern sophistication and functional design across two bright levels. The main floor (2nd level) features an expansive open-concept Great Room flooded with natural light from oversized windows. The kitchen is a showstopper, boasting sleek white cabinetry, a large contrast island with breakfast bar, stainless steel appliances, and a bright dinette. Step out through the sliding glass doors to your private covered balcony—the perfect spot for morning coffee or evening relaxation. The upper level (3rd level) is designed for comfort, featuring a large primary bedroom, two additional bedrooms, a 4-piece main bath, and convenient laundry access. Exceptional Value & Efficiency: • ENERGY STAR® Certified for lower utility costs. • Bell Internet Package included in the monthly condo fees. • Dedicated parking space included. • Professional landscaping and snow removal—never pick up a shovel again! Located in a vibrant community close to all amenities, this is an ideal opportunity for first-time buyers or busy professionals. Ask about the First-Time Homebuyer Deposit Plan! Some images have been virtually staged.
Upcoming Open House
Property Details
Interior
Features
Second Floor
Bathroom
4-Piece
Bedroom Primary
3.61 x 3.12Carpet Wall-to-Wall
Bedroom
3.12 x 2.79Carpet Wall-to-Wall
Laundry
Exterior
Features
Parking
Garage spaces -
Garage type -
Total parking spaces 1
Property History
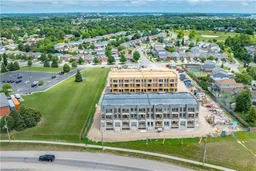 31
31