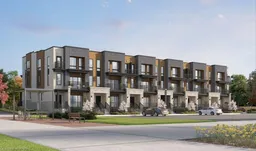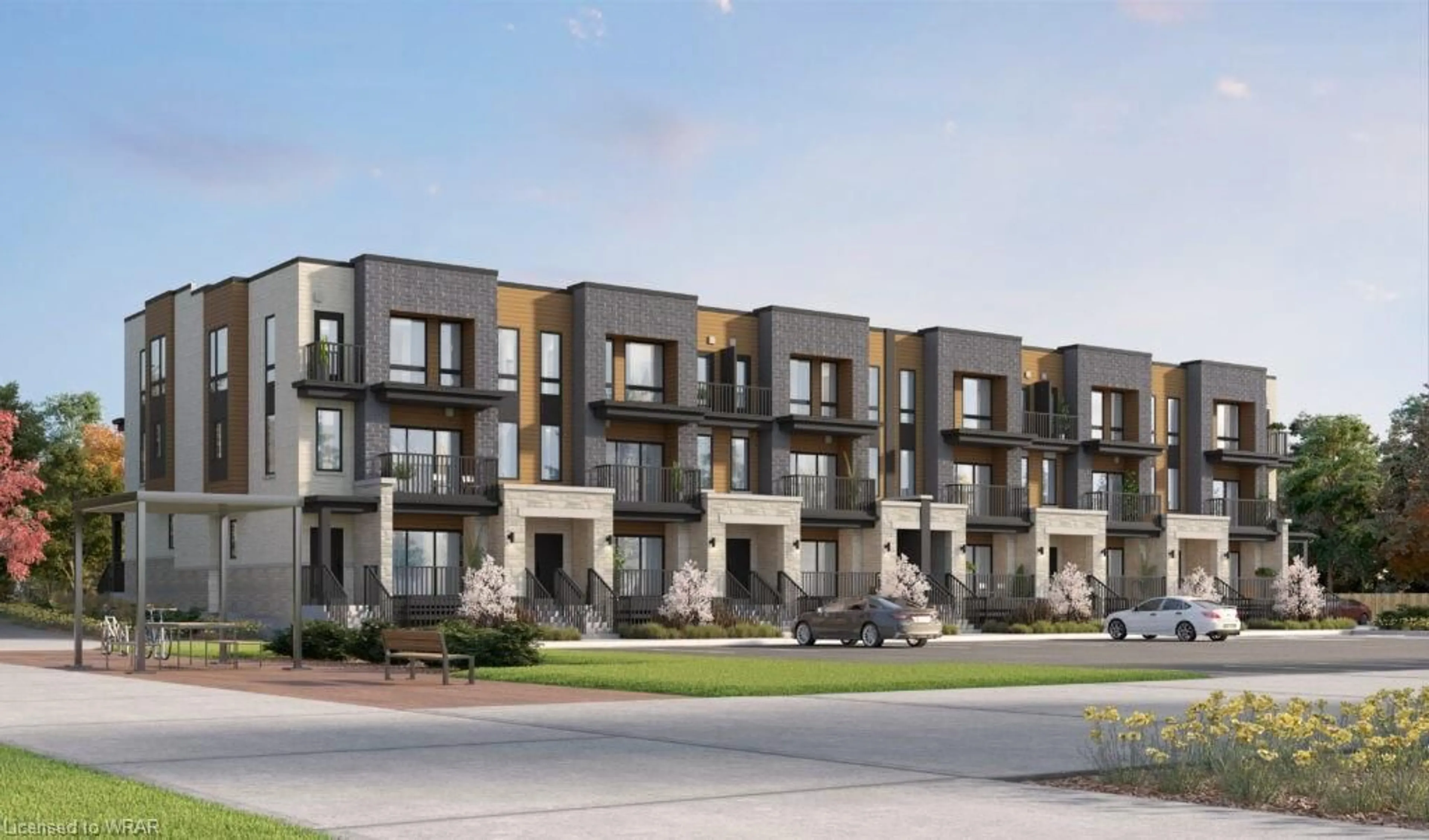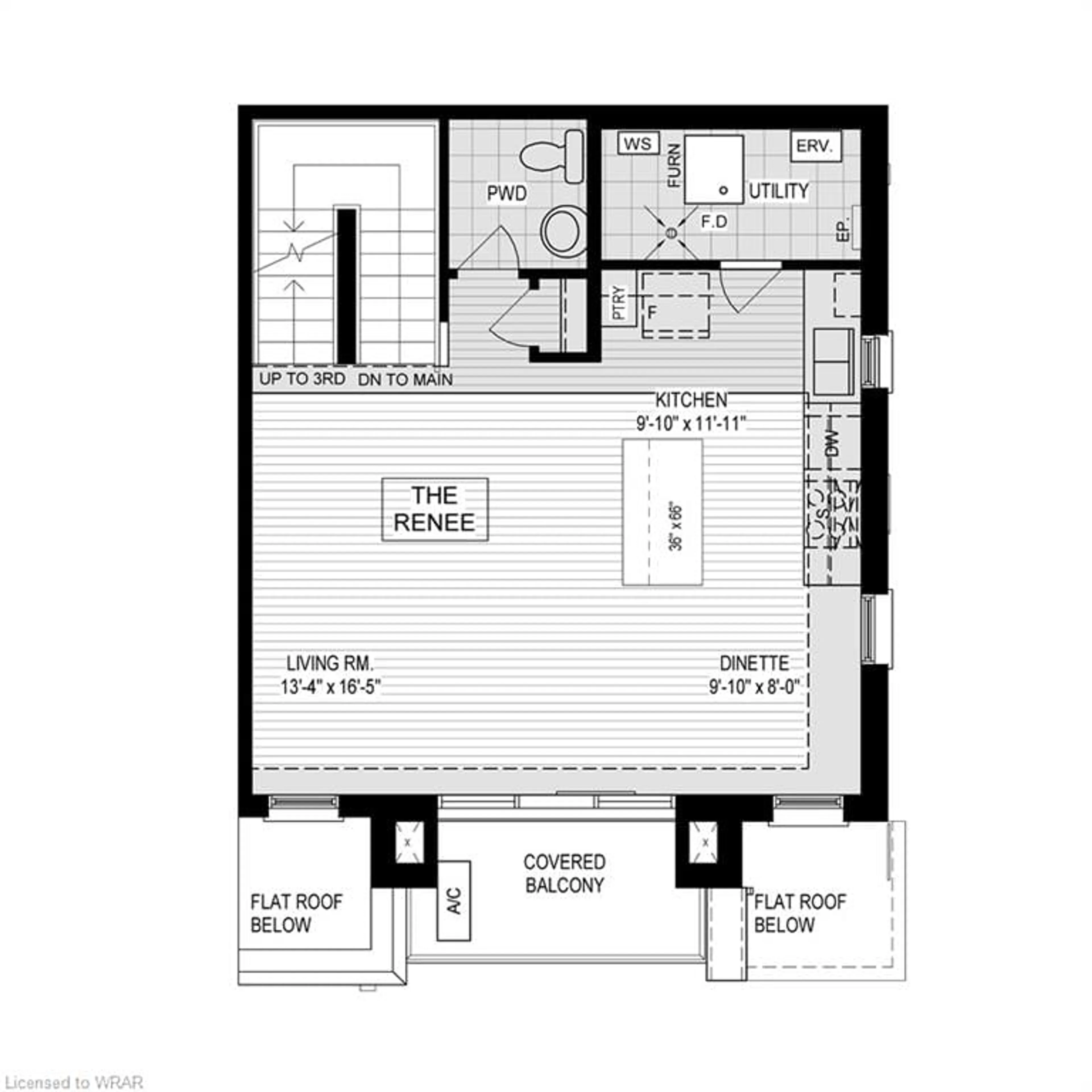525 Erinbrook Dr #50, Kitchener, Ontario N2E 3M8
Contact us about this property
Highlights
Estimated ValueThis is the price Wahi expects this property to sell for.
The calculation is powered by our Instant Home Value Estimate, which uses current market and property price trends to estimate your home’s value with a 90% accuracy rate.$563,000*
Price/Sqft$412/sqft
Days On Market31 days
Est. Mortgage$2,533/mth
Maintenance fees$269/mth
Tax Amount (2024)-
Description
The Renee (corner unit) has a generous 1,430 square feet of living space, providing ample room for comfortable living. This unit is located on the second/third floors. An inviting openconcept layout seamlessly connects the kitchen, dinette, and great room, creating a cohesive and welcoming atmosphere for relaxing evenings at home. Moving upstairs, you will find three well-appointed bedrooms, each offering a unique retreat within the home. The highlight of the upper level is the principal bedroom, which features a charming covered balcony. This outdoor space offers a stunning vantage point, allowing homeowners to enjoy breathtaking views of the bustling urban city streets below. If you enjoy a lock-and-go lifestyle with little to no maintenance, then a condo townhome is the perfect home for you! The best part about it is you can ditch the shovel and the lawnmower, and forget about any exterior maintenance. Enjoy spending more time doing what you love most! The Renee is a Two-Over-Two Stacked Condo Townhome at the Erinbrook Towns! This is a preconstruction project. There are no completed units to view. Please do not go onto the site without prior written approval. Sales centre at the Activa Design Studio at 155 Washburn Drive in Kitchener. SAT/SUN 1-5, MON/TUE/WED 4-7
Property Details
Interior
Features
Main Floor
Living Room
5.00 x 4.06Laminate
Kitchen
3.63 x 3.00Laminate
Dinette
3.00 x 2.44Laminate
Bathroom
2-piece / tile floors
Exterior
Features
Parking
Garage spaces -
Garage type -
Total parking spaces 1
Property History
 3
3Get an average of $10K cashback when you buy your home with Wahi MyBuy

Our top-notch virtual service means you get cash back into your pocket after close.
- Remote REALTOR®, support through the process
- A Tour Assistant will show you properties
- Our pricing desk recommends an offer price to win the bid without overpaying



