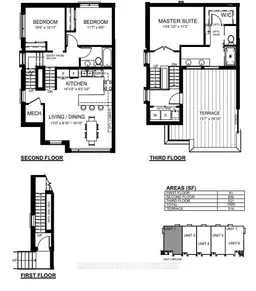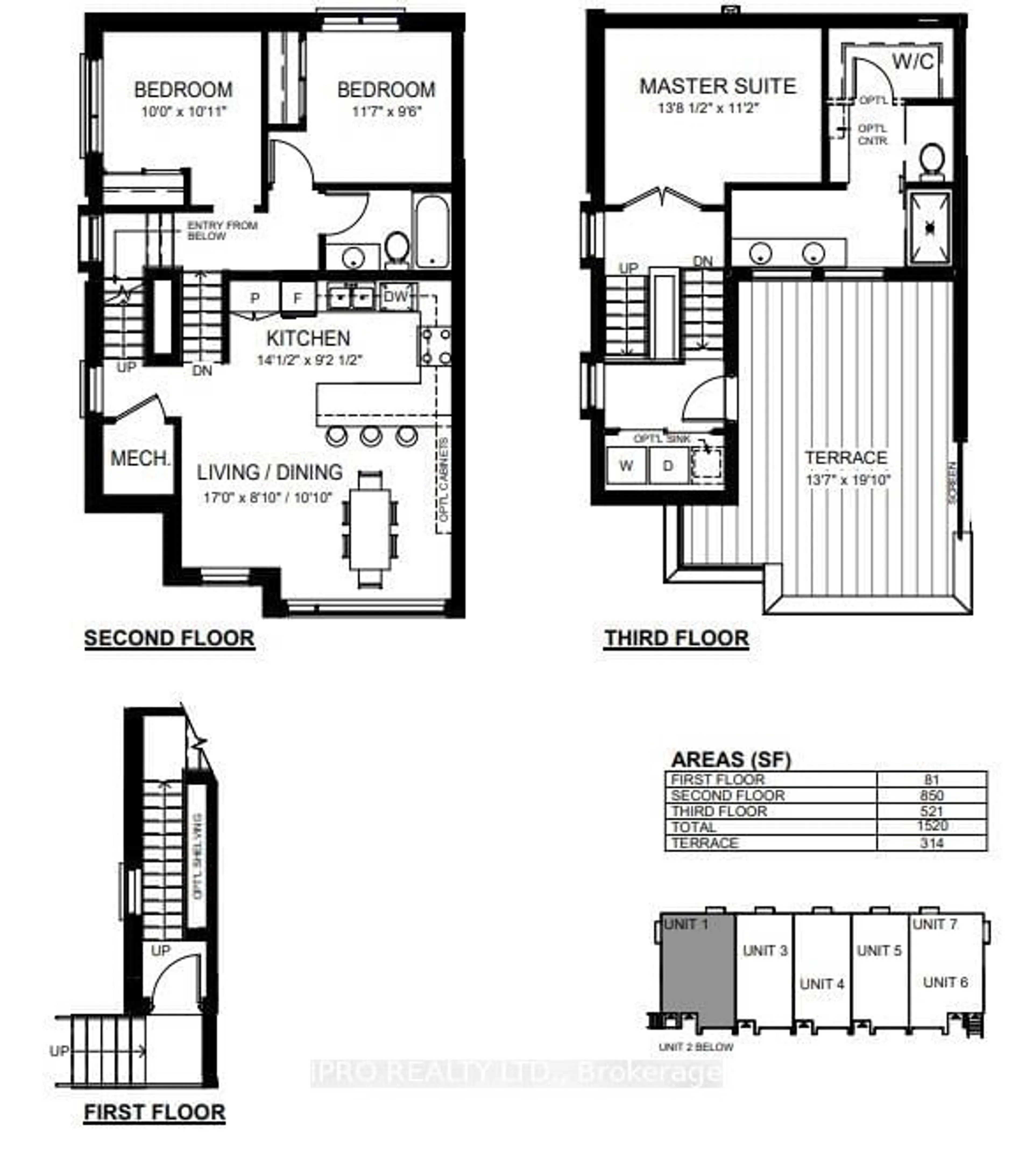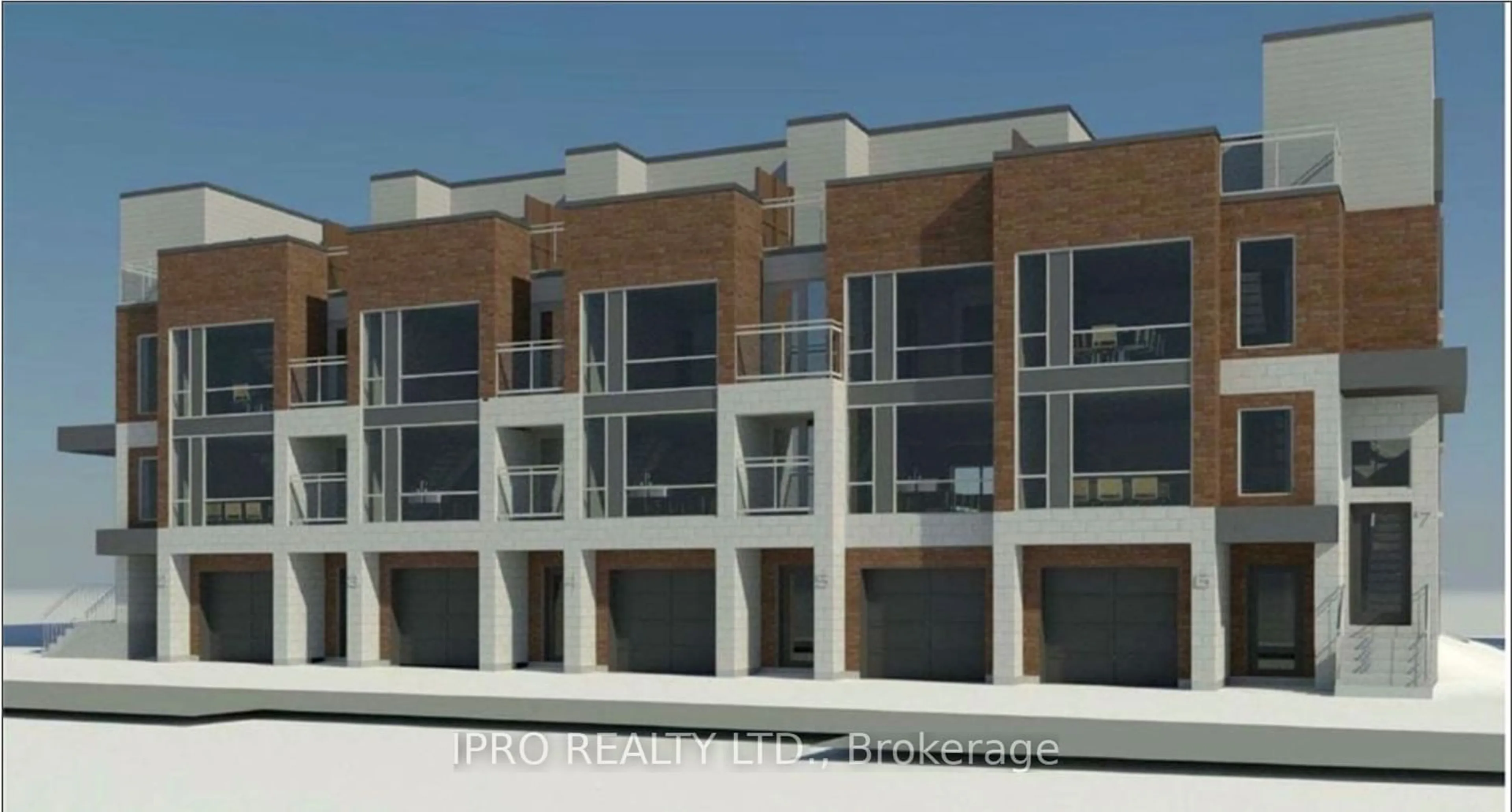183 Victoria St #1, Kitchener, Ontario N2H 5C5
Contact us about this property
Highlights
Estimated ValueThis is the price Wahi expects this property to sell for.
The calculation is powered by our Instant Home Value Estimate, which uses current market and property price trends to estimate your home’s value with a 90% accuracy rate.$579,000*
Price/Sqft-
Days On Market26 days
Est. Mortgage$3,006/mth
Tax Amount (2023)-
Description
Spacious Stacked Townhouse. Floorplan Attached. Approx 1828 Sqft (Including Terrace) - 3 Bedroom, 2 Full Baths In The Heart Of Downtown Kitchener With All the Tech Companies Around. Modern Finishes & High Ceiling. Spacious Living/Dining. Kitchen With Quartz Countertop & Breakfast Bar, 2 Bedrooms on 2nd Floor & Additional Full Bathroom. 3rd Floor offers Primary Suite Retreat with 3rd Bedroom, 4 Pc Ensuite Bathroom, Walk In Closet. Access to Private Terrace and Convenient Laundry. POTL Fee Approx $115/month.
Property Details
Interior
Features
2nd Floor
Kitchen
4.41 x 2.97Quartz Counter
Living
5.18 x 2.46Open Concept
Dining
5.18 x 3.07Combined W/Living
2nd Br
3.04 x 3.08Exterior
Features
Parking
Garage spaces -
Garage type -
Other parking spaces 1
Total parking spaces 1
Property History
 9
9Get an average of $10K cashback when you buy your home with Wahi MyBuy

Our top-notch virtual service means you get cash back into your pocket after close.
- Remote REALTOR®, support through the process
- A Tour Assistant will show you properties
- Our pricing desk recommends an offer price to win the bid without overpaying

