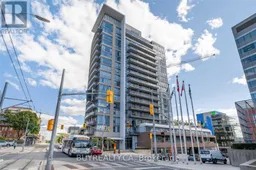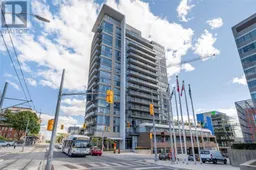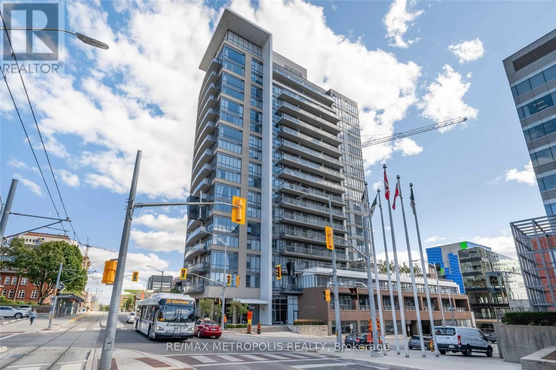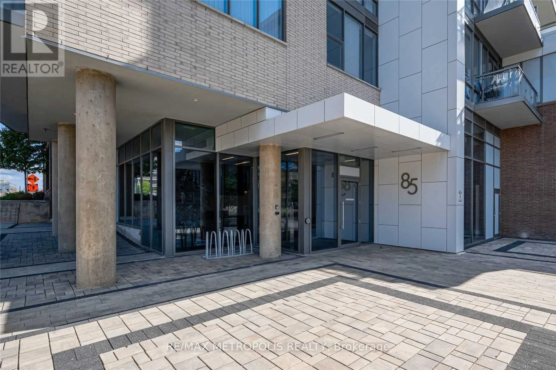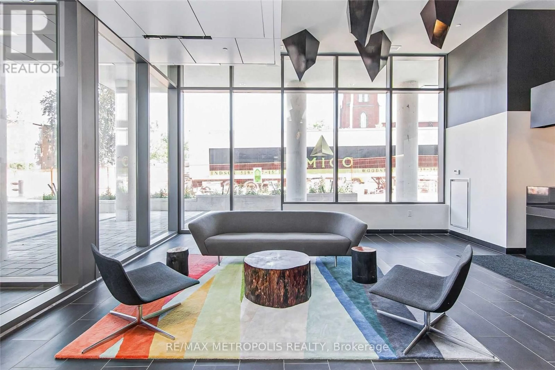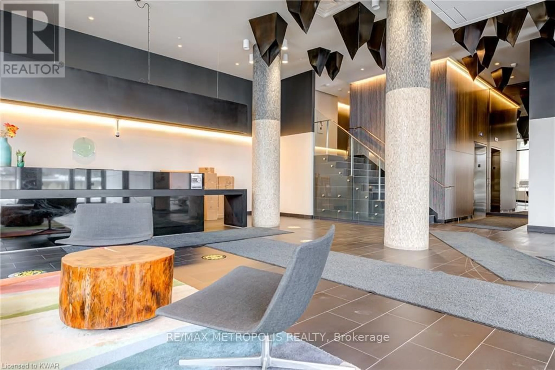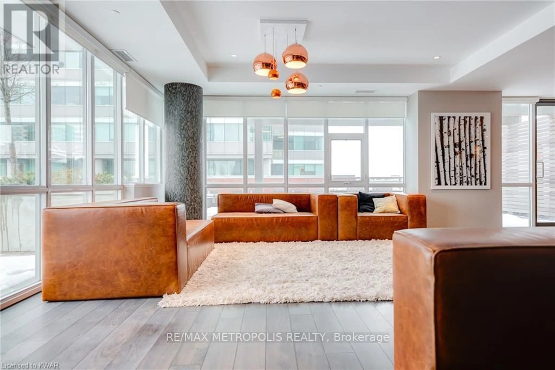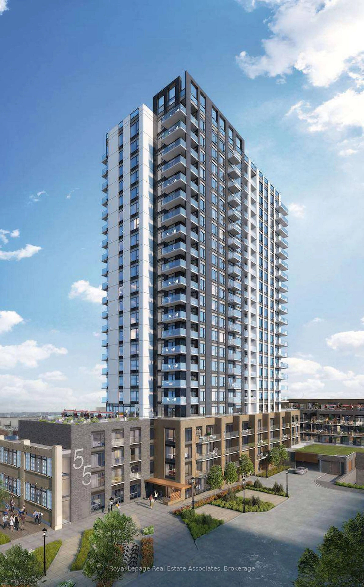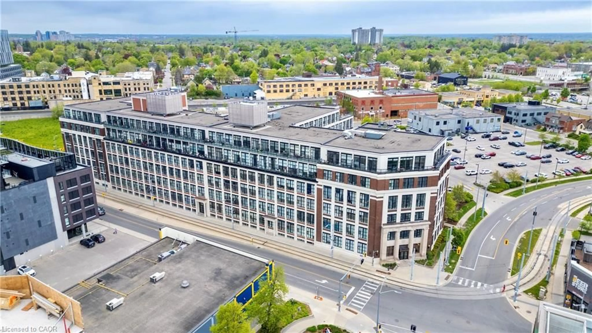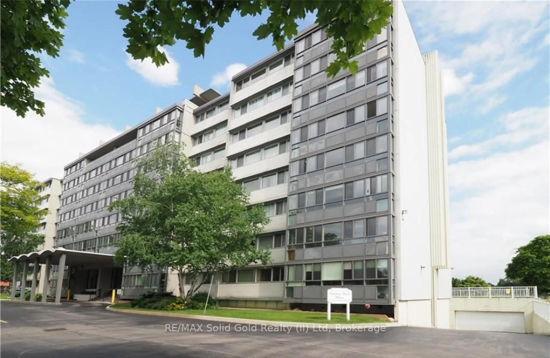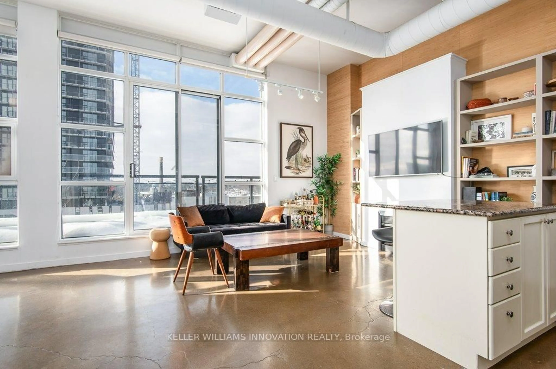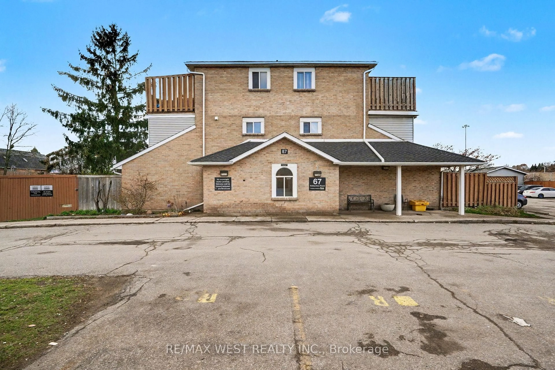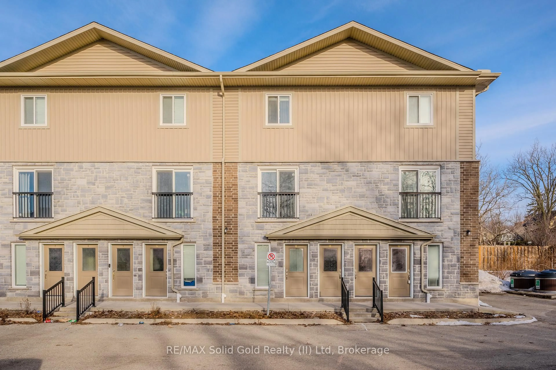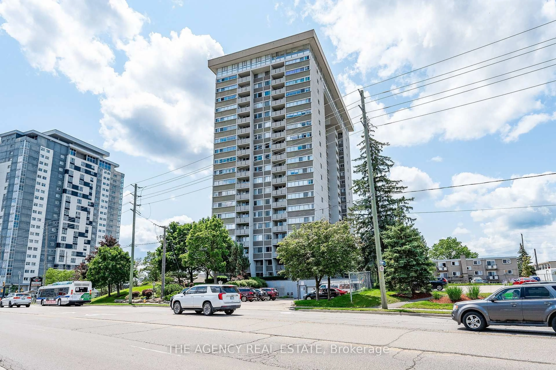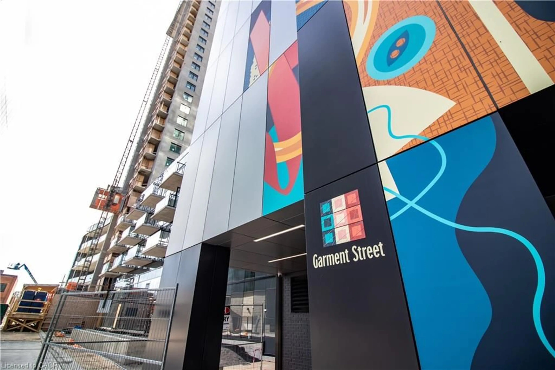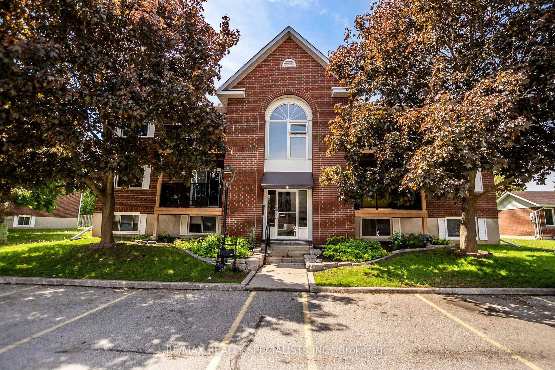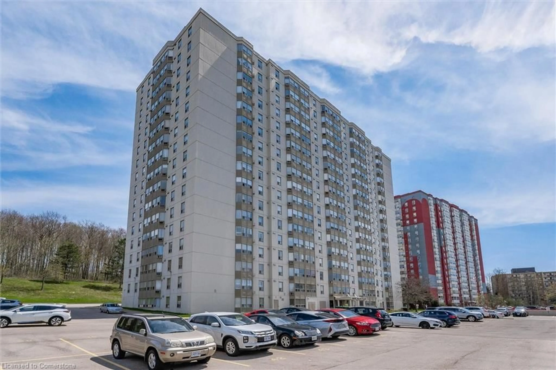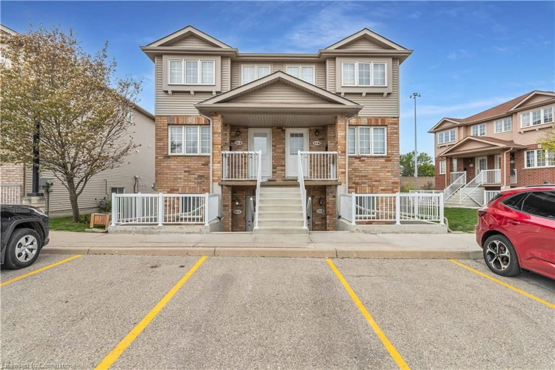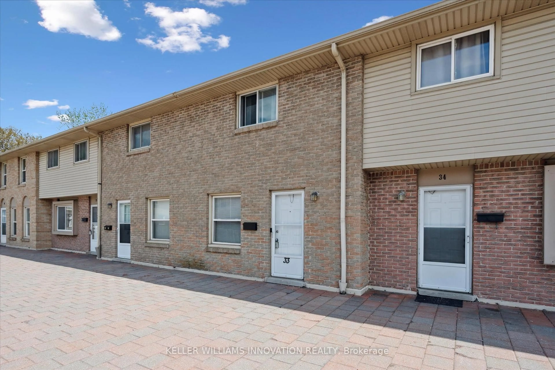85 Duke St #110, Kitchener, Ontario N2G 1A6
Contact us about this property
Highlights
Estimated valueThis is the price Wahi expects this property to sell for.
The calculation is powered by our Instant Home Value Estimate, which uses current market and property price trends to estimate your home’s value with a 90% accuracy rate.Not available
Price/Sqft$714/sqft
Monthly cost
Open Calculator
Description
Location, Location, Location! Experience urban living at its finest in this beautiful 1-bedroom, 1-bathroom condo located in the heart of downtown Kitchener. This suite offers a bright, open-concept layout featuring granite countertops, a kitchen island, and in-suite laundry. Enjoy your morning coffee or evening unwind on the expansive 140 sq. ft. balcony with city views. This modern residence includes a prime underground parking spot (directly across from the elevators) and an oversized storage locker for added convenience. Building amenities include a fitness centre, rooftop terrace, party room, outdoor dining with BBQ area, and 24/7 concierge service. Perfectly situated steps from City Hall, Kitchener GO Station, the LRT, and Victoria Park with direct transit access to the University of Waterloo, Wilfrid Laurier University, and Conestoga College. Surrounded by shops, cafés, restaurants, and tech hubs like Google HQ and Communitech, this condo offers the perfect blend of comfort, style, and connectivity.
Property Details
Interior
Features
Main Floor
Living
4.67 x 3.05Laminate / Window Flr to Ceil / W/O To Balcony
Kitchen
4.88 x 2.9Laminate / Granite Counter / Stainless Steel Appl
Primary
3.58 x 2.82Laminate / Closet
Exterior
Features
Parking
Garage spaces 1
Garage type Underground
Other parking spaces 0
Total parking spaces 1
Condo Details
Amenities
Community BBQ, Concierge, Elevator, Gym, Party/Meeting Room, Rooftop Deck/Garden
Inclusions
Property History
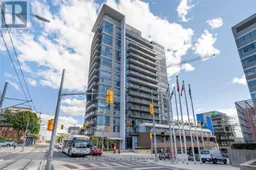
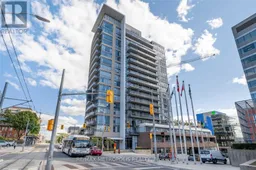 27
27