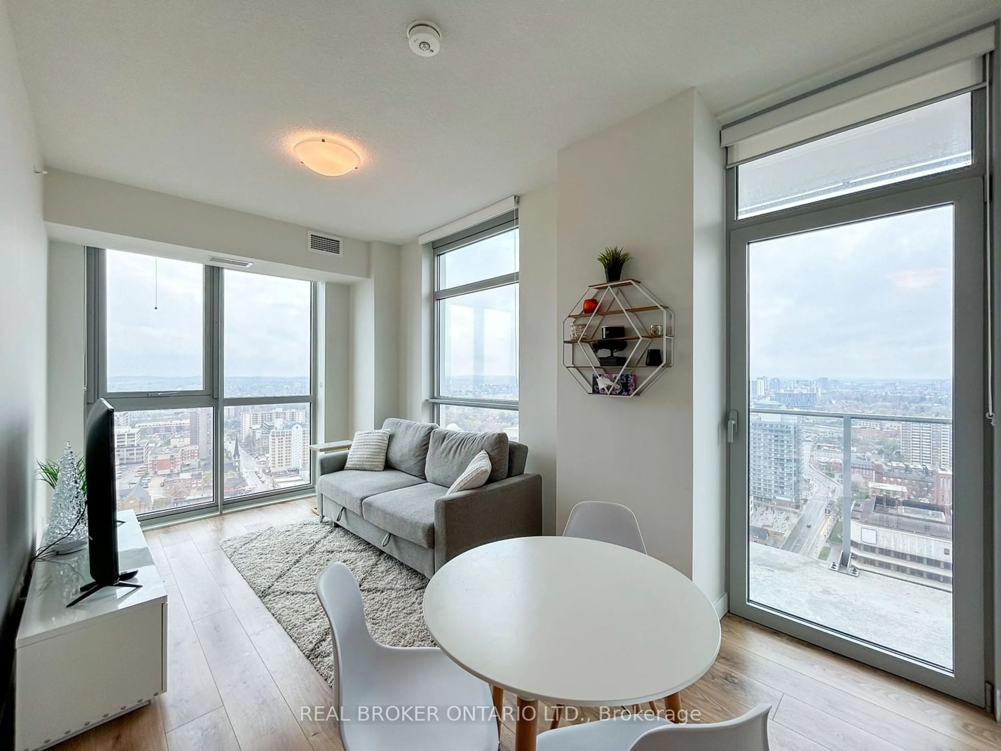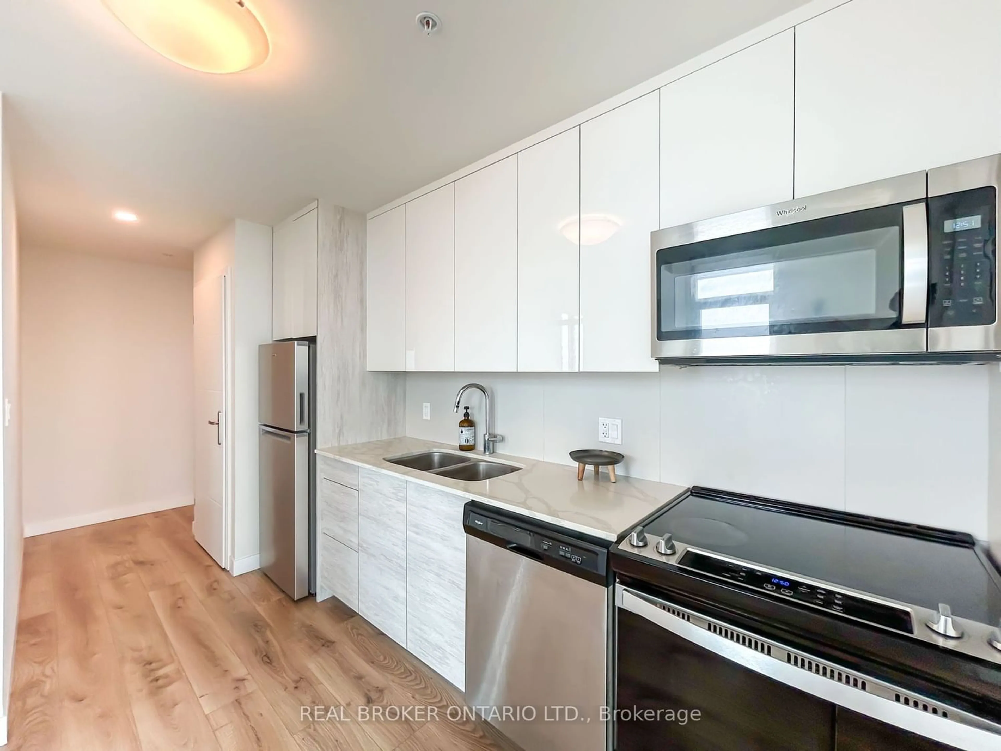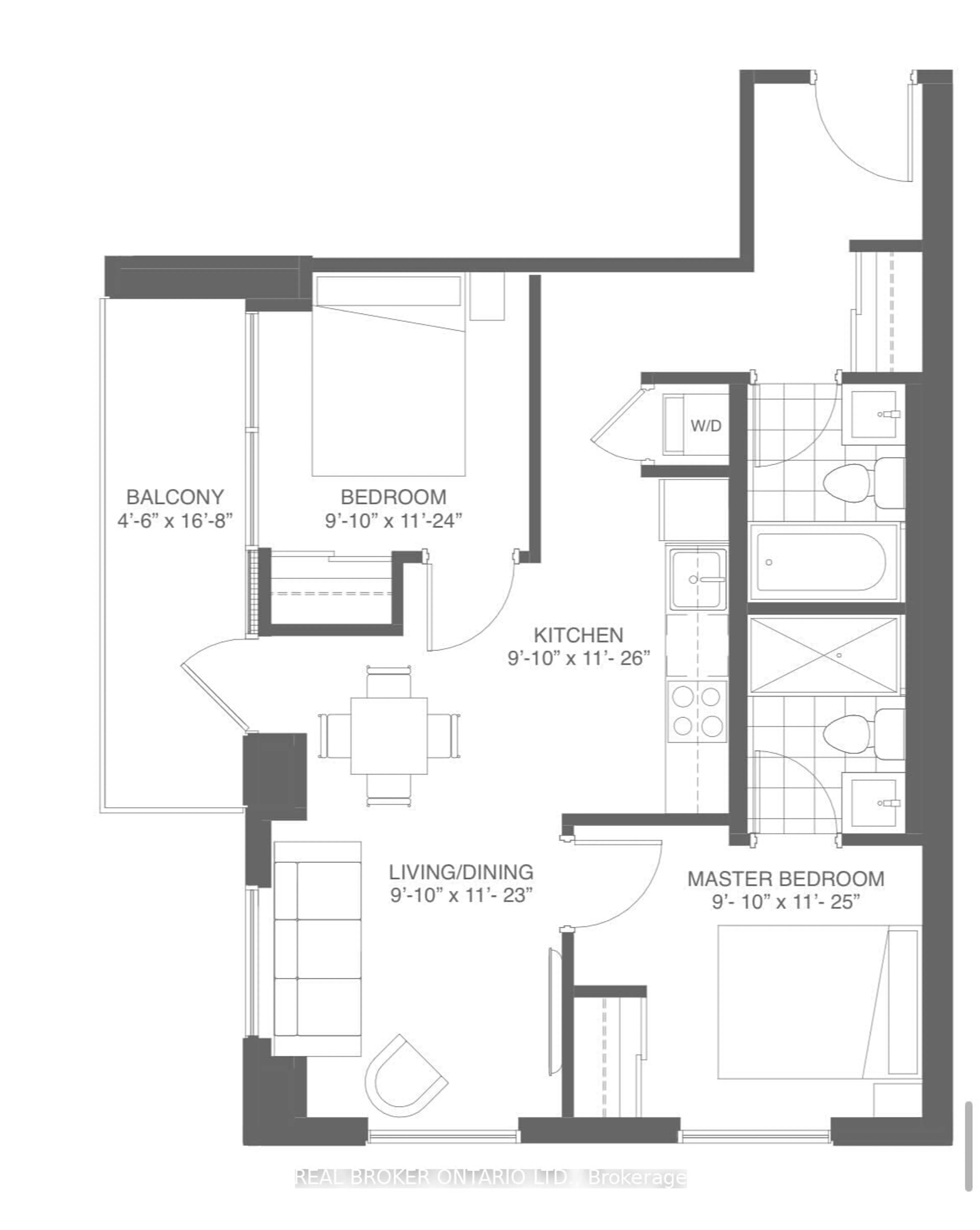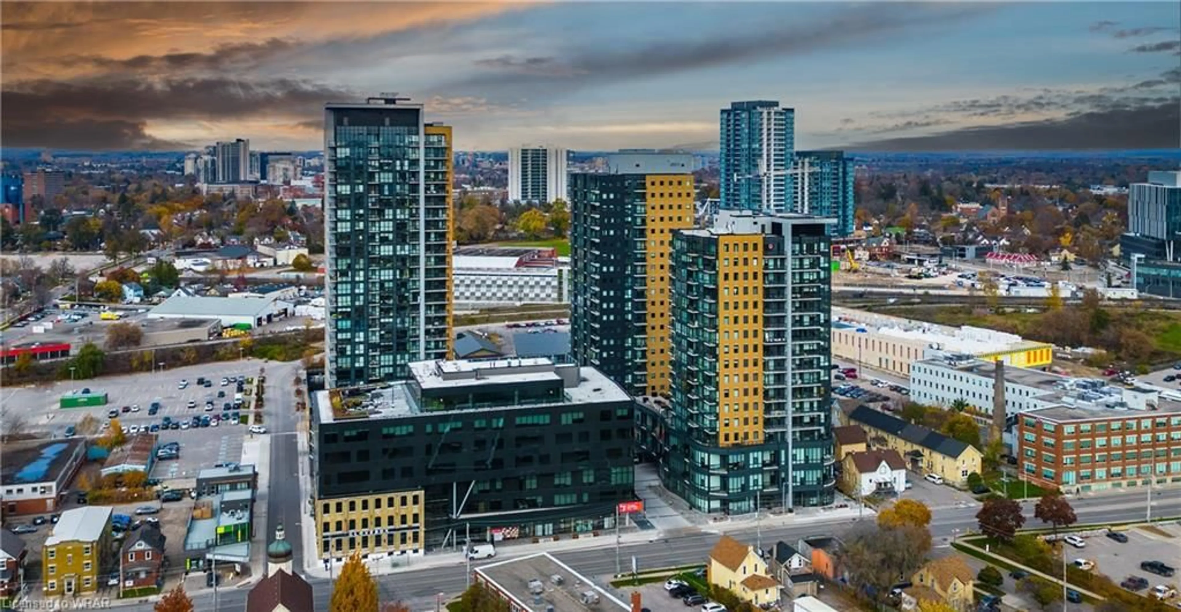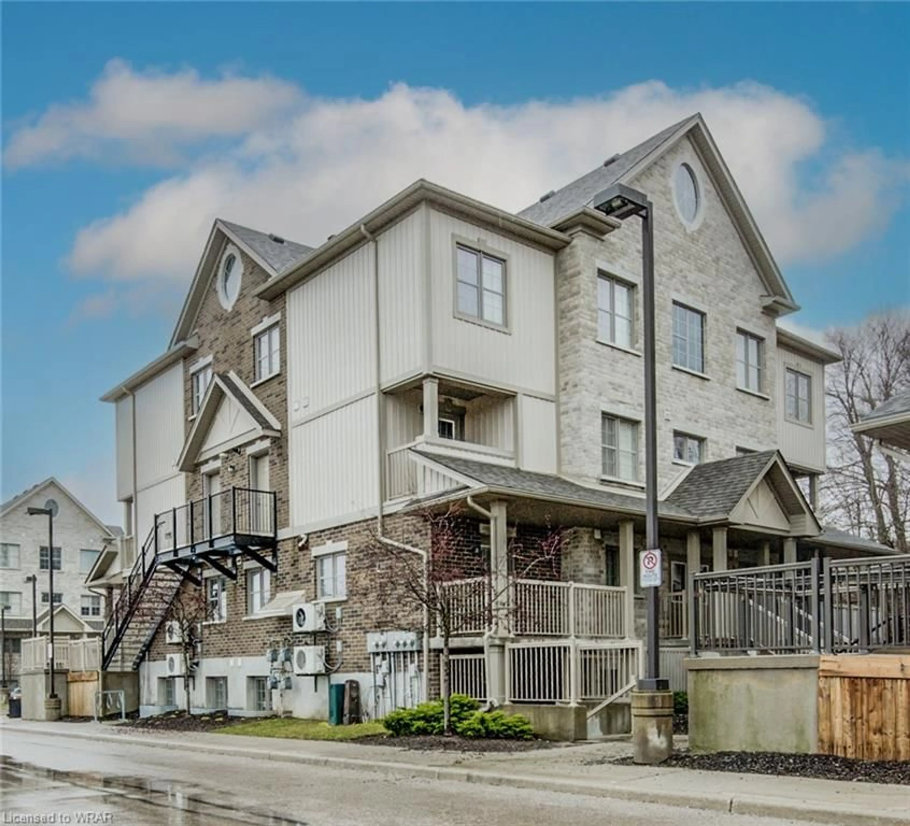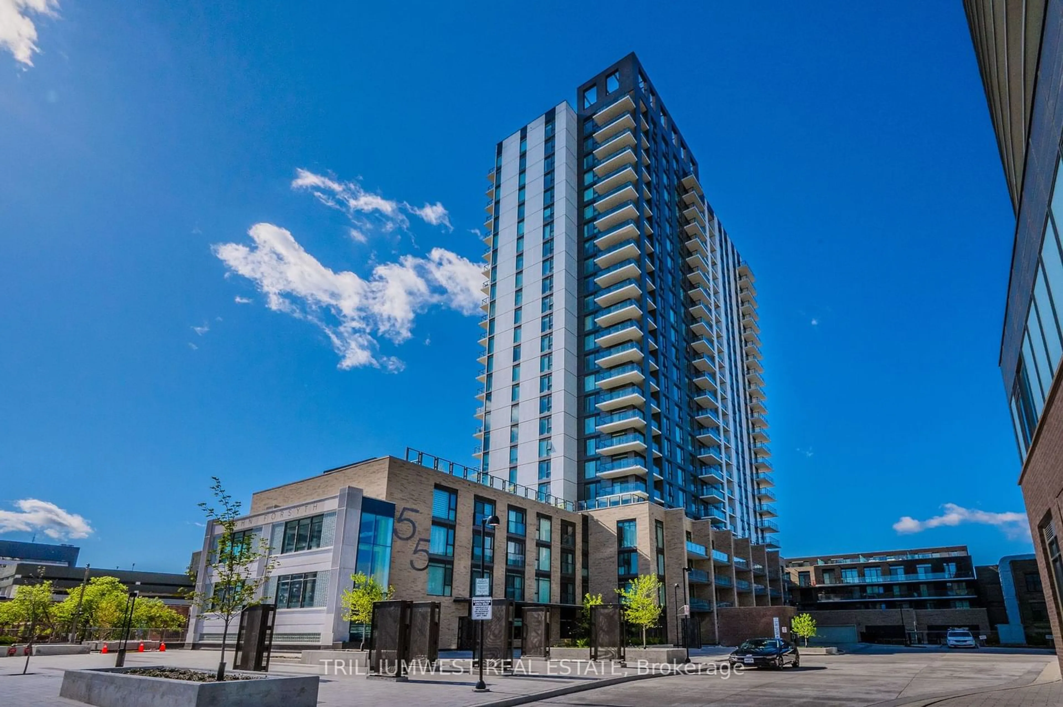60 Frederick St #2709, Kitchener, Ontario N2H 0C7
Contact us about this property
Highlights
Estimated ValueThis is the price Wahi expects this property to sell for.
The calculation is powered by our Instant Home Value Estimate, which uses current market and property price trends to estimate your home’s value with a 90% accuracy rate.$558,000*
Price/Sqft$850/sqft
Days On Market11 days
Est. Mortgage$2,358/mth
Maintenance fees$523/mth
Tax Amount (2023)$3,894/yr
Description
Discover elevated living at Kitchener's tallest condominium, where urban refinement meets comfort and convenience. Welcome to 60 FREDERICK Street, an architectural masterpiece constructed in 2022. This impeccable unit, #2709, presents 690 square feet of contemporary luxury living, accompanied by a generous 72-square-foot balcony. Boasting 2 bedrooms and 2 full bathrooms, this residence is nestled in the heart of downtown Kitchener within the renowned DTK Condos. Inside, revel in lofty ceilings, the convenience of in-suite laundry, and a thoughtfully crafted kitchen featuring modern high-gloss cabinetry, sleek appliances, and exquisite quartz countertops. Flooded with natural light through floor-to-ceiling windows, the open-concept layout offers breathtaking views from the 27th floor of the dynamic cityscape and tranquil surroundings. Complete with a storage locker and parking spot, this unit resides within a building replete with luxurious amenities. Step into the lobby greeted by on-site concierge services and a state-of-the-art Virtual Concierge System. For the active enthusiast, a fully-equipped fitness center and yoga studio await on the 6th floor. Additionally, the 5th and 6th floors feature a spacious party room and a meticulously landscaped rooftop terrace equipped with BBQs, perfect for entertaining while enjoying panoramic city views. Ideally situated just steps away from public transit, the Ion LRT, Conestoga College DTK Campus, and more.
Property Details
Interior
Features
Main Floor
Bathroom
2.16 x 1.503 Pc Bath
Laundry
0.81 x 0.76Living
3.00 x 3.40Combined W/Dining
Prim Bdrm
3.00 x 3.40Exterior
Features
Parking
Garage spaces 1
Garage type Underground
Other parking spaces 0
Total parking spaces 1
Condo Details
Amenities
Bbqs Allowed, Concierge, Party/Meeting Room, Rooftop Deck/Garden
Inclusions
Property History
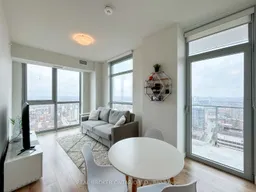 23
23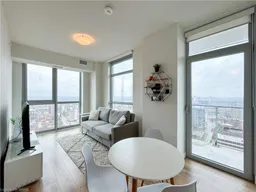 24
24Get an average of $10K cashback when you buy your home with Wahi MyBuy

Our top-notch virtual service means you get cash back into your pocket after close.
- Remote REALTOR®, support through the process
- A Tour Assistant will show you properties
- Our pricing desk recommends an offer price to win the bid without overpaying
